Joni Webb goes on a tear through Bellaire, describing some new builder homes:
Each year, Bellaire builders compete in a Showcase of Homes where they try to out build each other with more and better amenities, more square footage, more details, more windows – more of everything and anything to win the Best of Show. The builder is the star here, architects are rarely if ever mentioned. I don’t blame them, I wouldn’t want to claim one of these “show” houses myself. Is it truly harder to design an attractive house? Is it more difficult to design a home with inviting curb appeal? I don’t think so. I think it actually must be harder to design one of these detailed overloaded showcase style houses.
And then . . . she takes readers on a tour of Bellaire’s baddest spec homes! Here’s Swamplot’s edited version . . . actual addresses, details and asking prices, and links to the listings have been added (and some contrasting homes Webb likes much more have been left out):
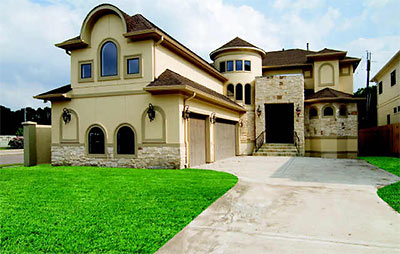
Location: 4701 Braeburn Dr.
Details: 4-5 bedrooms, 4 1/2 baths; 5,076 sq. ft.
Price: $999,000
The Pitch: “Stunning Mediterranean stone and stucco new construction in Bellaire! . . . Virtual grass added to photo!”
Docent Comments: “Is it Mediterranean or French, contemporary or Tuscan? Take your pick, there are elements here of each style. The front loading garage is the focal point. Can someone please explain the two windows lowered on the stone at the front of the garage? Are they lowered for children or dogs to peer out of them? And why are there two faux windows on each side of them? I count FIVE lanterns on the garage alone. The house itself is barely noticeable, it’s so pushed to the back of the garage. The front door is encased in a square stone facade, again, why? Two turrets of different heights flank the front door. The stone work is placed with no regard to design. The left turret has a stone base, the right turret has a stone facade with bands of colored stucco at its base. The windows are contemporary, while the house is not. And why are there three faux windows with a small gable above the right turret on the second floor? There is nothing, absolutely nothing attractive about this house. If someone buys it, it will be a miracle.“
Oh, yes . . . there’s more!
***
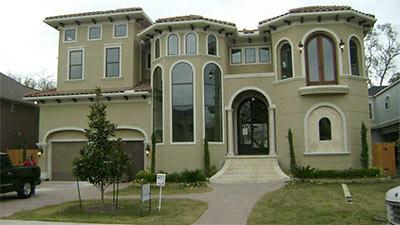
Location: 4822 Linden St.
Details: 5 bedrooms, 5 full and 2 half baths; 6,953 sq. ft.
Price: $1,999,000
The Pitch: “Beautiful New Construction . . . No finer amenities exist anywhere else.”
Docent Comments: “This house, again, has a questionable style. Is it Tuscan? Again, there is no symmetry. The two turrets are of different sizes. The plethora of windows are unsettling. There is no rhythm to their placement. Does any house need so many differently sized windows? On the right turret a small window in encased in travertine for some reason. Above it is a balcony leading to nowhere. The color of the stucco is unappealing. There’s too much going on with this design, there’s no obvious focal point. It’s actually an unpleasant experience for me looking at this home – it’s over stimulating. Is it unpleasant for you too?”
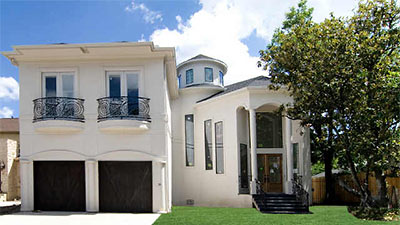
Location: 4701B Braeburn Dr.
Details: 5 bedrooms, 4 full and 2 half baths; 6,136 sq. ft.
Price: $1,299,999
The Pitch: “Stunning 2008 Mediterranean new construction in Bellaire! . . . Virtual grass in photo!”
Docent Comments: “Is this a Beaux Arts styled home? The house itself looks like an after thought stuck onto the prominent garage. Rustic wood garage doors belong on another home, not this dressy stuccoed one. While there is no real turret, the builder could not resist adding the top of a turret here. It looks the top of a percolator coffeepot stuck on the roof, giving the home a comical appearance. The windows are a mix of traditional and modern. The three odd shaped windows to the left of the door are not lined up with each other. The left one appears to be floating on its own. . . . And, lastly, the iron balconies are typical of showcase homes where the more swirled the wrought iron, the better. I call this the Coffeepot House.”
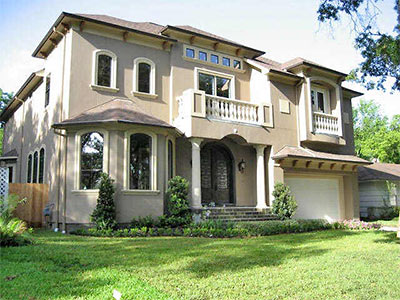
Location: 4621 Valerie St.
Details: 4-5 bedrooms, 3 1/2 baths; 4,487 sq. ft.
Price: $1,039,000
The Pitch: “Elegant home built by Diamond Custom Homes nestled on a recently redone street”
Docent Comments: “. . . a mishmash of windows. . . . This house could have been saved with a little architectural direction. . . . it’s a mess. Is it too much effort to design something with symmetry? Is it easier to just stick windows wherever the builder wants rather than where they are needed? . . . And please tell me what are those stucco squares on each side of the balcony above the garage?????”
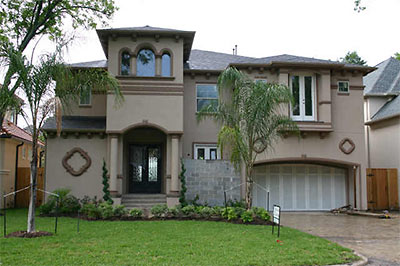
Location: 4813 Palmetto St.
Details: 4 bedrooms, 3 full and 2 half baths; 5,249 sq. ft.
Price: $1,289,000
The Pitch: “Roman columns flank the entry porch of this Tuscan-styled masterpiece by award winning Bellaire Builders.”
Docent Comments: “This house is a total mess. Again, I am not sure what style this is supposed to represent. Any clues? . . . Most confounding of all are the dark stuccoed shapes next to the front door and over the garage. What are THOSE? What are they supposed to do? Add more detail, as if this mess needed more detail?“
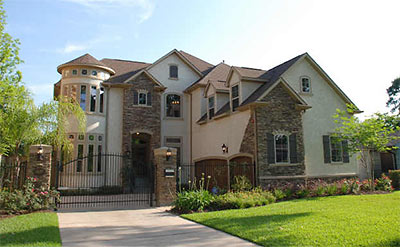
Location: 4607 Verone St.
Details: 4 bedrooms, 3 1/2 baths; 4,825 sq. ft.
Price: $1,295,000
The Pitch: “Simply Magnificant! Great for entertaining this one has it all”
Docent Comments: “This home has the potential to be passably attractive, but the details stop it short. The stucco is a nice color and the stone is an authentic touch, but why would the builder put a section of stone over the right garage in a pie shape? Mystifying. Again, the turret is too much. The windows in the turret are contemporary rather than traditional. There are too many gables and roof pitches here. So, while the house has some curb appeal, it’s just too too much: too many windows, too many gables, not enough symmetry, no obvious focal point.”
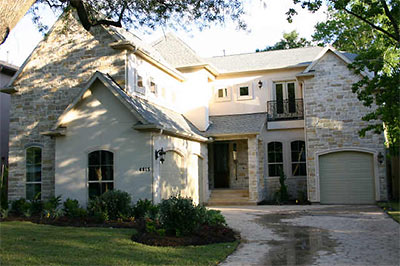
Location: 4815 Palmetto St.
Details: 4 bedrooms, 3 1/2 baths; 4,506 sq. ft.
Price: $1,179,000
The Pitch: “Natural Stone elevation @ front entry & gables”
Docent Comments: “Close, but not quite enough to give this house curb appeal. The builder added a third garage to this house, but no turret! At least we can thank him for that! But the garage to the right looks like an after thought, a tower with its own gable that is uneven. Squeezed in next to the garage tower is a balcony that looks like it was added so that the builder could advertise: “iron balcony!” The other garage also has an uneven gable and an odd assortment of windows on the second floor. The driveway is attractive, but the poorly thought out details overweigh what is good here.”
- New Home Exteriors (I’ll spare you the interiors) [Cote de Texas]




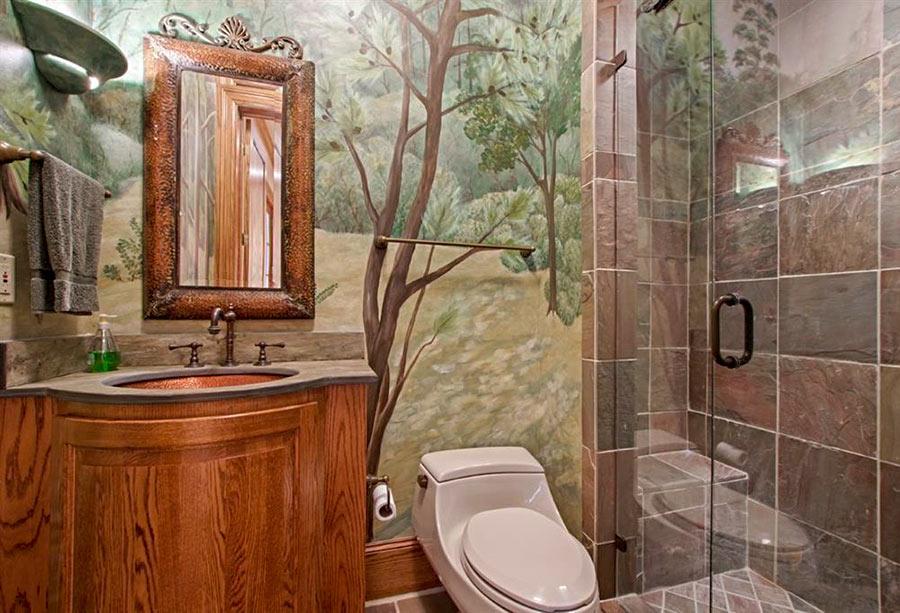
My eyes hurt.
Thank you for calling out these builders who don’t seem to grasp the value of good design. If there were any justice in the world, these homes would sit unsold for a very, very long time.
Joni, you’re the right call!!! Ugly is Ugly!
While I have no problems with one expressing their personal opinions about design, it would help if some actual research had been done before she started ranting.
Take 4822 Linden for example. I am well aware this isn’t the best design in the world, but she obviously didn’t do any actual research on it and judged from the photo on HAR alone. The random stone adorned window does serve a purpose as it is part of the wine grotto, and the balcony leading to nowhere simply doesn’t have the wrought iron up yet. She calls on symmetry as if it is a design MUST. On her blog, she mentions that the foundation was elevated to do it the easy way, rather than checking with city code to know that it is now a requirement for all new construction.
If you’re going to critique things as a voice of authority, know what you’re talking about before spouting off.
Quote: “The builder added a third garage to this house, but no turret! At least we can thank him for that!”
Are we in immediate danger of an invasion by roaming hoards of bandits that require turrets on every new home built in Bellaire? Seriously…turrets? Will crenellations be next? Ridiculous.
Gentry must either be the drunken architect that designed these messes or the spec builder who stands to lose a bundle if they sit unsold.
As far as expressing “opinion” well these designs are so hideous as to proclude “opinion”. They are well and truely fugly. More is more.
Let’s build this mutha, wrap it in styro stucco, slap some travertine and eratz wrought iron and call it a “villa”. One can only imagine what these monsters will look like “decorated”.
This is what’s wrong with America.
Thanks Tex, but I was merely addressing specific statements made by the original author and how it was obvious she didn’t know what she was talking about. I have zero problems with her opinions on design, but she made commentaries on things, such as the elevation of the home and the window, which proved she had no idea what was actually going on with the home. To me, I think it would be prudent to know as much about something as possible before you start criticizing it.
I didn’t design the home and I don’t stand to lose a thing if it doesn’t sell. However, being that I did build the house up to finishing stages, I can tell you know that why things were done the way they were done.
It’s interesting how some of these houses have their own skylines. Who needs to fit into the rest of the neighborhood anyway?
Did you notice how the right turret of the house on Linden looks like a face with surprise? It has two eyes, a nose, and a mouth. The nose even has its two nostrils.
The house at 4813 Palmetto also has a face on the right side. The face even has two dimples.