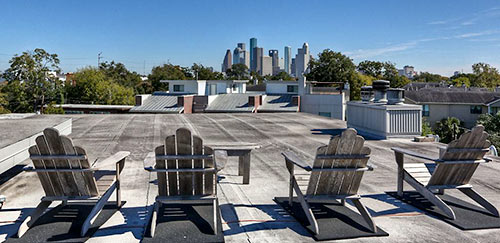
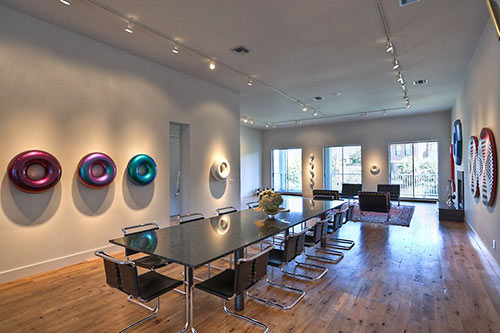
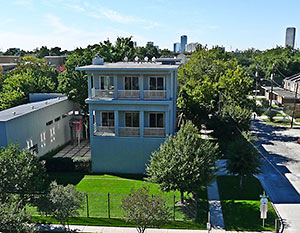 An Oz-like urban vista from an (apparently railing-free) rooftop terrace (top). An artsy interior with multi-level gallery space. The pairing often indicates a Montrose-area address, as is the case with this custom 2003 contemporary with 3 levels of art-friendly living space currently devoted to an installation of frosty, over-sized life savers (above), among other works. The work-live-studio property, located near the Waugh bend in Hyde Park, rolled onto the market late last week. Price tag: $1.3 million.Â
An Oz-like urban vista from an (apparently railing-free) rooftop terrace (top). An artsy interior with multi-level gallery space. The pairing often indicates a Montrose-area address, as is the case with this custom 2003 contemporary with 3 levels of art-friendly living space currently devoted to an installation of frosty, over-sized life savers (above), among other works. The work-live-studio property, located near the Waugh bend in Hyde Park, rolled onto the market late last week. Price tag: $1.3 million.Â
***
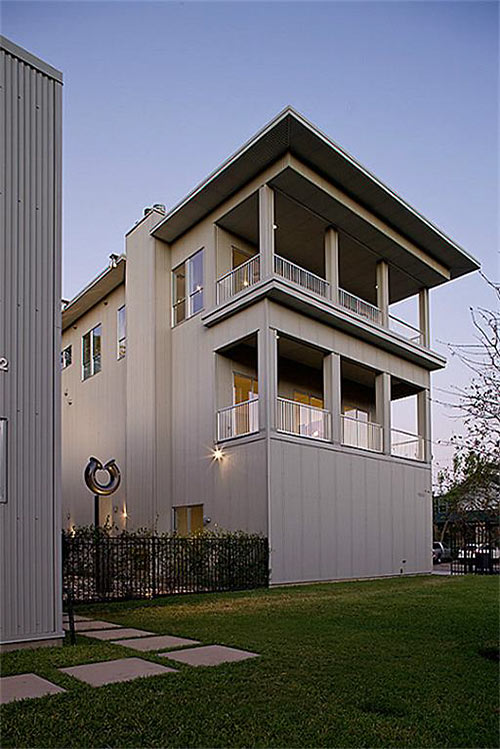
Two of the 5,400-sq-ft. home’s 3 levels have a balcony facing east. Taking things from the top, there’s a third-floor open family room furnished with back-to-back seating areas:
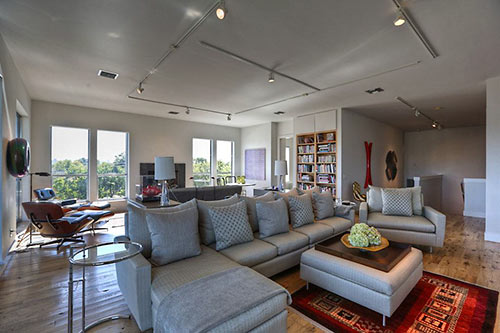
The furnishing-defined spaces here share views through unadorned floor-to-ceiling windows:
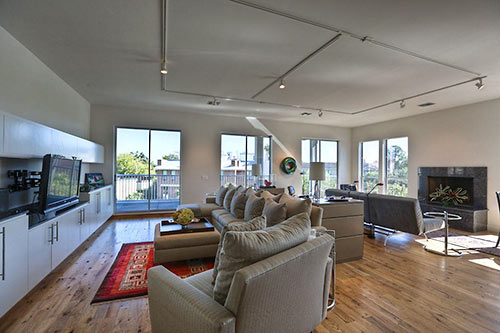
Art switches around a bit in the listing photos. This “study” with raised hearth . . .
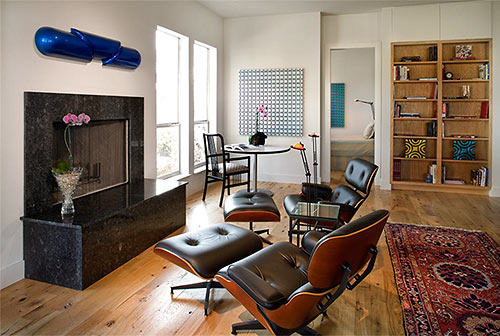
is off the master suite, which gets its own balcony:
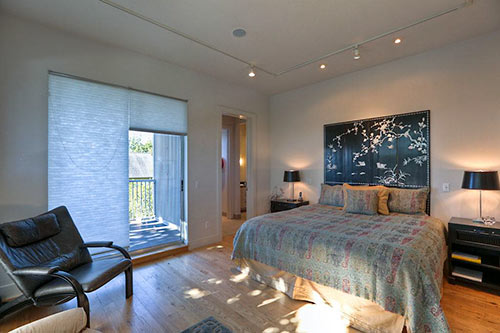
As with the top level, the middle ground features gleaming, solid oak flooring. An open floor plan contains the kitchen, living room, and a dining room the listing cites as a potential conference room. The donuts appear to be already in place for any meetings:
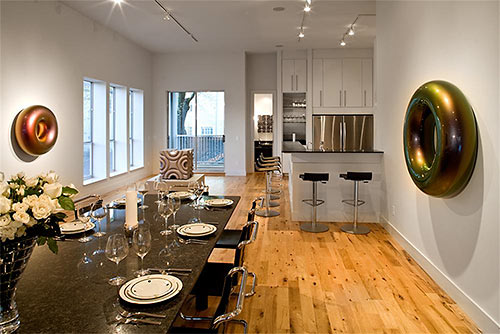
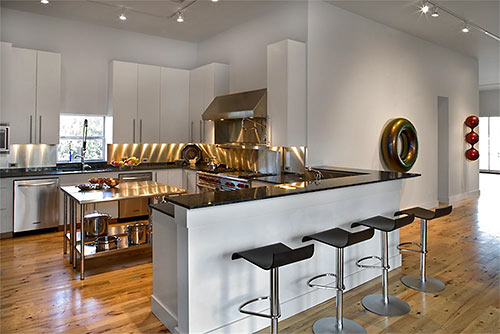
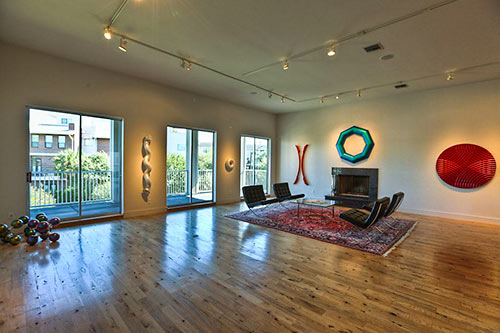
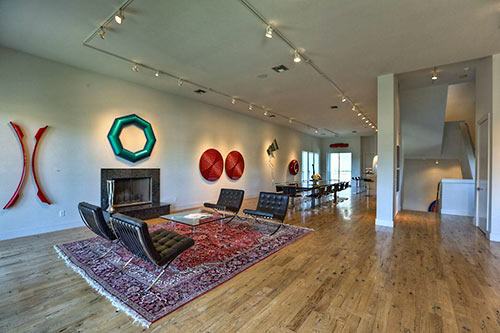
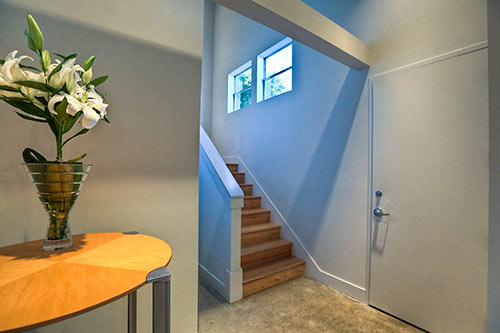
The 2-bedroom, 3-and-a-half bathroom galvalume-wrapped home shares the ground level with a current gallery space; there’s also an elevator.
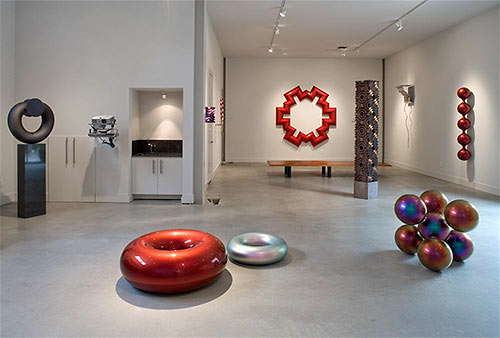
Vehicles parked in the air-conditioned 3-bay garage have gridded views of the yard. The property’s 6,250-sq.-ft. lot sits on a corner of Waugh Dr. south of W. Gray.
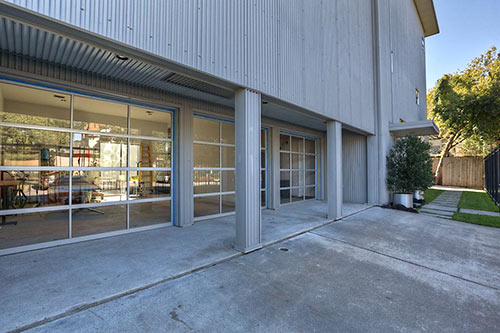
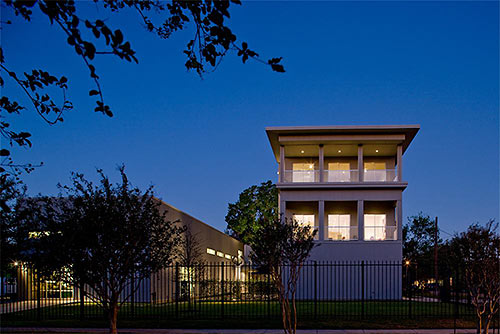





Great view of the skyline, but for f@@ks sake get a rail! “Great view, whoops I slipped and now I’m dead”. Not crazy about decore, but that’s a matter of choice, I suppose it goes with the odd style of the house
The owner really likes her Edward Lee Hendricks sculptures!
I suspect that rooftop patio is not code. The realtor would probably be wise to pull that picture off the listing before the authorities get wind (probably too late).
@Robert Boyd, according to Mr. Hendricks’ website, this is listed as his “studio/residential compound”, though HCAD records indicate the property is in another person’s name.
Jo Lynn & Ed (he’s the sculptor who made all of those “donuts” hanging throughout the hacienda) are moving… Love the house.. The A/C bill must be a doozie … It’s a lot of maintenance though -5400 sq.ft. Views are awesome…
ShadyHeightster–That would explain it!
The insurance wouldn’t like the rail-less deck, either. Talk about a lawsuit (or death) waiting to happen.
Yep, that is the sculptor Ed Hendricks’ home. Love the garage!
I wonder if the mention of the conference room (and doughnuts!) could be a hint that this would make a great office space for a boutique type law firm?
That could possibly be the future of many of these Montrosities.
At least this one is genuinely a beautiful structure.
Named chairs: Eames, Barcelona, Adirondacks. Where’s Wassily?
Very nice photos of a very … odd house. I’m sorry, I just hate the corrugated metal exterior. The place looks like overhead utility trucks should come rolling out of it every morning.