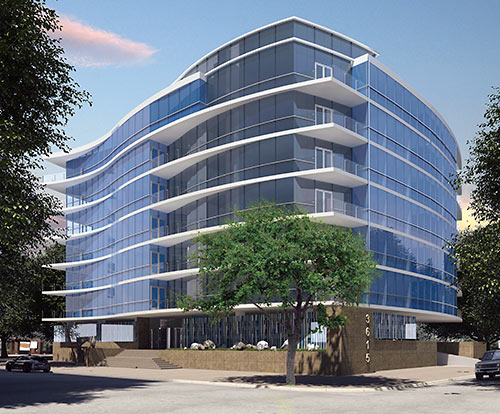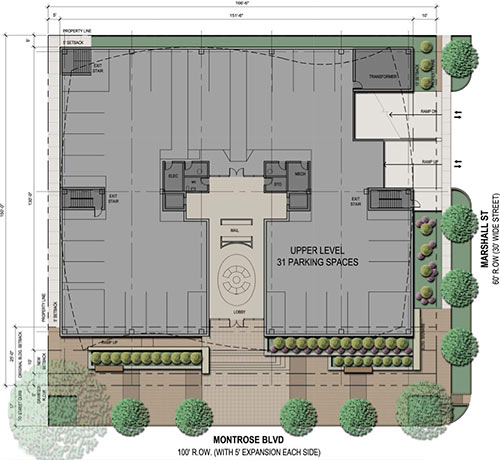
Riverway Properties’ latest plan for a condo building at the corner of Montrose Blvd. and Marshall St. almost triples the number of units planned for the former site of the River Cafe — from 12 in a proposal aired only a few months ago to 34. But the building’s still set at 7 stories. The embiggening was made possible by expanding the building’s footprint onto a neighboring property (the brick house-turned office to the north) — and switching to an entirely different scheme, from a big-name architecture firm. Philip Johnson, who designed the original campus and many of the buildings for the University of St. Thomas a few blocks away, is not coming back from the dead for this project, but Philip Johnson/Alan Ritchie Architects, the New York firm that still bears his name, has replaced Element Architects as the building’s designers.
***

A parking garage still covers the ground floor in the new scheme — and takes up an additional level as well. But its screening from the street appears to be a bit more subtle than the greenery-covered wall proposed for the previous version, and the larger site plan allows the garage entrance to fit on Marshall instead of Montrose. Riverway, however, is once again asking for a variance from the city — to allow a 10-ft. setback from the property line along Montrose Blvd. instead of the usual 25 ft.
- Condos planned for Montrose site – UPDATED [Prime Property]
- Previously on Swamplot: Developer Says Proposed Garage Wall Streetfront for 3615 Montrose Condo Tower Will Be Green or Arty, Not Blank; Latest Condo Building Planned for Former River Cafe Spot Offers Montrose Blvd. a Garage Wall Streetfront
Rendering and site plan: Riverway Properties/Philip Johnson/Alan Ritchie Architects





The look of this building is perfect…. for a business park.
I know there’s an international style building right across the street, but I think that for this neighborhood, the proposed design is a bit outré.
Like the way the overhang on the balconies complements the window overhangs on the Parcs Condos directly across the street. The three buildings will make a nice statement on that part of Montrose. Hope this one actually gets built.
I actually like this building, it has a cool elegance about it. As for St. Thomas, in all do respect to Philip Johnson; not his best work. He was obsessed with Meis for quite a while and he was never in that league. I really don’t care for much that Mrs Menil commissioned for Johnson, especially her house; what a waste of a prime lot. I guess, as far as his commissions for her, I liked the Rothko Chapel the best. I’m a real fan of Johnson’s later Post Modern work, like Transco, but his International Style paled in comparison to the master.
*Mies
The city should make the developers include street-level retail before they grant the variance. They’re replacing a cafe and an office building, it’s important to maintain the mix of uses and commercial density in the area at same time as the residential density increases, so that people can walk to things instead of driving and increasing the already-significant traffic. Use whatever leverage you’ve got.
Does anyone know the starting prices of these units?
While I know I could never afford to live in a place like this I’m actually happy to see plans with reasonable population footprints like this going into the area. I would rather see tons of these than 1 more of something like the monstrosity by the HEB. I don’t care that they are million$ + only, what matters is that they will allow the area to remain accessible to vehicle traffic.
If you are going to do it, do it right!
Much better than another Houston wrap.
I like it MUCH better than their old plan for this lot. There is at least a small setback from the curb so that it will help save one of Houston’s more famous boulevards from that canyon look. I hope this one moves forward.