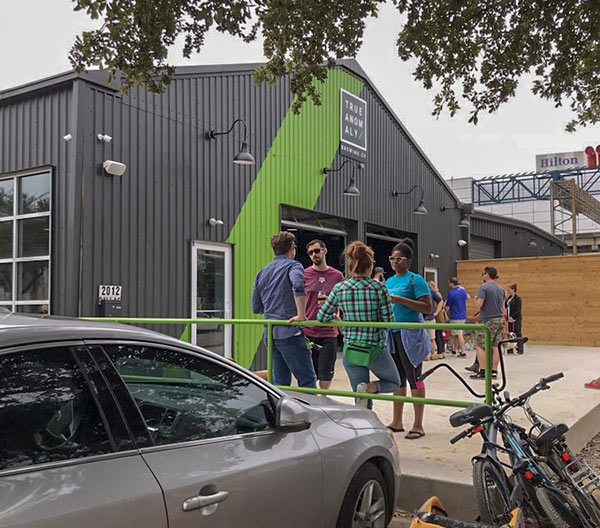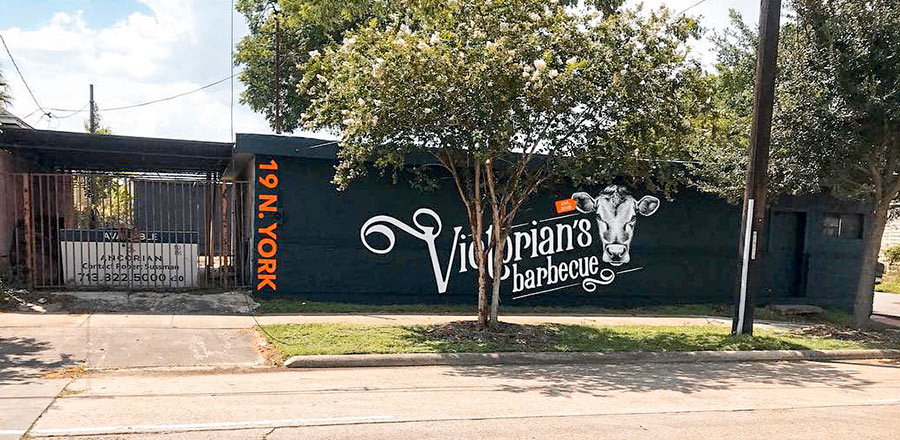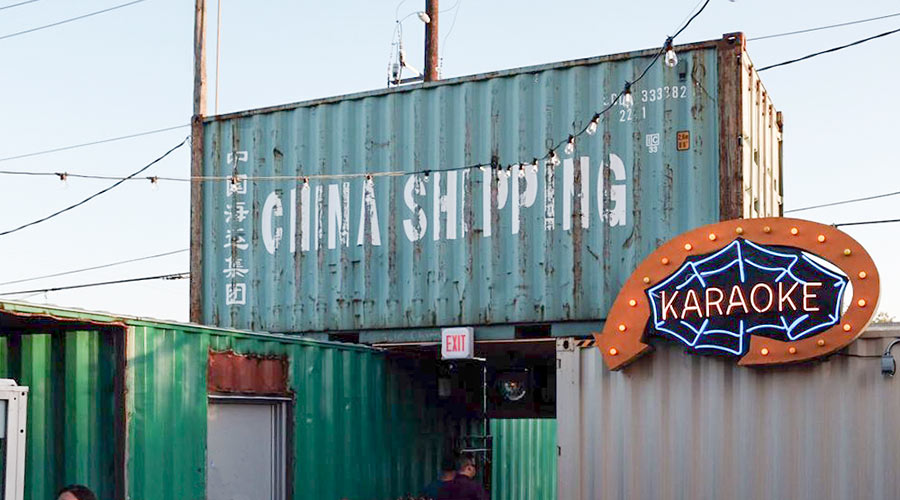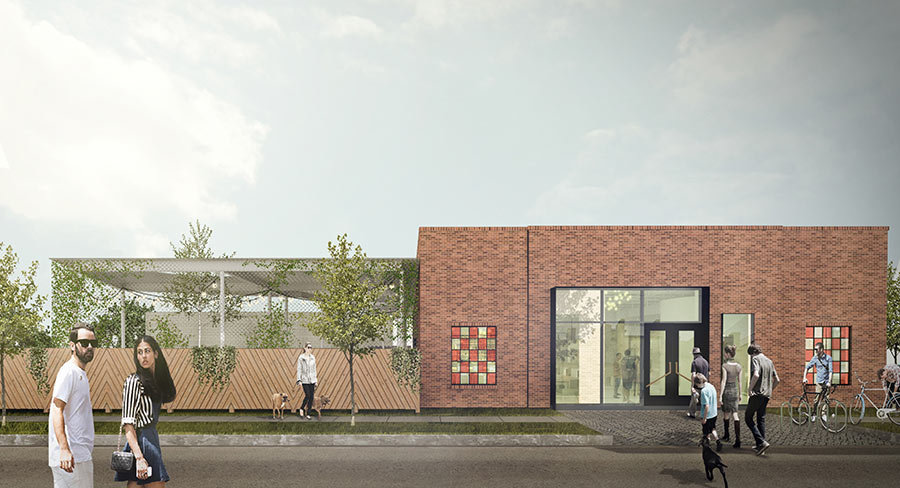
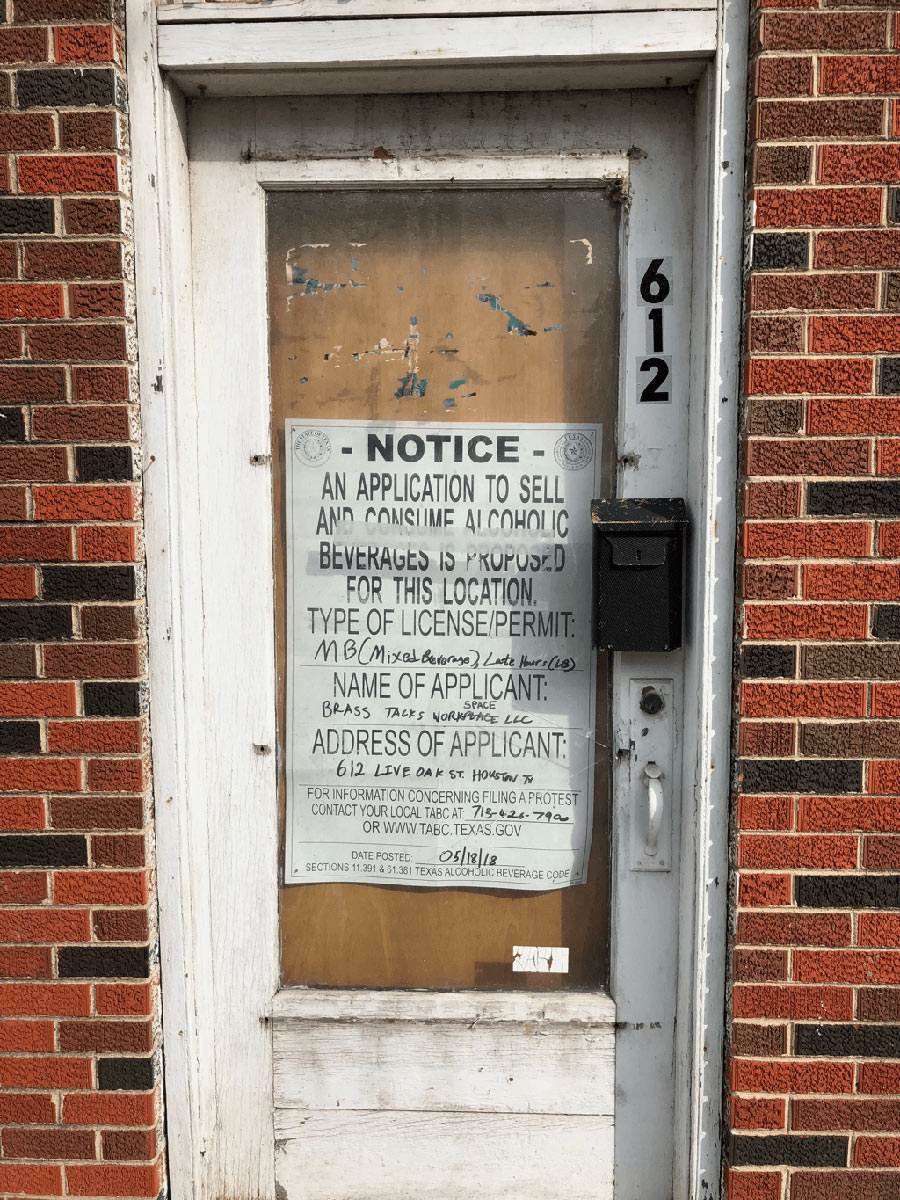
The curbside rendering above from Schaum/Shieh Architects shows off the changes coming soon to 612 Live Oak now that developer Bercon is redoing it for Brass Tacks, a coworking space with on-site kitchen and bar. Both the TABC notice heralding the bar’s arrival and the door it’s posted on will vanish in the redo, replaced by the single window to the right of the main entrance shown at top. A current garage entrance will also give way to the double-doors and surrounding glass planned in the middle of the facade. Stripped of their existing awnings, newly-uncovered stained glass openings will bookend the building’s face. A fenced-off patio sits adjacent along Live Oak.
Lifting the lid, you can see all kinds of business planned inside, between the single-story structure’s 2 side parking lots
***
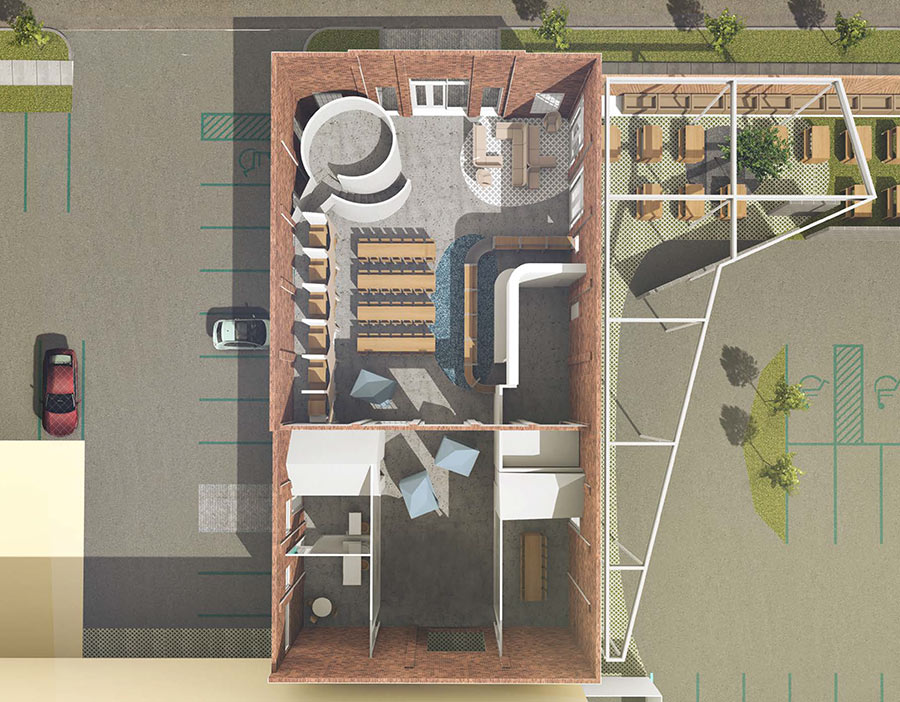
In the front room off Live Oak, communal seating mediates between a row of carrels and the bar, which hugs a closed-off kitchen. There’s also a spiraling plateau adjacent to the front entrance.
You can catch a glimpse of it from the seating area on the opposite side of the door:
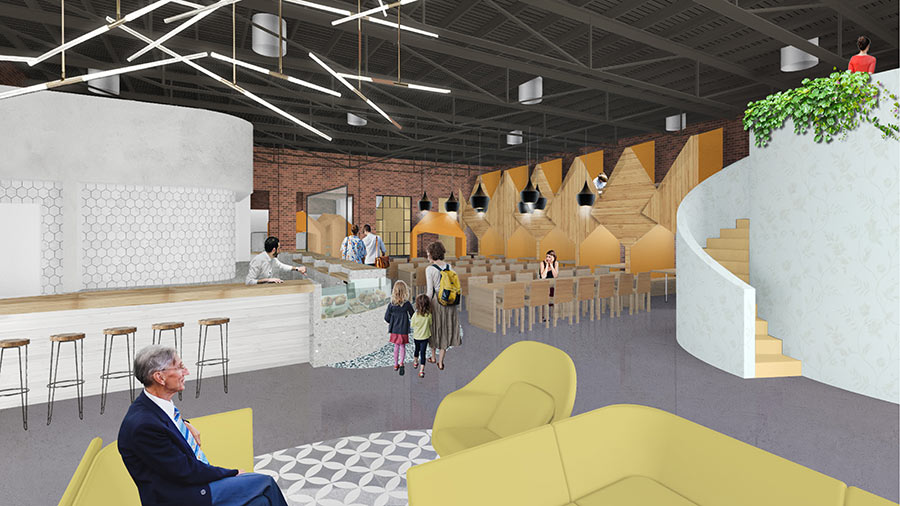
In the back, beyond the brick wall shown above, there’s space for a private conference room, bathrooms, and an office of Jovial Financial, which takes a “cheerful and empowering approach financial planning,” according to plans put out by the developer.
Back there, an entrance to a reception area also fronts the building’s north-side parking lot, providing alternate access for those who’d rather not stroll on in through the front door.
- Previously on Swamplot: New Restaurant Comes Knocking at Warehouse by BBVA Compass
Photo: Swamplox inbox. Renderings:Â Schaum/Shieh Architects


