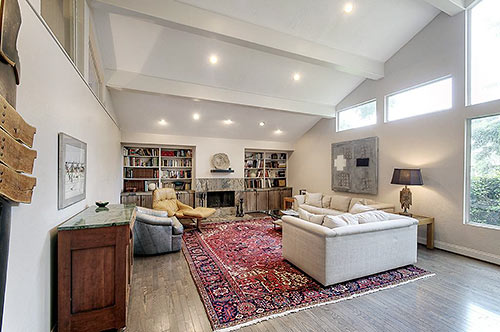
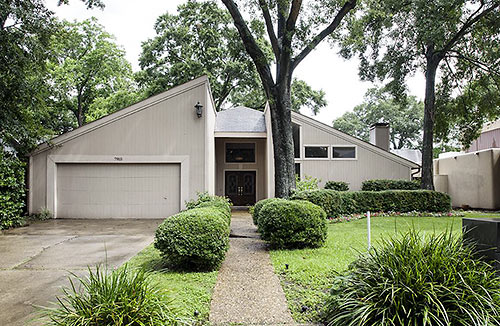
Like a pair of bookends, opposing wedges of a mushroom-hued 1977 contemporary in Hilshire Green seem to press against the home’s recessed double-door entry. The freshly painted property sprouted on the market with the weekend rains. It has a $715,000 asking price.
***
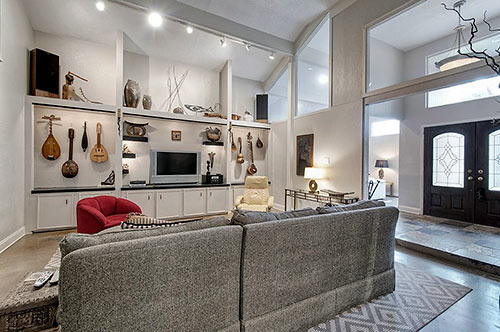
Natural light from the home’s southern exposure punches through layers of transoms tucked into the half-vaulted ceilings (above). The 2,992-sq.-ft. floor plan is a single-story design, though it features a step-down family room off the tiled entryway.
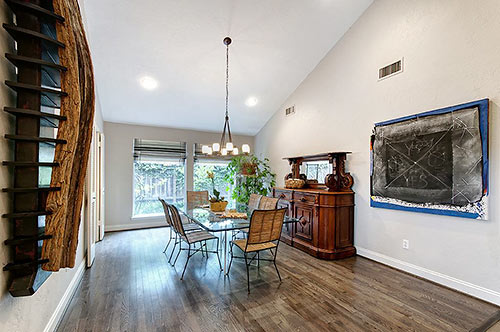
Flooring switches out between tile, wood, carpet, and concrete:
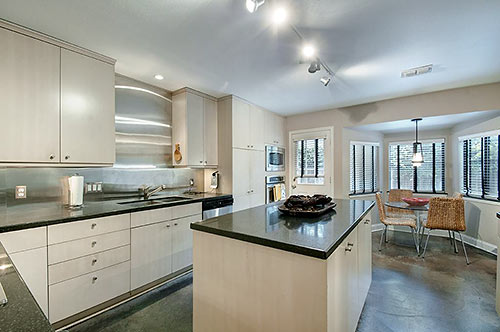
At the back of the home, the master suite has patio access:
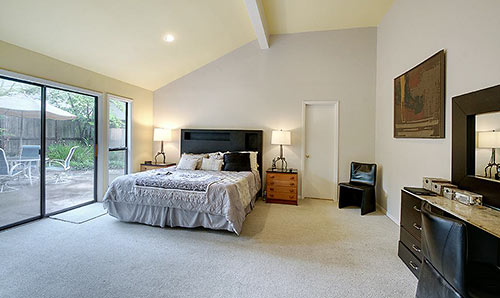
All 3 bathrooms have been renovated.
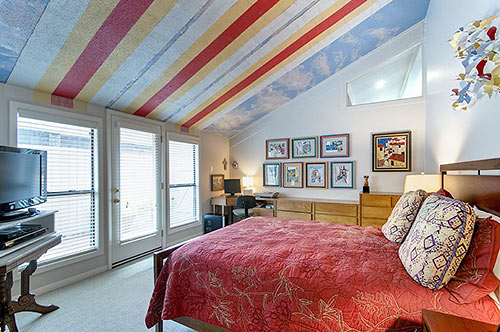
One of the secondary bedrooms (above) has outdoor access as well as its own bathroom. Cranes fly in both:
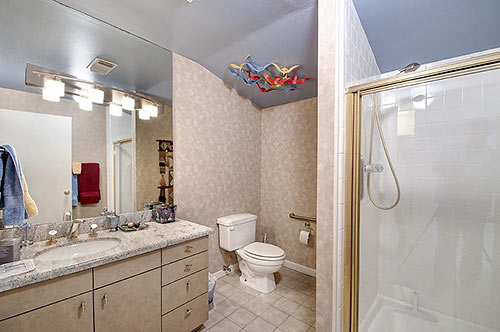
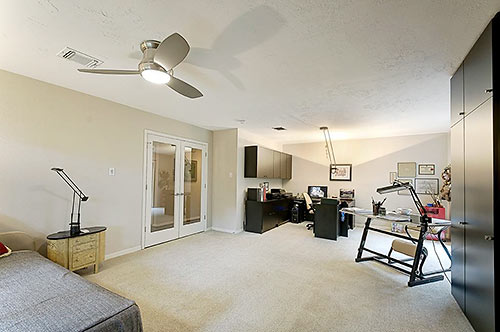
The listing mentions a “wraparound back yard” and uses a series of photos to show a walkway that meanders past landscaping and yard art . . .
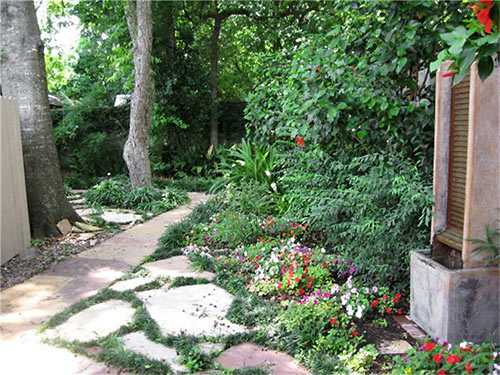
leads to a seating area:
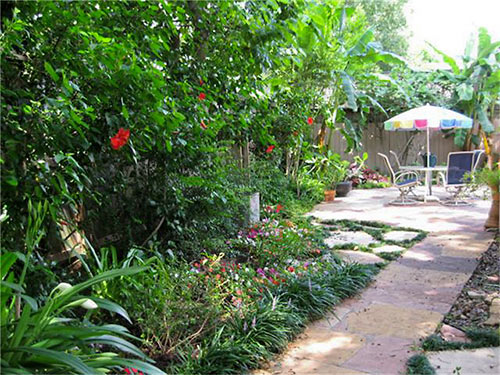
- 7910 Hilshire Green [HAR]





The second bedroom’s striped ceiling should be a candidate for its own Photo of the Day entry…