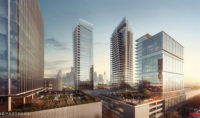COMMENT OF THE DAY: THE MARCH OF PROGRESS, AS PERFORMED BY HOUSTON MIXED USE PROJECT PLANS  “Rendering 1: Shiny multifamily tower, midrise condo and office buildings, multilevel retail center with parking neatly concealed in above- and below-ground garages tucked under the buildings. Sleek architecture looking like something on Vancouver Island or in Dubai. Rendering 2: [Single] midrise office building and 6-story stucco apartment complex with hats. Big parking garage with a 2 story retail strip center wrapped around one side. Rendering 3: 4-story ‘Houston wrap’ apartment complex. One-story strip center with big parking lot. Final rendering: Large strip center with big box anchor and acres of parking. Architecture identical to retail center recently built in Pearland. [Old School, commenting on New Gleaming Mixed-Use Visions of a Former Fourth Ward Incinerator Brownfield] Outdated rendering of mixed-use development planned along Allen Pkwy.: Tianqing Group
“Rendering 1: Shiny multifamily tower, midrise condo and office buildings, multilevel retail center with parking neatly concealed in above- and below-ground garages tucked under the buildings. Sleek architecture looking like something on Vancouver Island or in Dubai. Rendering 2: [Single] midrise office building and 6-story stucco apartment complex with hats. Big parking garage with a 2 story retail strip center wrapped around one side. Rendering 3: 4-story ‘Houston wrap’ apartment complex. One-story strip center with big parking lot. Final rendering: Large strip center with big box anchor and acres of parking. Architecture identical to retail center recently built in Pearland. [Old School, commenting on New Gleaming Mixed-Use Visions of a Former Fourth Ward Incinerator Brownfield] Outdated rendering of mixed-use development planned along Allen Pkwy.: Tianqing Group





Fun activity: find side-by-side images of initial renderings and final outcomes. There must an architecture site somewhere….I’ll give it a shot.
As longs buildings are coming to midtown. Im good.