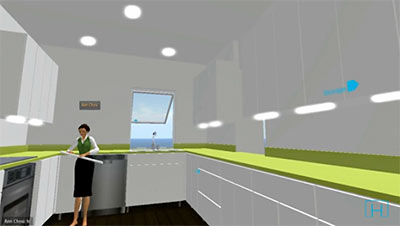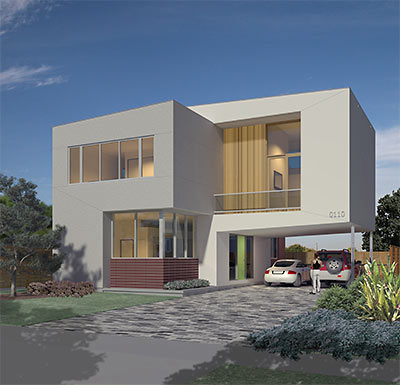COMMENT OF THE DAY: THE MARCH OF PROGRESS, AS PERFORMED BY HOUSTON MIXED USE PROJECT PLANS  “Rendering 1: Shiny multifamily tower, midrise condo and office buildings, multilevel retail center with parking neatly concealed in above- and below-ground garages tucked under the buildings. Sleek architecture looking like something on Vancouver Island or in Dubai. Rendering 2: [Single] midrise office building and 6-story stucco apartment complex with hats. Big parking garage with a 2 story retail strip center wrapped around one side. Rendering 3: 4-story ‘Houston wrap’ apartment complex. One-story strip center with big parking lot. Final rendering: Large strip center with big box anchor and acres of parking. Architecture identical to retail center recently built in Pearland. [Old School, commenting on New Gleaming Mixed-Use Visions of a Former Fourth Ward Incinerator Brownfield] Outdated rendering of mixed-use development planned along Allen Pkwy.: Tianqing Group
“Rendering 1: Shiny multifamily tower, midrise condo and office buildings, multilevel retail center with parking neatly concealed in above- and below-ground garages tucked under the buildings. Sleek architecture looking like something on Vancouver Island or in Dubai. Rendering 2: [Single] midrise office building and 6-story stucco apartment complex with hats. Big parking garage with a 2 story retail strip center wrapped around one side. Rendering 3: 4-story ‘Houston wrap’ apartment complex. One-story strip center with big parking lot. Final rendering: Large strip center with big box anchor and acres of parking. Architecture identical to retail center recently built in Pearland. [Old School, commenting on New Gleaming Mixed-Use Visions of a Former Fourth Ward Incinerator Brownfield] Outdated rendering of mixed-use development planned along Allen Pkwy.: Tianqing Group
Tag: House Plans

Hometta’s Ann Chou has an answer for all of you Swamplot readers still wondering about those bizarre arm motions one of its characters was making in the promo video for H-Town, the online small-home plan-sales company’s new virtual environment. She was just — you know — chatting!
Amid the feedback on last Friday’s release of the H-Town preview has been a seemingly recurring question. “um – what is that lady in the kitchen doing?” asked a commenter on ArchDaily. Over at Swamplot, someone described the lady in the kitchen as a “humanoid” that “has taken to some sort of repetitive carrot cutting activity with a roll of drawings (presumably architectural drawings).”
They are indeed architectural drawings belonging to our architect avatar, the firstborn in a cast of characters from which you will choose when H-Town goes live. Then, you too will be able to gush with your fellow avatars about 48′ House’s U-shaped kitchen!
So that’s how you gush in H-Town?
From online small-house-plan hawkers Hometta comes this video preview of H-Town, a virtual neighborhood where versions of the company’s modern home designs (several of which are from Houston architects) will always be open for visitors. If the preview bears more than a passing resemblance to Second Life, that’s because it uses OpenSimulator — an open-source Second Life-like 3D environment simulator.
H-Town isn’t modeled on Houston, explains Hometta’s Ann Chou — the H stands for Hometta. The small island features sidewalks, roads, a plaza, a gallery, and a market for Hometta’s small line of “Etc.” products the company also sells plans for, such as Collaborative DesignWorks’ 3×3 storage system:

Realizing that Modern house fans may want a little gingerbread of their own this season, local online small-houseplan hawker Hometta is offering detailed instructions on how to bake a mostly edible version of the Draft House, a 3-bedroom, 2-bath model designed by the half-Houston-based HouMinn Practice. And the construction documents for this very small house are . . . free! Among the ingredients: dry mixes and peppermint sticks from the Whole Foods gingerbread chalet kit.
If you like how the sample goes together, plans for a full-size, non-edible version of the Draft House are available from Hometta too. But they’re gonna cost you.

Five Houston designers are gathering on the ground floor of Hometta, a new web-based business that aims to promote and sell plans for small Modern homes. Architect James Evans of Collaborative Design Works, Rice architecture professor Dawn Finley of Interloop Architecture, Brett Zamore of Brett Zamore Design, and Blair Satterfield of HouMinn Practice are scheming with architect Andrew McFarland to build up a company store of designs measuring less than 2,500 sq. ft. Hometta’s founder is developer Mark Johnson of Area 16 Homes.
The company plans to have designs from 25 different studios ready for the launch of its web catalog next month, available under a tiered subscription system. Access to design renderings will be available for a small fee; for a larger fee, customers will be allowed to look through plans on the site and give access to contractors for bidding.
Once the customer finds a builder and receives a bid they are happy with, they may then buy the plans, which range from $1195 for a studio-sized house to $3195 for a 3-bedroom. Our Builder Search feature will help match homebuyers with a qualified builder in their area.
After that, you’re on your own:

