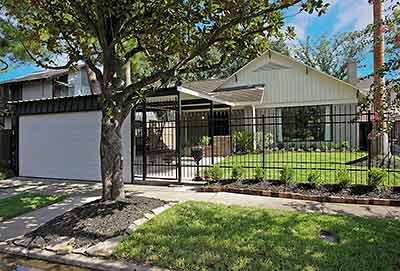
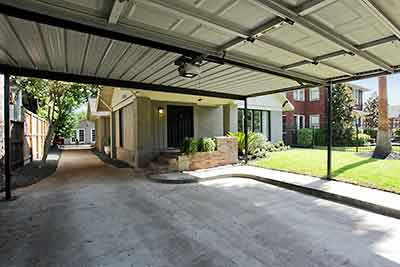
Talk about a gated driveway. This Lancaster Place cottage’s half-a-yard carport extends to the front sidewalk, with a double-garage door and entry gate punched into the lot-line iron fence. The combination gives the front yard a shaded pavilion as well as a parking area. It’s also the starting point of a partly-paved, partly-pebbled path to the front porch and an office in the converted, detached garage at the back of the lot. The 1910-built home has been updated several times, including some work in 2004. Since then, there’ve been big changes a couple blocks away at the corner of Dunlavy and West Alabama: A new H-E-B Market has replaced some apartments, and some new apartments are about to replace the just-shuttered Fiesta Mart.
***
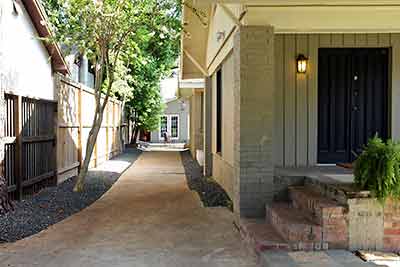
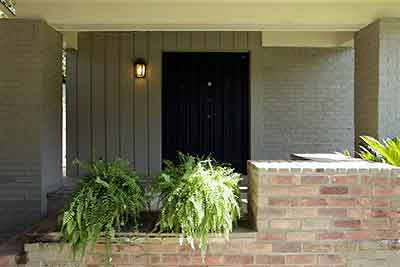
Brick stairs lead to the front porch. The dark front door opens into an equally dark-paneled entry hall with brick floor:
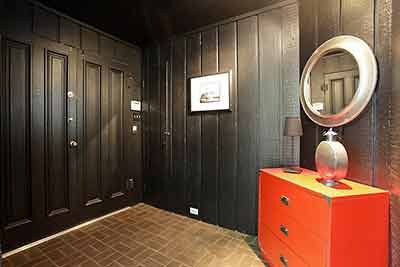
The 1,535-sq.-ft. home listed last week at $379,000, having last sold in April 2010 for $338,000. Inside, the open living and dining areas have a to-the-floor picture window facing the grassy part of the front lawn. There’s a gas-log fireplace between the built-in shelves at one end of the room:
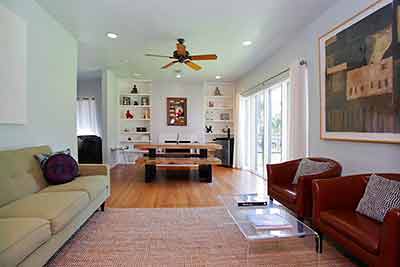
Headers over cased openings have been hidden in the attic, allowing for a whole lot more headroom clearance from room to room. This family room is off the kitchen at the back of the house, where exposed timber beams highlight the ceiling:
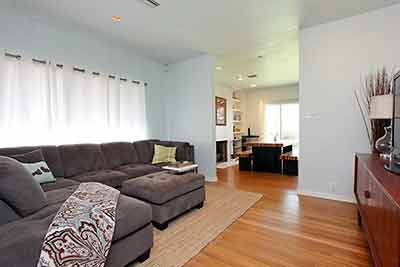
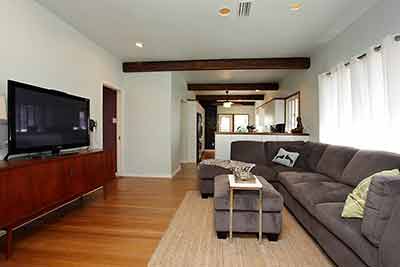
The kitchen cabinets and narrow island also use wood as an accent:
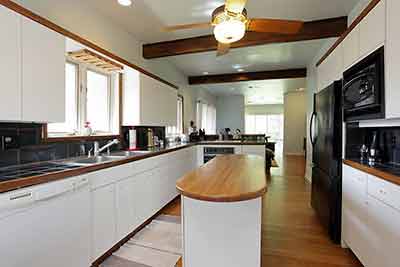
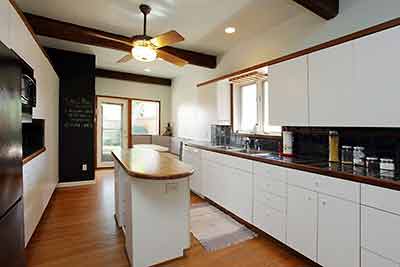
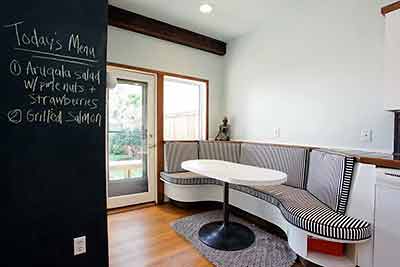
The home has 2 or 3 bedrooms and 2 full baths.
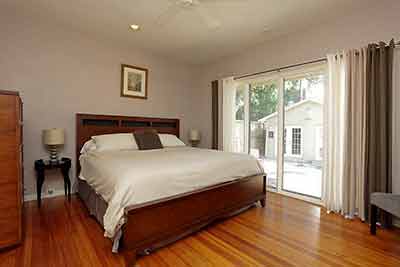
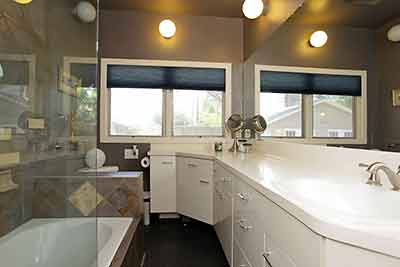
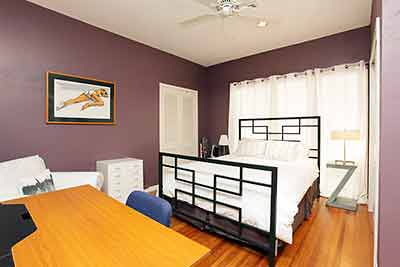
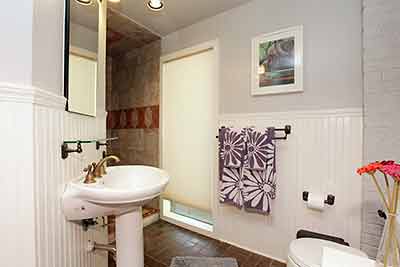
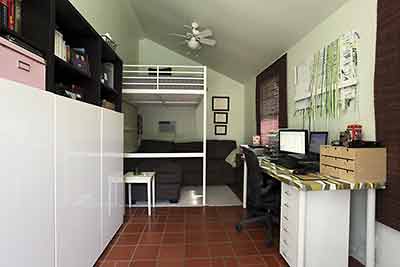
The back yard includes a brick patio surrounded by a greenbelt of a lawn. Just behind the 6,250-sq.-ft. lot, there’s a parking lot for a 2-story art gallery facing Richmond Ave. near the someday-maybe University Line’s proposed “Menil” stop.
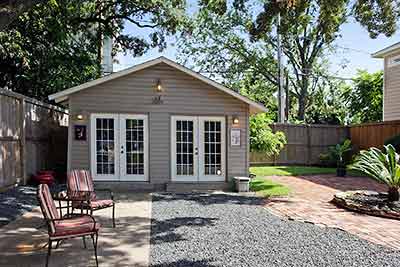
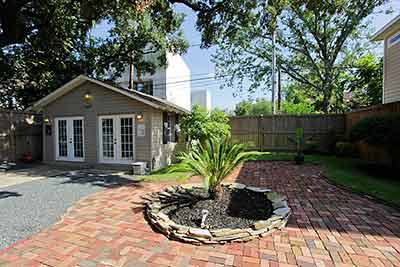
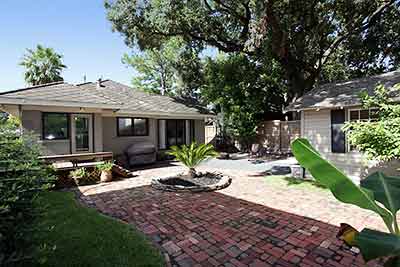
- 1725 Colquitt St. [HAR]





I’m not satisfied with the menu options.
Not *THAT* far off from land value assuming you can get the price down a bit. With todays stupid low rates (for the .01% of people that can get them), this place isn’t a bad deal.
Great deal, nice neighborhood association and I always admired the house while walking past with my dog.
The garage / pavillion with prison fencing is awful. Talk about ruining the neighborhood.
I think I went to a party at this house a few years ago.