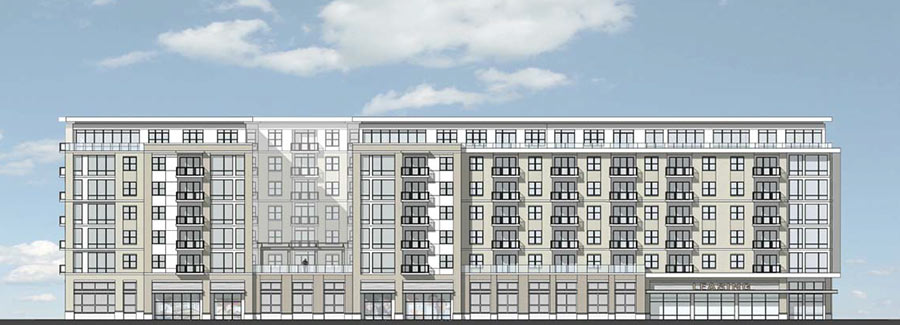
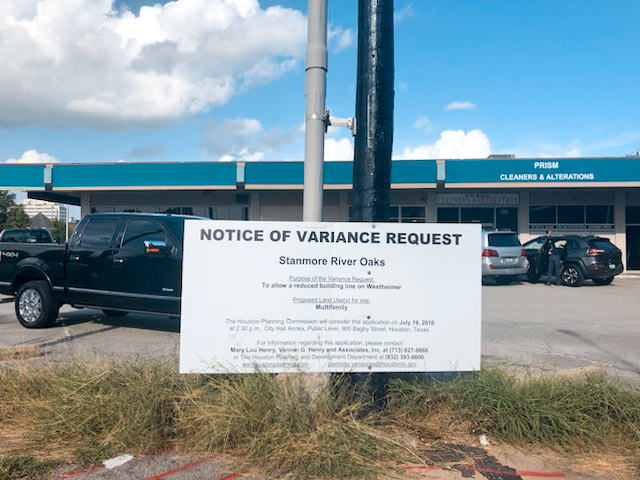
On deck for the Berryhill Shopping Center on the corner of Westheimer and Revere: Stanmore River Oaks, an 8-story apartment building planned in place of the site’s existing tenants Antique Pavilion, Prism Cleaners, and the original Berryhill Baja Grill. This Thursday, Houston’s city planning commission will consider the developer’s request to slide the planned building (depicted at top from the north) up to sit just 10 ft. from Westheimer — closer than the existing strip pictured above, behind the variance sign that’s now up on the property.
If the commission signs off, landscaping could go up too along the roadway in the fashion depicted below:
***
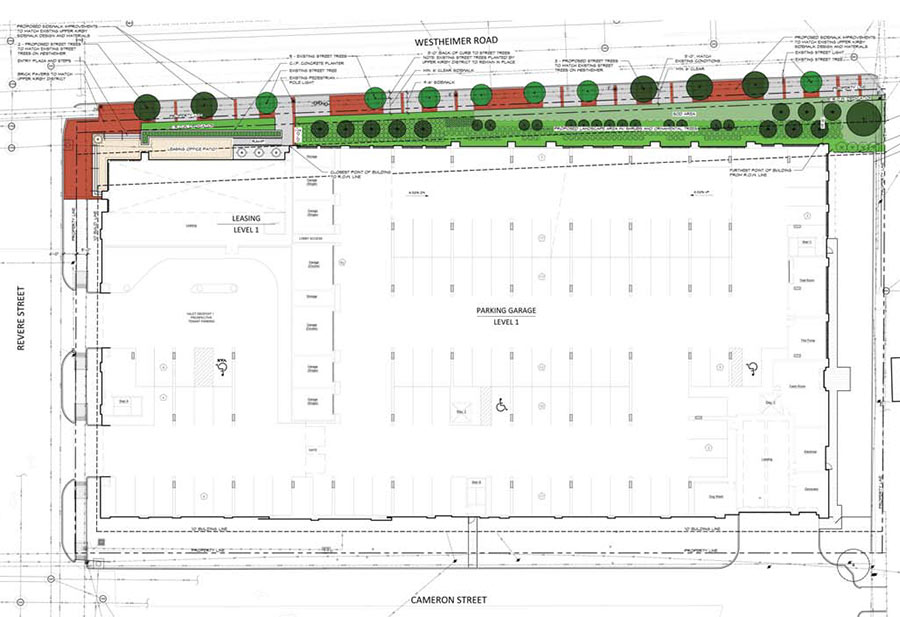
With the front façade of the building done up entirely for pedestrians, 2 ground-floor garage entrances would go around the corner on Revere St.
Rendering and site plan: Houston Planning Commission. Photo: Loves Swamplot



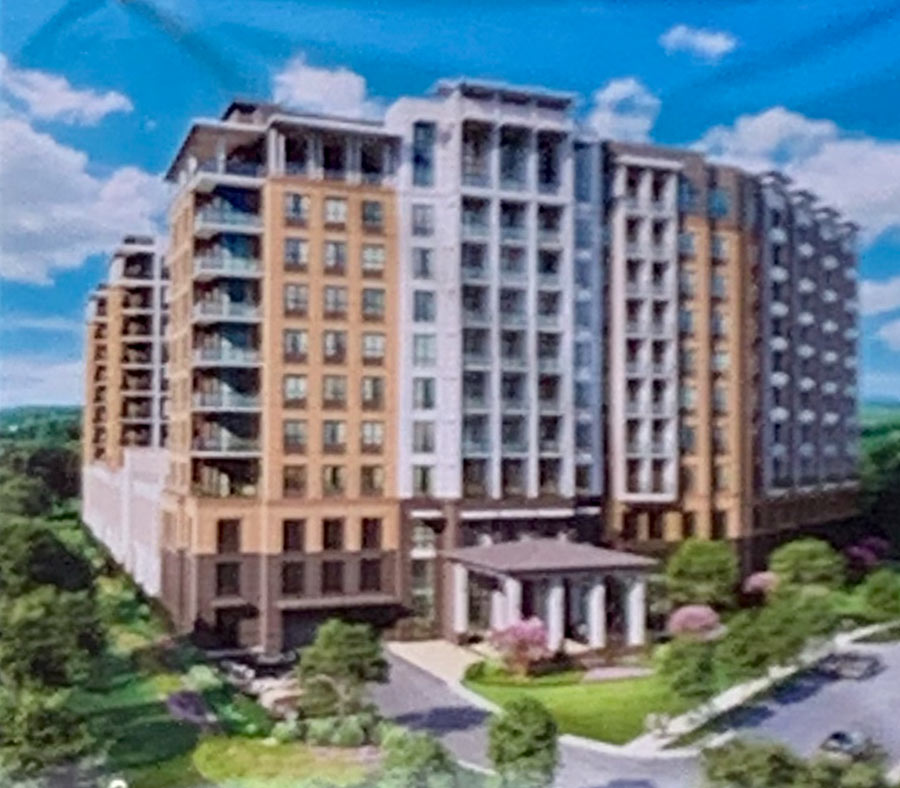
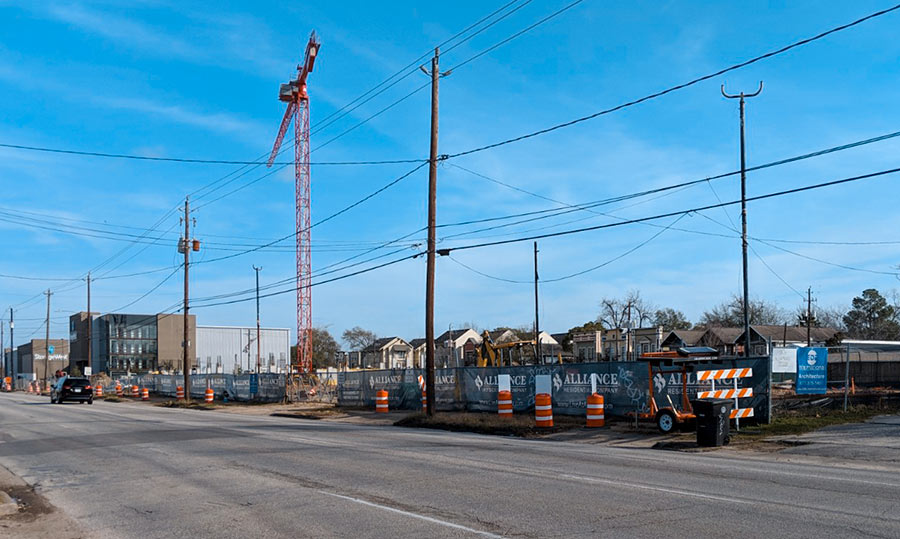
From the renderings it appears that their will be ground floor retail options, which many will applaud, but placing it 10’fet from Westminster will definitely be a drawback in it’s curb appeal.
Thanks for finding out about that! Does it have ground floor retail?
I would assume “10 feet from Westheimer” means 10 feet from the right-of-way, not from the curb.
There’s no ground floor retail. Just a leasing office. Look at the first floor plan. It’s all parking other than the leasing office.
The idea of retail on the ground floor has obvious urban appeal, but it seems the new apartment properties along inner-train tracks Westheimer (ironically the busiest road in town) work just fine without any shops on bottom. The Hines deal just to the east, the mid-rise deal just west of Kirby. Westheimer would do well to become a one-way westward complete boulevard in the next decade with San Felipe one-way eastward. It has the retail hubs at the crossing streets Shepherd, Kirby, RO Blvd, and Weslayan.
Life will go on. Amazon, favor, shipt are just going to bring us anything we want to the front door. Yeah isolation!
no ground floor retail is being proposed
THERE WILL BE NO RETAIL SAID COMPANY REPRESENTING THE BUILDER. This is a bad deal for the neighborhood building only 10 feet from street. Really detracts from walkability in neighborhood. (Meaning having retail places one can walk to instead of drive. Like Berryhill or Prism cleaners)
Residents should demand ground-floor retail since they’re replacing a busy shopping center.
Ah yes …. after enlarging the attached floorplan (had no idea it could be enlarged by clicking on) you can clearly see no additional GF retail, but with this design it can be added in the future if so chosen. The front elevation was what I was inferring from which shows potential doorways
Never ceases to amaze me that busy retail, or restaurant, is removed and the proposed project chooses not to replace it. Isn’t much of the location’s appeal the walkability factor? Isn’t the project adding 100+ new residents as potential customers?
Or, is this another high-end project for the wealthy to invest their money, but never use?
It’s pretty simple. The organization that is spending the money to build this development can make a decision to have GF retail or not. They will probably make this decision based on how much money they can make with one strategy vs. the other. This decision will be informed by market research. We may disagree with their decision but it’s not our money at risk.
RIP Original Berryhill :=( You will be missed.
I like walkability and mixed-use, but have no problem with this building not having any retail on the ground floor. There’s already quite a bit of retail in the area, and the extra density created from this building helps increase the viability of current and future nearby retail centers by creating new customers. The pedestrian right of way will be landscaped and considered, and simply having the building towards the street will help give it some pedestrian scale. If I lived here, I’d gladly walk across the street to a’Bouzy, down Westheimer to the centers on the northside of Kirby and Westheimer, or down to West Ave, Whole Foods, etc. using the smaller residential streets to the south and southwest. Once this project, the Hanover tower, and any others in the area are completed, maybe then would be a good time to redevelop a more dense new retail, or retail/office center (perhaps like Heights Mercantile or similar) that would add to the area retail inventory and become an additional, walkable destination for all these residents.
Joe Elder- They’re not building “10′ from the street,” they’re requesting to build 10′ from the PROPERTY LINE. the back of curb distance to the building will range from 23-30″ (+/-) along Westheimer. But I totally agree, there’s no excuse why they cannot put in a few ground floor retail spaces.
banks are often reluctant to provide financing for ground floor leases in Houston because they say “mixed-use
doesnt work here.” personally I think it’s bologna #ChickenVsEgg
I prefer the fish tacos
Do the city’s parking requirements even make ground-floor retail a realistic option?
Boring
Anytime I see “Vernon & Associates” hired as the lobbiest for a builder in my area I take special note. I’ve found them to be quite personable. However, when a company with that cost associated with it is used for a variance request I look very close at the plans.
I do not blame the builder trying to cram as much as they can on that land. Or hiring lobbiest to work for them. But unless builder adds retail to bottom I humbly suggest that neighbors oppose that to Planning Commission. PS:. My understanding is that the Avalon Apartments across the street will be the next event that we’ll all be back here blogging about. Regards.
@Stephen Smith: The parking requirements make it more challenging for sure. However, on a huge development with a big parking garage like this one, it should be doable. Other similar projects have done it.
THIS JUST IN:. THR BUILDER HAS RECEIVED A TWO WEEK DEFERRAL IN PRRSENTING TO PLANNING COMMISSION. Builder can present different request now. Stay tuned .
Walkability is great, but how about traffic. This is the 6th high density residential (at least) in that area – several still under construction. And yes, I can walk to berryhill, whole foods, etc – but I can’t get out of the neighborhood after 10 am on a saturday.
It’s a good idea to go back to the drawing board on this one. You want to use walkability as a reason to build more on the available lot area, without creating anything to walk to. People that can afford to live in those apartments are also the type that would rather drive than walk in Houston heat if it’s more than a couple or blocks.
Im not saying that shopping center is a jewel of the city, but you can’t just fill the city block by block with condos and apartments without adding in retail or office space on a bottom floor.
The city has spent all this money on fixing the sidewalks and roads, and then they expect to just put a proposal up that doesn’t appreciate the whole reason behind it.
JMM, there won’t BE a Berryhill to walk to when this project gets underway.
I am aware of that Googlemaster. Frederick is on the right track.
“The city has spent all this money on fixing the sidewalks and roads” [citation needed]
Maybe not another Berryhill but they can build a coffee shop that’s walkable. Yes, the French Gourmet is there but too much of a nuisance to cross the street with heavy traffic on Westheimer. I agree; if they want to make Westheimer a one way thorough fare they need more retail not just additional multi-family units. This will not serve its purpose if Westheimer becomes a one way street and people having to drive to get to a retail establishment. I’m glad they are thinking about it.
Unable to edit comment.
I’m speaking to the Westheimer street project when referencing money spent on roads/sidwalks.
But, to add to the numerous points already listed, unloading traffic onto revere should be a non-starter. Revere is consistently used as a shortcut to bypass Kirby/Shepherd traffic. You’re dumping tenants of the current apt on Revere and adding more cars onto a needlessly congested road full of cars parallel parked.
Now, besides this less than genuine offer of walkability, let’s talk about flood mitigation. How is any new construction going up without any flood mitigation in the drawings?
Increasing density in a smart way is achievable, and for an area that is already dense, I think it deserves a more serious proposal that is inclusive of the ideas that are already in work for that entire area from 610 to bagby.