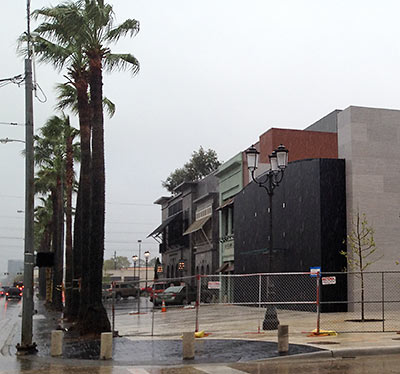
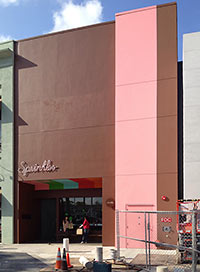 The first-of-its-kind Apple Store scheduled to open to long lines of new iPad buyers 2 days from now in the Highland Village Shopping Center is much bigger than it appears from the outside. That’s because more than a third of the space in the 9,000-sq.-ft.-plus seemingly single story store is disguised from street view above 2 adjacent shops. A 3,510-sq.-ft. you-wouldn’t-know-it’s-there second floor extends above both the Sprinkles Cupcakes shop (shown at right) and the Paper Source to its west. Some of this secreted space may be open to customers at various times. Included in the hidden second story are a briefing room with a capacity of 46 people, as well as offices, work spaces, a break room, employee restrooms, and storage space.
The first-of-its-kind Apple Store scheduled to open to long lines of new iPad buyers 2 days from now in the Highland Village Shopping Center is much bigger than it appears from the outside. That’s because more than a third of the space in the 9,000-sq.-ft.-plus seemingly single story store is disguised from street view above 2 adjacent shops. A 3,510-sq.-ft. you-wouldn’t-know-it’s-there second floor extends above both the Sprinkles Cupcakes shop (shown at right) and the Paper Source to its west. Some of this secreted space may be open to customers at various times. Included in the hidden second story are a briefing room with a capacity of 46 people, as well as offices, work spaces, a break room, employee restrooms, and storage space.
***
Construction drawings obtained by Houston store watcher Tracy Evans show the layout and extent of the hidden spaces, and reveal a few other surprises as well. The roof, which consists of 54 separate curved 15-ft.-by-8-ft. four-layer glass panels, is modeled after the one Philadelphia’s Bohlin Cywinski Jackson designed for Apple’s Upper West Side store (below) in 2009 (the same architects designed this store as well), but in a nod to Houston’s blazing-hot sunlight the 28 panels in the center will be opaque rather than transparent, according to Evans’s read of the plans. The 26 panels on the perimeter won’t be entirely transparent, however; they also include a 50-percent frit pattern.
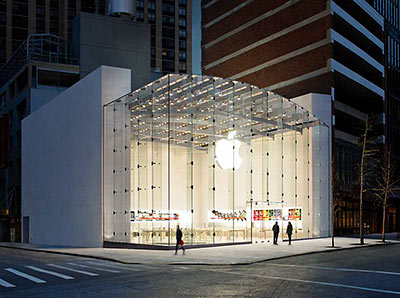
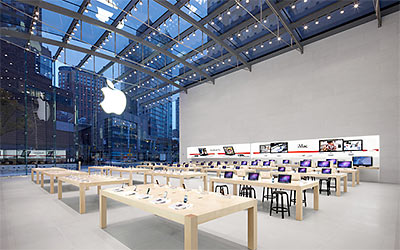
The drawings for the store at 4012 Westheimer Rd. also provide an explanation for an excavation that a Swamplot reader noted was “far deeper than needed” for typical strip-center construction: No, there’s no basement, but the store’s air-conditioning ducts and extensive wiring and electrical systems are located under a raised floor. That puts the concrete floor slab well below that of the neighboring shops, but portions of the foundation go even deeper: A 7-ft.-tall access trench allows workers to maintain and reconfigure the store’s control and display systems.
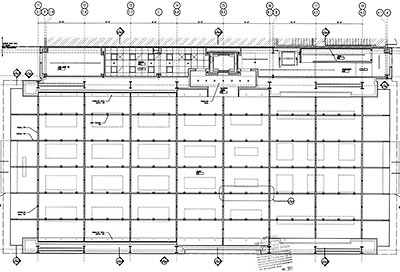
At 5,670 sq. ft., the open glass-roofed sales floor will be the company’s largest in Texas (and its first store that’s not in a mall). The main access point to the store’s extensive second-story spaces is unobtrusive, but it won’t be hidden from customers. The opening to an elevator vestibule is located in the center of the west wall. Within that vestibule are doors to the rest of an 8-ft.-by-120-ft. space that from the street looks as if it is part of Sprinkles Cupcakes’s first floor but was actually added onto the side of it. A reflected ceiling plan submitted to the city for permitting obtained by Evans (above) shows a door on one side of the elevator leading to a staircase and a separate lift for products; a door on the other side leads to a ground-floor workspace for on-site Apple “Geniuses.”
- Highland Village Apple Store – Details Part 1 and Highland Village Apple Store – Details Part 2 – The Opaque Glass Ceiling [Tracy Evans]
- Highland Village Apple Store coverage [Swamplot]
Photos: Vinson (store and Sprinkles); Apple (Upper West Side store). Drawings: Bohlin Cywinski Jackson via Tracy Evans





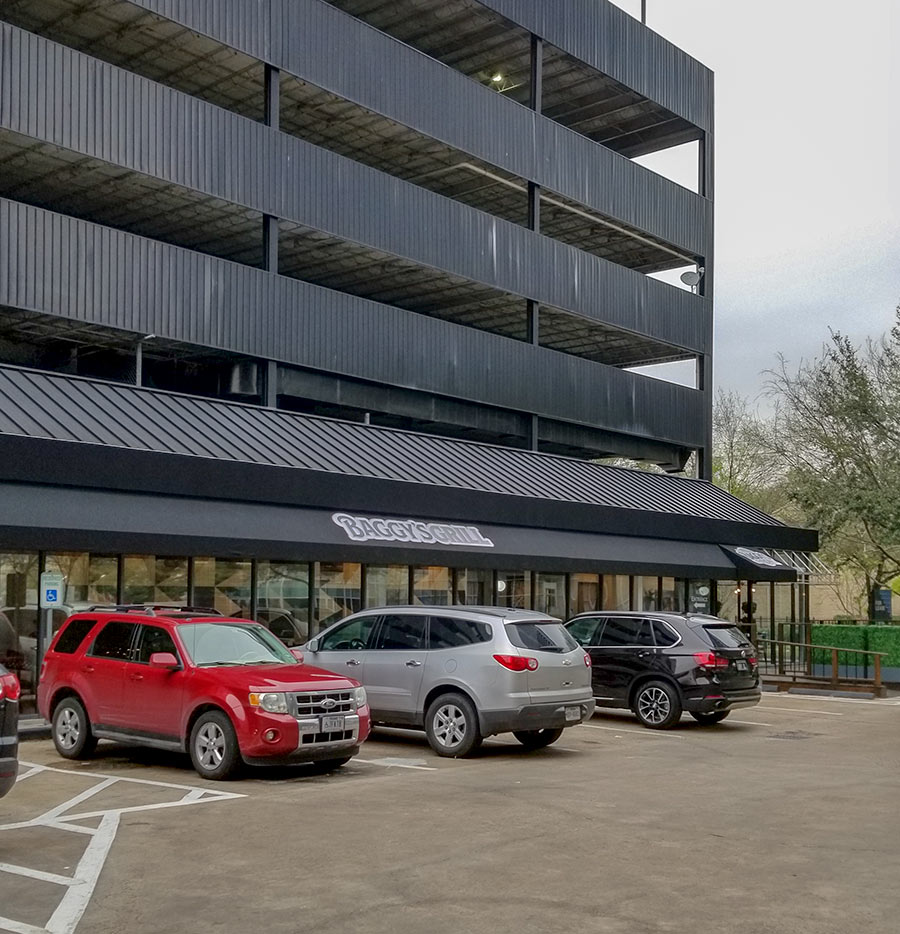
oh *swooooooon*
Good Lord! Would Swamplot please stop obsessing over this Apple store? You’re practically gushing about this. It’s just a retail store.
@DJC I totally agree ! ! !
It looks like a cathedral for trendies and techies.
Yes, just a retail store. It looks just like every other store up and down Westheimer. And sales will probably be just like any other store.
“in a nod to Houston’s blazing-hot sunlight the 28 panels in the center will be opaque rather than transparent”
So, just like the skylights in the Astrodome 40 years before it, the Philly architects for this had to adapt to our climate and realize un-tinted glass doesn’t work so well in Houston in August. I think Restoration Hardware over at Highland Village is going to find out the same thing come summer.
I am no fan of Apple, but @DJC this store is really an amazing design and unlike anything we have in Houston. I will likely never buy anything from Apple, but will be going into this store, not to check out their product, but to check out the store itself.
Me thinks that Swamplot has an unhealthy obsession with Apple and their stores. A restraining order might be necessary once the store opens. Please seek professional help before it is too late. Admitting it is the first step to recovery.
So all the people waiting for the tech support have to go out of sight… I see what you did there Apple..
Like the TARDIS… bigger on the inside!
Who do people feel the need to click on and comment on stories that they’re not interested in? If you don’t care about the Apple store then keep scrolling.
If you’re tired of Apple entries, QUIT READING THEM. Most of us find the subject interesting. In other words, F.O.
This will be a great restaurant site one day.
And also, I bet opaquing that ceiling glass isn’t going to help much.
@fatcachun:
“And sales will probably be just like any other store.”
That’s an interesting opinion, but here’s reality by way of The Wall Street Journal, from June 2011:
– $4,046 retail sales per square foot for the Apple Store (excluding online sales)
– $5,914 if online sales are included
– $3,070 for Tiffany
– $1,776 for Coach
– $880 for Best Buy
I’ve actually read every flipping Apple story posted on here. It’s not that I’m tired of reading about the new Apple store, it’s just fascinating to me how people are obsessed with it. This is in no way unique to Swamplot either.
Awwe, that’s cute takeshi, Bill and FactHammer,
Maybe they will sell you some tampons too to ease your flow. It’s a blog. People comment. You take it personal because your value is in a little piece of technology.