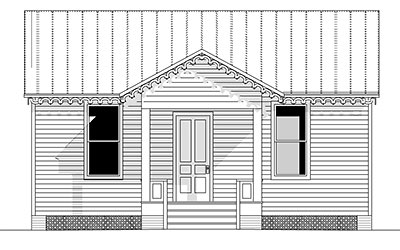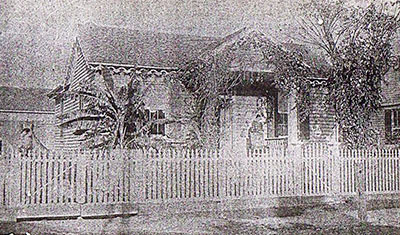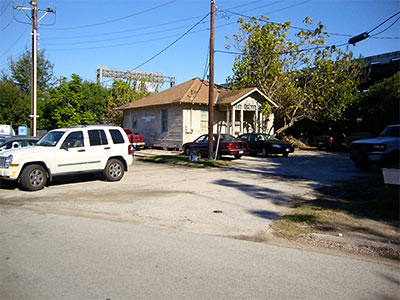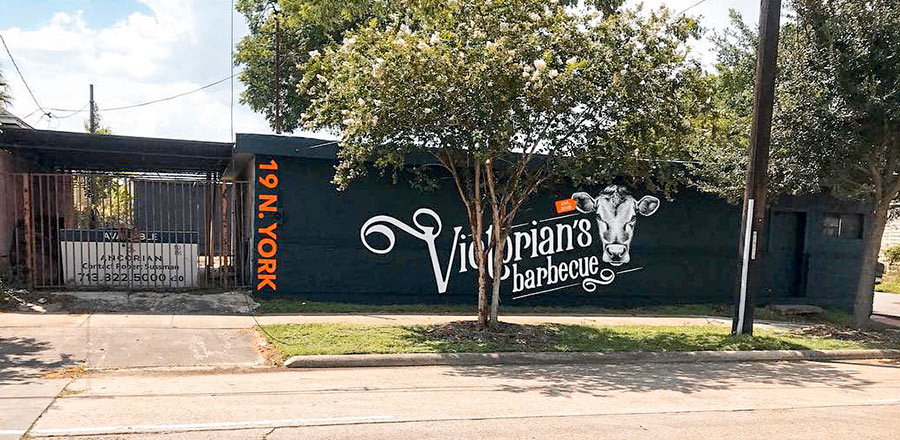
In separate moves on Tuesday and Wednesday night, Cherry House Moving rolled pieces of this sold-at-auction stray house from its longstanding freeway-side location in the parking lot of the police station downtown to a new home opposite the corner of Sabine and Lubbock in the Old Sixth Ward. First though, the former home of woodworker Gottlieb Eisele was chopped down the middle and decapitated. Architect and housewrangler Kirby Mears, who snapped the above photo of Tuesday night’s journey down Sabine St., says that’s not a problem, because he’d already planned to replace the structure’s bungalow-style roof — which was built in the 1920s after a lightning strike — with a gable roof meant to match the 1872 original. One exception: The home’s new roof will feature lightning rods.
Both halves of the house are now sitting on steel beams and wheels at the new site, Mears reports. “We are in the process of determining exactly where it will go. As soon as it is set on a foundation, the new roof will begin. Drying it in is our first priority.” Here’s his preliminary drawing of the new Sabine St. elevation:
***

“We are keeping the existing subtle asymmetry in window and front door locations,” he says. This photo of the house from before 1900 comes from Old Sixth Ward resident Chuck Stava:

Stava, who’s researched the house extensively and got the photo from the descendents of a neighboring family, helped persuade the city to sell the home instead of tearing it down. He says Eisele and his deaf son, Theodore, built many of the Sixth Ward’s original Victorian cottages. “Once restored to its original appearance, the house will be the only surviving Gothic Revival structure in the city,” he writes.
Mears’s client, Coach handbag designer Lee Roeder, had him rescue the $1,000 house from the city’s surplus auction in December, when it looked like this:

- The lost cottage is found [Houston Chronicle]
- Previously on Swamplot: We Have a Winner! 1872 Parking Lot Freeway House To Be Moved and Restored, Auction of Old House in Police Station Parking Lot Held Over by Lack of Popular Demand, Ready To Be Hauled Away: Under the Freeway, in the Back of the Parking Lot
Photos: Kirby Mears (move), Chuck Stava (original location), City of Houston (parking lot). Drawing: Kirby Mears.





The preservationists score another one!
Aww.
Yes! this pleases my sentimental soul.
Thank you Chuck Stava and Kirby Mears.
(Standing seam tin roof with gable-ends will be way better.)
I love the photo, though the coralvines? are a bit out of control. Who’d have guessed coconut palms back in 19th century Houston?
The historic photo shows the house to have 6 over 6 double-hung sash windows with shutters. However, the rendering shows the house to have 1 over 1 double-hung sash windows without shutters. It would be a shame to leave the multi-light windows and shutters out of the renovation. It completely changes the look of the house.
Was that elevation drawn in MacPaint?
Imagine my surprise yesterday morning when I drove into the parking lot and saw half the house! I work in the building on the lot, and I knew the house was coming, but not when. Very exciting! The other half was moved last night, and sits next to its’ mate. Took a look around, and it’s in pretty sad shape. I look forward to seeing it progress. How do you put a house back together, anyway….
I could be wrong, but I think I’ve seen other surviving gothic revival structures still in Houston…
I thought the same thing, Caneco – maybe he meant single-family residential structure? If not, that’s a pretty depressing statement.