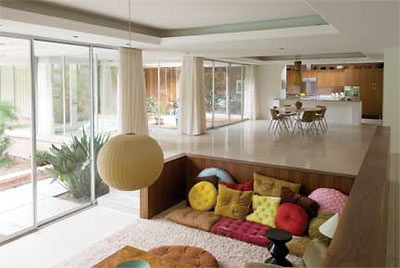
Texas Architect magazine features a home that shows what the famous postwar Case Study program of modern steel houses might have looked like if it had landed on bayou banks in Houston instead of L.A. hillsides.
Of course, what was cool in the fifties wasn’t especially appreciated in the eighties. The home’s second owners
removed the terraced landscaping and painted the entire house white, including its darkstained walnut paneling and load-bearing walls of pink Mexican brick. They filled sunken terrazzo soaking bathtubs in children’s and parents’ bathrooms with concrete. They removed the lacy, cast-plaster screens separating the living and dining rooms designed by Gloria Frame’s father, Joseph Klein, and the unusual turquoise St. Charles steel kitchen cabinets with their little shiny stainless steel legs. In the main living areas they covered over a series of recessed light coves in the ceiling depicted in superb photographs by Ezra Stoller, which were published in House & Garden in September 1961. They also replaced the original copper roof flashing with galvanized steel flashing that had rusted to the point of failure by 2004 when the house’s third owner, Dana Harper, persuaded them to sell it.
After the jump, more swank pics from Harper’s expensive restoration of this cool modern home off Memorial Dr.
***
Architect Harwood Taylor designed the house during a short plane flight from Midland to Houston. Almost fifty years later, it took Stern & Bucek Architects—working with Eaves Construction—a little longer to figure out how to bring it back.
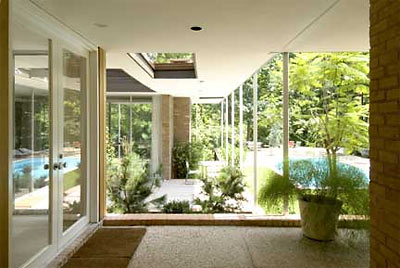
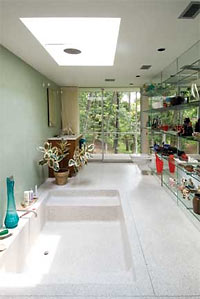 Here’s one of the tubs that had been filled in. The skylight doesn’t open, but that disk hanging in the middle of it is the showerhead.
Here’s one of the tubs that had been filled in. The skylight doesn’t open, but that disk hanging in the middle of it is the showerhead.
The reconfigured kitchen opens to the Dining Room and the Breakfast Room.
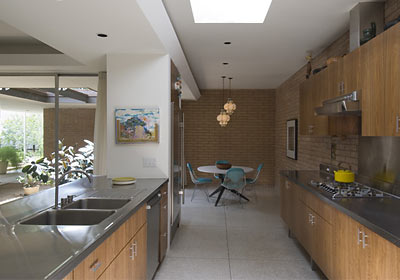
The view from Buffalo Bayou:
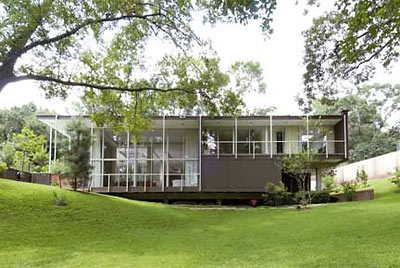
And from poolside:
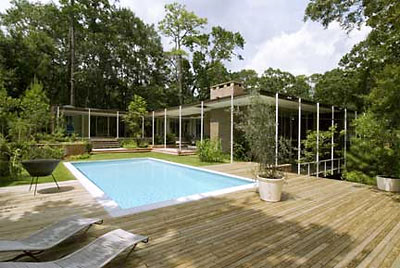
Stairs cascade from the entrance down to the Living Room, which overlooks the bayou.
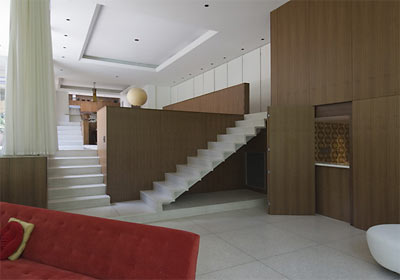
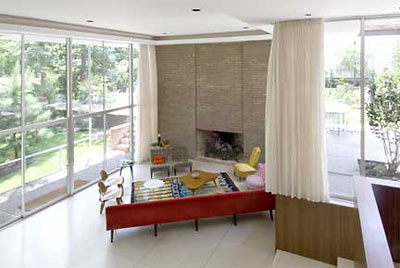
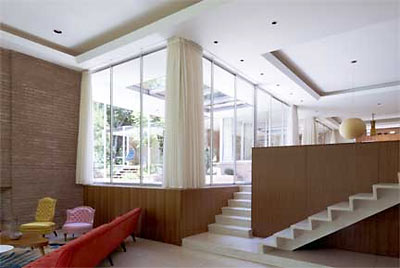
- Frame/Harper House [Texas Architect]
- Stern & Bucek Architects
- Case Study Houses [Taschen]
Photos: Hester + Hardaway




