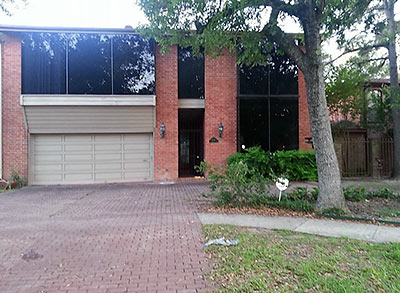
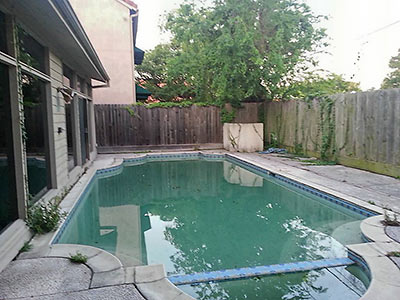
The only difference between this 1981 West University property’s new listing and a previous one in mid-March appears to be the $110,000 escalation in price since its sale in mid-April, for $525,000. The current photos are a bit grainy and bleak, but they document how the unoccupied interior and lot-filling pool and deck have been faring as prices rise:
***
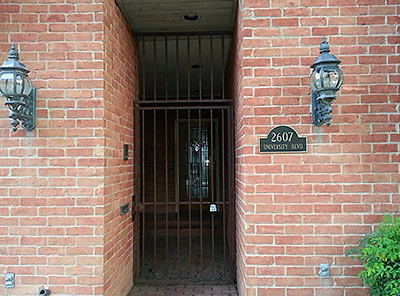
The garrison-entry home with large storefront windows, now asking $635,000 (well above the $495,000 asked by the March 2013 initial listing), is 2 lots off Kirby Dr. Yes, the Jos. A. Bank store at the edge of the Rice Village is just steps away.Â
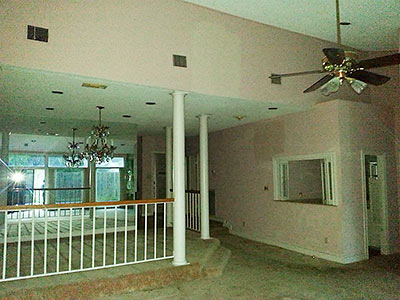
A raised dining area accented by columns — and a little patched paint — breaks up the interior’s somewhat open floor plan, which has a pool as its focal point:
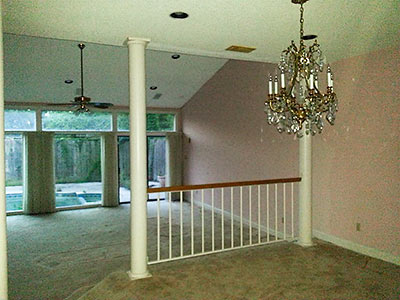
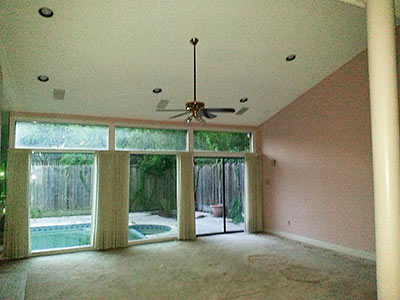
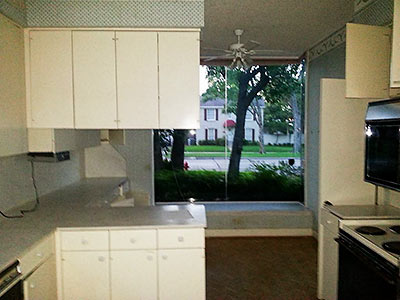
The eat-in end of the kitchen (above) faces north to the wide street and has a service window into the front hallway (below):
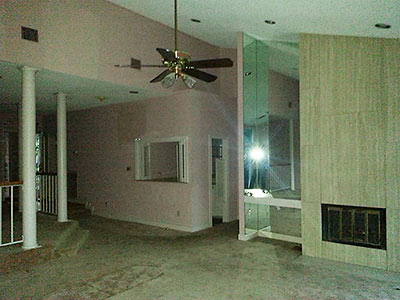
The living area has one of the home’s 2 gas fireplaces and what appears to be a slightly recessed, fully mirrored bar area. An adjacent hallway hooks past the kitchen to a downstairs master bedroom, also poolside:
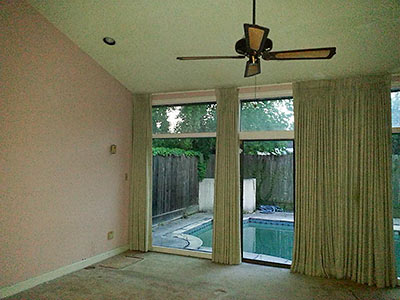
That bedroom also has a fireplace flanked by built-in bookshelves rising to the slope of the half-vaulted ceiling:
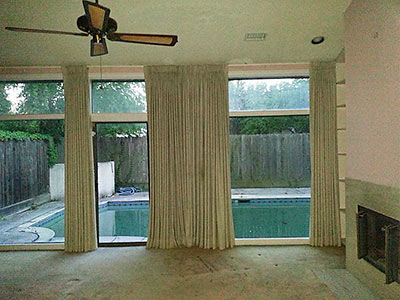
Floral wallpaper, theater-style lighting, and cultured marble counter tops help carbon date the master bathroom as vintage eighties:
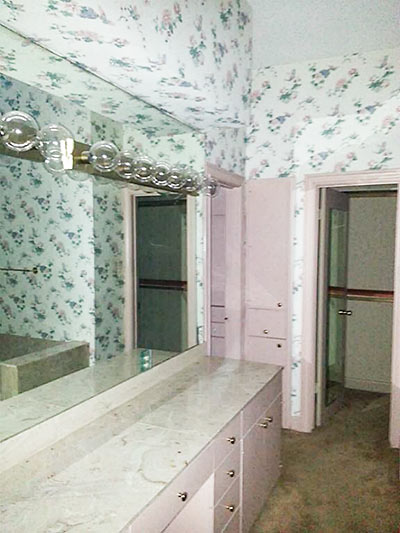
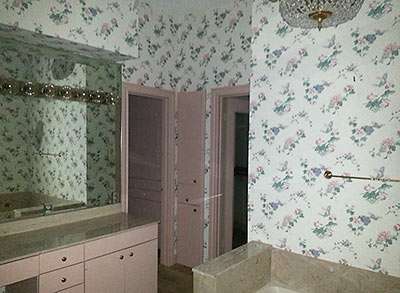
On the second floor, which includes a utility room, a large secondary bedroom at the front of the house (and over the 2-car garage) has a Village view through an expansive window:
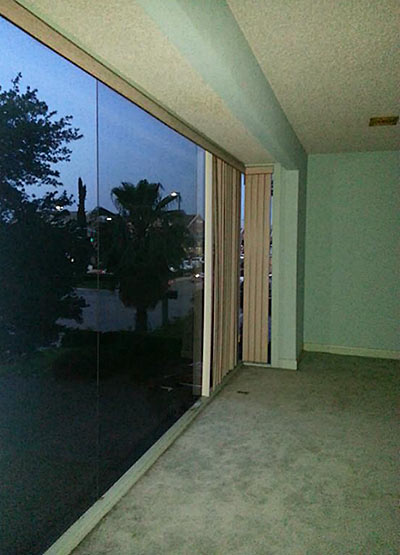
Here’s the third bedroom, also upstairs:
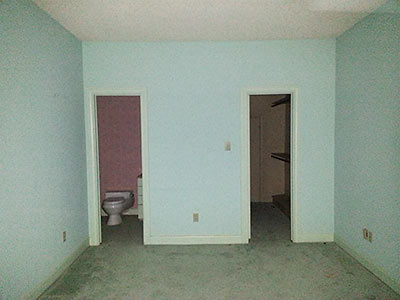
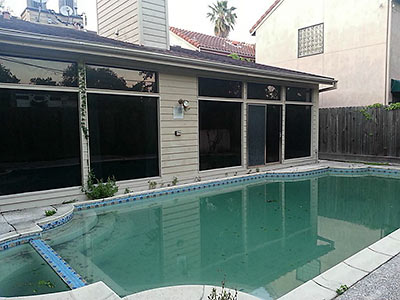
That’s it for the current listing’s photos. A previous listing included a few other views and details of the 2,869-sq.-ft. home and its fully fenced 5,050-sq.-ft. lot. Here you can take a tour of the home’s better days:
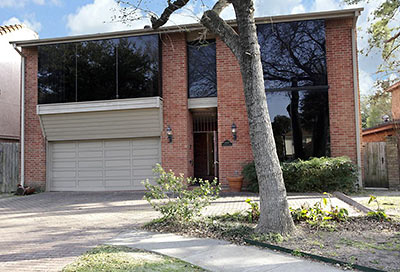
A window above the entry in the older exterior shot (above) indicates where the staircase (adjacent to the front door in the photo below) fits into the floor plan:
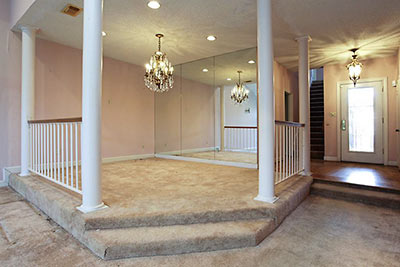
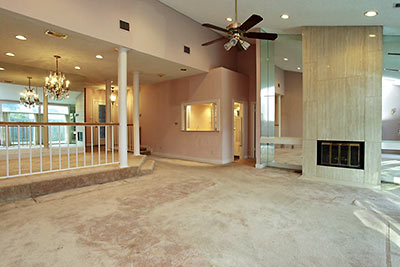
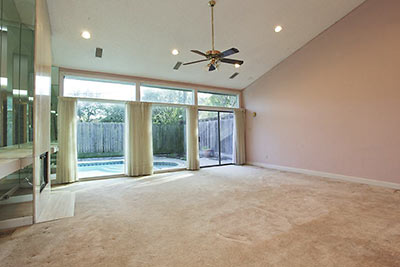
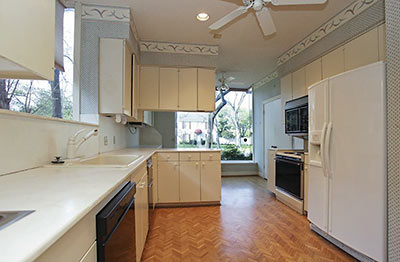
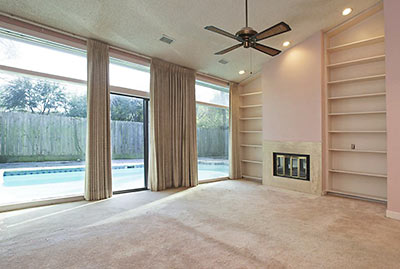
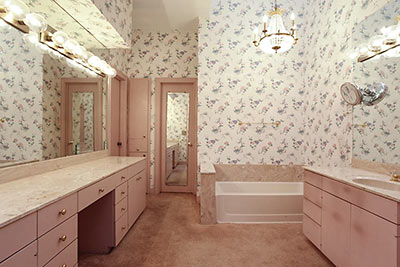
Here’s the upstairs bedroom with the butted-glass floor-to-ceiling window. At 20 ft. by 21 ft., it’s larger than the master suite downstairs:
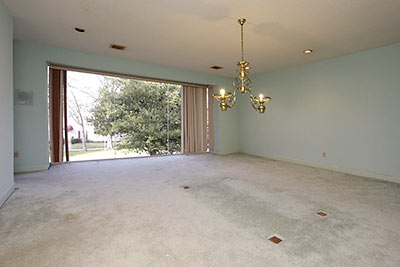
Its neighbor is significantly smaller, but still features floor-to-ceiling windows:
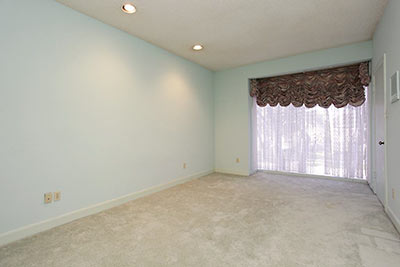
The Kirby-University intersection is on the other side of the red-roofed neighboring home.
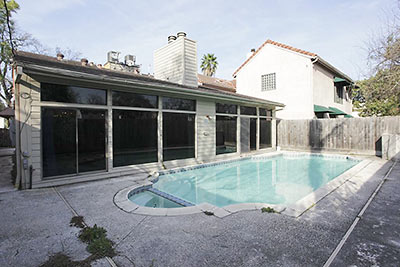





THE ONLY DIFFERENCE between this 1981 West University property’s new listing and a previous one in mid-March appears to be the $110,000 escalation in price since its sale in mid-April….
Oh that’s just to account for property taxes probably.
If those are all vintage 1981 single pane windows, I’d hate to see what the utility bills are in the summer.
I guess the listing price proves that old adage of real estate that “they aren’t making any more land”.
500000+ seems steep for a West U tear down, but who knows maybe they’ll get it, people seem willing to part with a great deal of money for just about anything in this neighborhood. I’ve never really been that crazy about West U, I mean it hardly compares to University Park in Dallas or Alamo Heights in San Antonio, and would never be mentioned in the same breath as Highland Park or Olmos Park, but to listen to people speak about it you’d think they thought they actually lived in Highland Park, it’s delusional frankly.
It’s two doors off the intersection of Kirby and University which, as even the currently Google Maps streetview shows, means there is most likely traffic backed up at that light anytime of the day (and no street parking). I was surprised the realtor didn’t use my favorite phase for a listing in Houston’s upscale enclaves – “…nestled in the heart of…” which can mean it can be anything from being in the geographic center to the one of the lot lines runs along the city limits.