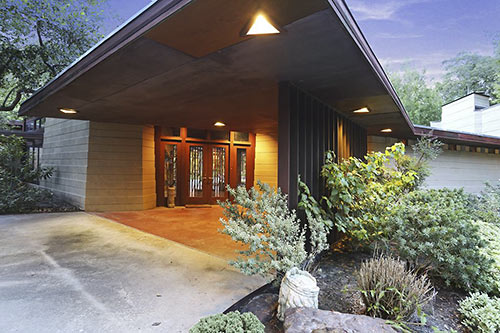
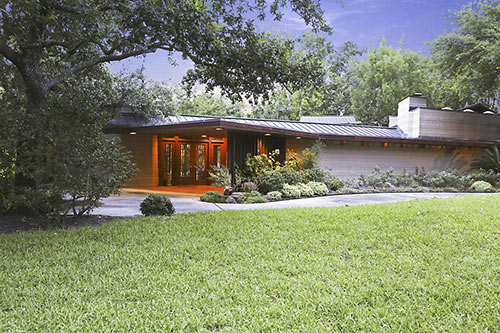
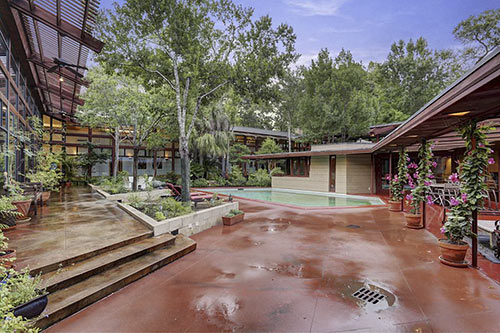
What’s next for the modestly proportioned  home in Bunker Hill Village that Frank Lloyd Wright designed in 1954 for insurance executive William Thaxton (top and middle photos) and the more recent, more commodious addition (above) of 1995 by Bob Inaba of Kirksey Architecture? The pedigreed and restored property, on a cul-de-sac off Strey Ln., which peels off Memorial Dr. east of Gessner, landed on the market Monday with a $3.195 million asking price. That’s a bit less than the $3.5 million sought in 2010 when owner Allen Gaw previously tried to move on — but a little more than the $2.9 million that earlier listing shrunk to after a year of no takers.
***
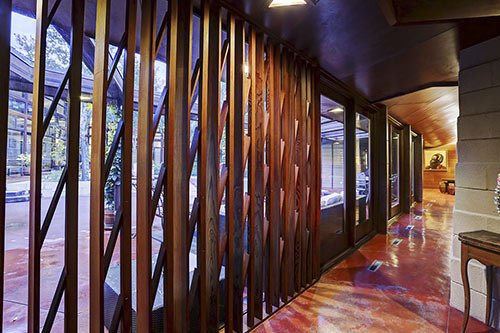
The original property is one of Wright’s smaller “Usonian” houses, which were meant to cater to a more middle-class market, back in the day. That didn’t necessarily mean the spaces were especially functional, however, and various owners took various cracks at resolving the 1,200-sq.-ft. property’s space-storage-floorplan quirks. By 1991, the home was demolition bound. The preservation-minded current owner stepped in and the story-and-a-half annex soon followed, full of more family-friendly space. Among the original flourishes kept intact are sections of the red concrete floors — with air conditioning vents inserted in them (above).
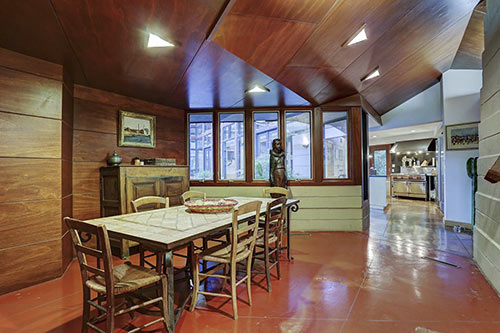
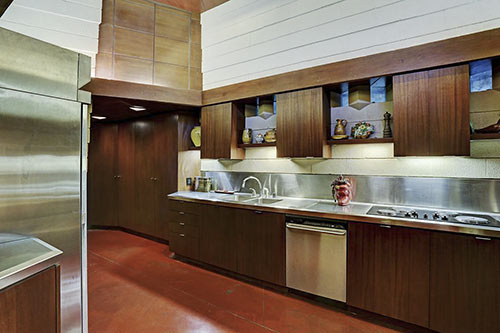
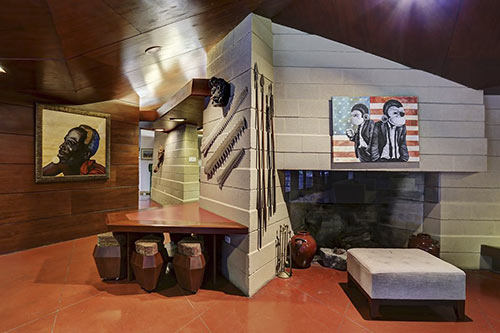
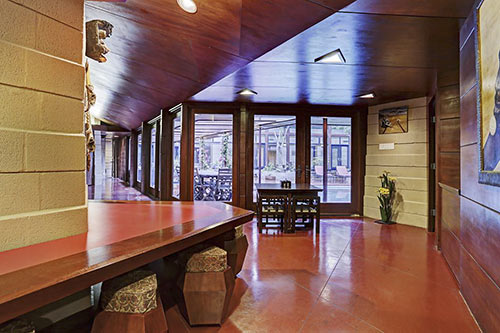
A section of built-in sofa is another Wright touch:
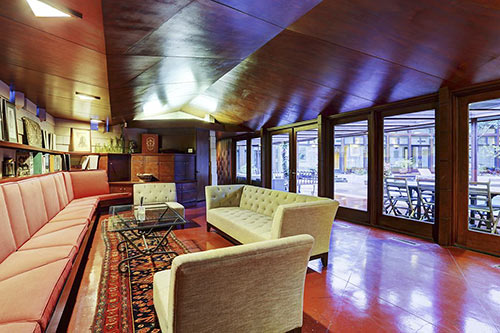
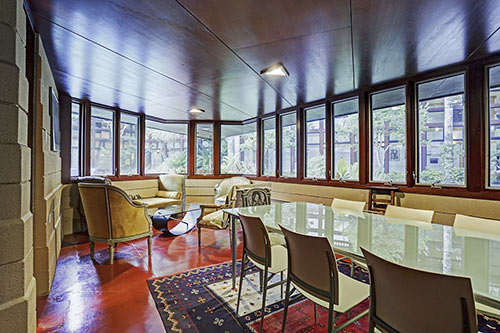
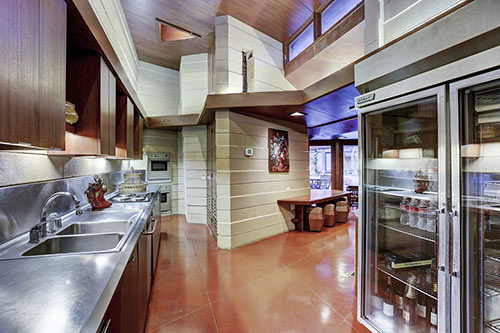
But the cave-like qualities created by the ceilings of the original home are gone in the headroom-aplenty addition:
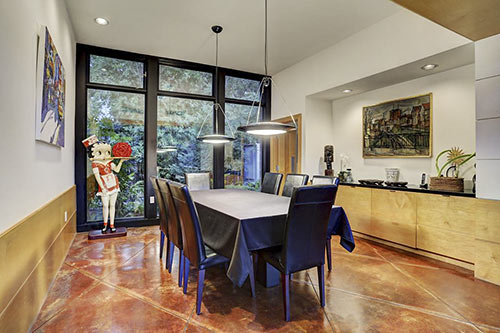
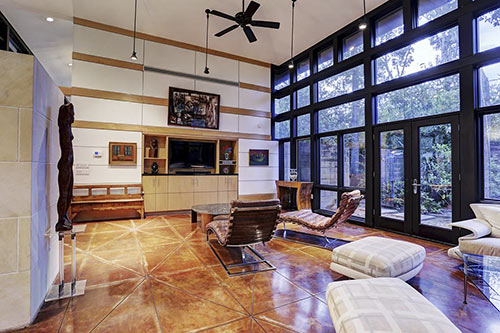
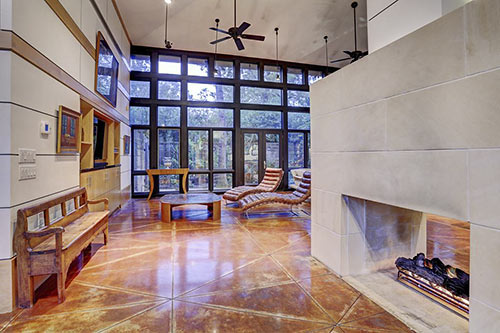
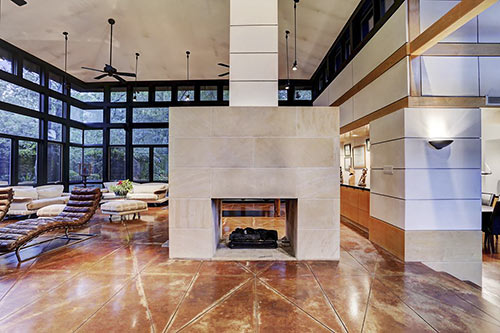
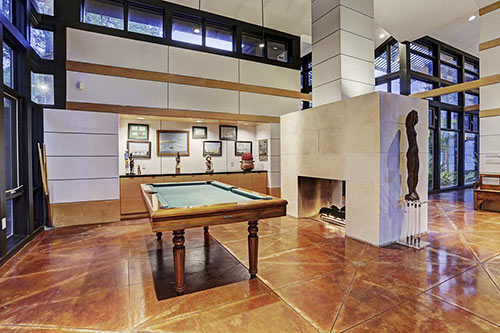
Steel-framed windows keep the Wright stuff on display across the courtyard formed by the U-shaped addition.
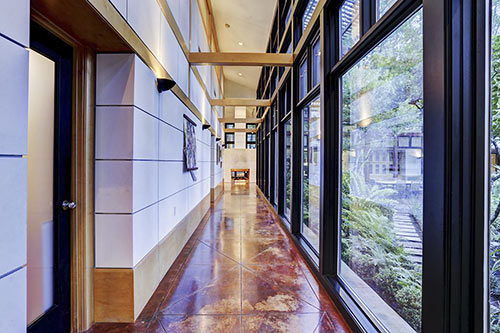
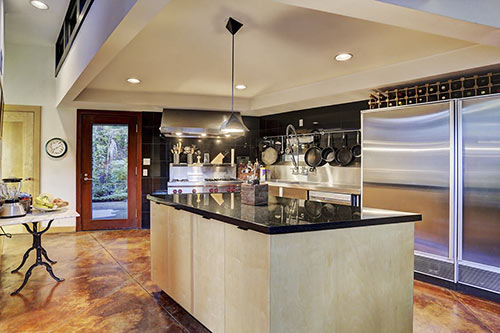
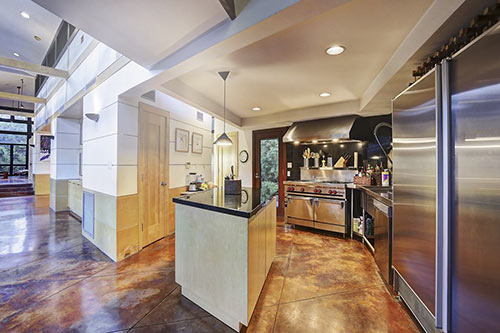
There are 6 (or 7) bedrooms and 6 and a half bathrooms in all:
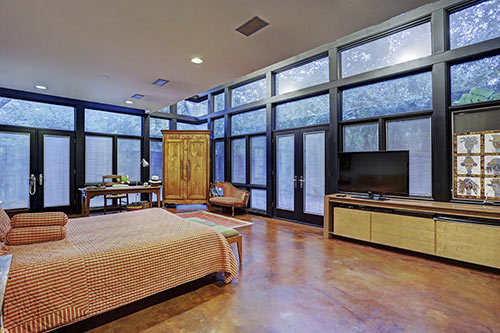
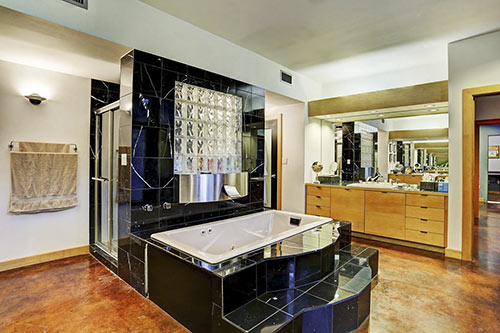
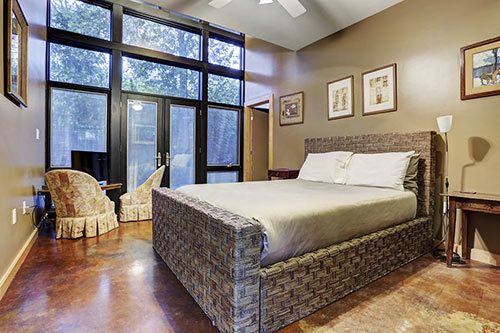
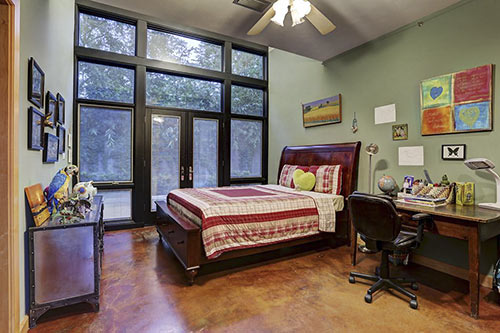
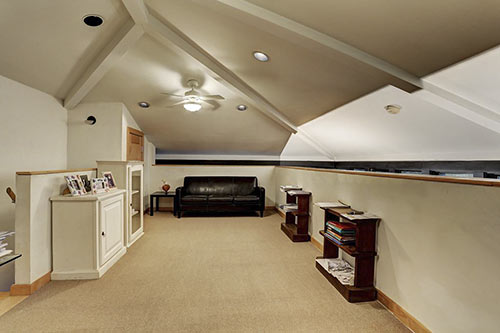
Add the loft to the floor plan and the home’s total square footage hits 9,125, the listing says. Otherwise, it’s a 8,026-sq.-ft. home, most of which is the annex. The lot is 51,727 sq. ft. and it sits behind a gate.
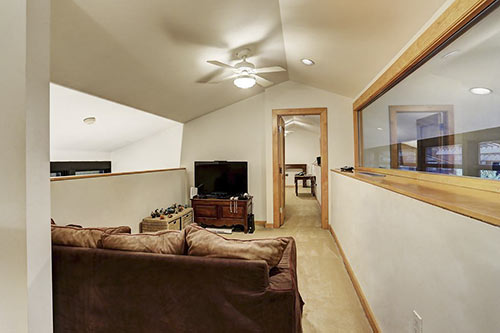

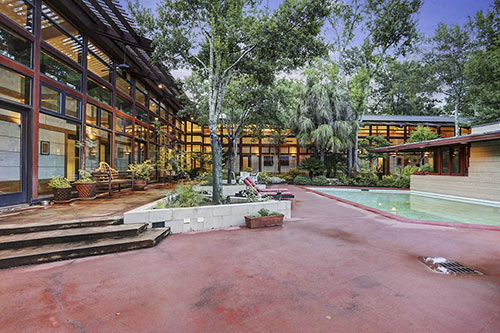
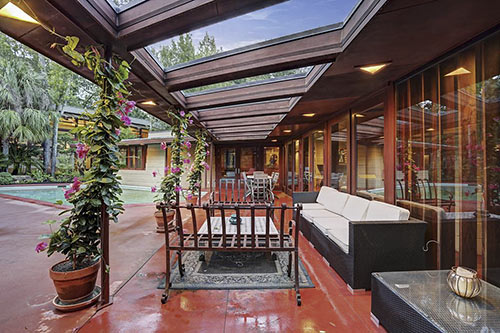
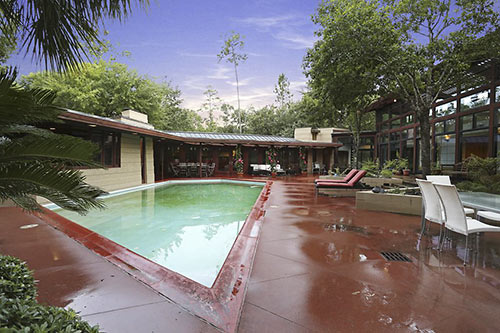
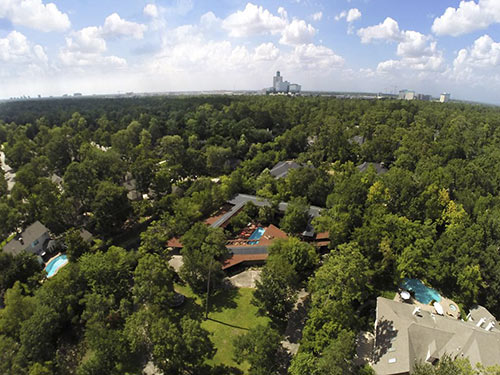
- 12020 Tall Oaks St. [HAR]
- Previously on Swamplot: Houston’s Only Frank Lloyd Wright House Up for Grabs Again





Looks great, albeit a bit wet for such a sunny day.
I always thought there was controversy over whether Wright actually designed this house or his apprentices at Taliesin. I know he personally did design the house in Preston Hollow in Dallas, but this one I believe has some questions as to how much he personally was involved.
It certainly has Wright written all over it, but his apprentices certainly knew the style cues of The Master. At any rate, a very cool house, well taken care of.
Nice place. Can’t see a jot of it from the road, unfortunately.
About this place there is at least a whiff of Taliesin West, to which I am sensitive, having visited TW recently (they’ll remember me because I leaned on something and broke it). It’s the acute angles, window walls and clerestories that ring a bell.
It’s a mixture of Wright & wrong.
I visited there in the 60s and I must say, it was a tad small even then. And the built-ins were cumbersome.
I’ve played on a number of tables in my day, both private and public, and I’ve got to say that’s the daintiest one I’ve ever seen in spite of it’s sturdy legs. I’d almost like to own it.
Kirksey/Inaba: Ever turned down a commission? An addition to a Wright designed house? F’n crazy.
Like the Astrodome, will be torn down for the land value. Sad.
Should have gone to dental school.