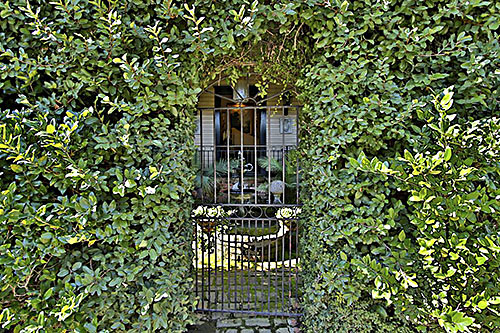
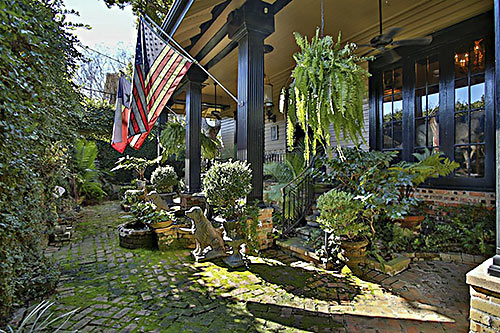
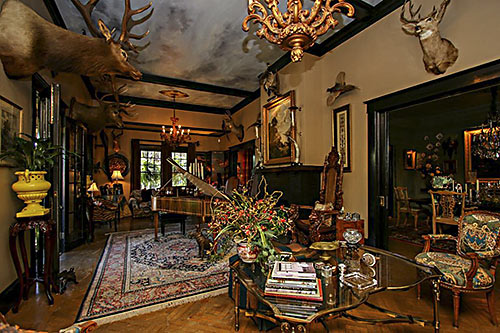
Somewhere behind this leafy garden wall, which rises 14 ft. high along Mason and Pacific streets, a 1910 home in Montrose’s Avondale area has been holding on to another era — and another city, maybe. From the garden gate at curbside (top), glimpses inward, toward the brick-paved courtyards and patios (middle), appear to be a bit more challenging than the views outward from the pier-and-beam property. Its neighborhood watch vantage point is located south of Fairview Ave. on a corner east of Taft. St., borders 21st century townhomes, and features a mid-century commercial space across the street that’s brewery bound. Listed a week ago, the self-secluded spread has a $875K asking price.
***
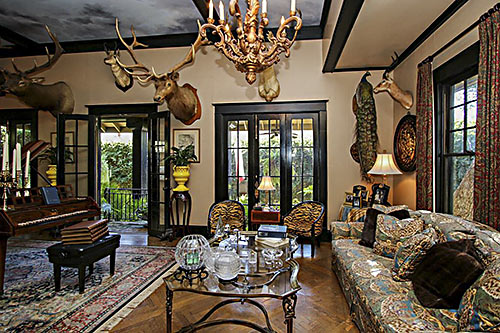
A front porch entry facing east lands mid-living room, where full-height windows and French doors stand ready to capture whatever natural light creeps over the garden walls:
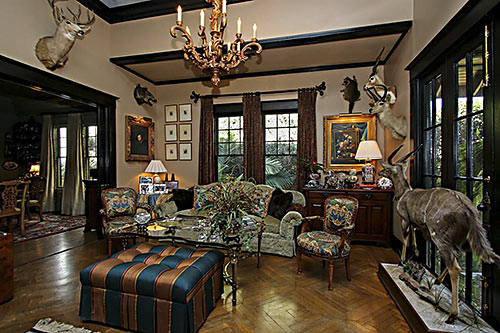
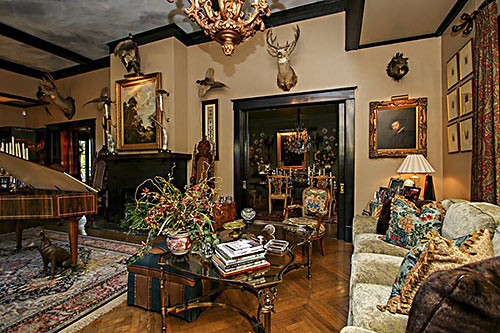
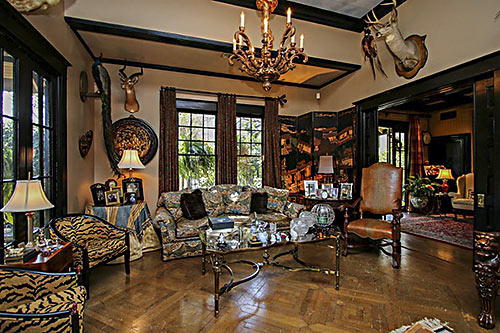
Original pocket doors enable adjacent rooms to opt out of the flow. The study can do so on 2 sides:
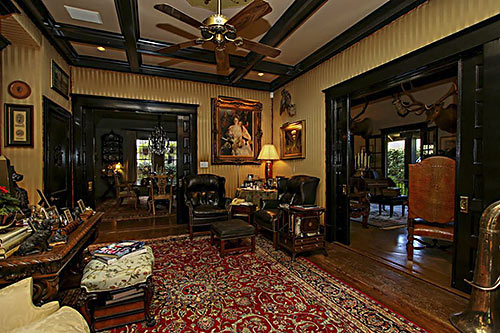
And it has direct access to a covered terrace that peeks south, across Pacific St.:
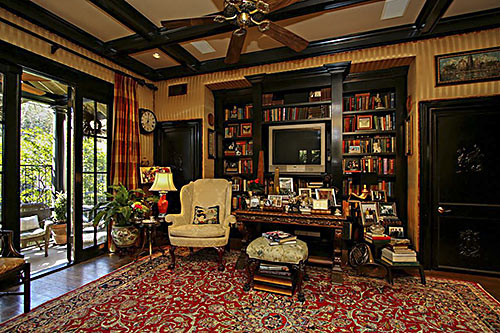
The listing says the space, which has built-in shelving and extra closets, was originally a bedroom.
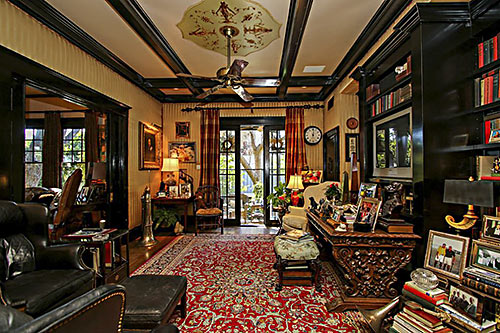
Much of the home’s millwork sticks to a dark stain. The dining room, however, goes with antiqued verdigris from floor to ceiling . . .
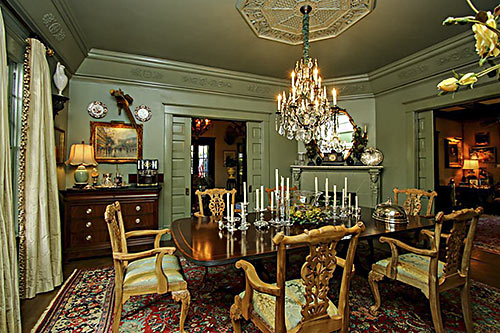
including the fireplace, 1 of 2 originals serving the 2,074-sq.-ft. home:
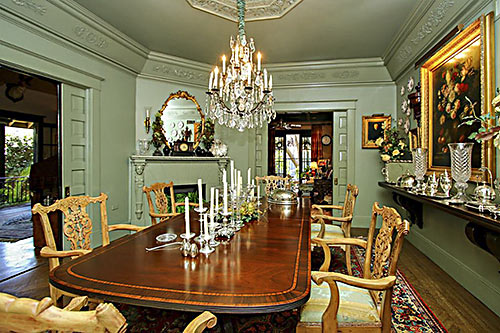
Finishes appear more recent in the kitchen, which opens to the carport end of the 5,000-sq.-ft. lot:
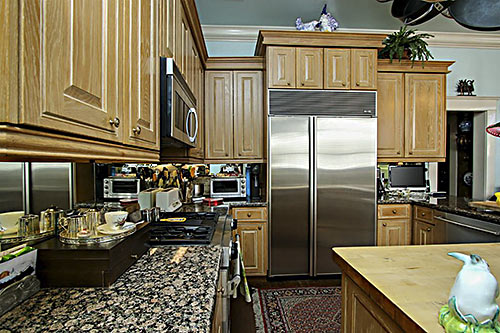
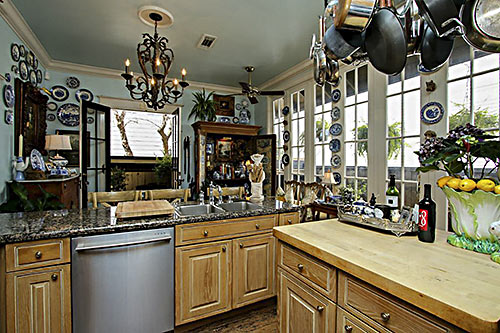
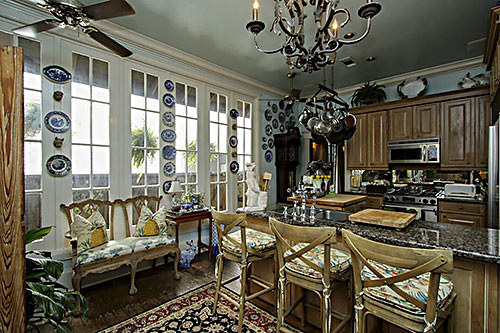
As currently used, the home has 2 bedrooms. This has been the master:
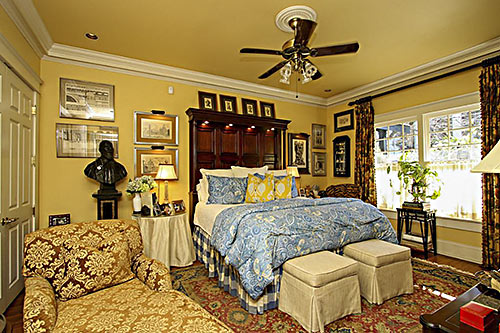
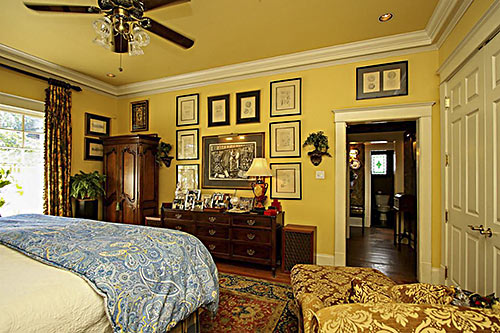
With this as its bathroom:
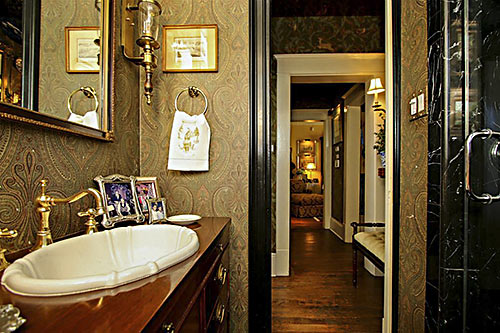
The other bedroom has been used as an office:
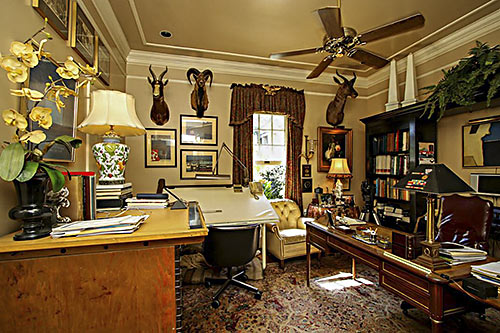
Double doors access a large closet in the home’s second bathroom, where a shower stall lies behind the layered drapery panels next to the water closet:
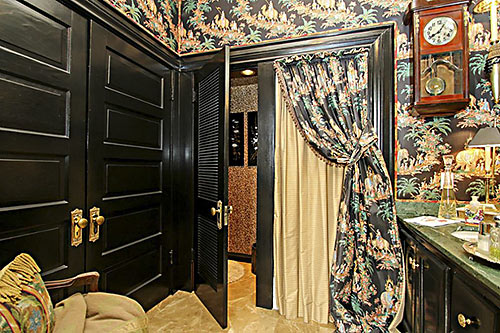
The lot’s fencing provides spots screened by well-established greenery
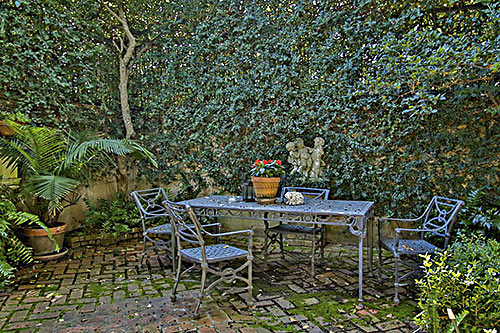
. . . though some stretches have spotty coverage:
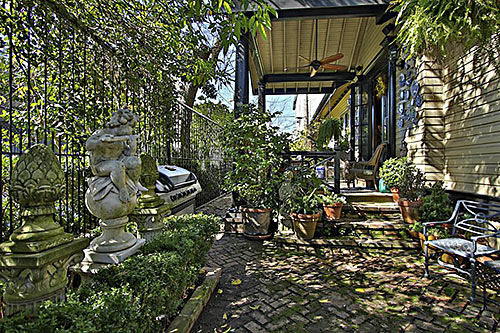
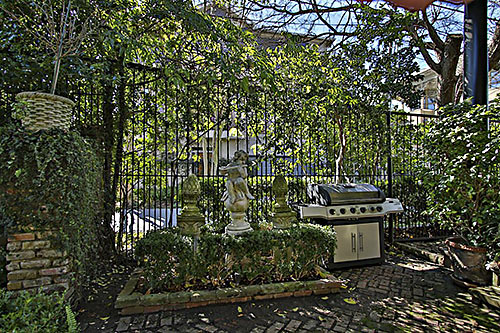
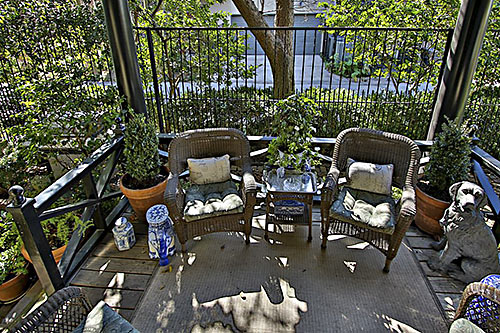
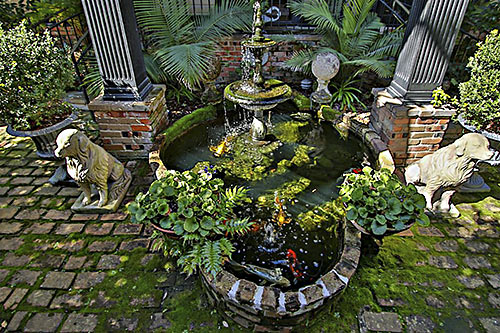
- 2520 Mason St. [HAR]





I used to have friends that lived in the long gone apartment building next door. This house always had classical music playing outdoors 24/7. It was so ‘ Whatever Happened to Baby Jane’.
Check out the old Rolls Royce in the carport: https://www.google.com/maps/@29.746867,-95.385223,3a,75y,24.37h,75.63t/data=!3m4!1e1!3m2!1sx_bP-tBXYLBpE5bw0LSyrw!2e0
They have more shit on the walls in this place than a Fuddruckers.
Seriously? I thought this went out of style when harpsichords did. It makes Spacey’s 7 apartment seem spacious. Is the 8 wine included ’cause I may need some help cooking all that venison from my safari for my dinner party of 6 (after I figure out getting in/out of the kitchen overloaded with pots and pans). Ottomans anyone (and… well, kind’a everywhere, like some bizarre fetish)? And replete with a boar-ing Rembrandt? But couldn’t they at least color match the 5.1 home theatre speakers with the not-at-all-optimized-for-viewing silver TV in the inaccessible library? Will salute the office; weird. And so what happened outside? The patio is dogged of decor. An afterthought– or perhaps room for concrete improvement!
.
But, seriously.. Is that mold on the ceiling (3rd snap)?
Well, if that’s the case, then I gotta say, Baby Jane looks like she has had some work done.
I love this more every time I look at it. But I’ve got too many kids for the place unless I close up the study, and too few dollars unless I win the lottery. I like creole design, though. Someone from Louisiana would unapologetically paint at least one room crimson, and they’d think you’re nuts to object.
Yet another dead-animal interior decorating theme.
This one needs to be sold with the furnishings.
Owner is a former manager of a now defunct home furnishings store that specialized in this 90’s look.
A fair number of River Oaks homes sport versions of this look.
I don’t usually associate dead hooved animals on walls with all this frou-frou.
.
There is so much going on here, it’s difficult to see the “bones” of the house. It looks to be huge in all the photos but according to HCAD, it’s 2 bedroom and 2 bath. I think I like the outside more than the inside.
.
Still, I’ll bet the neighbors are really happy to finally see what’s behind all those vines.
Don’t cry, Dan.
I can’t help but wonder if this could be how Liberace would have lived, if he were a hunter and had retired to obscurity in Houston …
As it happens, there are TWO “Liberaces” living in this house, ifyouknowhatimean. But it looks like it’s time to add another four stucco townhouses to the neighborhood.