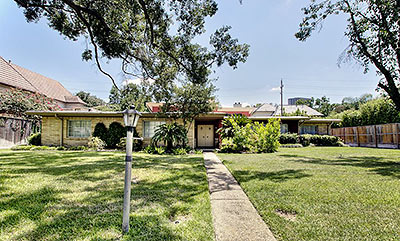
As mods go, this one in Tanglewood is just one of that neighborhood’s thinning pack of mid-century homes. What sets this property apart? Maybe the bomb shelter out back — and the property’s brush with Hollywood as a film set in Breast Men, the 1997 HBO David Schwimmer flick that finally gave Houston its due as the birthplace of the boob job industry. The mid-July listing of this property for $1.1 million calls the 60-year-old property on Sugar Hill Dr. a “wonderful building site” and leaves it at that. But preservation advocates at Houston Mod met with the home’s current, long-term owner and gleaned some tidbits to share about the home’s origins and features:
***
Back in 1952, an engineer-architect-builder-laywer-lumberman-Realtor named James Norman designed the home for his brother. It’s a 3,558-sq.-ft. home with 4 bedrooms, 2 1/2 bathrooms, and a 2-car attached garage. It sits on a 15,210-sq.-ft. lot 4 homes east of Tanglewood Rd., bookended by a couple of 2-story newer builds. The wood floors in the living room and dining room have been replaced, but other elements — such as the front doors with starburst escutcheons — date back decades.
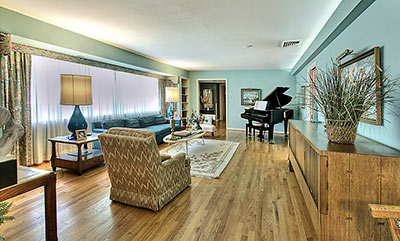
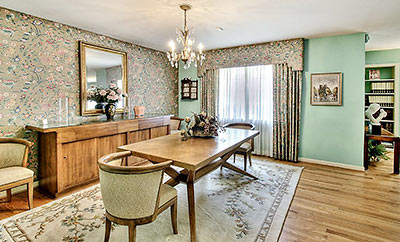
Before they were called “family rooms,” big rooms were “dens.” In this one (below), across the back of the house, floor-to-ceiling windows form one wall beneath a slightly slanted ceiling with exposed timber beams. The original wood parquet remains and the custom sliding doors still slide, the owner says. There’s a canted-front wet bar off the room as well, but no photo of it, alas. Meanwhile, a room-dividing stone fireplace, double-sided, has its hearth at floor level on one side . . .
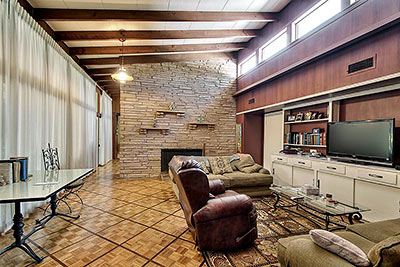
. . . and at face-warming height on the other:
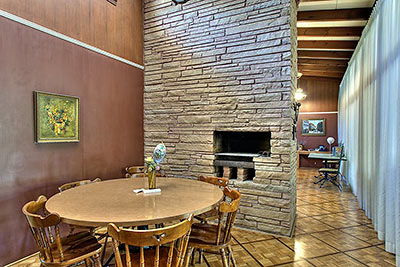
The home has a “pink sandstone barbecue” in the breakfast room and neon lighting that still functions, according to the current owner. The hallway to the bedrooms is wide, about 5-1/2 ft. Bathrooms have tile murals, “multi-colored waves,” and color coordinated plumbing fixtures original to the house. Here in the kitchen, the window looks into an enclosed sunroom on the south side of the home. Beyond that lies the patio, which covers the bomb shelter.
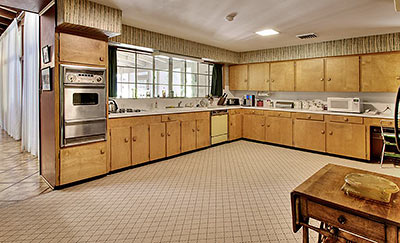
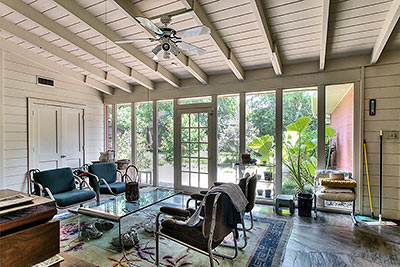
Here’s a room used as a study:
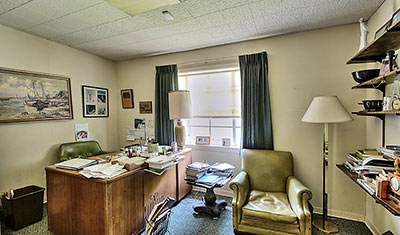
And the master bedroom:
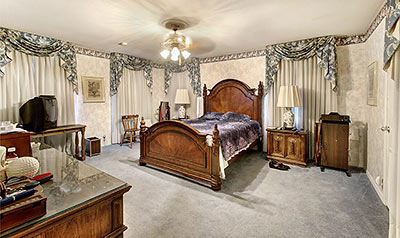
Outside, where there’s a herringbone-pattern to the brick patio, the original 9-zone copper and brass lawn sprinkler system is reportedly in working condition.
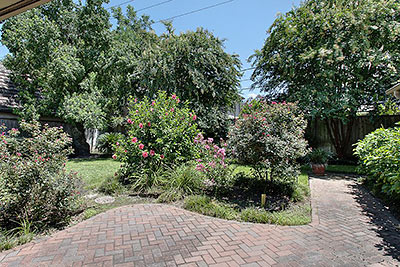
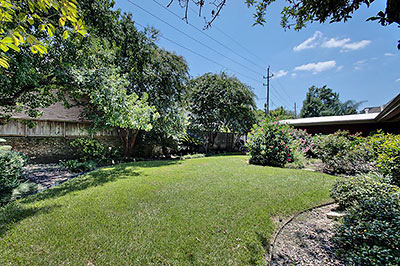
- 5457 Sugar Hill Dr. [HAR]





Where’s the bomb shelter?
Under the patio which is outside the sun room.
I wonder what the cost differential was in 1952 between this area and Glenbrook? This would be a $200k+ house in Glenbrook but $1.1M for the land here.
the problem here is the exit cost. $1.1MM for a 15,000 sf lot, even as ideal to the boulevard as that house is, is $100-150,000 over its real value.
every 1000 feet above that 15000 sf lot size is crucial here (insert punchline about building the entire lot out with square footage) and dictates value if you’re purely selling dirt.
i do like these throwback mid century houses, but after pain-stakingly putting up with a to the bones renovation, there’s no point in paying 1.1 to buy it, $300,000 to make it 21st century great, then even carrying it for 10 years, thinking you’ll see a dime over lot value.
the local young family desperately trying to claw their way into the neighborhood they grew up in are your only buyers that will go for that line. the rest of the yankee carpetbaggers, west coast relocaters and foreign born buyers just want their damn limestone and palm trees!
Since builders are no longer throwing up spec homes in Tanglewood, and the house really has no value (land only), this is priced a few hundred grand too high.
Great interior, but the exterior??…. not so much.