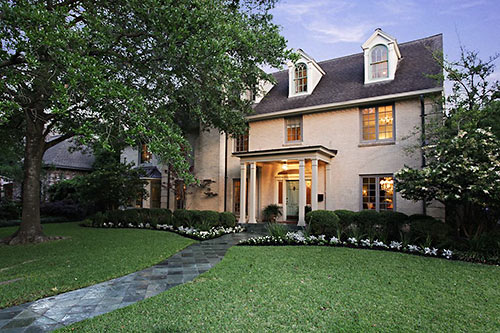 Â
 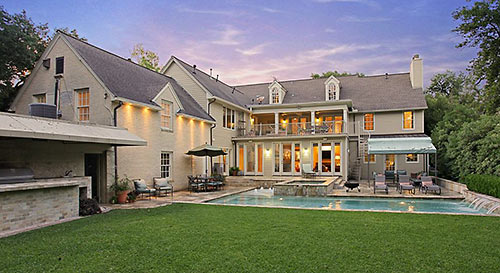
The half-an-acre lot in Old Braeswood, down Main Street from the Texas Medical Center, means there’s a yard left despite additions and expansions over the years to a 1938 home. Relisted a week ago, the stately property is trying again with another price reduction: $2.399 million. Its initial listing in April 2013 held out hopes for just under $3 million. A couple adjustments by $200K and $300K took it down to $2.499 million before a holiday hiatus.
***
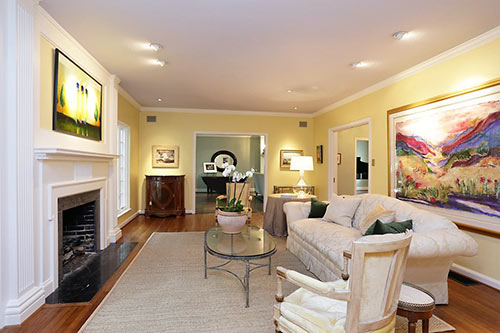
The home has 2 formal living rooms, each cast in pastel light (with some recessed lighting). The one above is original to the home, which now logs in at 8,014 sq. ft. The other, with a cast-stone fireplace, has spanned the floor plan front to back since the home’s expansion and renovation about a decade ago:
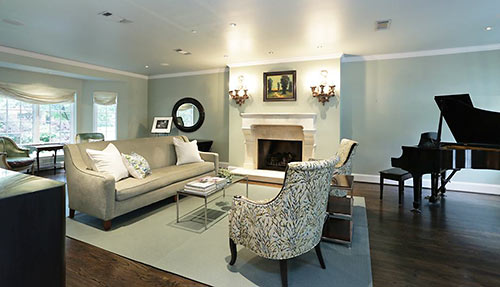
HCAD indicates the remodeling took place in 2003. Plaster walls, double-pane windows, solid hardwood doors, and hardwood floors get shout-outs in the listing. The formal dining room takes a corner pocket:
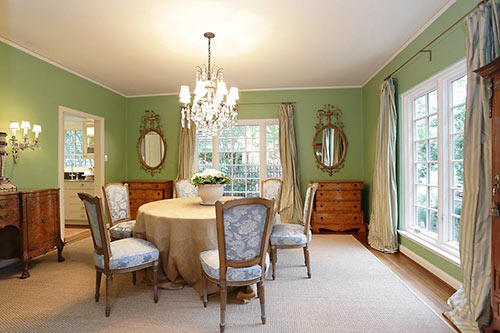
Floor-to-ceiling windows and glass panel doors allow the adjacent pool and lawn to provide the family room’s backdrop:
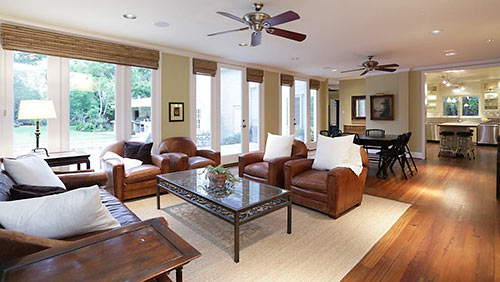
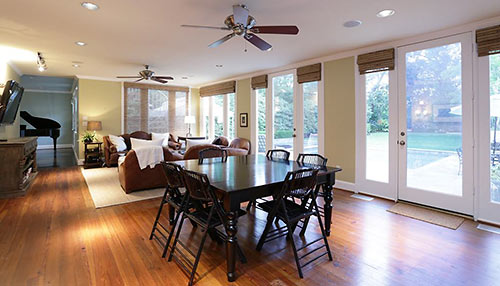
Light-filtering blinds at the far end of the room veil an exterior spiral staircase from pool deck to a covered balcony off the master bedroom:
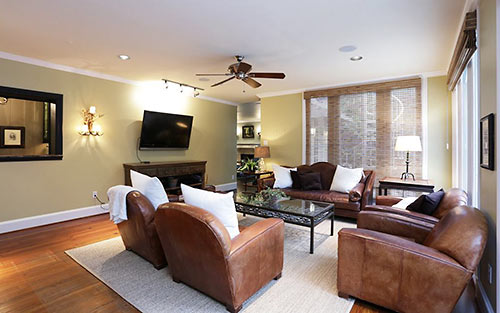
The den and adjacent kitchen feature reclaimed pine flooring:
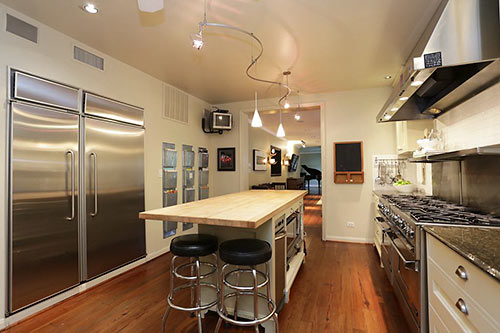
Cantilevered wings of a butcher-block counter provide bar-height seating at both ends of the kitchen’s island, which is surrounded by commercial-grade appliances.
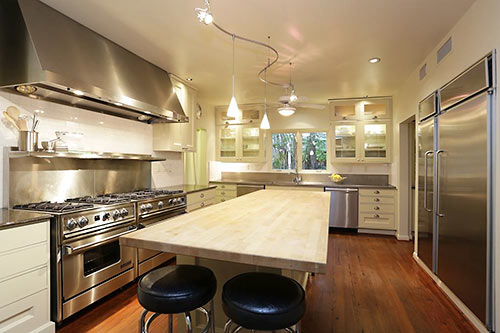
Dark trim dominates in the bar’s domain, which peeks into the family room:
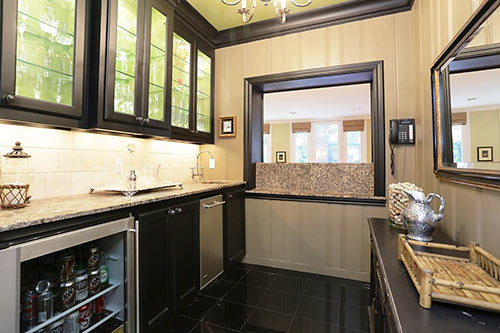
Sets of pocket doors offer a way to close off the shelving-studded study:
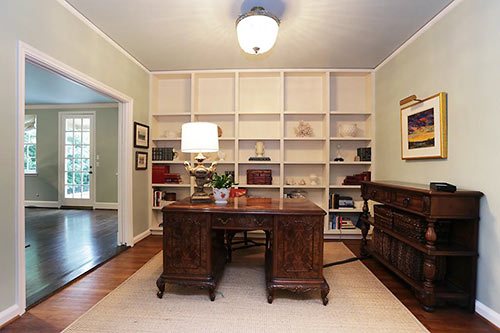
The home’s 4 bedrooms are upstairs. In the master suite, anchored at one end by another cast-stone fireplace, the ceiling trim adds some overhead trays to the room’s span:
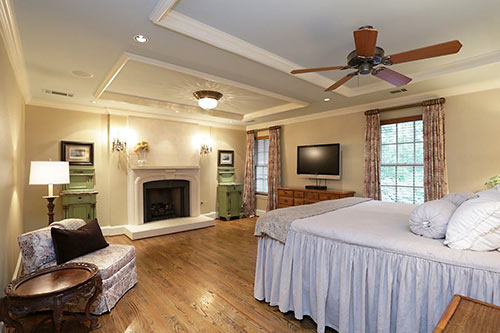
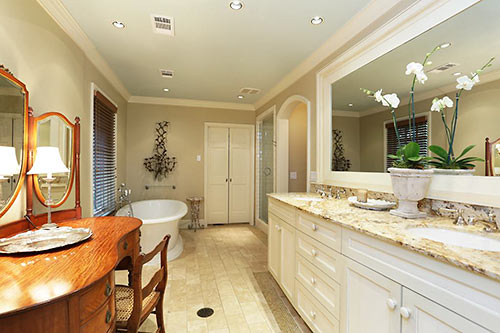
Each of the 3 secondary bedrooms comes with 2 closets filled by shelving systems. (No mention of closet doors, however.)

The listing boasts of a multipurpose room tucked into the third floor, with shelving, storage — and square footage not included in HCAD’s tally of 7,103 sq. ft.:
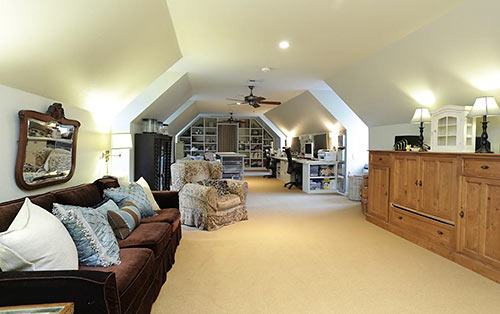
There’s also this curtain-cloaked media room fitted with soundproofing:
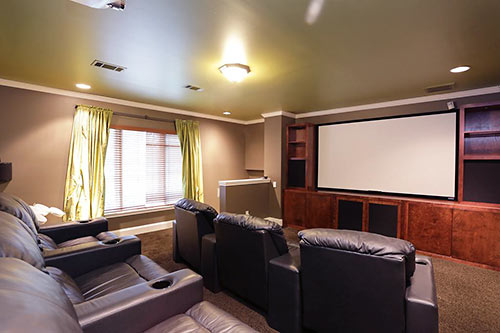
Meanwhile, guest quarters out back come with a treetop bedroom . . .
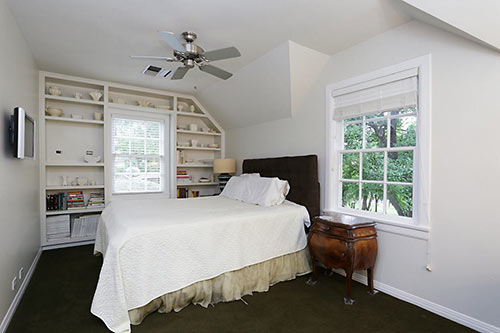
and living space. There’s also a bathroom, though it’s camera shy.
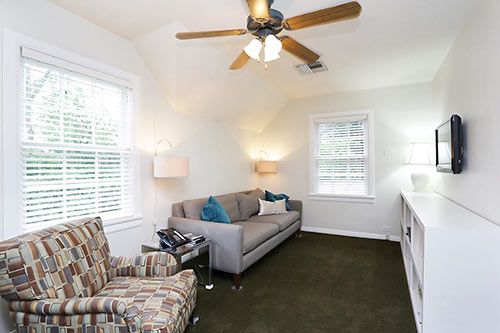
The patio terrain steppes out pool and spa access:
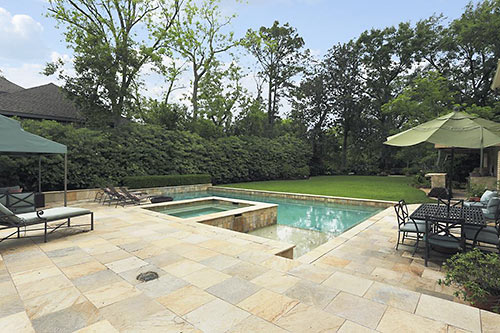
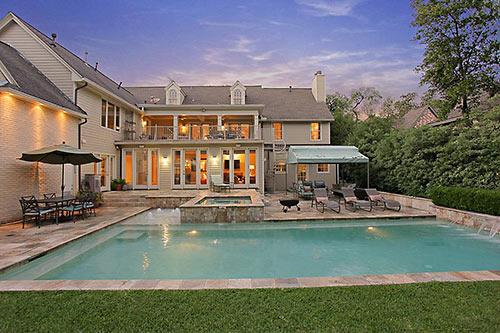
Aerial and street view maps show a driveway, but there doesn’t appear to be a garage.
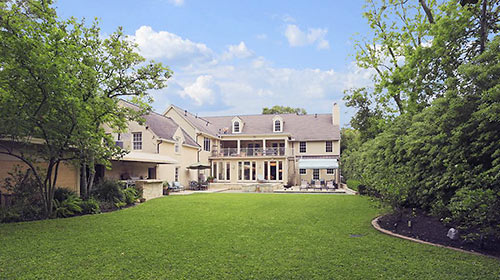
Most homes on this block of Old Braeswood — near Kelving and one street north of Brays Bayou and North Braeswood Blvd. — date back to the late 1930s, with various updates and additions. Even the newer homes are at least 20 years old, HCAD records show. Brentwood Condominums, a 275-unit complex built in 1977, is on the next block west, where the street includes traffic-calming devices.
- 2345 Underwood St. [HAR]





It is way too much house for me, but I like it. Although I’d want the furniture to be included with the sale.
The lack of a garage is a bit of a head-scratcher, though.
Now we have to do 8 burner stoves? This is a significant and disturbing escalation of the “chef’s kitchen” requirement for high end properties. It is just a matter of time before holes are dug in the floor for an authentic tandoori oven and walls are knocked out for an imported Neapolitan pizza oven. Stop the madness.
Love these Old Braeswood Traditional’s, plus it’s just a fantastic neighborhood–