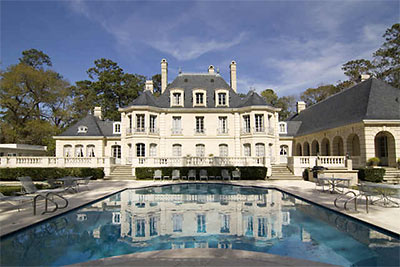
Back in August, Swamplot noted that a demolition permit had been purchased for the home at 306 E. Friar Tuck, the notable former estate of strip-mall king Jerry J. Moore. Moore’s chateau was a true Houston-style original. In other words, it wasn’t your usual pretentious imitation of some old building style from some faraway country; instead, it was an imitation at least reputed to have included actual original old French building parts transported from across centuries and an ocean or 2 to Houston, and reassembled here with great care and some semblance of appropriateness. All of which has over the years allowed the entire assemblage to gain a certain authenticity — you know, in that uniquely Houston way.
Moore died in 2008. In May of this year the home was sold at a much-discounted price of $3.75 million to — appropriately enough — the CEO of a firm that helps other companies outsource their business processes. But three months later, after the property popped up in the Daily Demolition Report, Swamplot was unable to confirm the extent of the planned demo. Sure, work was already taking place on-site, but the permit was broad, and different sources were providing incomplete and contradictory information about whether the new owner planned to demolish all, some, or simply minor portions of the structures on the lot. Now, the dust has cleared enough to give us a partial answer.
***
Two garages and a “gazebo-like” structure in the back of the 2.69-acre property were destroyed a couple of months ago, a source tells Swamplot. But those garages weren’t exactly simple buildings. Former Chronicle society columnist Shelby Hodge noted after a tour of the home in 2002 that one of the garages was an air-conditioned, “underground” structure with room for 26 cars, “beneath the estate guest house. . . . There’s also a six-car garage above ground,” she wrote. This is where Moore kept just a small portion of his vast collection of antique cars.
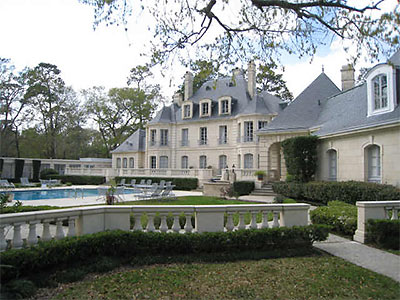
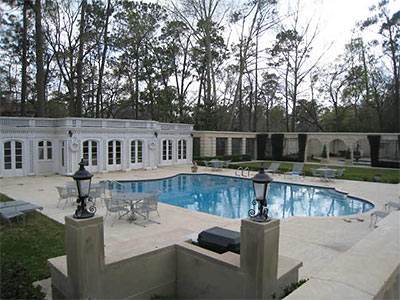
According to the source, the new owners plan to remodel the interior, in order to reduce the number of small rooms and make the 12,734-sq.-ft. main structure more suitable for “family living.” The same source says the plans are in flux and won’t be complete for a month or two, but indicated that keeping the original French finishes, including the home’s grand staircase, would be a “priority.†There is also a possibility new additions will be constructed in back.
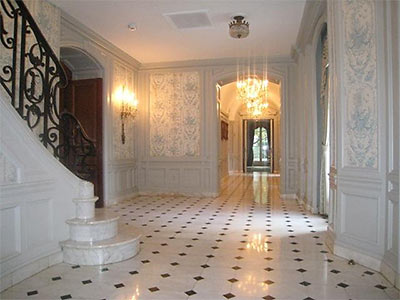
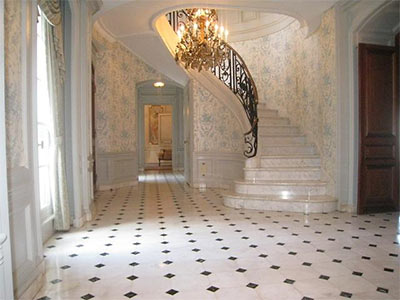
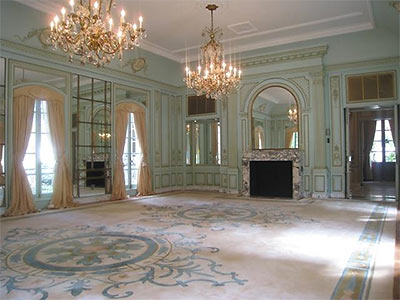
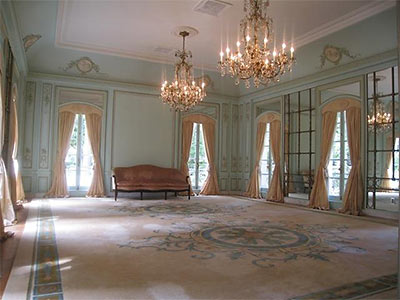
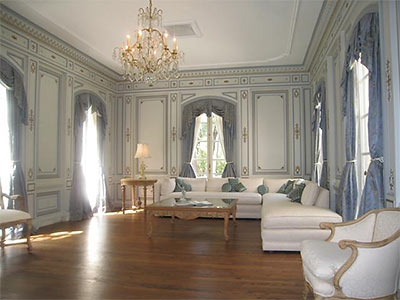
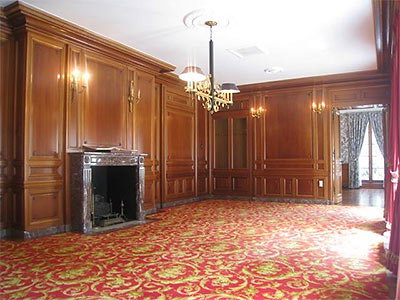
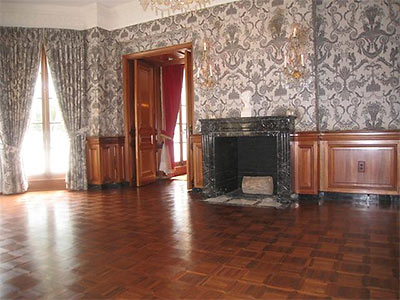
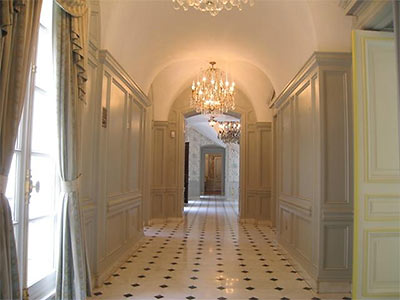
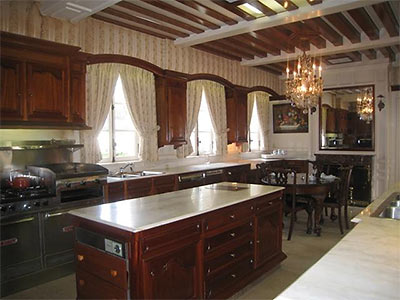
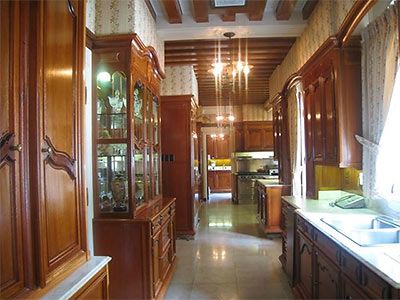
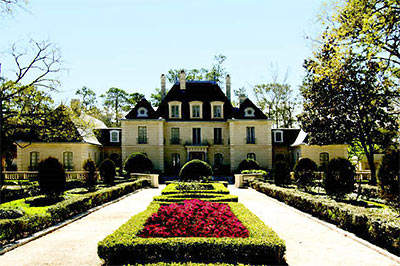
- 306 E. Friar Tuck Ln. [HAR]
- `For Sale’ sign on Moore manse [Houston Chronicle]
- Previously on Swamplot: Is Jerry J. Moore’s Friar Tuck French Palace Ready To Be Demolished?, Daily Demolition Report: Chateau Be Goneand How About a Little Something in Tuscan? [Swamplot]


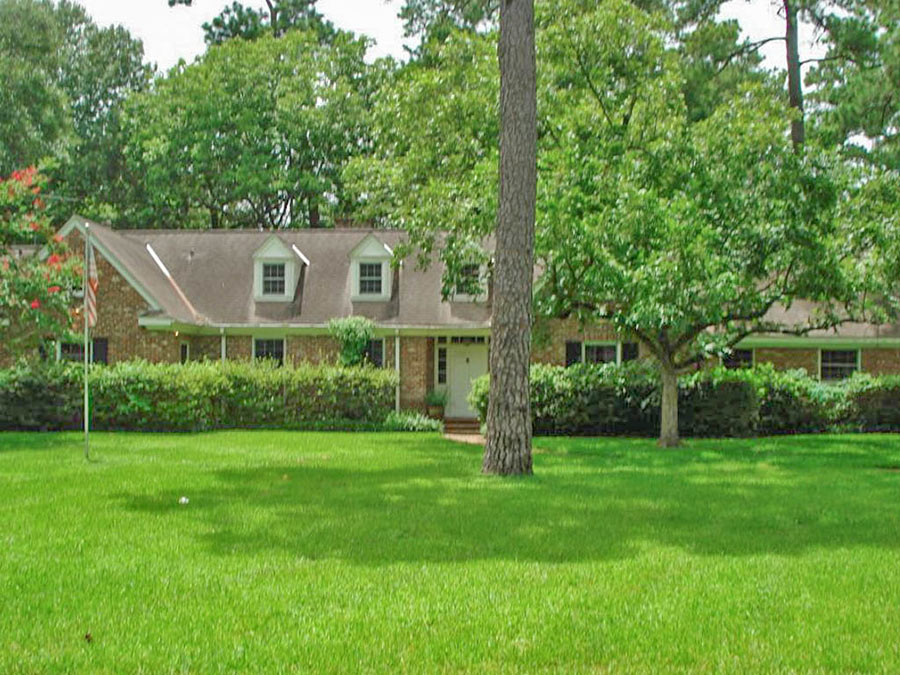


does Milburn Drysdale live next door?