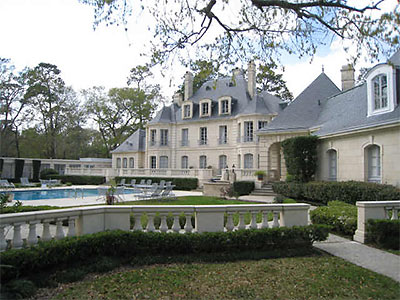
Even Later Update, 1:05 pm: A city permit official tells Swamplot she’d assume from the way the permit is written that it covers the demolition of all 3 structures on the property. But the inspector who wrote the annotation can’t be reached today.
Later Update, 10:01 am: All right, this is a little weird, but we’re going to have to retract the confirmation below. A demolition on this site is scheduled, but it’s possible it does not include all the structures.
Update, 8:50 am: We’ve confirmed it. The entire French estate (well, this one) is coming down.
As one version of the legend goes, in the mid-1960s strip-mall mogul and multi-millionaire Jerry J. Moore had this 18th-century château disassembled and shipped from the French countryside to Friar Tuck Ln. in Houston’s Sherwood Forest, where it was painstakingly rebuilt, brick by brick. Except, of course, Moore wasn’t the home’s original owner by more than a decade; and 8 years ago when he first tried to sell it (at first for $18 million, then $12.5 million), the real estate agent was careful to describe the 3-story concoction as a miniature “residential scale” reproduction of the French mannerist Palace of Fountainebleau outside Paris, as envisioned by local architect Armon E. Mabry. Oh — and the little Memorial-ish palace isn’t made of brick, anyway. Its exterior is limestone.
But that’s limestone quarried in France, “assembled with precision by French craftsmen,” Martha Turner Properties agent Marlene Rhoden explained to the Houston Business Journal in 2003. And the slate roof tiles — those came from France too!
Whatever its old-world pedigree, the home received a demolition permit on Thursday. Whether that permit covers turning the entire 12,734-sq.-ft. estate into rubble or just the whisking away of its 26-car air-conditioned garage — where Moore stored a tiny portion of his considerable antique-car collection — public records don’t say. But no renovation work has been permitted on the property, and the sewer line has already been disconnected.Â
Maybe the chateau is just being carefully packed up for a move to Phoenix or Atlanta, or a return trip over the pond? Nice try, but the demolition contractor hired for the job isn’t exactly known for his careful disassembly work.
It sure looks like this is it. How’d such a classic Houston real-estate legend come face-to-face with such a classic Houston ending?
***
Moore died in November 2008. By September of the following year, as his extensive collection of furniture and knick-knacks were sold at auction, the castle overlooking Spring Branch Creek had been marked down to $7.4 million.
HAR records show that the property finally sold in May of this year, for $3.75 million. At that price, the buyers paid just $32 a sq. ft. for the 2.68-acre site. And this cozy 40-room showcase came free with purchase:
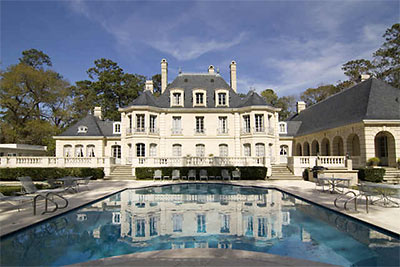
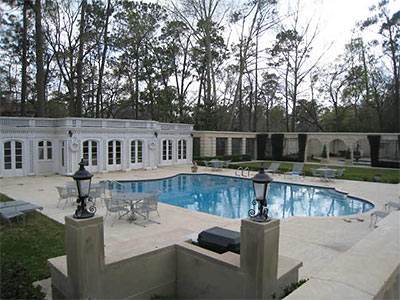
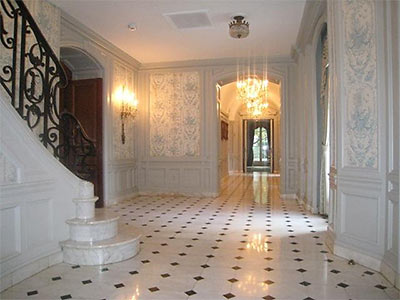
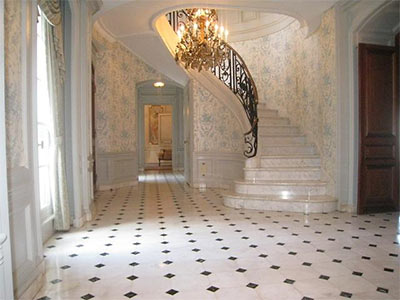
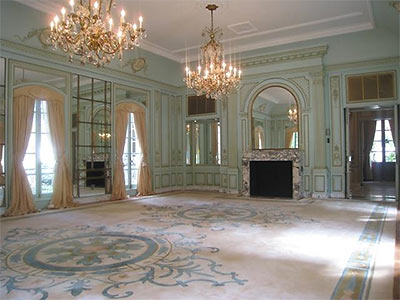
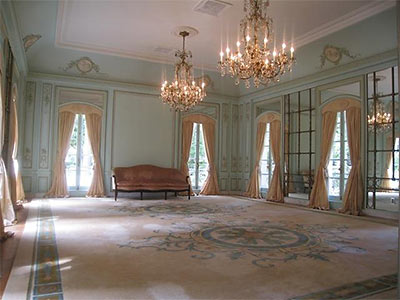
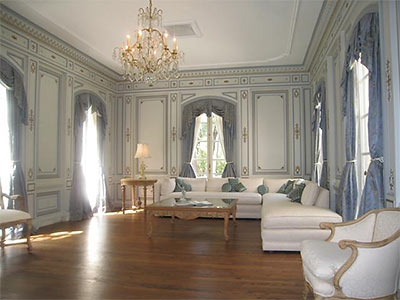
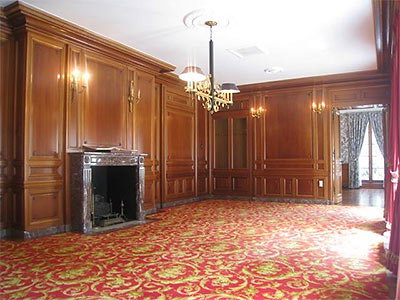
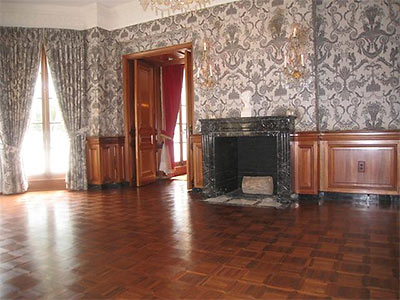
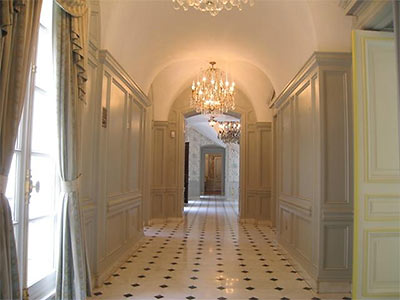
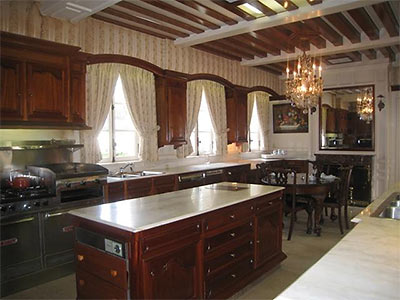
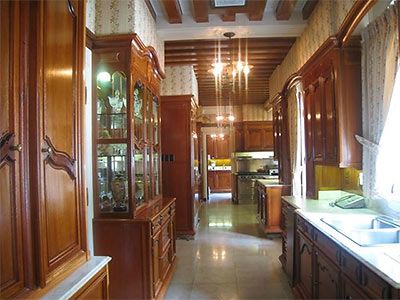
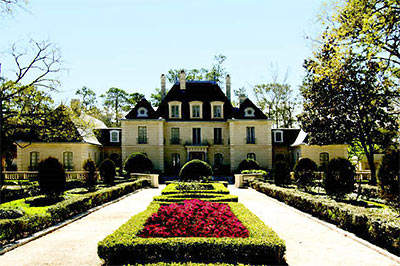
- 306 E. Friar Tuck Ln. [HAR]
- French chateau to geaux for $12.5 million [Houston Business Journal]
- `For Sale’ sign on Moore manse [Houston Chronicle]
- Moore of the Same [Texas Monthly]
- Previously on Swamplot: Daily Demolition Report: Chateau Be Goneand How About a Little Something in Tuscan? [Swamplot]


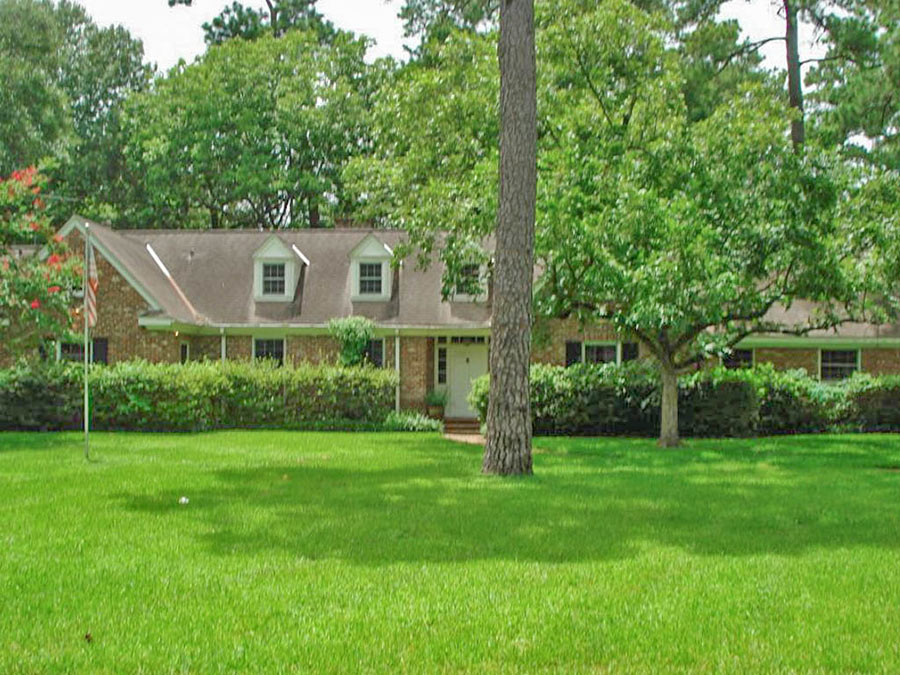


When I was in high school (Mid-early 60s at Spring Branch), my girlfriend was a friend of the original owner’s son. We went to a few parties at the house and I experienced some personal firsts:
– First time to see a police officer working parking access
– First home with an elevator
– First time to see a pool house WITH and ice cream bar STOCKED with various ice creams in winter
– First home with a staircase ‘disassembled piece by piece in France and installed here.”
– First garage that held more than 4 cars
Faded memory is that the owner had something to do with K-Mart real estate, but someone else will know if that is true or not.
I do remember the house and grounds oozing with good materials and workmanship. The rose garden out front, the terraced pool are in back, the woodwork in the den, etc. Odd that something so over the top 40 years ago is going to be demo’ed today.
Thanks for stirring up some old memories.
Update, 8:50 am: We’ve confirmed it. The entire French estate (well, this one) is coming down.
_____________________________
I find it hard to believe that anyone would tear this down. But in Houston I guess anything is possible.
One assumes it has been sold? Whoever bought it and whoever is tearing it down should be give the number one place on a preservationists’ “Hall of Shame.” Not that we have any preservationists in this city.
If I recall correctly, the original home did not have a 26-car garage and it was added by Jerry Moore. It ruined the symmetry of the rear of the house.
No doubt the new owner is some attorney or corporate crook who wants a Tuscan Palace. And no doubt will claim the foundation was cracked and the house was filled with termites. What the special treat who bought the McDermott house on Lazy Lane claimed. A classic house. Replaced with a tacky “modern” monstrosity. At least he didn’t like the Tuscan look.
So who’s the new owner? So we can boycott him or his business.
This is at a level of lifestyle above my own but sad to see a nicely built mansion torn down. The new mansion that will be built has many ugly mansions in the area to choose from.
HCAD only lists “current owner” but if you check the address for the “current owner” the current owner is Citadel Luxury Homes LP. Boycott, boycott, boycott.
And shoot Jerry Moore’s heirs for allowing it.
It seems like this is still a really nice house and grounds. It seems shameful to me to waste money tearing this down just to put some ‘newer’ style mansion in it’s place. But as many have said, Houston has no soul for preserving anything.
I’m voting early for tear down of the year.
It looks like the Harris County Clerk’s real property division says it was sold in May of this year to:
Mark and Courtney Toon
This is a damned shame. The house is beautiful.
And what lunacy to sell it for $3.75 million. Did Jerry Moore’s heirs need the money that badly? They apparently aren’t the brightest light bulbs. Maybe he didn’t pay all his taxes? If so, they should have just given the IRS the house. The IRS wouldn’t have sold it for $3.75 million. And if it had, it would have sold the “materials” separately if they knew the buyer was going to tear it down. All that paneling alone is worth a fortune.
I hope someone will be disassembling this house. But something tells me they won’t be.
From PYEWACKET2:
It looks like the Harris County Clerk’s real property division says it was sold in May of this year to:
Mark and Courtney Toon
_______________________
Interesting. Are they Citadel Luxury Homes or the buyer of the “new” luxury home Citadel Homes is planning to build?
If the latter, hope they go bankrupt and have to live in a double-wide on their lot.
I really gave up on Houston preserving anything when they tore down the Shamrock.
Wow. We are so damn wasteful. With the acreage, I assume the new “buyer” plans on plopping down 5 or 6 mega McMansions on this spot and making out like a bandit when each sells for $2.5 to $3 million. If not, these people have more money than I can even imagine.
A quick Google search of “Mark and Courney Toon” brings up this lovely quote from the Thompson Custom Homes website under their “Testimonials” section:
“We no longer live in our dream home. One year after we moved in, a family, unsolicited, loved our home as much as us. They made us an offer we could not refuse and now we are searching for another property. By the way, that offer we could not refuse will ultimately include Thompson building us another home.” Mark and Courtney Toon
Guess that means they are indeed tearing down this wonderful and beautifully crafted chateau.
Nouveau riche fools. Blegh.
From 1986:
By the way, that offer we could not refuse will ultimately include Thompson building us another home.â€
______________________________
Well apparently Thompson isn’t building this one. As for the Toons, they probably are more suited for a double-wide. In any case they are definitely “looney toons.”
I have to wonder what it would cost to duplicate this today? Probably far more than whatever the monstrosity that will replace it will.
Absolutely makes me ill to think about it.
Mark Toon is a VP of the company listed here http://en.wikipedia.org/wiki/EquaTerra
This Toon dude makes his millions outsourcing American jobs. Hope his new house is built over an Indian graveyard.
The demolition permit lists the owner as Color Tile Suprmkt
But that could be a sham; look how they hid the Makeover house.
Later Update, 10:01 am: All right, this is a little weird, but we’re going to have to retract the confirmation below. A demolition on this site is scheduled, but it’s possible it does not include all the structures.
________________________
So maybe they got a Swamplot alert and had second thoughts?
The demolition permit lists the owner as Color Tile Suprmkt
But that could be a sham; look how they hid the Makeover house.
_________________________
The owner per HCAD is Citadel Luxury Homes LP. Although you have to do a second search to discover that. HCAD only lists “current owner” with an address.
Something very odd about it all. I guess we will find out once whatever is or is not going to be torn down is torn down.
If there is a god, the 26 car garage will be “reduced and redone” and the house returned to what Armon Mabry built.
The loggia in particular.
Correct MM but I was looking at the demo permit. That says Color Tile as the owner/occupant.
It is insane that anyone would demolish this home. I can’t say that I am shocked to hear it may be torn down since Houston seems to be attracting more of the “giant cheap stucco home” new money types. Since the lot is so large it will most likely be divided in to several parcels to make room for 4-6 new McMansions with a Sherwood Forest address.
From PYEWACKET2:
Correct MM but I was looking at the demo permit. That says Color Tile as the owner/occupant.
__________________________
Curious. Wonder why all the “cloak and dagger?”
It would be interesting to see if there are any original photos or plans lying around.
I was just told by someone I called who lived on Buckingham when this was built that the loggia was always there but that it connected the main house with the garage and servants quarters which were converted in the expansion of the garage.
I don’t remember it. But maybe it was. It caused quite a sensation when it was built. If I recall correctly the original buyer he had designed it for got cold feet and Armon Mabry completed it for himself and then put it on the market but I think he took it off the market for a number of years and lived in it himself. HCAD only lists Jerry Moore as the previous owner.
I have nothing to add re: the teardown. But I have been in the house. I dated a Moore family member for a short while in the early 70’s. This house was freaking incredible. Of course, we were high as a kite most of the time, and that may have colored our impressions. Or not!
Amazing pool area, and rooms everywhere.
Sorry to see it go.
From Houston Realtor:
It is insane that anyone would demolish this home.
__________________
Welcome to Houston! It would be insane. Just the cost of duplicating the house at this point would be prohibitive for most so only an insane person would tear it down. But there are insane people. Some of them with lots of money.
Architects perhaps should learn the art of convenants. “The house may not be altered or demolished for any reason.”
They do work. A friend in Los Angeles lost her home in a foreclosure proceeding. The court refused to allow a buyer to proceed when it was disclosed he intended to tear the house down and subdivide the lot because of the covenant everyone had always signed from the point the family sold it.
Of course the second buyer after she lost it tore out the front lawns and moved the garage and created a “parking court” and painted the house in “Tuscan colors” and some wish at this point the house had been demolished. But the house itself has not been touched. Just “overdone” by an insane interior designer. Who apparently likes the “Tuscan look” which seems to be a plague everywhere.
Is today August Fool’s Day?
May or may not have ‘explored’ the property today. May or may not be able to tell you the following.
– The notice about the sewage being cut off on a window.
– A couple porch lights still on, denoting power.
– Open doors for the servant/guest quarters and pool house, including the old ice cream bar and an outline of wear of bear[?]skin rug lay for a long while. Some wood rot and mold in these.
– Giant terraced landscape behind the pool house.
– A well off to the right of the pool.
– Inflatable floats in/around the pool.
– I’m not sure what mythical garage holds 26 cars; structures appeared to amount to space for seven or eight.
In other news, I’d love to get a hold of whomever owns it and try to pull off a photo shoot before any demolition. Can’t seem to pull up a site/phone number for Citadel Luxury Homes, however.
Any ideas?
“where a bearskin rug lay”* – jeezy petes, where’s my mind?
this house is one of the best i’ve ever seen in houston.
the fact that the VP of an outsourcing company is demo’ing it is just too hilarious. and to think people are against letting tax cuts for the rich expire.
It’s too bad that an events company couldn’t have bought it, it’d be great for weddings and huge parties.
Citadel Luxury Homes
5535 Brystone Dr
Houston 77041
Brittmoore Tanner Business Pk
Is Citadel Luxury Homes building a new home on this property? Why can’t they purchase the Cabella home on Memorial and put that thing out of its misery? What a waste to see this home scheduled to be torn down.
An events facility would be a great use, Scott B!
But not gonna happen on that street.
Although… Remember the place on 34th, site of the old Mraz Dance Hall which burned? The family then built a fake ‘estate’ for weddings and such and promptly went out of business.
I was a little surprised to see all the weeping and gnashing of teeth about this demolition.
Y’all are aware that this isn’t an ACTUAL 18th century french chateau, right?
I wonder if the cranks back in the 1960’s lamented the construction of this “faux-chateau” the way modern-day cranks complain about today’s ersatz Tuscan construction.
Will we be doing the same kind of complaining in 40 years when the demo permit is issued for whatever monstrosity is built on this soon-to-be scraped site?
Citadel Luxury Homes sounds like a tax shelter for the owners. As an owner/builder they would be able to sell their previous home they built without paying the speculative builder taxes or capital gains taxes.
From Angostura:
I wonder if the cranks back in the 1960’s lamented the construction of this “faux-chateau†the way modern-day cranks complain about today’s ersatz Tuscan construction.
___________________________________
As I recall most were awe-struck that someone would go to the trouble of disassembling a chateau in France and reassambling it in Houston.
The Mecoms had done it with the Warwick. But that was a hotel. This took it to a new level. And others did the same thing. Many in River Oaks began the process of “upgrading” with “rooms” imported from France and in some cases from England.
In any case there was very little “faux” about this. The rooms had to be scaled to accomodate the paneling and the doors.
And the staircase. That was a big deal as I recall. I may be wrong but I believe the banister was shipped in one piece.
That in itself indicates the pain the architect went to. The stairwell had to be exact in order to accommodate the marble stair landings as well as the banister.
Some of the paneling was “reproduction” but pretty good “reproduction” to match the original because it gave the whole house the feeling of the original.
Somewhere in the archives of the Press/Post/Chronicle, wherever they may be at this point, is the story of this house. Quite a few stories as I recall.
The 50s and 60s as I recall saw a number of castles and manor houses and chateaux being demolished due to structural problems but the interiors were sold so at least the French and English had a sense of preservation. Not all found their way here. Many were used in “renovation” of other castles and manor houses and chateaux in France and England.
And in Tuscany? Well, pretty hard to disassemble what’s in Tuscany. Most of it just beams, plaster and rock. Which calls into question the “imported Tuscany” in the house on Huckleberry. True Tuscany by the way is much more massive and much more rustic. Particularly the ceiling beams. The “farmhouses” anyway. The villas houses tended to be more elaborate.
And none were “front loaders.” That is not Tuscany. That is Santa Barbara. Which spread quickly to Beverly Hills Post Office. And sadly to Beverly Hills itself. And then began popping everywhere. Mainly New Jersey.
Apparently the local builders spent time in Beverly Hills. And thought it “denoted” something. They obviously never spent time in Tuscany.
Unbelieveable anyone would compare this masterpiece to the Tuscany monstrosity that most likely will replace it.
The ORIGINAL OWNER of this castle was Mr. Albritton. He served in WW1 in France as a young man and fell in love with the exact home in France that saved a lifetime to reproduce here. The original architect and builder bankrupted him building and recreating this home by abusing his expense accounts and flying back and forth to France collecting details and materials to ship to the US. Mr. Albritton died penniless and this house was sold at his bankruptcy auction approximately 80% finished. He was a very fine man and his lifetime dreams and savings were never realized. He and his wife rented a home on Hickory Ridge across the street from me as a little boy and my parents knew the Albrittons well. This is so sad to see this home bulldozed. Rest in peace Mr. Albritton.
The ORIGINAL OWNER of this castle was Mr. Albritton. He served in WW1 in France as a young man and fell in love with the exact home in France that saved a lifetime to reproduce here. The original architect and builder bankrupted him building and recreating this home by abusing his expense accounts and flying back and forth to France collecting details and materials to ship to the US. Mr. Albritton died penniless and this house was sold at his bankruptcy auction approximately 80% finished.
___________________
I remembered only that there was a problem with the buyer who hired Armon Mabry to build it. Lots of things missing still. Who bought it? As I recall, Armon Mabry completed it and lived in it for awhile before putting it back on the market. Don’t doubt your story. So maybe he didn’t. I just wonder who had the house before Jerry Moore did. Maybe Armon Mabry bought it at auction and then completed it? If so, I bet the Albrittons loved watchign the man who canktupred them get the house that bankrutped them to begin with.
It was, if I recall, the most expensive house built here at that point. I really cannot fathom anyone wanting to tear it down. Just the cost of duplicating it today would be reason enough not to. For sane people anyway.
I bet the neighbors would prefer it not be torn down. With the now-public record of the sale price of $3.75 million it would result in HCAD doing some “adjustment” in the area. HCAD had already reduced its valuation of the property for 2010 by almost a million to $5.5 million.
It’s not my style at all but it makes me want to cry that someone would bulldoze such an amazing property.
There’s 5 pages of properties on Mr. Moore on the Harris County clerk’s website.
It appears that Mr. Moore got the house in October 1977 from Bland and Lanelle McReynolds.
Please tell me someone is getting to salvage it before it’s torn down. The materials look first class. What a waste of resources to just wreck it.
From PYEWACKET2:
There’s 5 pages of properties on Mr. Moore on the Harris County clerk’s website.
It appears that Mr. Moore got the house in October 1977 from Bland and Lanelle McReynolds.
_________________________
Wonder when they got it and whether they got it in the bankruptcy or from Armon Mabry?
The sales price is what is amazing. Either they sold it for lot value or the real estate market finally collapsed here. It’s possible there are some problems with the house but I can’t imagine they are such that anyone would just tear it down and start over but then I couldn’t imagine anyone tearing down the McDermott home on Lazy Lane. There are other buildings on the property, per HCAD, so maybe those are being taken out. The property is much larger than what is indicated by the photos. I suspect the 26 car garage is actually several garages. But the one is quite large. As I recall Jerry Moore took out part of the servant’s quarters to expand the garage.
The Toons are probably not enjoying this if they are not tearing the house down…
@Matt Mystery- while probably not an option….has it ever occurred to you to maybe step away from your keyboard, get out in the real world a bit, and try harder. At that point…maybe…just maybe, you would be capable of building something yourself and show the rest of it how it’s done. Just be sure to post photos somewhere so the peanut gallery can piss on and scoff at it, please.
From 808:
@Matt Mystery- while probably not an option….has it ever occurred to you to maybe step away from your keyboard, get out in the real world a bit, and try harder. At that point…maybe…just maybe, you would be capable of building something yourself and show the rest of it how it’s done. Just be sure to post photos somewhere so the peanut gallery can piss on and scoff at it, please.
____________________________
I’ve had a real estate license for over 30 years. And am familiar, as they say, with the market here and in New York and in California. Including what is a masterpiece and what is a monstrosity. Don’t have to build ’em to know ’em.
This is a damn shame. I remember seeing it listed on HAR last year and was amazed by how cool the house was. Needless to say my winning lotto numbers never came and I could never afford the house. I hope that the house is not being torn down but rather “moved”, like it originally was.
Any idea who the demo contractor is for this project?
On the far right of this page under “property research” there is a link to “online permit search”.
Looks like the buyer for the permit was Dennis Williams & Co. on Oak Tree, 77080.
Spoke to demo contractor and all structures will definitely be demolished, but finishes (both exterior and interior) will be salvaged and sold to be reused.
You have to wonder if someone else might have bought it had they known it would be sold for $3.75 million instead of the $5 or 6 million most probably thought it would sell for. How nice to “salvage” the interiors. The Toons are still demolishing a masterpiece. And no doubt will build a monstrosity to replace it. Anyone want to bet it will be another Tuscany Trash Nightmare?
Hope again they go bankrupt once the house is torn down and they end up in a double-wide. Which is obviously what they belong in.
Go to google maps to see the ugly thing across the street. Sort of Tuscan (whatever that means) and looks not dissimilar to a Macaroni Grill. What a shame this house is coming down…no telling what’ll be built.
The Toons don’t have any “property” in their name currently as far as HCAD is concerned. They probably live in the million dollar single family residency on N. Evers Park Dr. that is shown being owned by Citadel Luxury Homes.
But, per the real property records at the county clerk’s office, in May of this year at least ‘some’ of the Jerry Moore heirs signed off on the transfer of the Friar Tuck home to the Toons.
Houston Realtor is probably correct. Tax Shelter on that Citadel Luxury Homes. I can’t find a DBA on file with the county but they may have one with the state.
The Toons (or any property owner) have a good reason to sell their property.
It’s not our place to cast aspersions on them.
But, I am intruiged by the possibility that a previously interested party, which wanted to maintain this unique mansion, was priced out or otherwise unable to have a chance to win the bid.
I suggest that that’s where City protection ordinances have a place…
Stone me now.
Right on 808!!
Matt Mystery,
If you’ve had a real estate license for over thity years then why didn’t you hustle up a client who would want to preserve this tribute to the Clampitts? Since you account for 16 of the 53 posts SO FAR, it seems you just want an audience for all of your blatherings. Why not publish a spread on your humble abode and show us all how an arbiter of taste, design and gentility lives?
I think it is oh so easy for all of us armchair realtors, builders, designers, developers to decry the pending demo of this place but has anyone put pen to paper as to how much it would cost to remodel 13,000 square feet of outdated wallpaper, paint, hardware, carpet/flooring let alone any structural problems or bath fixtures etc….?
Maybe several million bucks? For that plus
3.74m you could pretty much get everything you want shiny new.
I googled Jerry J Moore and found several references to the 26 car garage being “underground and air conditioned”. Do any of you know if this was true? Maybe that is the reason it doesn’t appear that the ground level garage is that large as someone posted.
What a shame…that house is beautiful. Too bad the family of Moore sold it for such a fire sale price so this was possible. What a waste…
From JT:
I think it is oh so easy for all of us armchair realtors, builders, designers, developers to decry the pending demo of this place but has anyone put pen to paper as to how much it would cost to remodel 13,000 square feet of outdated wallpaper, paint, hardware, carpet/flooring let alone any structural problems or bath fixtures etc….?
_________________________________
It actually doesn’t look that outdated or in need of any “remodeling” or even much restoration but then you probably don’t understand the word “preservation” and probably prefer the “flashy and trashy” Tuscany look and would have no qualms about tearing down a classic house, regardless of the style, in order to have the “current look” that’s “in” and reflective of the owner’s wealth rather than their taste.
As for the “Clampitt” tributes, the real “Clampitt” house was completely renovated about ten years ago by the current owner who simply had marble cleaned and hardwoods and panelling restored and fixtures re-plated and it is pretty much the same house that it was back in the 1930s.
It is also probably one of the most desirable properties in Los Angeles. And may eventually prove to be the most expensive property in Los Angeles.
And it has a covenant. It will not be a tear-down. Ever.
And it has a covenant. It will not be a tear-down. Ever.
———————————————
….never say “ever”, Mr. Mystery. Ever.
Matt Mystery. You Need to Get a life. None of what you say is true.
From 229:
Matt Mystery. You Need to Get a life. None of what you say is true.
___________________
According to who? You? And you are?
me thinks that 808=229
From PYEWACKET2:
me thinks that 808=229
__________________________
Me thinks me really don’t care.
One thing to point out is that only two notable estates in Los Angeles have ever been torn down and both were torn down by Texans. Aron Spelling and David Saperstein. Who built enormous piles of, well, bad taste. Both of which are still sitting on the market. Spelling’s for $150 million. Saperstein’s for $125 million.
Eventually they may sell. When the deed restrictions in Holmby Hills are changed to allow for “boutique hotels.”
Others have bought the great estates and restored them all over Los Angeles. Some with covenants. The same oddity occurs in New York. In some cases, it’s history being preserved along with the house.
Something that doesn’t seem to register with Texans. No matter how big it is or how flashy it is, well, Texans want bigger and flashier. And we end up with these enormous piles of, well, bad taste.
It actually doesn’t look that outdated or in need of any “remodeling†or even much restoration but then you probably don’t understand the word “preservation†and probably prefer the “flashy and trashy†Tuscany look and would have no qualms about tearing down a classic house, regardless of the style, in order to have the “current look†that’s “in†and reflective of the owner’s wealth rather than their taste.
__________________________________________
Wrong again Matt Misery. I can apprec iate French, Georgian, Tuscan, Modern or Spanish Colonial among others.In fact, it is too bad to bulldoze it but that’s life. What makes you think that this house isn’t the gaudy bigger than life type of home you just railed against? What could be more pretentious than a faux French Chateau with imported limestone and a 26 car garage, etc…..? Of course you don’t think it needs remodelling as the house is 20+ years younger than you are.
Yes and Jerry Moore’s faux French Chateau just happens to be a 40+ year old example of such.
I spoke with the demo contractor two days ago and he said that only a few “small wooden buildings” behind the home would be demolished. I suppose he might’ve lied to me just to get me off the phone. I ask because I am trying to salvage the roof.
From JT:
What makes you think that this house isn’t the gaudy bigger than life type of home you just railed against?
____________________________
I would imagine the fact that the architect and builder designed the house around rooms he found in France. In old chateaux. It may not be perfect but it is reflective of a style not seen much in this country. The exterior is easy to duplicate. The interior not so easy. We no longer have the artisans and craftsmen who created masterpieces rather than just homes. Preserving the work of artisans and craftsmen and preserving the work by creating a home designed around that work is not pretentious at all.
If the new owners do indeed demolish this, they are demolishing far more than just a house. But then this is Houston and Texas and the past means nothing to many. All that matters is “flashy and trashy” and “bigger is better because it reflects my wealth rather than my taste” and that is how Los Angeles, again, ended up with two $100 plus million white elephants.
Much Ado About Nothing:
The demolition permits were taken out on other buildings on the property, that needed repair. The main house will be preserved and will be updated and restored. All the artistic wall carvings will also be preserved. This was the plan the entire time for the sellers and buyers. There were never plans to demolish the main structure of the building. I don’t know why people feel the need to report about things you dont have correct information about.
Seth- you are correct. We have inside information. It was just small buildings in the back. This whole blog and outrage was really for nothing.
From Stacey:
Much Ado About Nothing:
The demolition permits were taken out on other buildings on the property, that needed repair. The main house will be preserved and will be updated and restored. All the artistic wall carvings will also be preserved. This was the plan the entire time for the sellers and buyers.
_________________________
And you know this how? My psyche is having spasms over hand carved and painted panelling described as “artistic wall carvings.” Makes it sound like they came from a cave in Africa than chateaux in France.
One does have to ask the question about the sale price. If this house was not a tear-down at least in terms of actual condition and has some very nice prime acreage along the bayou, how do Martha Turner and John Daugherty justify their other listings against his “new comp?”
Looks like they devalued quite a bit of property with this one sale.
Matt Mystery:
One does have to ask the question about the sale price. If this house was not a tear-down at least in terms of actual condition and has some very nice prime acreage along the bayou, how do Martha Turner and John Daugherty justify their other listings against his “new comp?â€
Looks like they devalued quite a bit of property with this one sale.
___________________________________________
I hate to conceed, but,…. this ^ is a great point
I wonder how many homeowners in
Sherwood Forest who had filed protests before the deadline, before this sold, nonetheless have already protested their HCAD appraisals using this comp.
No doubt all will next year. Except for the homeowners trying to sell their property of course. They will claim that this was sold for “lot value” only.
They might get away with it. I doubt HCAD will.
We may end up not liking the Toons. I suspect everyone in Sherwood Forest loves them. Except for the homeowners trying to sell their property of course.
Matt Mystery
So you cackled vitually the same info in 22 of the 69 posts. Maybe you should get a job as Captain Morgan’s parrot? To say there is nothing pretentious about a 26 car garage is preposterous. So what if an architect supervised this? An architect designed Caesar’s Palace (Las Vegas) as well. So what if they were French craftsmen–how does that make them any better than an American craftsmen? Pure marketing BS. Go tell the folks that bought old reclaimed French Stone from Chateau Domingue on West Alabama that they are merely poseurs because Julio or Bubba assembled their stone courtyard. Do you EVER actually read what you write?
From JT:
To say there is nothing pretentious about a 26 car garage is preposterous.
___________________________
That was a later addition by Jerry Moore and not part of the original house. I don’t recall saying it was or was not pretentious. I do recall saying the first time “Chateau de Friar Tuck” appeared on Swamplot that the advantage to it would be that whoever bought the house could always get the deed restrictions changed and turn the 26 car garage into a restaurant if times got tough. It’s pretentious. But Jerry Moore didn’t think so. The new owners can get rid of it or fill it in, it’s still not clear whether it’s underground or back in the back part of the property, or, well, get the deed restrictions changed and open a restaurant.
The house speaks for itself. You apparently don’t read my posts. Or just don’t appreciate the work of artisans.
I’m sure “Julio and Bubba” do wonderful courtyards. That hardly makes them artisans. No doubt some of the craftsmen who assembled it all once it was shipped here were artisans as well. Nothing ever fits exactly. There was probably some restoration involved. It’s not just a house. It will be a shame if it is disassembled and the shell torn down.
Oh my gosh! I had no idea my familys’ late 60’s thru early 70’s home is scheduled for demolition. My parents, Roland and Mary Walters, purchased the unfinished french chateau on Friar Tuck in the mid-60’s, painstakingly finished the home giving special attention to the french architecture details. Upon completion, our family lived in the home for three years until our move to the Texas Hill Country. I was in Houston this weekend and drove a friend by “my home” and was shocked at the poor condition. This is a sad day for me…
Rolinda, the house is not scheduled for demolition. Only buildings in the back that were taken down
Thank you for clearing that up. My parents have both passed away but will be smiling down from Heaven now. My mom especially loved her time spent overseeing the completion of the original finish-out which took almost two years. In the 1960’s the home was such an architectural marvel for Houston and I believe still has a timeless design. I am so relieved and would love to visit once the renovations are complete.
Hey Rolinda,
Think about you often.
Hope life is good!
Rand
The 26 car garage is underground and is air conditioned. It sits beneath the “tree house.”
It does not in any way distract from the appeal of the house or proprty.
The property has the main mansion, a miiature replica of the main house, a tree house, a pool house and a guard building.
I grew up in this house. My family purchased it and completed its construction. I am sickened to see what has been done to it recently. It has been stripped to a shell.
Who bought it in 2010 and tried to renovate it? It’s up for sale on HAR.
I saw that this was the home of my childhood friend Rolinda Walters’s! What has happened to the estate – NOT demolished I hope! And how are you, Rolinda?!?
Susan Sharpe Solomon
ssolomon04@gmail.com
This a very sad story. I wish I could live there with all of my husband and mine falimies! We all live in seperate houses and we are very closr! I just wish we could all be in this masterpiece together because at this point in our lives this would more than work for our family!♥
~P.S. So sad to this home demolished.
Thank you for reading!
Barbara A. Richardson
This is a very sad story. I have known the story of this house since I was a young teenager! So it breaks my heart to think that it is about to be demolished. I just wish that my husband and my family could live here. We are a very close family and at this point in our lives this would be the perfect place for our familie. born and raised in Houston (both families). And proud of it! We would cherish this masterpiece!
~P.S. Thanks for reading!
Barbara A. Richardson
♥
Please, please, please don’t demolished this masterpiece! Please let my blended family move their., All of us are true Houstonian’s and have admirers this house for decade’s! It would be our PLEASURE to fill this home with! We are at places in our lives that we need to be together, taking care of our father and mother ~P.S. We would CHERISH THIS MASTERPIECE.
Thanks for reading!
♥ Barbara!
…
I was an employee of, and later a friend of Jerry J Moore, and was the only electrical contractor he would allow to work on this property. I know it inside and out.
First, as of Jan 2018, it is still standing.
During the early 2000’s it was a bit of a maintenance nightmare. It was an old electrical system. The mechanical systems were always needing work. The interior and structure were in good shape, but to be a modern home, it would need to be gutted and upgraded with more modern systems.
I have many good memories of Jerry & Jean, and was lucky to be their friend. I hope the main house stays, but the entire area is being rebuilt with new mansions, so it may be only a matter of time….. and money.