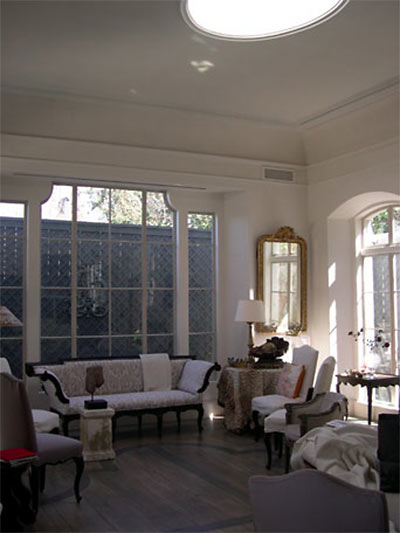
Ubiquitous design blogger Joni Webb hyperventilates over the March issue of Veranda magazine, which features actual interior pics of the house Kay O’Toole had built behind her Kay O’Toole Antiques & Eccentricities shop. The shop is in the building with the rounded corners next to the Firkin & Phoenix Pub parking lot at 1921 Westheimer:
I had heard the blogosphere mumbling about this Veranda showing Kay O’Toole’s new house and that was what had my mouth watering like Edward’s whenever Bella is around. Honestly, I’ve been waiting over two years for this issue!
O’Toole owns a French antique shop housed in a 1920s brick building that was once home to several different businesses. Through the years, she eventually acquired the entire building and tore down the dividing walls – creating a long and narrow haven for the best of what France, and now Belgium, Sweden, and Italy have to offer.
O’Toole’s single-story, one-bedroom stucco home — designed by Murphy Mears Architects — is another long and narrow haven, modeled after something O’Toole saw in New Orleans’s French Quarter: It’s one room deep, and backs up to the property’s back fence.
Couldn’t Webb have just charmed her way inside, camera in hand? Oh, she’d tried that:
***
One day Kay was sweet enough to take me out back to see the house, still under construction. She graciously smiled at my ooh’s and ah’s, and pointed out what would be where – her kitchen, the living room, her bedroom. She showed me the French doors that had just been installed. They were from a large cache of old metal windows she bought when a River Oaks mansion was being demolished and she had designed her enfilade around these glorious pieces of glass and steel. When it was all finished I once stopped by and hinted at maybe seeing it again, now completed and furnished. Oh no, it was a mess, not ready for its debut, a million excuses from someone who is a perfectionist at being a non perfectionist.

- A Texas Enfilade [Cote de Texas]
- Westheimer Residence [Murphy Mears Architects]
- Kay O’Toole Antiques and Eccentricities
Images: Murphy Mears Architects





The layout is somewhat of a throwback to the classic shotgun home design.
There were, and probably still are, lots of these little cottages in the French Quarter and the Garden District as I recall and also in Key West. Many connected to the main house in renovations. None quite this elegant. And it is elegant.
Not sure what the cottages were used for. Servants, guests, the in-laws?
whoa. i had no idea this was available – the floor plans. i have to write an update now! thank you sooooooo much! I AM hyperventilating! love this!!!!
Nice.
Living in a comfortable home attached to your business is ideal and preferable for many reasons. Decades ago this setup was the norm, not the exception. It’s great info and inspiring! Could be the new ‘small business model’.