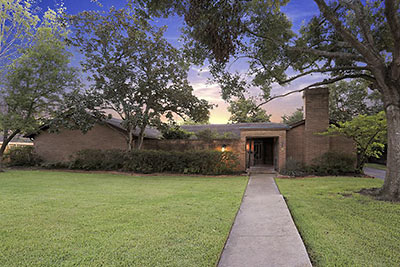
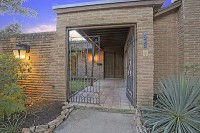
Hidden windows at this fortified home in Tanglewood open into a grassy front courtyard and a well-lawned southern-exposure back lot — with greenhouse. The true-to-its-origins 1963 property caps one of the cul-de-sac streets accessed off Woodway. Its listing — posted on the autumnal equinox — calls the property prime for renovation or razing. Price tag: $915,000.
***
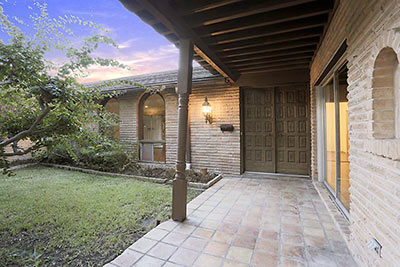
Behind the entry gate, heavily carved doors, dark stained columns, and a variety of window configurations characterize the entry area (above). The walkway’s timbered underbelly has a less-dense, more hipped ceiling application in the living room (below), which has sliding glass doors looking into the courtyard:
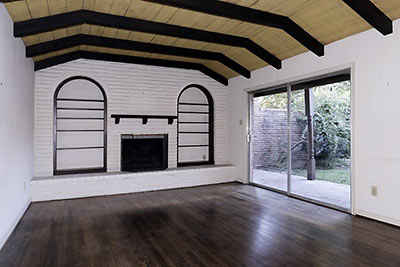
The family room has a similar pairing of light walls with dark trim, though its flooring switches from hardwood to brick. (Other flooring found in the home includes carpet, laminate, and vinyl.)
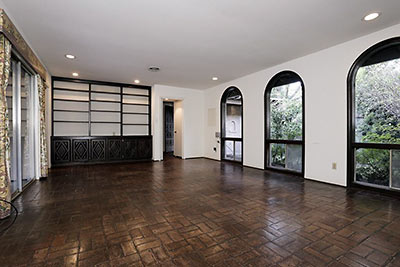
A doubled up set of sliding doors indicates where the adjacent patio can be found, and the yard beyond it:
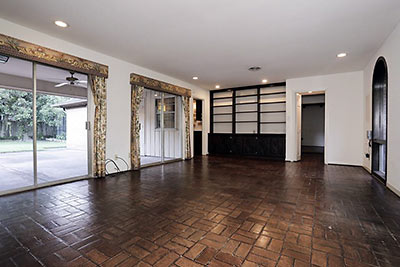
Appliances in the near-original kitchen are electric (as is the cabinet paint color). Laminate countertops abut an ornately patterned backsplash. Over the sink, the window view picks up the end of a screen wall:
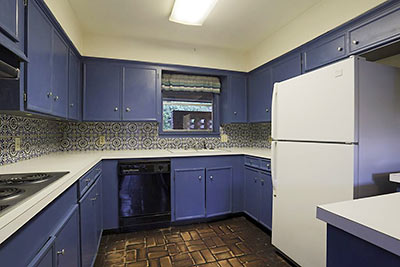
There’s a breakfast area nearby, however, with another — larger — window and a service counter between more painted cabinets:
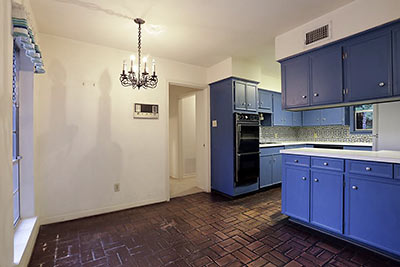
Meanwhile, the dining room gets a better look at the brick screen beyond its sliders:
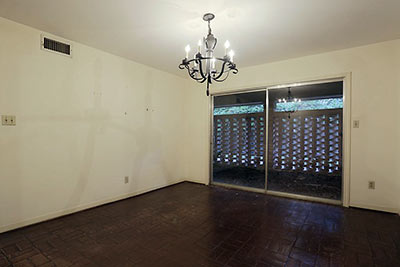
The 2,852-sq.-ft. home, all on one level, has 5 bedrooms and 3 full baths. Here’s the master suite, which has access to the fountain side of the back patio:
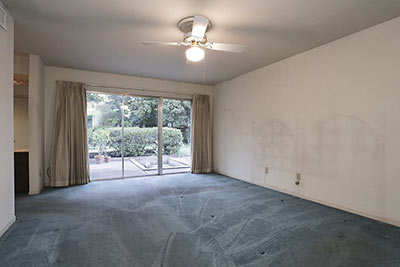
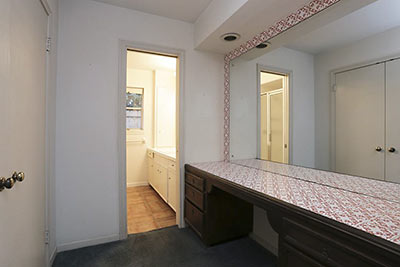
The shower-0nly master bathroom separates its dressing area (above) from the waterworks. There’s a triple closet as well.
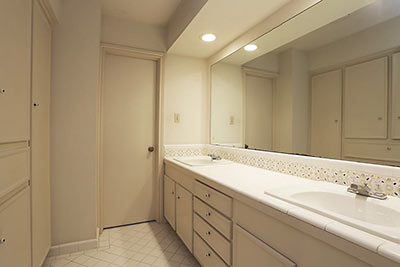
The description of the secondary bedrooms in the listing mentions the possible conversion of one into quarters, but doesn’t specify which:
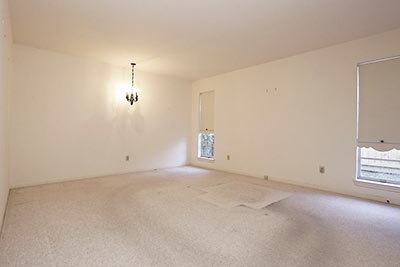
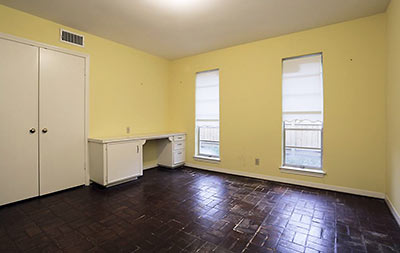
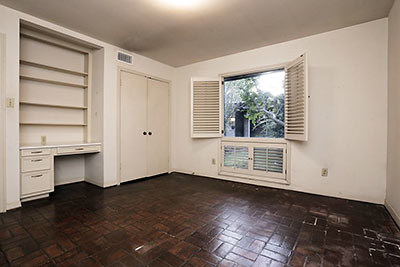
Portions of the concrete patio are covered — and uncovered:
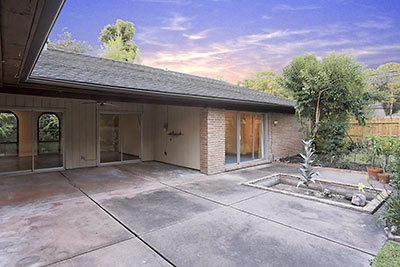
The fully-fenced lot is 15,123 sq. ft. in a part of Tanglewood with mostly original-but-modified homes, though some are 2-story. Newer construction — with larger, 21st Century proportions — is right up the street. Briargrove Elementary is 5 blocks south, though the route is indirect, via a series of non-through streets:
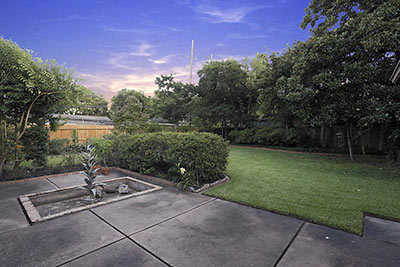
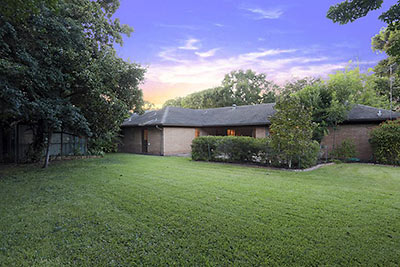
A 2-car detached garage has a greenhouse appendage as well as a covered walkway to the home:
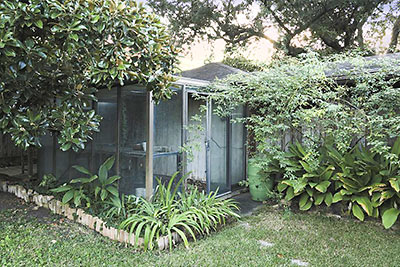
The property has a $1,250 annual fee.
- 6203 Lynbrook Dr. [HAR]





Buh-bye 70s Spanish. You had a nice 50 year run.
That’s a monster annual HOA bill for such a small property. That’s about what you should see for a low end, condo tower unit. Hard to imagine what that money is being used for except maybe to pay some attorney’s fees on nit-picky liens.
__
“Your grass blades were 1/2″ out of compliance, you have 30 days to pay the fine or face a lien on your property.”
A Million Dollar tear down may work in River Oaks, but not a side street in Tanglewood. If it were a corner lot on Tanglewood Blvd., maybe. The economics just don’t work. In addition, those homes built in the 90’s and 2000’s in Tanglewood are already showing their age…moldy stucco and slipping bricks, it’s not a pretty sight.
I didn’t know that brick floors were a trend at one time. I had an aunt & uncle that lived in South Park 2 back in the late 50s and they had some brick floors. I thought it was just their taste. HCAD shows their house built in ’56. Theirs was such a nice neighborhood, all beautiful lawns and well maintained exteriors.
As to this house, sad to say that it’ll probably be history in a few months.
cue Miley Cyrus Wrecking ball
The fee is for the private Tanglewood security that patrols 24 hrs a day.
I love this house. So much potential.
Still a teardown.
The flow of indoor and outdoor living spaces is lovely. Too bad it’s located in Teardownwood. $1250 a year isn’t bad for the private patrol service IMO.
the sky is purple. surely this listing is for a property on some other planet?
The sky is that color because the photos are taken as the sun is going down. It gives the home a more dramatic effect. This is the time when the sun is reflection off the clouds so you don’t get the regular blue or cloud configuration.
With some love and raising of the ceilings, moving of the walls to reconfigure the space, it would make a great remodel. Condition and foresight are in the eyes of those that see the potential of the forest coming from the pinecone.
Creole,
There have been many $million+ homes sold as teardowns in worse locations. It’s actually in a pretty good spot. I showed the home yesterday. If you can afford a home in the neighborhood, the maintenance fee is as much as an electric bill for a month. Also, they have a professional staffed HOA.
The cloud pattern and shapes are exactly the same in every picture. I call Photoshop on this!
The Dude, I’m aware, my sister lives in Tanglewood, I’m very familiar with the area and a million for a tear down is steep for a builder in Tanglewood. When the ranchers were 400000 it made sense, but 1 million is a lot for lot for a spec home, even in Tanglewood. This makes since in River Oaks, but not here. How are the showings going? Are people interested in tearing it down or living in the house?
Anonymous, I guess you’re right. I didn’t notice the cloud patterns in the photos. I have taken photos that have a sky similar to this, but the clouds are the same.
oh, definitely a Photoshop job. Either that, or this house has an odd relationship with the time/space continuum that results in all of the exterior walls facing away from the setting sun.
The images in the backyard were probably taken with a phone camera within minutes, soooo… But it could have been photoshopped
Creole,
From what I can gather from the listing agent, it’s about 50/50. Personally the floor plan does not work for me. A builder would have to put roughly a $3 mil house to make sense to build. Probably an individual or builder will buy and majorly remodel the home. With the way the market is now, nothing surprises me.
We did a gut remodel on a home with similar features – although we only remodeled one of the three bathrooms we were able to really improve our midcentury ranch for about $200K. We raised ceilings (changed the pitch of our hipped roof a bit), ditched the master “dressing area” in favor of a larger bathroom, revamped the kitchen and revised the living area flow to make more sense, added light to the center of the home by putting a window in a gable above the public space….I think this home could stand similar treatment if you had a buyer who loved the neighborhood but can’t afford a $3M home.