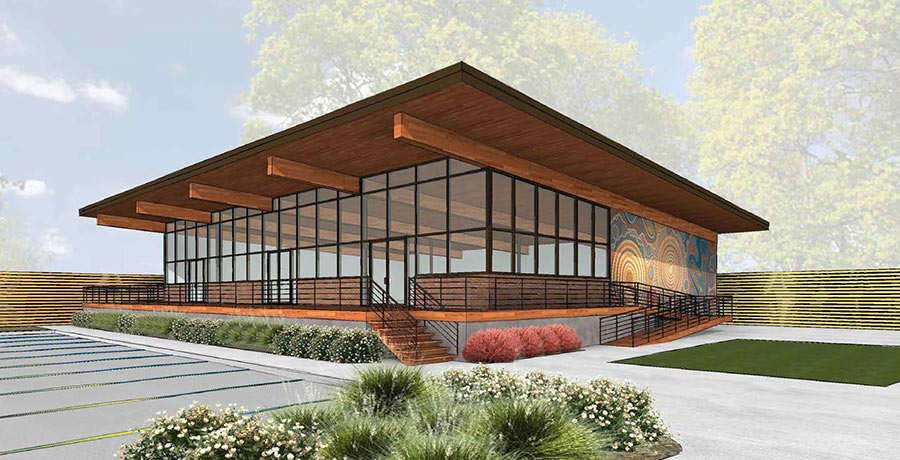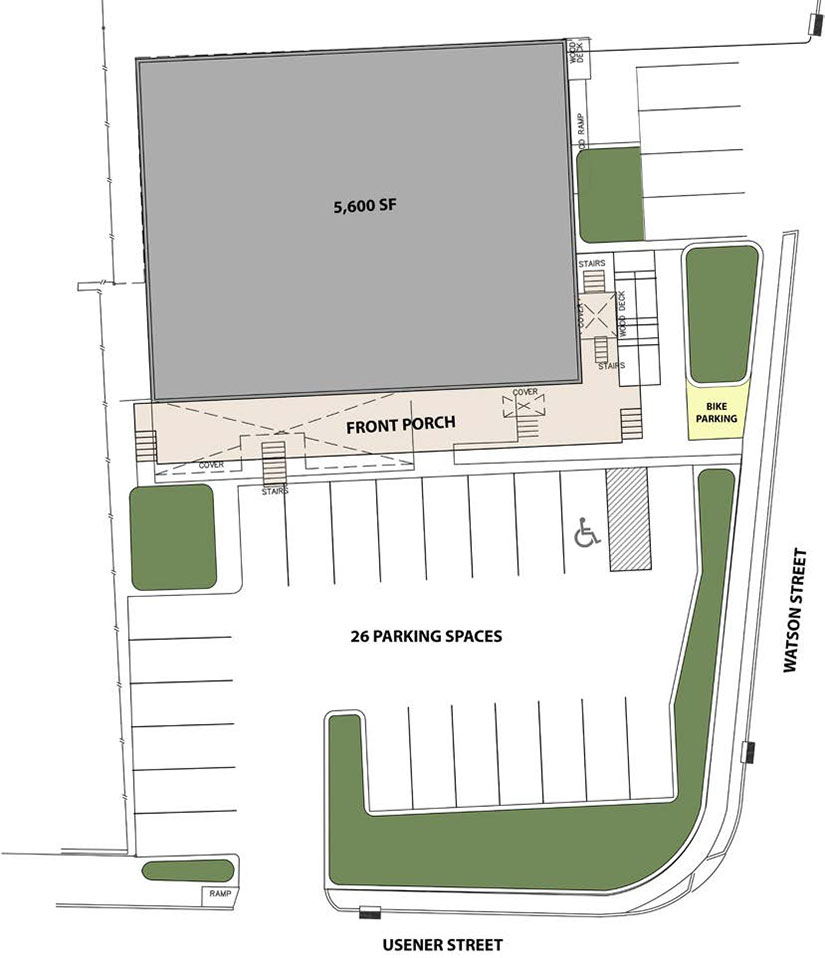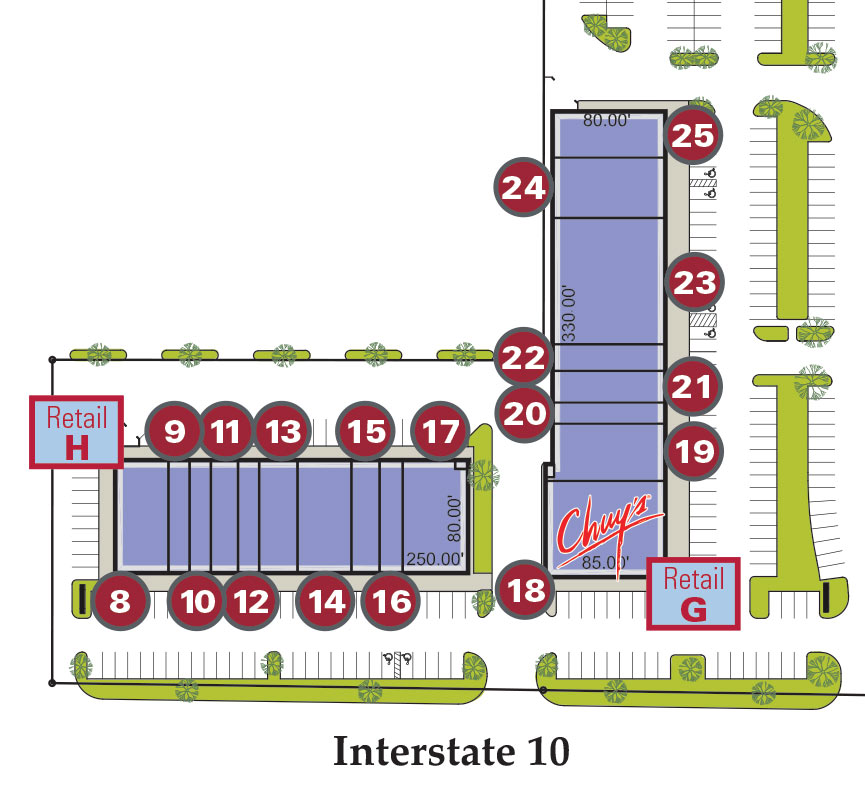

Here’s a southeastern view of the 5,600-sq.-ft. retail building — dubbed Shops on Watson — that Edge Realty wants to plant adjacent to the Woodland Heights welcome sign on the corner of Watson and Usener streets. The structure’s front deck looks out beyond a 22-spot parking lot at the new-ish Elan Heights apartments across Usener to the immediate south. On the east side of the building, 4 more head-in spots line a portion of Watson.
The new development is planned in place of a few warehouse buildings that currently sit on a shady, just-under-half-acre parcel at 2401 Watson St.
- 2401 Watson St. [LoopNet via HAIF]
Rendering and site plan: Edge Realty





Ugh. Too much parking.
Check out the starting ask on the rent – $45 a year plus NNN. Probably get close to or break $60 when all is said & done. I may be wrong but those are Kirby or River Oaks Center or Rice Village rents and right below Highland Village and River Oaks District.
Great spot for a Slowpokes. Is the property for sale?
there’s nothing “swanky” about car-centric development in a neighborhood packed with people. Bring the darn building closer to the street!
It’s more parking than the City requires for general retail, which 4 spaces per 1,000 SF. A 3,600 SF building would require only 3.6×4=14.4 spaces. They’re providing almost twice that at 26. That makes me think they’re allowing for the possibility of leasing to a restaurant, whose requirement is 8 spaces per 1,000 SF. A restaurant this size would need 3.6×8=28.8 spaces. I’m sure the City would grant a variance to drop from 28.8 to 26.
@Dave
The city allows up to a 10% reduction in required spaces if you include additional bike parking. Section 26-497.
At 8 per 1000 in your calc, a 10% reduction would bring the total to 25.92 required, just under the 26 provided.
There used to be some interesting artwork inside and outside of the building there. I hope they can re purpose some of it.
Thanks @bike party–I forgot the bike-parking reduction had been quantified. Then that’s where they got the 26.
The parking requirement discussion just reminds me of how ridiculous it all is. Look at that site plan — the parking takes up nearly 3x as much space as the actual building! And that’s the *minimum*.
.
This nonsense has to change–something’s gotta give. You can’t have the kind of residential density that’s popping up all over inside the loop and yet restrict commercial density THIS badly. 20+ dwelling unit per acre neighborhoods demand walkable restaurant rows, not parking lot rows with the occasional restaurant.
.
It’s clear that the special parking district plan is not working–it’s too hard to get the district together, and too hard to find consensus among NIMBY property owners who are more concerned with who’s parking in front of their house than with the overall quality of the city and neighborhood. There needs to be a city-wide revamp of parking requirements so that any site within walking distance of a high-frequency bus stop can have significantly reduced off-street parking requirements. And it needs to happen yesterday, not ten years from now.
.
If Mayor Turner only got one thing done during his tenure, and that was the one thing, I’d still count him a success. Get on the planners’ and council’s butts and get it done!
If I’m eyeballing it correctly, they could even have a couple more parking spaces if they moved the building to the front of the lot.
REMOVE MANDATORY PARKING REQUIREMENTS! What a waste. Build for the future. This is gross to look at.
.
(I’m assuming they’re doing what they have to, not what they feel is best for their renters/consumers)
.
I have properties in Montrose that have less than 1 spot per unit and they’re full and are fine. Thankfully they were built before these dumb minimums. Otherwise they’d be a sea of asphalt.
It’s a simple, fairly clean design that will work well in the area. It’s elevated so it is flood resistant. It has ample parking for a multitude of uses yet preserves a little lawn area. The plan also sports an interesting mural on it’s side wall (in case no one else noticed). I like it.