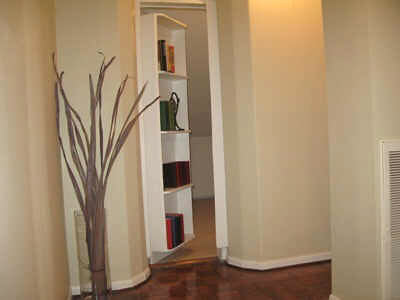
Time to award another Rice Design Alliance membership!
Your guesses for this week’s game: the Memorial Park area, Crestwood, Camp Logan, “just south of Rice off of Greenbriar,” “somewhere off Briar Forest,” Sugar Land (3 guesses), off Gessner, off Gessner north of Westheimer, the Gessner and Westheimer area, Copperfield, “north of Memorial, on Crestwood or Arnot,” Sugar Creek (2 guesses), Venetian Estates, Kingwood, Champions, Champion Forest, Bellaire, Hudson Oaks, Hudson Bend, “near U of H around MacGregor and Cullen,” “the Stella Link and Braeswood area,” Stonehenge, Memorial just inside the Beltway, Greatwood, Alief, the Fondren and Braeswood area south of Bissonnet but north of Bellfort, south Fondren, Fondren Southwest, Northampton, West University, League City, Country Village, Lakeside Place, off Memorial between Eldridge and Highway 6, Clear Lake, Fort Bend County, Riverstone, Piney Point Village, Estates of Highland Creek, “Spring Branch area south of I-10,” “near the intersection of Dairy Ashford and Memorial, north of Briar Forest,” Bellaire, Meyerland, Friendswood, “west side,” Boulevard Oaks, Walden on Lake Conroe, and Afton Oaks.
This week’s home was suggested independently for the contest by two Swamplot readers. And the winner is . . . elnina, for this sharp entry:
Bit to big entrance for a townhouse, the lay out, the kitchen and nice parquet flooring make me think about a mid 70’s two story house somewhere north of Houston. Good size back yard with nice swimming pool.
No rugs or carpet – is the owner allergic to it or just prefer bare floors? Not sure about the flooring upstairs. Is that concrete? I will behave and not comment the lady of the house shoe fetish room…
I agree with “marmerâ€, there must be interesting view from the second floor: a park, golf course or perhaps a lake? I guess north, northwest – maybe Champions?
Congratulations, elnina! You’ve won a one-year individual membership in the Rice Design Alliance — and earned extra credit for identifying the owner’s allergies.
A very close second place finish goes to recent NGG champion David W, for this guess:
This one is from the super 70’s – parquet floor abounds, flagstone fireplace, I bet all those windows facing the pool had vertical blinds back in the day. Stained cabinets in the kitchen painted white, dramatic entry with stairwell and upstairs hallway open to the to the living room with vaulted ceiling. Is that a beam I see coming down to the left of the fireplace? That was stained dark when this place was built and recently painted along with the kitchen. The laugh room doesn’t match – converted garage maybe? Tile downstairs says near water or maybe a golf course? Doesn’t seem too big, inexpensive range in the kitchen. Hmm. My first guess would be Sugar Creek or maybe Venetian Estates but it seems like they would have spent more on the updates if it was in Sugar Creek and it seems too new for Venetian Estates. I am going with the north side of town instead. Lots of 70’s construction in Kingwood and Champions Forest – given the modest updates and contempo style I bet this one is in one of those neighborhoods. . . .
Now about those shoes . . . Do they look a little familiar?
***
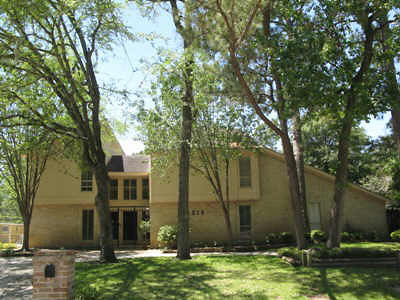
Location: 14215 Paradise Valley Dr., Champions North
Details: 5-6 bedrooms, 3 1/2 baths; 3,148 sq. ft. on an 18,831-sq.-ft. lot
Price: $298,500
The Scoop: Two-story brick-and-wood 1976 home near Champions Golf Club, recently renovated by the former owners of the house featured in NGG round 27 last year. Extensive shoe showroom upstairs can be used as bedroom. Trick bookcase door leads to secret room full of handbags (not included). Rock-lined pool has waterfall and bridge. Poolhouse in rear fashioned from former tool shack has new stained concrete floor. Protected by “really insane” alarm system. On the market since the beginning of March.
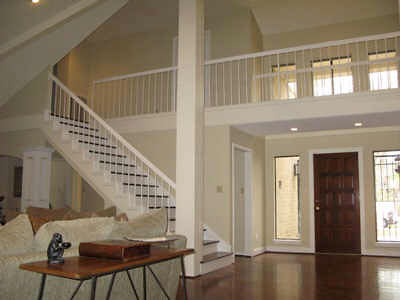
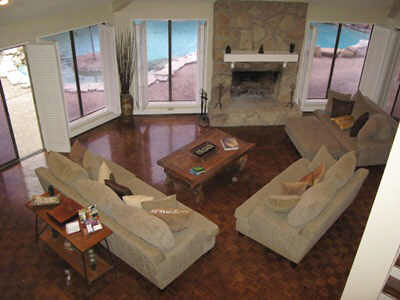
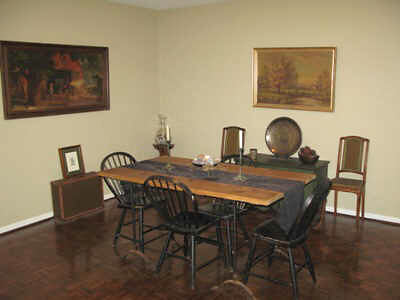
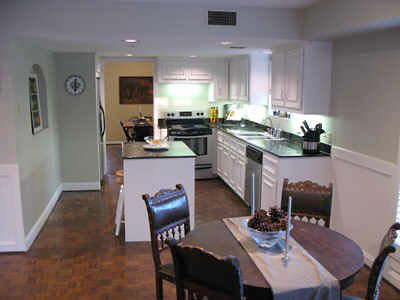
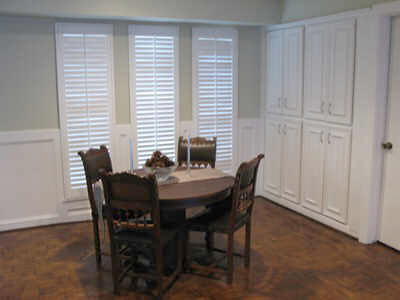
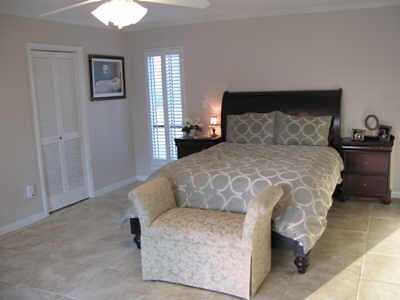
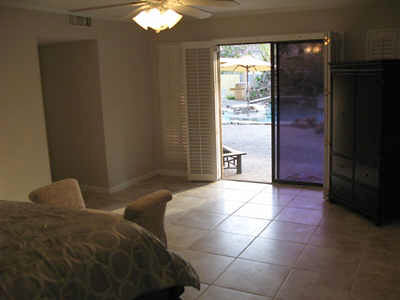
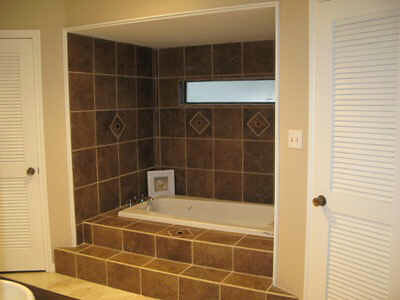
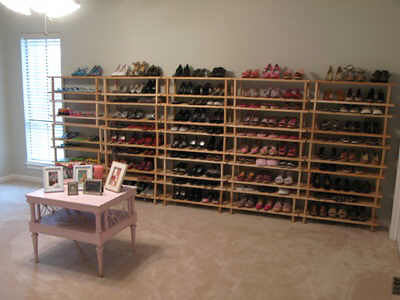
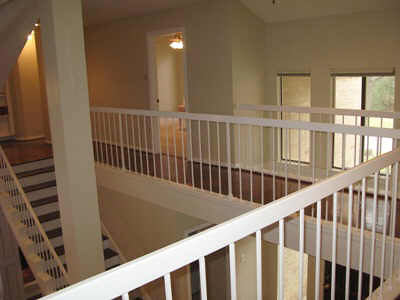
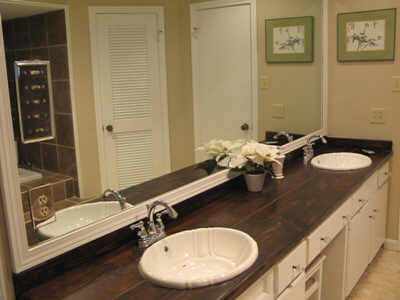
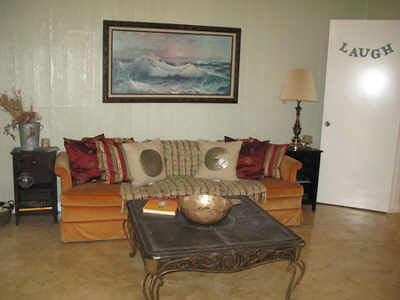
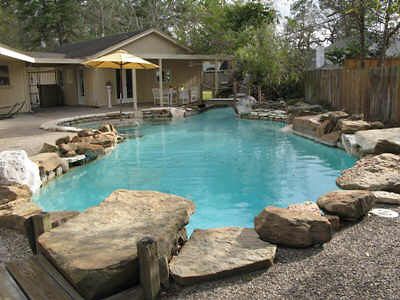
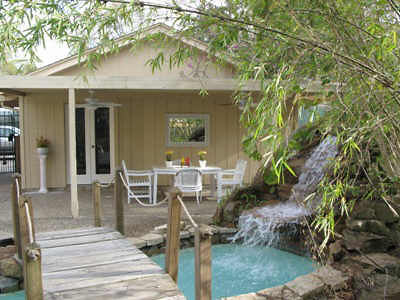
Want to see what this place looked like before the renovation?
Fun one, no? You’ll have another chance to win next week!
- This week’s prize sponsor: Rice Design Alliance
- Neighborhood Guessing Game: Behind the Secret Door





I *still* want to know how the secret door functions. It seems to lead from a hallway/foyer into a room with some kind of wainscoting, but without parquet flooring, not pictured…hmmm.
So they’re flipping houses, not the shoe collection, huh?
Gus, when are you going to start organizing Swamplot field trips to these showplaces?
I’m very impressed after seeing the before photos. Good for them. It looks great.
i love this site…. this is my house and the bookcase was built into a wall that had one of the many attics in the house behind it….so we finished the attic and had new floors etc put in that area and a fun hidden bookcase a viola…about 300sf of new great space.. we use it as a fab huge closet…
i love what you guys all wrote and i will be making a lot of changes… since you all pointed out some great idea’s THANK YOU SO MUCH!!!
there goes my weekend haha
i agree with flake …gus you show so many great, sometimes ugly, sometimes strange places that i would love to see and JUDGE them in person haha…. you should do a field trip