
Where was that home that was featured in this week’s Neighborhood Guessing Game? And did anyone win that RDA membership?
First, let’s run through the locations you guessed: Braes Heights, Highland Village, on Brogden Rd. in Memorial, Southampton, Rice Village, Midtown (2 guesses), “somewhere off Washington Ave.,” St. George Place, Hyde Park (also 2 guesses), Cottage Grove, “north of Fairview, east of Dunlavy, near Wilson Elementary,” “between Shepherd and Waugh, just south of Washington, maybe around Feagan St.,” Timbergrove Manor (2), Montrose, the Museum District, Camp Logan, the Heights (2), “just east of Memorial Park, south of Washington, north of Memorial, near Westcott,” Rice Military (3), near Memorial Park, in the “River Oaks” area, “in the upper west Washington Ave/Rice Military vicinity,” near Winter and Houston Streets (2), Sunset Heightsish, Upper Kirby, Shady Acres (2), “north Heights,” Sunset Heights, “within a mile of the north Loop,” off Quitman, East Downtown, Fifth Ward, Downtown, the Caceres development, “between Montrose and the Museum District” (2), Jackson Hill, the West End, and near the Menil.
The winner of that one-year individual membership in the Rice Design Alliance? Longtime NGG player justguessin, who just guessed this guess:
First, I’ll go with somewhere off Washington Ave. Second, St. George’s Place, so many townhomes over there.
One of those new modern townhomes with all of the slate tiles on the exterior.
This house must have been built recently. There are a few too many textures in this place….cement floors, granite and marble counters, and the ubiquitous “tumble stone†backsplashes. Also, the rug in the bedroom seems to keep showing up in the NGG houses. You would also have to sell the dining room table with the house…what else could work there?
Congratulations, justguessin!
This week we also recognize the considerable efforts of reader mojo jojo, who already knew the answer (and wrote in to let us know that), but went ahead and posted this remarkable entry anyway, just to throw the rest of you off track:
Just from my initial peruse through the photos, two things immediately caught my eye; the window placement and the curved walls in the dining room and just past the kitchen. Noticing these items, I am certain that this is a recently constructed contemporary/modern home. On closer inspection, I noticed that through the four windows in the living room, I can see that the property has been landscaped with an abundance of tropical plantings, consisting of large green leafy foliage. From the size of the landscaping, I would estimate that this home was built somewhere around 2005 or 2006. Although I don’t see any, I would bet my first Gin & Tonic of the morning that the property has its fair share of palm trees.
From the photo of the master bedroom, again looking out the windows, this photo also gives two clues to location! Out these windows, you see mature trees both on this property as well as across the street. This indicates that the home is located in an established neighborhood, maybe from the 30’s to the 50’s. The second, and most important clue, is the slope of the street running in front of the home (bottom of the middle window). I can tell that the road slopes down to the left! Ding, ding, ding, ding, ding!
This home is located in Braes Heights, what should be Section 9. I am sure it is located on one of the streets that run North or Northwest from N Braeswood Blvd, between Stella Link and Buffalo Speedway. My guess would be that the home is within five to 10 lots North of N. Braeswood Blvd. Another clue, which I almost missed, is the framed diplomas located in the open cabinets in the study. These diplomas look just like those that hang behind my Dr’s desk. My theory is that the owner is a Dr who does ER work, thus the close proximity of Braes Heights to the Med Center is perfect.
Did it work?
So where is this place, really?
***
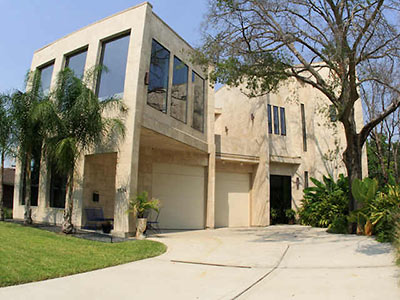
Location: 5534 Navarro St., St. George Place
Details: 4 bedrooms, 3 full and 2 half baths; 4,269 sq. ft. on a 7,000-sq.-ft. lot
Price: $975,000
The Scoop: Three-year-old, 2-story custom steel-framed stucco and stick-on stone structure in Houston’s own little zoning experiment, St. George Place (formerly known as Lamar Terrace). 12-ft. ceilings; 11-ft.-tall garage doors; flat modified-bitumen roof. Gas-log fireplace in Living Room mounted at eye height; Dining Room has built-in Lucite table. Balcony has winter view of Williams Tower. On the market for more than 6 months. Price cut 7 times already, a total of $150K. Open house this Sunday, 3-5 pm.
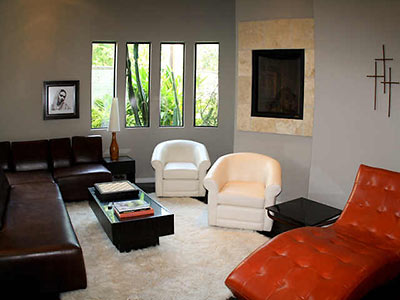
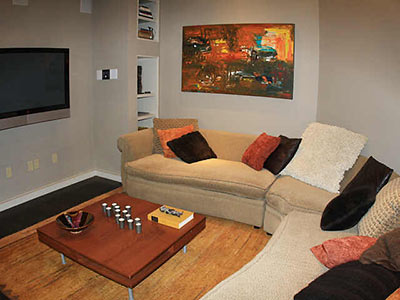
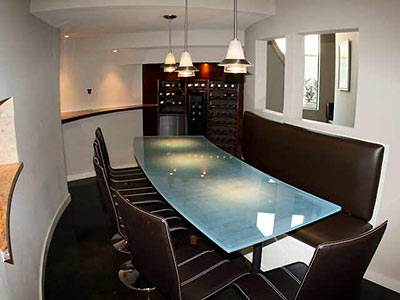
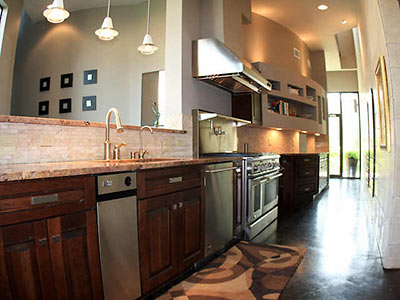
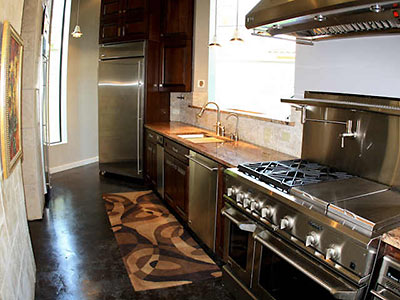
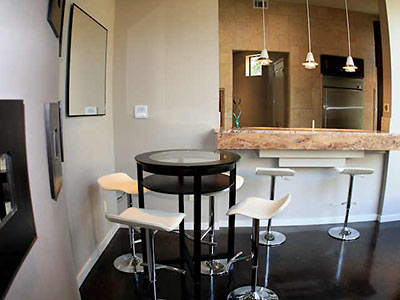
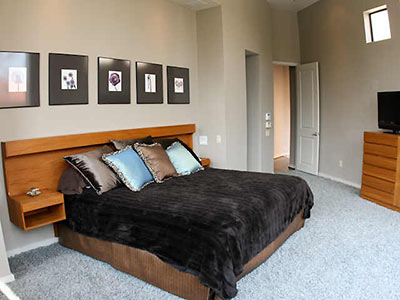
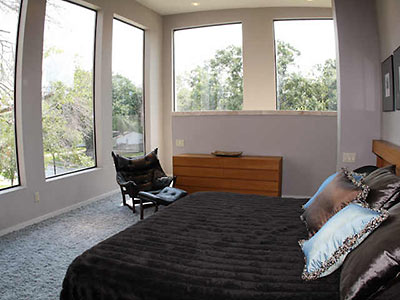
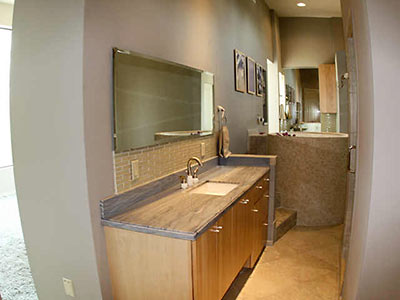
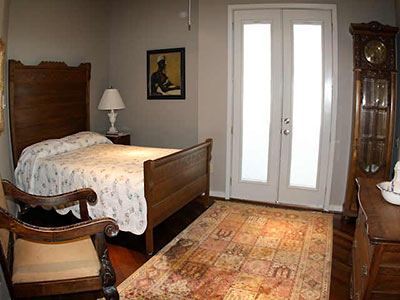
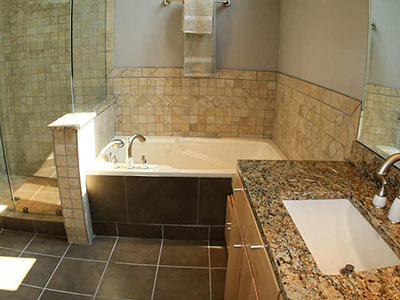
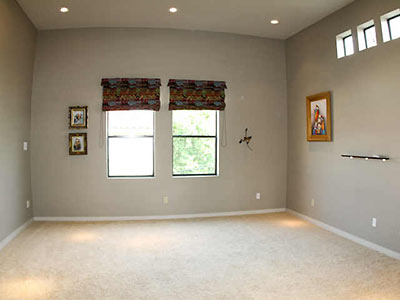
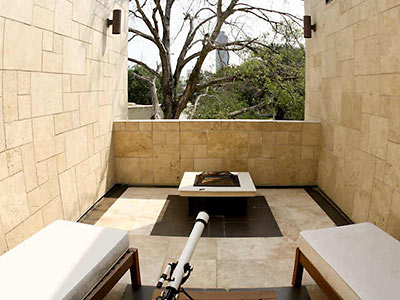
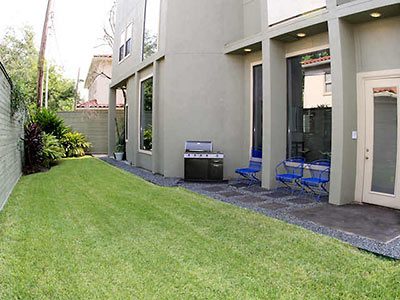
Liked this round? You know you’ll want to play the NGG again next week. Check back on Tuesday!
- This week’s prize sponsor: Rice Design Alliance
- Neighborhood Guessing Game: Gone Fisheye [Swamplot]





I wasn’t too off – the letter M is between L for Lamar Terrace/St. George Place and N for Navarro. Although I would never have thought about it but should have because of the house across the street. It does have the Montrose/Menil/Museum District feel though.
I think it’s a little overpriced but then I always thought St. George Place was overpriced to begin with.
This home entered the market at $1,125,000 back in May. Don’t you think the listing would deserve photos that don’t induce sea-sickness?
I motion this Neighborhood Guessing item is fast tracked to Price Adjuster!
Yeah, me too. This doesn’t look like a million bucks to me.
The only thing I really like about this house is the grey color on the interior walls. What’s with that one bedroom furnished in badly proportioned traditional furniture? Is that the maid’s room?
I motion this Neighborhood Guessing item is fast tracked to Price Adjuster!
_______________
Given the market which is improving somewhat my estimate is not a dime over $750,000. Even then it’s a stretch. The house will sell to a stock broker or an energy trader or an attorney who needs to be close to the office in Galleria. Other than that St. George Place really has little appeal and never has. Or ever will.