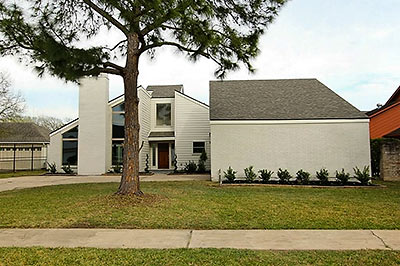
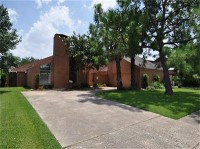
This Briarmeadow contemporary with broken-pediment facade bleached its previously ruddy exterior as part of an all-over renovation sometime after last December. That’s when it was bought by its current seller — for $247,000. It’s back on the market now, lighter in color but heftier in price, listed for $449,900. The home’s dog-leg driveway across the front lawn still feeds into a side-entry garage, now showing a newly uncovered cinema-screen expanse of wall to the street. Replacement landscaping at the base of that blankness will screen more of it, eventually. Despite the speedy roof-to-garden change-outs outside and flooring-to-cabinetry swap-outs inside, the listing explicitly declares that the transformed 1977 property is “NOT A FLIP.”
***
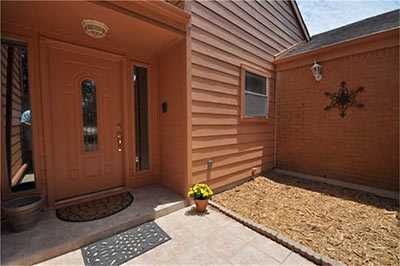
Pink slate tiles and mulch in the original recessed entry area (above) made way during the redo for greener plantings and grayer paving (below).
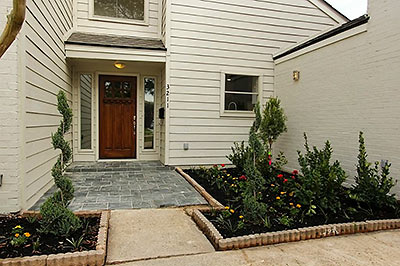
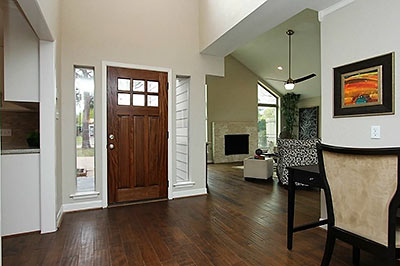
The non-flippers installed a new front door but kept the existing glass side panels. The foyer (above) separates the kitchen from the living room, which juts toward the street beneath a tilt-top ceiling.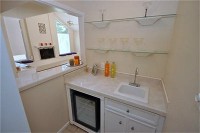
Remodeling removed the walled-off at-your-service bar in the foyer (shown at right). Martini and handwashing opportunities are still close by in the kitchen, but are no longer the first thing you encounter after entering. The captured floorspace widens the central hall on its way to a set of double doors leading to the atrium. Across from it, a cased opening anchors one end of the dining room. Further down the hall, a bedroom wing is just visible (below) in the photo’s pink-lit background:
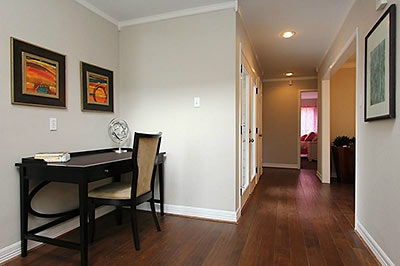
Before the overhaul, the living room had tile floors and low-rise window seats incorporated into the slightly-raised hearth running wall to wall:
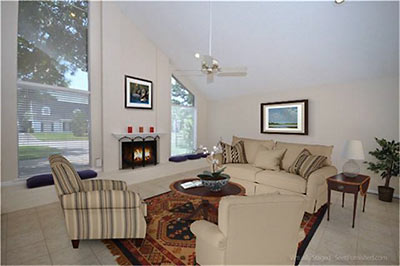
Now the hearth is gone. Hand-scraped-look flooring and a stone mantel boost the room’s contrast of finishes and textures:
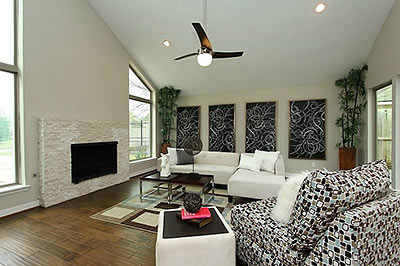
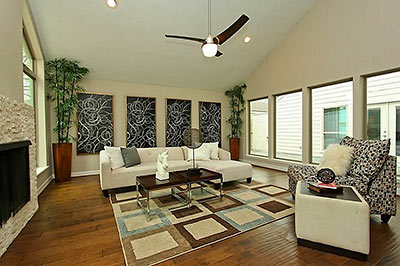
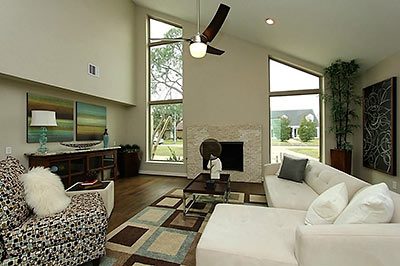
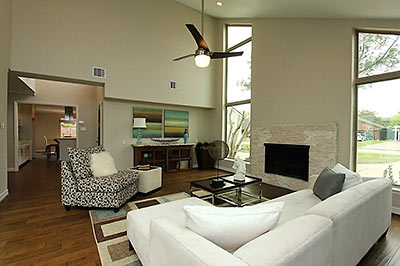
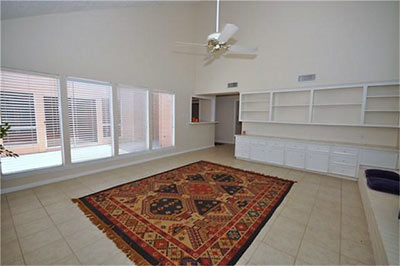
Gone too are the former bookshelves-above-cabinetry catty-corner to the gutted service bar (above, on the wall at right). Instead, there’s a little more floorspace and a slightly wider and taller opening into the bar-free foyer (below). The interior wall of windows, meanwhile, looks at (but has no door into) the atrium shared with the master bedroom beyond it:
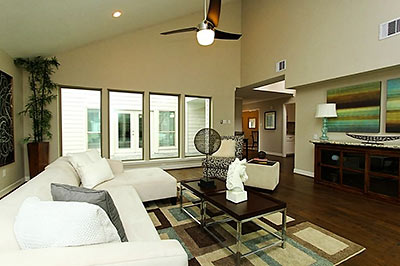
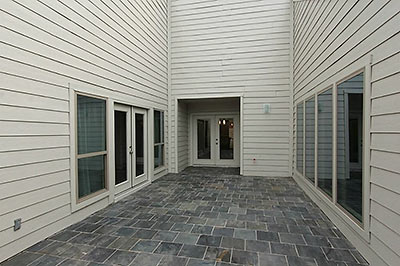
Before the remodeling, the monotone kitchen (below) had a pale-on-pale palette:
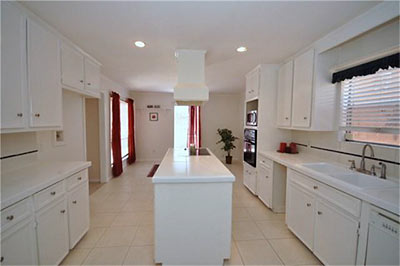
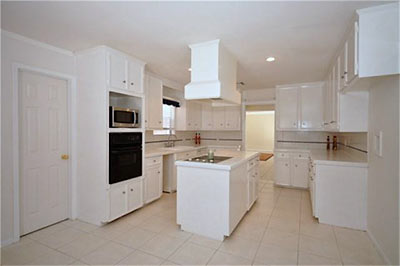
In the kitchen update, which gets a lot of listing photos, a slight color adjustment (below) comes from granite countertops, stainless-steel appliances (no fridge, yet) and vent hood, and flooring. The cabinetry is also new. The over-sink window still looks past the entry of the 2-car garage to the street:
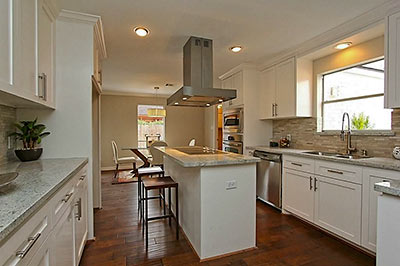
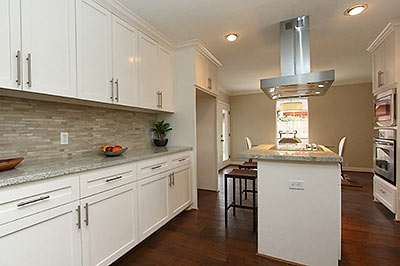
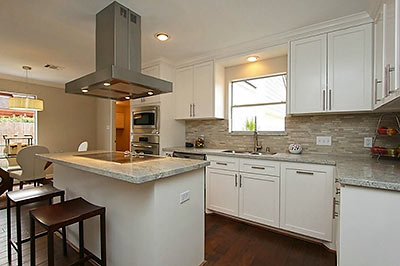
Beyond the oven tower (at right in the photo below), there’s access to the garage via a utility room. The nearby breakfast area has an outside view too, and a set of glass-panel doors that open to a small covered passageway to a small side yard.
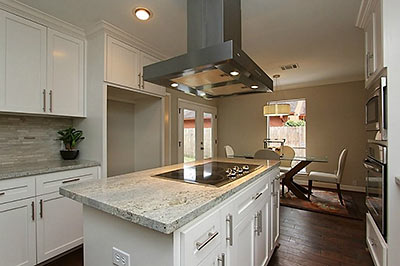
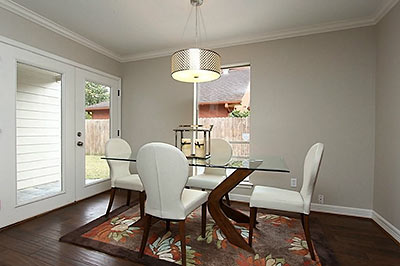
Here’s the long view across the kitchen, past the entry, and into the living room:
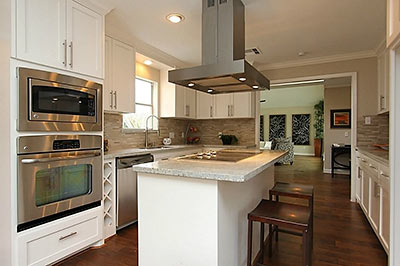
There’s also a sizable pantry, one of several walk-in features found throughout the home.
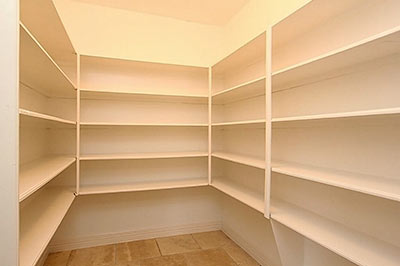
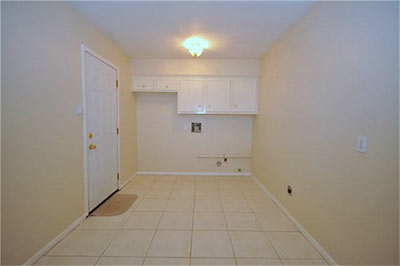
But for the new floor and paint, the utility room appears about the same in its pre- (above) and post-op (below) states:
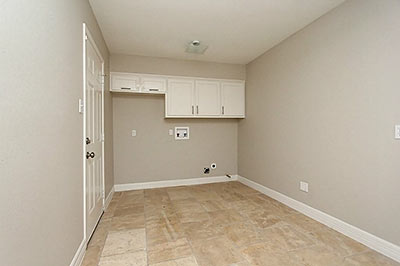
And what of the dining room? It’s open to the central hallway at one end and adjacent to the kitchen at the other. Its makeover was a slight tweak to the walls and floor, plus a nifty chandelier. It started like this:
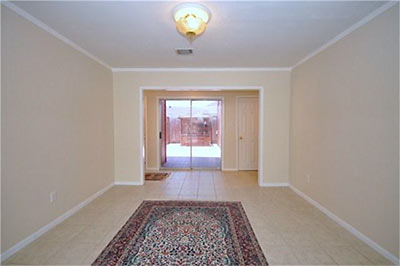
. . . but now looks like this:
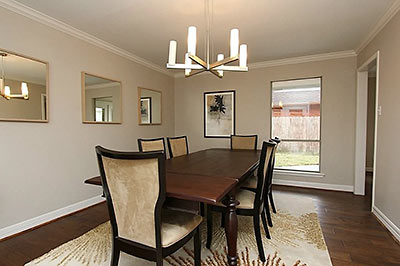
The 2,776-sq.-ft. home has 3 bedrooms and 2 full bathrooms.
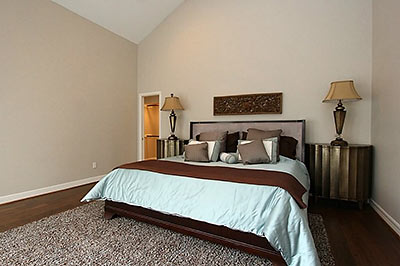
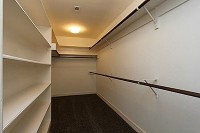 In the master suite (above), the current listing doesn’t show the bedroom’s access to the atrium. An earlier listing’s photo, however, reveals this no-longer-carpeted room’s atrium view and access:
In the master suite (above), the current listing doesn’t show the bedroom’s access to the atrium. An earlier listing’s photo, however, reveals this no-longer-carpeted room’s atrium view and access:
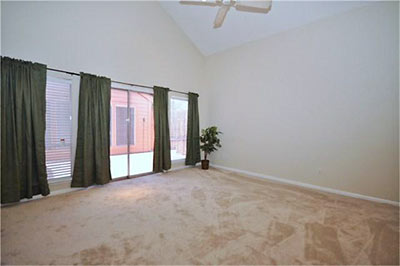
Meanwhile, the master bathroom has an oversized walk-in shower and twin sinks; a vanity fits between them:
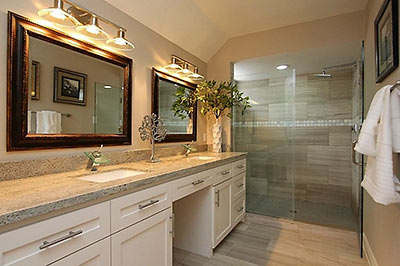
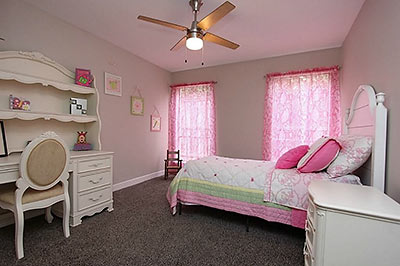
One of the secondary bedrooms comes with a small built-in desk and a not-so-small walk-in closet:
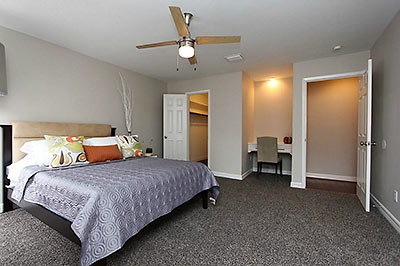
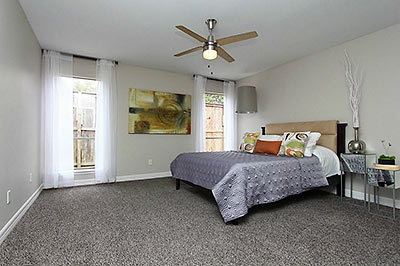
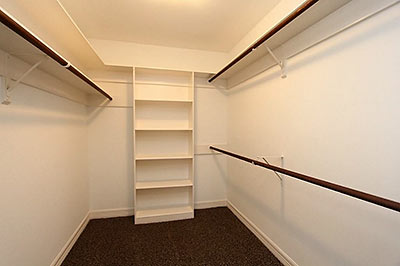
Here’s the other updated bathroom:
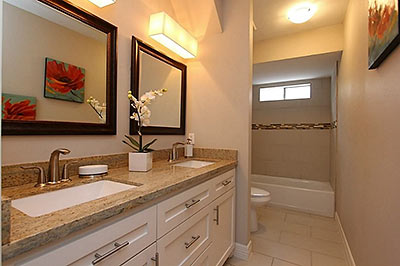
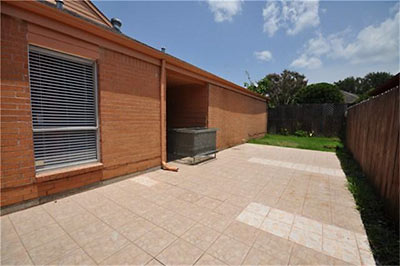
Re-tiled and peeled back a bit, the side patio area (above, as it was) picked up more lawn (below, as it is now). The home fills much of its 7,992-sq.-ft. lot, which is 3 homes off Richmond Ave. west of Hillcroft. Briarmeadow Park is just around the corner. The neighborhood’s annual maintenance fee for the property is $647.
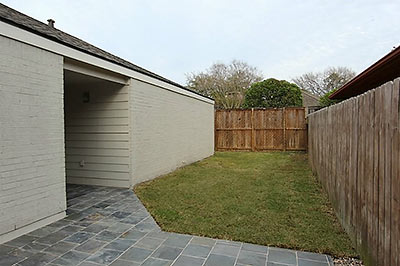
Other changes include a new roof and water heater.
- 3211 Chris Dr. [HAR; previous listing]





Nice redo and well staged.
Most is just fine, but I like the fireplace and seating before the redo better. But, that’s just me.
Beautiful home. I’m a bit suprised they can get away with insisting it’s ‘not a flip’.
The owner is listed as “HARKOR HOMES LLC”
If you buy a house to remodel and sell it, no matter how well you remodel it, it’s still a flip. That’s not perjorative.
I like the colors and the open foyer, the addition of stone to the fireplace and the new landscaping. Wish they’d kept the living room cabinetry, and I’m indifferent about the loss of the window box (it looks nice in the photo, but I see how the room could use the floorspace).
I saw the house and we all loved it. If there was an office, we would have bought it the next day it went on the market. The statement on the listing was “this is not a Flip but a Perfection”. By cutting the statement in half gives it another meaning. And what it ‘s referring to is that some flippers just spend the least $ to make the property look good only, unlike this one where no details were neglected, from new roof, to foundation, to underslab plumbing. They have an Open House tomorrow, I would advise serious buyers who want a great home to go & see it. It is PERFECT.