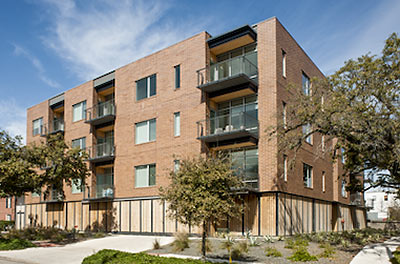
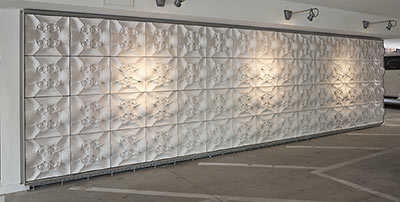
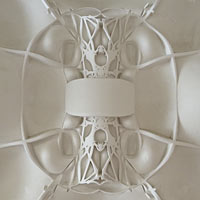 The Mirabeau B.
The Mirabeau B. condos apartments in Hyde Park take a lot from the city: The sales center, for example, comprised a pair of recycled shipping containers that were powered by the sun. And now atop the building at 2410 Waugh a photovoltaic canopy is hoarding juice for each of the 14 units; cisterns are stealing rainwater that’s then used on the landscaping and rooftop greenery. Even the development’s moniker has been plagiarized. And so it makes a lot of sense that one of the building’s interior features is inspired by something just as local: a transformer box and a snarl of wires. Houston artist Randy Twaddle, for whom power lines have become something of a muse, installed 65 of these gypsum cement tiles in a 7 ft. by 25 ft. wall at the building’s entrance inside its parking garage. Each 40-pound tile, fabricated by Dallas firm Topocast at a lab at UT Arlington, features a 3D reproduction of one of the particularly twisted scenes that Twaddle can’t seem to help noticing.
***
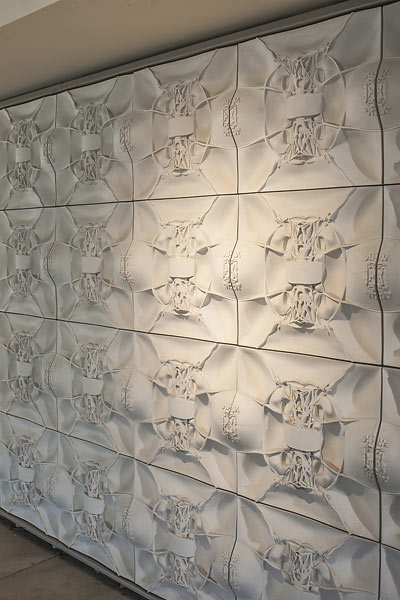
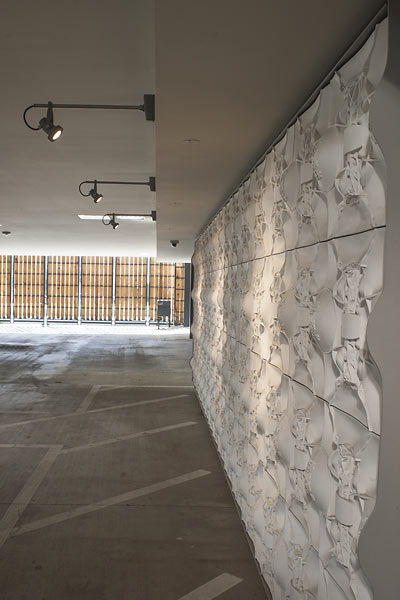
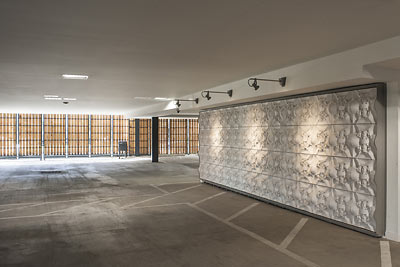
Developer Joey Romano says that the Rhode Partners-designed building at Hyde Park and 2410 Waugh, just up the street from Blacksmith, was completed in the fall, and the 14 condos apartments have been all leased up since April. So you can’t live here — at least not for now — but you can see how it turned out:
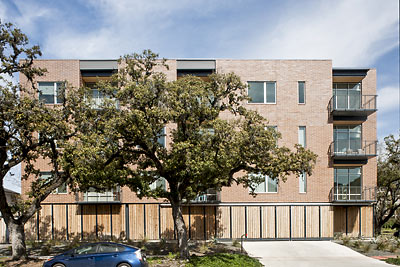
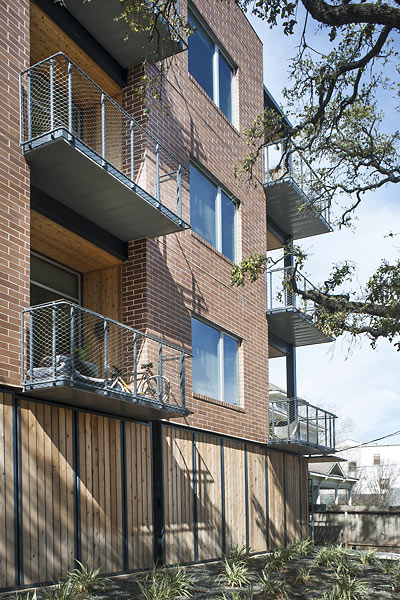
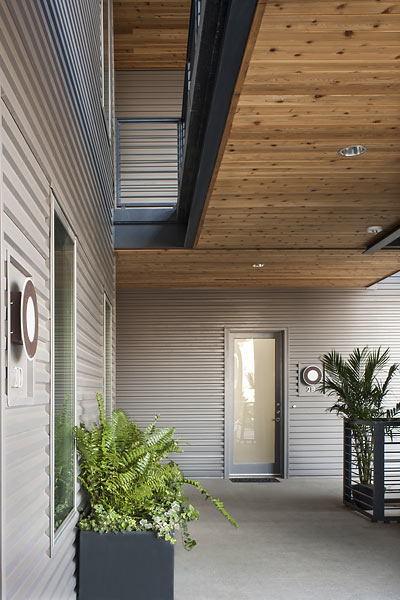
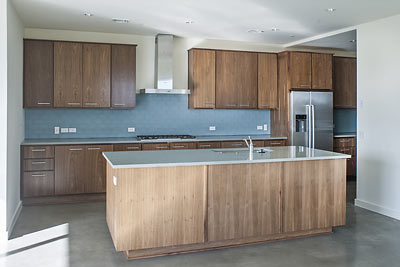
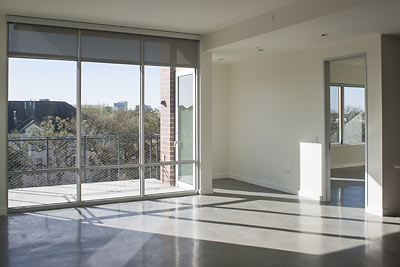
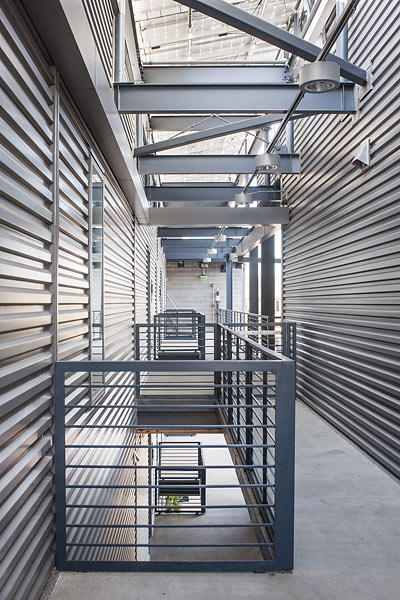
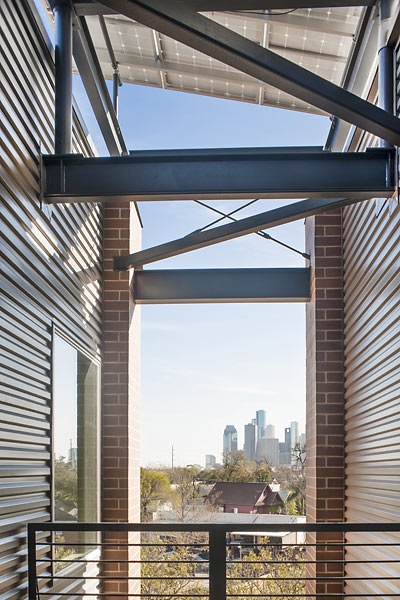
- Mirabeau B. at Hyde Park [Harvest Moon Development]
- Mirabeau B. [Topocast Lab]
- An interest in the overlooked [Randy Twaddle]
- Twaddle and Topocast Make Houston Textural [A/N Blog]
- Randy Twaddle finds beauty where most would just see power lines [Houston Chronicle ($)]
- Previously on Swamplot: Mirabeau B. Condos in Montrose Don’t Owe Anything to Anybody, Solar-Powered Shipping Containers Flee; It’s Apartments for the Mirabeau B., The Solar Powered Shipping Container Sales Center for the Mirabeau B., Cisterns and Balcony Bikes: What You’ll See at the Mirabeau B.
Photos: Paul Hester and Joey Romano





I’m confused… are these condos or apartments? The article describes them as being condos… but the phrase “all leased up” sounds like apartments. Which is it?
The interior is nice. And I like the way they framed views. But it doesn’t make up for the exterior. It looks like a public housing block. Bland brick. Blocky windows….
I am an interior designer that has just moved to Houston from Southern California. I was so excited to find The Mirabeau B. condos in Hyde Park. Not only was the design exciting but the ECO aspects of the project are important to me. Love living here!
HCAD has it as one property, so they must be apartments, not condos.
I’m curious how close to the original asking prices they got. The original sign had a 1,000 square foot unit for around $400K, or roughly $400 per square foot. Seems like a lofty price to command in a town that lives and breathes closer to the $100-$200 per square foot range.
Leasing now. Sales later.
More of these! And may all Houston car parking lots be transformed into art spaces!
So, the plan is to sell used apartments?
Thanks for the comments on our project, the Mirabeau B. To clear things up, the building is a small scale apartment building geared toward sustainability, and there is no plan to sell the units or the building as a whole. As a resident myself, I could not be happier with the community, neighbors, and friends I’ve met in developing and living at the building and look forward to working to make it a special place in which to live now and in the future.
What are the rental rates?
The exterior does remind me of the 60’s era dorm buildings I lived in at college, with a dash of public housing project mixed in.
Sorry y’all, but I’ve never seen public housing with a mix of cedar, steel, and brick, this is an excellent design for an urban setting. Much love for the sculpted wall tiles too, that looks amazing.
“All leased up” is developer speak for “We tried to sell them, but no own would buy them, but luckily Houston’s rental market is booming so we leased them.”
Of course now that they are leased, they become even harder to sell at any future date. First of all they are now used, not new. Second, they become harder for individual buyer to finance because lenders don’t like condos with high levels of investor-owners.
Also, “there is no plan to sell… the building as a whole” is developer speak for “Even in this very hot market for Houston apartments, no buyer is valuing this property anywhere near where we need to sell to make a profit.”
There are no other investors in the project and we turned full price buyers away. Since construction, the project has been only available for lease.
Ah, the return of the repartment! Just like the Renaissance “at River Oaks”, 2111 Welch, home of many a foreclosed condo over the years. When I moved into a house down the street 20 years ago, these were the Remington apartments, hence the script R on the brick wall. Even to this day, if you google Renaissance+2111+Welch, you get some hits referring to it as a block of apartments for lease and some hits referring to it as a condominium complex.
Repartments: duplicating all of the experience of an apartment (e.g. paper-thin walls), but with the added hassle of a condo management company.
To further clarify, we had the units listed for presale but decided during construction that leasing provided greater accessibility for potential residents over the long term. The Mirabeau B is a family owned and operated building.
If anyone is interested in seeing photos of what is behind te walls (the steel frame, steel studs, and spray foam insulation), I’d be happy to share.
These are apartments, not condos. The story has been updated accordingly.
Joey there is no point in stating facts to some of these continual naysayers. Congrats on a nice addition to the neighborhood!
I agree, the project looks great! I hope to see more like it in the future.
@ Joey: You’ve got an interesting product. What are the rents?