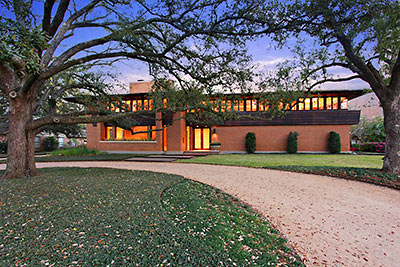
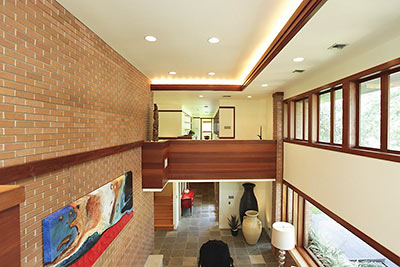
A glowing (at least at dusk) example of Prairie School–style architecture by self-taught designer Richard S. Condon hugs the horizontal and hovers above the flatlands of Tanglewood. Its second level is almost entirely capped by casement windows. Condon passed away in January 2012. The residence on Doliver Dr. he built for himself in 1999 appeared on the market in March of this year, and has kept its asking price at a flat $3,260,000.
***
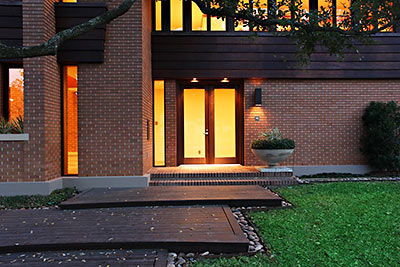
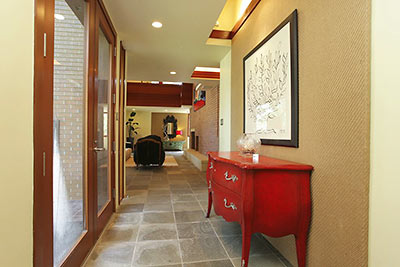
In the listing, several rooms (such as the living room, below)Â appear with furnishings . . .
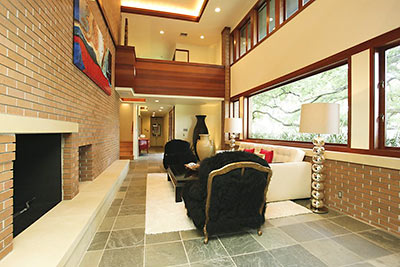
and without (below). Meanwhile, the front-of-house windows stack up on 2 levels:
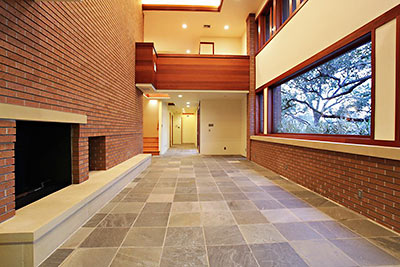
The dining room also appears in a staged mode . . .
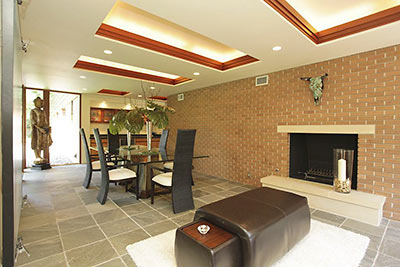
and a stripped-down one:
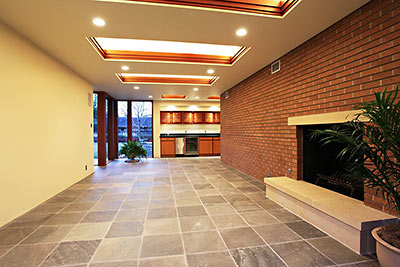
Either way, the glassed-in corner — shared with the wet-bar off the kitchen — has a view into the back yard:
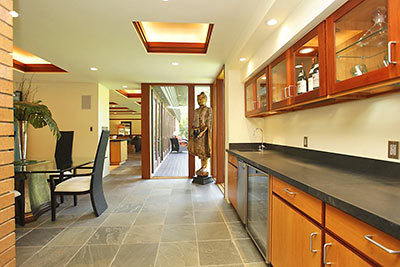
Lighting in the coffered ceilings throughout the home further accents overhead detailing — and adds just a tad more wattage to whatever flood of sunshine pours through the home’s glass-panel doors and floor-to-ceiling windows:
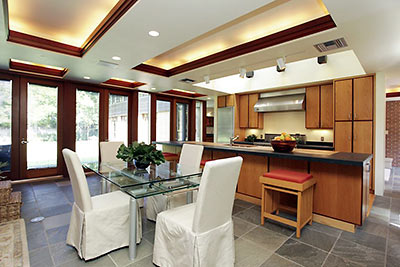
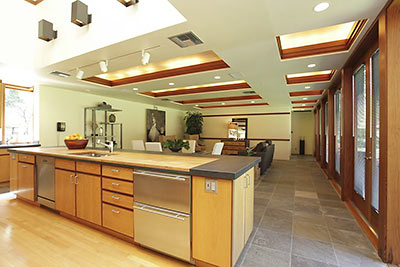
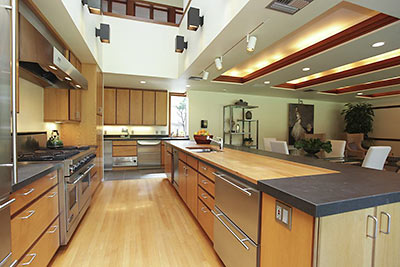
The floor plan appears to be L-shaped. A portion of the first level has the master suite . . .
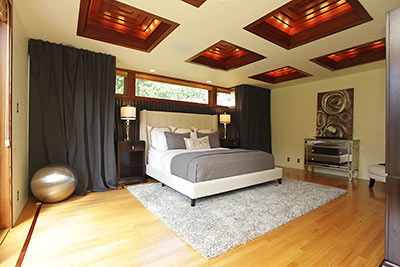
fitted with a walk-in shower and step-down tub:
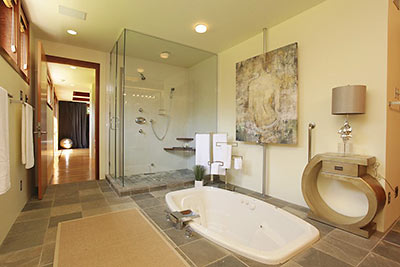
Upstairs, casement windows ring a sitting area:
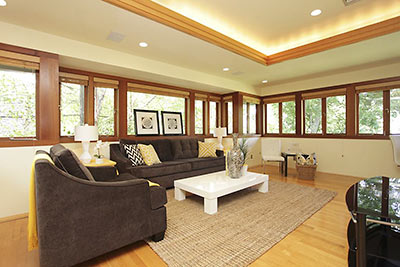
Nearby, there’s a game room with a bit of built-in seating and yet another fireplace:
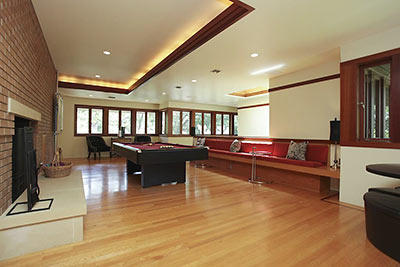
The 6,787-sq.-ft home comes with 4 secondary bedrooms, located upstairs. Among them:
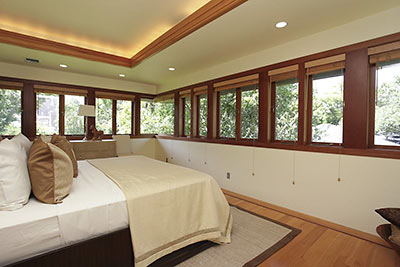
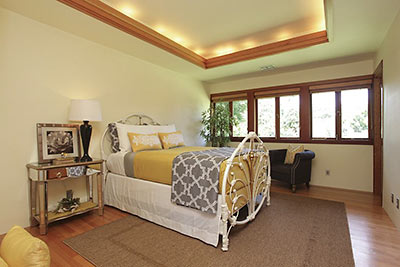
One of the bedrooms comes with its own kitchenette . . .
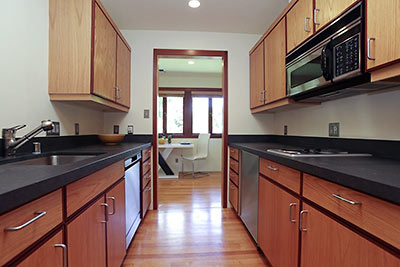
with an adjacent nook for a dinette:
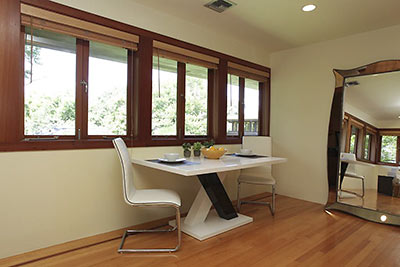
Beneath the exterior’s eaves and overhang, a walkway-width patio hugs the back of the home:
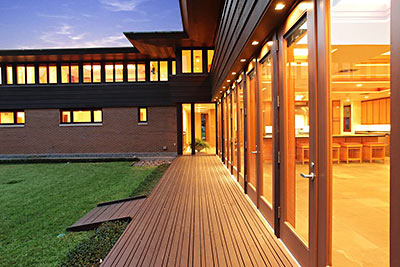
Otherwise, the half-acre lot provides lawn interrupted only by landscaping:
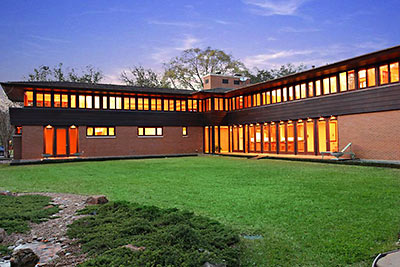

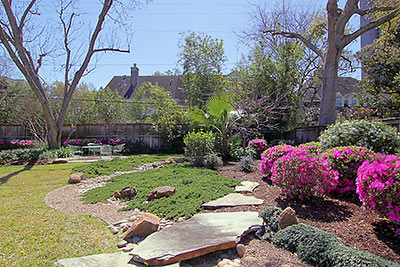
One flank of the home includes a 3-car garage.
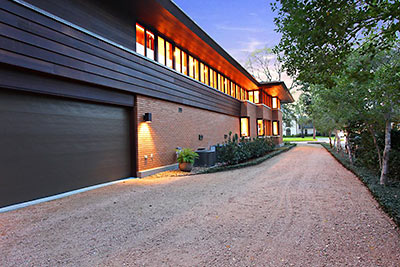
- 5477 Doliver Dr. [HAR]





Feels like an office building form the 70’s retrofitted to be a residence, not a house built on purpose.
Interesting homage to Wright’s Prairie Style-not sure I’d have built this in 1999 on a very valuable lot in Tanglewood, at some point you have to sell it, most would rather a different style for 3 million –maybe if it were a Wright original, but a copy by an amateur architect–not so sure
Oh, why couldn’t this be the architectural trend for the redevelopment of Tanglewood? I would take a neighborhood full of neo-Prairie houses instead of the goofy Texas/Tuscan monsters and the faux-Chateaux things that people are building.
Almost 3.5 mill…wow wheres the gold hidden???
It’s a large lot in Tanglwood, Gary–the lot is probably worth 2 million
The person who selected the furnishing showed a complete misunderstanding of the prairie school aesthetic. None of the furniture shown had any business being in that house.
Wright insisted on designing the furniture for his houses he design, it was aesthetically beautiful, but very uncomfortable–I agree this house furnishings is eclectic–it’s odd the man designed this very specific house for himself, he obviously appreciated this vernacular, then did this eclectic interior design, it’s an interesting choice
very 1999
In that second picture…how the heck are you supposed to open all those nice casement windows?
Exactly what I was thinking. I love prairie design. He tried to do it here but didn’t quite get the details right. I’d still love to have the house and fill it with the right furniture though. I’d change the floors too. Maybe this furniture was placed there by the realtor. I can’t imagine someone who designs a house like this buying this furniture.
Totally amazing home. All those windows are fabulous. And I thinks mix of furniture styles lends interest. I’d hate to see some kind of furniture store setting inside this lovely interesting home.
Old School, you are so right. Prairie homes would look really good in the Tamglewood landscape. With better furniture and landscaping, this house could be brilliant.
@Fannie—a little eclecticism goes a long ways–this is a complete misfire–when you build a home in a very particular aesthetic, you need to stick somewhat with the aesthetic inside as well–and no way a realtor stages a house like this, get real–but I do like the nude above the tub, I’d keep that –
Nice house. Not $3.2 million nice, but nice. If it were in a less hoity-toity neighborhood, and the price tag was under $1 million, I’d be going gaga.
The Wright furniture for this house would not need to be heavy wood stuff. Just less chrome, 90’s modern and glamour. The bad staging just competes with really interesting interior spaces.
I say the furniture is staging furniture, and the agent and/or seller knows it doesn’t fit the home, which is why they shot several rooms with and without the staging.
Kevin, I work in real estate, I assure you no one staged a house to look like that –if they did they’d be fired
I like it a lot. Maybe a little too forthright of an homage to Wright; no one does it as well as he did. But still there’s a lot to like in here.
We never got to finish it before our lives were ripped apart….. the final finishes were never selected, since my intention was to build a new “Mod-ranch influenced home, the home is a visual trick of lines and depth, giving the facade a low slung look……allowing the other one-story homes around it a nod to their style instead of making them look outdated……the lines of the roof are also organic in their linear zig and zag…..meant to mimic the graceful way the Live Oaks in the yard bow towards the ground…..the original man who was allowing me to work with a great firm of true home builders, well that was my illegal, male partner in life, the one my “rich” family has tried to “pray” away for a long time, the last time resulted in our entire life being ripped apart……wonder if they ever thanked him for saving dad’s life since he was once a respected heart surgeon…..now we watch as you give degrees to everything but the house-cats……….Tanglewood, well the stucco tile faux finish craze has left me with little need to even drive by what was going to be my dream home…….me a real Houstonian, generations, easy to trace, well respected and giving family, until the last son was me…..a man who always loved one man…..my Gemini…..my equal, guess if we were lesbians I would have got to keep some of what I had been legally left as sole heir…..add Lakewood and 2nd Baptist hatred and you get SERO
3 million for a stolen property….wow!
I get #19 and I feel for him.
But I get censored for talking bovine fecal matter on this topic?
That I don’t get.
I have no idea what the last three comments are about. (19/20/21).
.
Someone fill me in?
@me
Rich people problems.
Love the house, hate the furnishings, love the dirty laundry.
@me—-what are you doing??–what what what are you doing???
I was going to comment that the downstairs rooms seemed too narrow to be workable for today’s families, but this thread took a very juicy turn.
I hope me comes back!
Shannon. Now you got my back up, girl! I’ve been in real est for quite awhile, too and I’m here to say that house and its furniture looks fine. If you can’t explain to your clients they need to overlook that staging you feel is so wrong, then I’d say you’re the problem, not the stager.
Anyway, not to be rude or anything, you’re still wrong. It looks fabu.
Uh, Fannie, I’m a guy–Shannon is actually an Irish boys name–and get real this house furniture is an eclectic nightmare–design by Rorschach–you can’t design an exterior in a very certain aesthetic then just scatter shot random furniture –it looks hideous–Wright must be spinning in his pork pie hat
Drama Queens!!!!
My bad, Mr. Shannon. Excuse the gender-specific comment. We just gonna have to agree to disagree but that’s ok by me. You too, I bet. Let us live to fight another day
Hmm. We visited this house at its first open house because we saw it was a Prairie-Style. The only furniture in it then was the barstools. All the windows were amazing–casement with the binds in them. So much wood in the trays (almost too much). If the furniture is in there now, it’s a bad staging. There were records of when all the floor were buffed inside one of the upstairs closets.
If the furniture belonged to the owner, it’s probably because he didn’t want to give up the stuff his late wife selected that they had in a prior home (I believe she passed away during the construction phase).