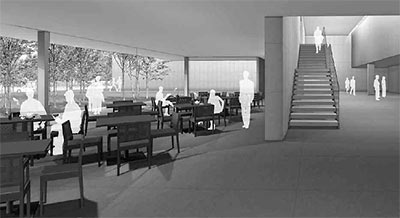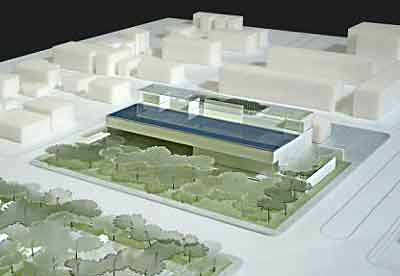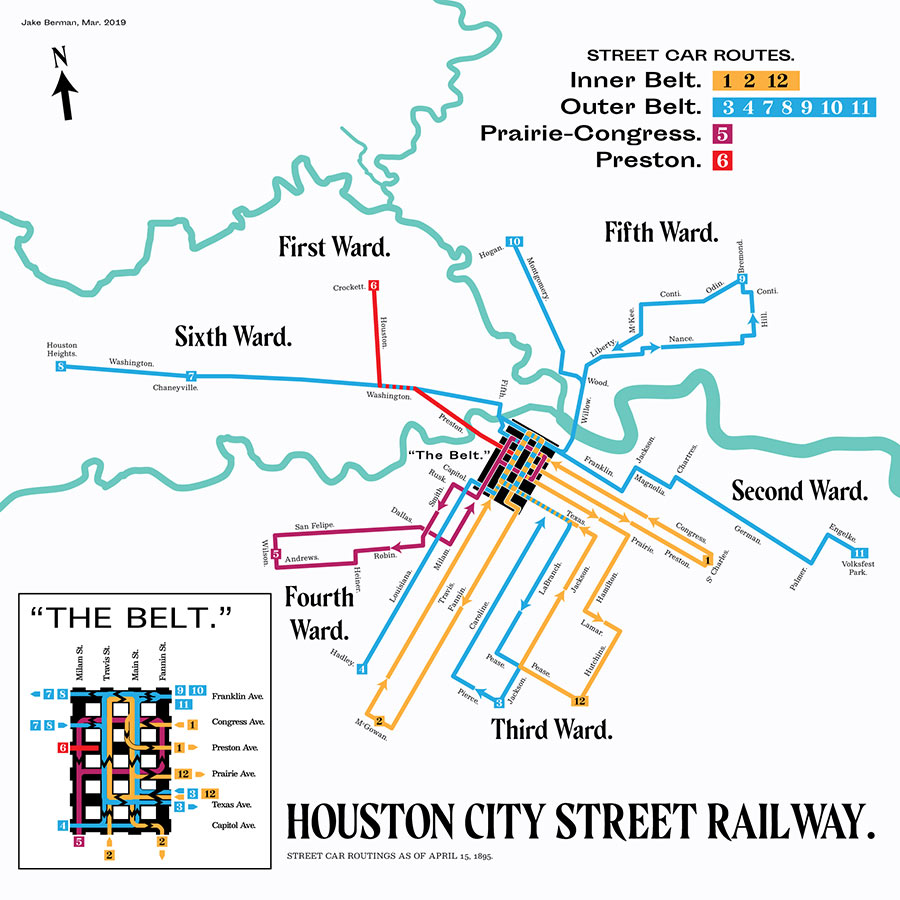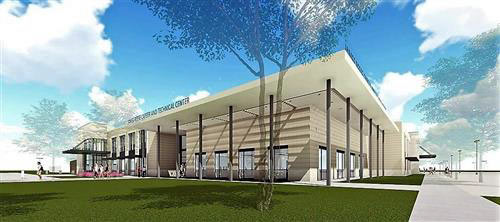
You may have seen a few old small, blurry model photos of the Asia Society headquarters Yoshio Taniguchi has been designing. But more detailed plans and views of the building planned for Caroline and Southmore in the Museum District haven’t exactly been in wide circulation. Maybe that’s because the architect is apparently not done tinkering:
Even though the noted Japanese architect has spent the past four years developing his design for the new Asia Society Texas Center headquarters, he recently scoured a table-top model of the building like it was the first time he had ever laid eyes on it.
“Each time I meet with my client, I feel like I’m under pressure,” he said, while examining the model of the $50 million Asia House in a nondescript office near the Galleria. “I have to make it better. I can’t make a mistake.”
On this recent morning, Taniguchi was concerned about the height of a stone fence that will jut out from one corner of the building. He wants it tall enough to define the space but not so imposing that it blocks out the surrounding neighborhood.
Since January, Taniguchi and his team have suggested 85 small changes to the building before construction officially gets under way after today’s groundbreaking ceremony.
After the jump: More building details! Plus . . . an old small, blurry model photo!
***
Today’s groundbreaking for the 2-story, 38,000-square-foot building was supposed to feature international superstars Yao Ming, Yoshio Taniguchi, and Bill White. Plus some Indian music and a Chinese lion dance!

The lines of the building are clean, since no unsightly air-conditioning equipment mars the roof. Instead the cooling system will come from geothermal wells underneath a parking lot across the street.
Inside, a soaring lobby will serve as a gathering space, leading to the auditorium, meeting rooms and a gallery featuring works from the Mr. and Mrs. John D. Rockefeller III Collection of Asian Art. Part of the auditorium is built below ground level to allow for a large terrace on the auditorium roof.
Five gardens are situated throughout the site; the most striking is a second-floor garden with an infinity pool that will change shades as clouds pass by overhead.
- Small project, big challenge [Houston Chronicle]
- Asia Society Texas takes groundbreaking public [Houston Chronicle]
- Groundbreaking for Asia Society Texas Center [Arts Hound]
Rendering of Asia Society Texas Center Lobby: Asia Society Texas Center; model photo: Architectural Record, via ArtsHouston




