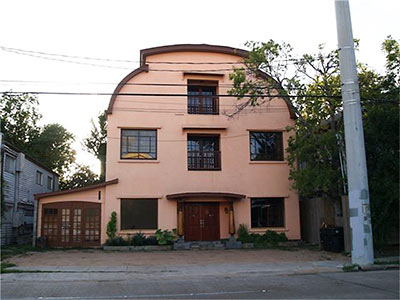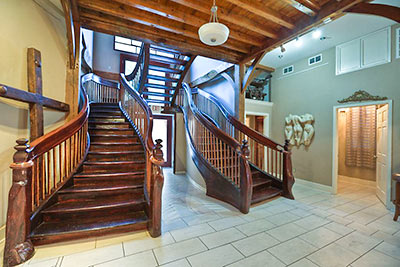

Far away from the Amsterdam canal along which it was originally envisioned (though perhaps with slimmer proportions), this timber-frame structure has been a stand-out property on Dunlavy since the mid-aughts. It’s a mixed-use building; its barreled-with-a-flattish-top roof — with an outlined upper lip — adds higher stucco stylin’ to the neighborhood just north of Westheimer. The retail-residence has 3 levels — each with some distinctively hewn and preserved wooden ceilings.
The work of former owner (and gallerist) Albert Cherqui, in 2010 the venue became the focus of a lawsuit filed by Cherqui — by then its tenant — against the building’s current owners. (The suit was settled out of court last year.) It shares a mostly commercial street that’s lined by galleries, shops, warehouses, apartments, and repurposed postwar houses. Inside, the all-in-one main floor — described glowingly in the listing as “cavernous” — includes a wavy pair of Gaudi-inspired staircases (above). They lead to 2 upper floors of living quarters, each with its own kitchen and yet more timberland touches.

