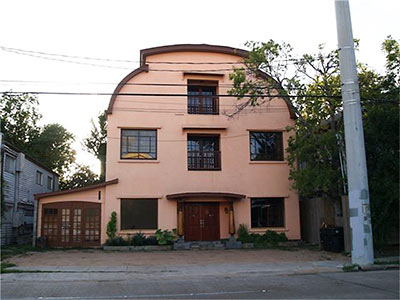
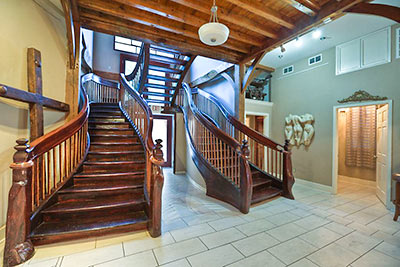
Far away from the Amsterdam canal along which it was originally envisioned (though perhaps with slimmer proportions), this timber-frame structure has been a stand-out property on Dunlavy since the mid-aughts. It’s a mixed-use building; its barreled-with-a-flattish-top roof — with an outlined upper lip — adds higher stucco stylin’ to the neighborhood just north of Westheimer. The retail-residence has 3 levels — each with some distinctively hewn and preserved wooden ceilings.
The work of former owner (and gallerist) Albert Cherqui, in 2010 the venue became the focus of a lawsuit filed by Cherqui — by then its tenant — against the building’s current owners. (The suit was settled out of court last year.) It shares a mostly commercial street that’s lined by galleries, shops, warehouses, apartments, and repurposed postwar houses. Inside, the all-in-one main floor — described glowingly in the listing as “cavernous” — includes a wavy pair of Gaudi-inspired staircases (above). They lead to 2 upper floors of living quarters, each with its own kitchen and yet more timberland touches.
***
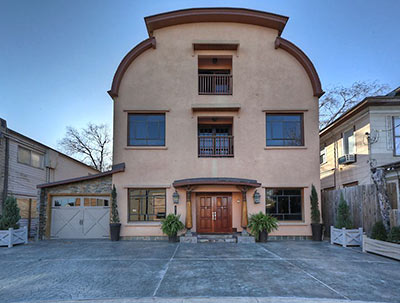
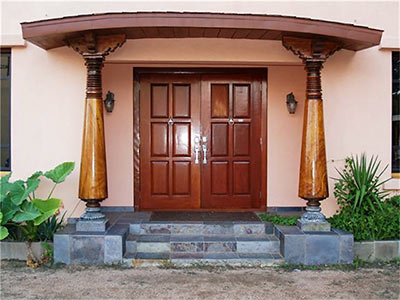
Out front, the paved-for-parking yard ends at a small-but-distinct entryway under a slightly arched eyebrow awning. Dark double doors open straight into the first level’s timber-topped wide-open spaces — and a sea of off-white tile flooring:
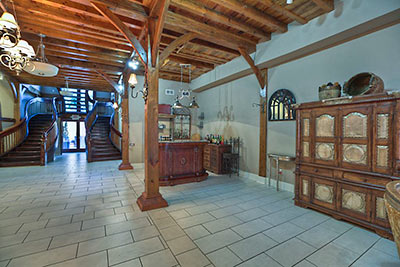
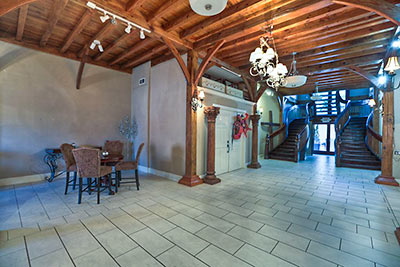
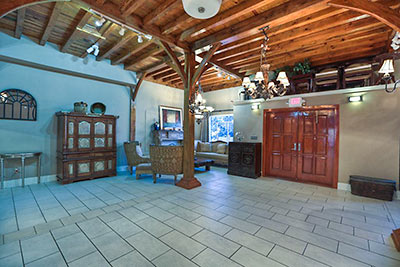
As currently furnished, and sparsely at that, there is a seating area overlooking the street:
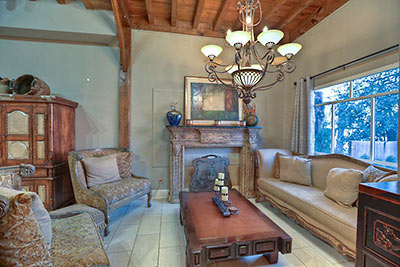
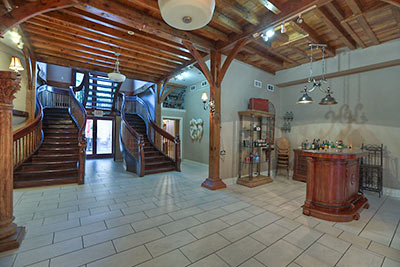
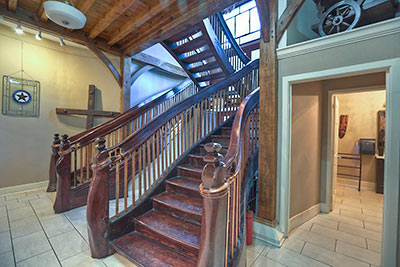
One of the 5,089-sq.-ft. structure’s 4 and a half bathrooms is tucked behind the stairwell.
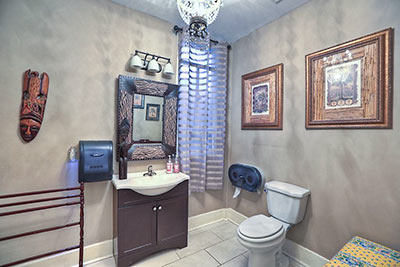
This landing overlooks the back patio and is open to the second-floor living area. Here the flooring changes to antique pecan.
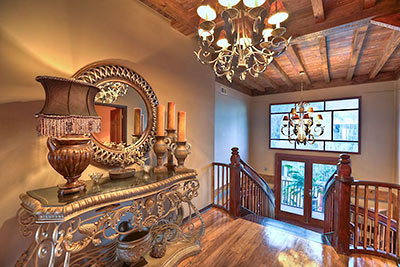
The design upstairs also turns on the exposed timber ceiling structure and similarly stained columns.
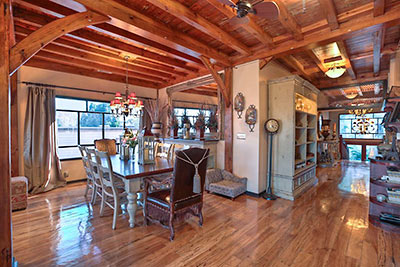
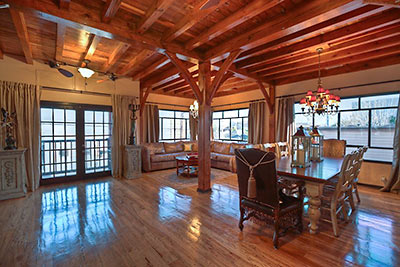
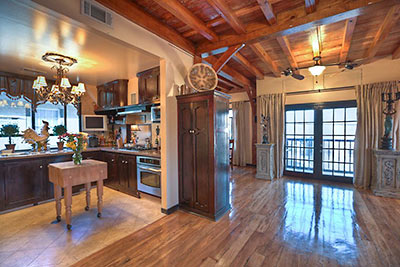
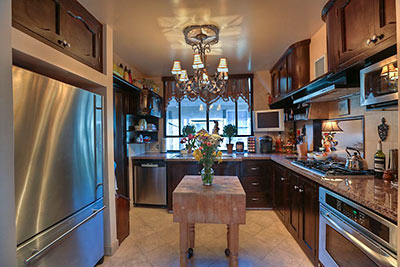
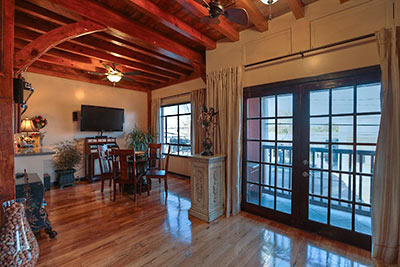
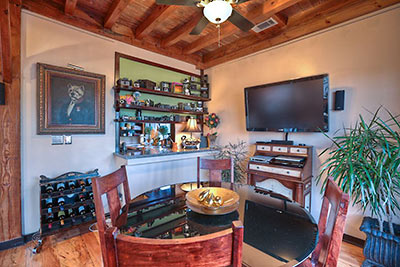
Upper levels contain 3 or 4 bedrooms and the remaining bathrooms:
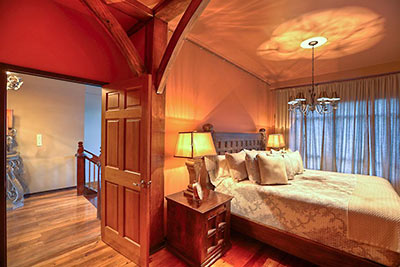
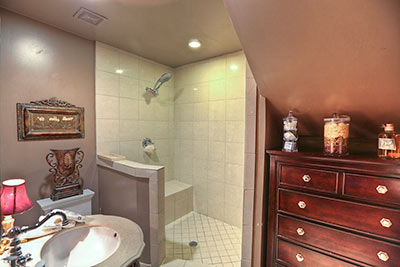
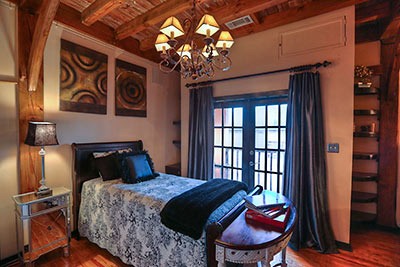
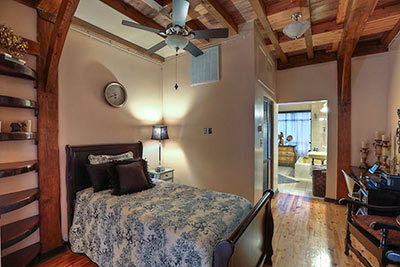
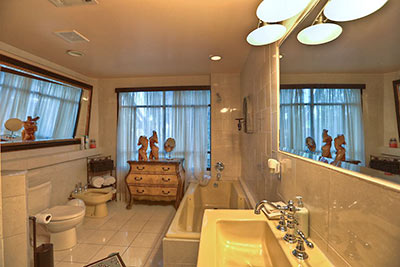
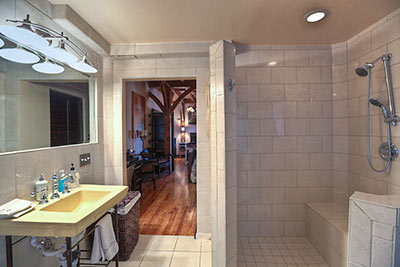
The listing cites 2 master suites; this appears to be one of them:
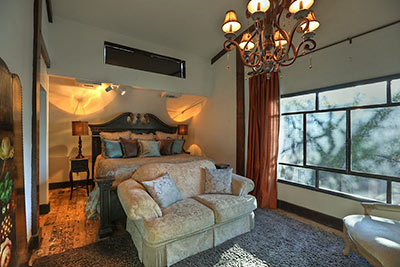
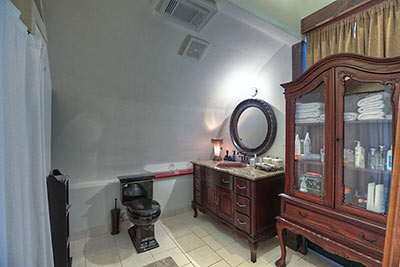
The top floor and its underpinnings appear stripped down to their structural underalls:
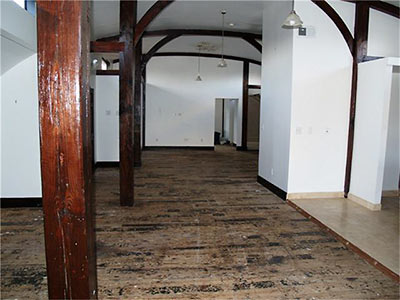
The third-floor kitchen:
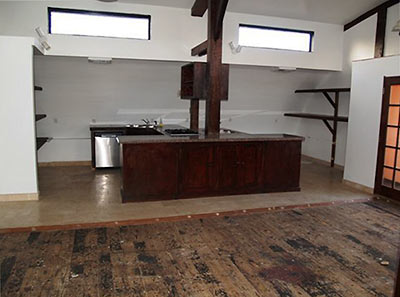
The 5,000 sq.-ft. lot just north of Fairview features this outdoor space out back, on the home’s fenced west side:
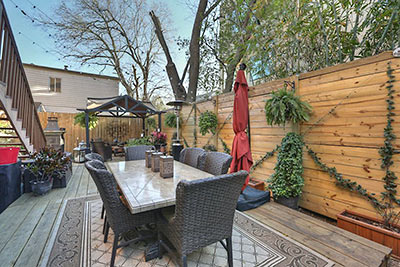
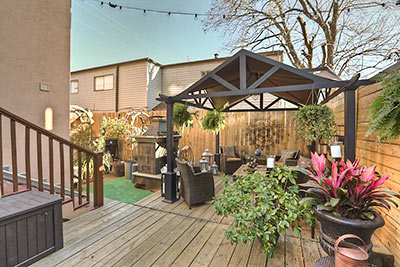
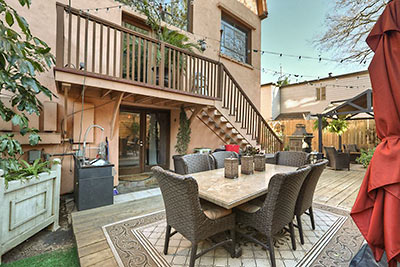
For a 6-month period ending in June 2011, the property was on the market with an asking price just under $750K. Earlier this month, the building was listed again; it’s now asking $795,000. The neighborhood is officially named Hyde Park Heights, but it’s a couple of Montrose mini-neighborhoods west of Hyde Park — and not so close to the Heights either. Both the cafes of Lower Westheimer and the shops of the River Oaks Shopping Center are within walking distance.
- 2314 Dunlavy St. [HAR]





Ha, I watched that thing being “constructed, renovated” for almost 20 years. Have they finally finished it?
And I’n not positive but I think this predated the ‘mid-aughts’ into last century.
Oh, so that’s what it looks like inside the property! In terms of walkability, this location is perfect, but Dunlavy is just way too busy for my liking.
Wow!
DAT STAIRCASE.
Odd.