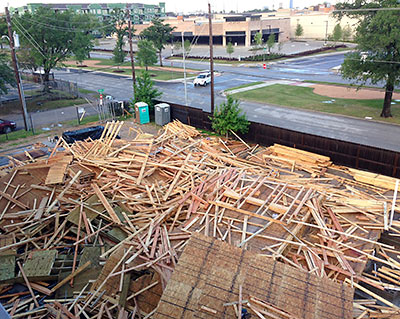
Note: Story updated here.
Some big bad wolf huffed and puffed and blew down a couple of 4-story stick-framed townhomes under construction at the corner of Heights Blvd. and 2nd St. around midnight Saturday night. Several readers have written in with accounts and photos, and a source close to the action reports that no one was hurt. A few neighboring garage doors on completed (and occupied) townhomes were damaged by wayward wall parts, however, and the driveway shared by new owners in the Madison Park complex was blocked by a Three Little Pigs–worthy pile of studs, which was cleared out of the way the following day by the builder, Keystone Classic Homes.
***
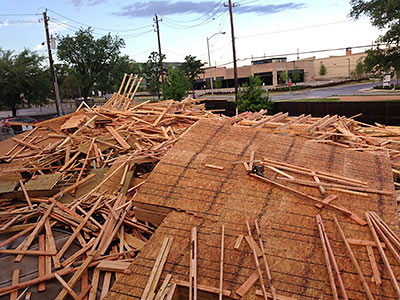
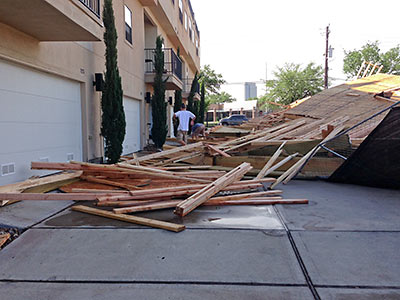
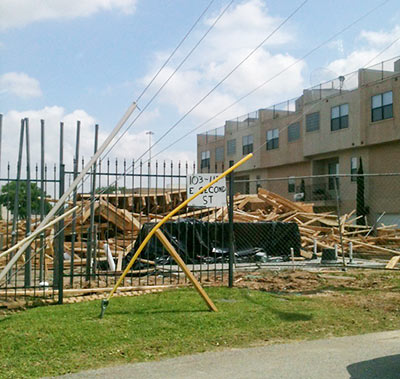
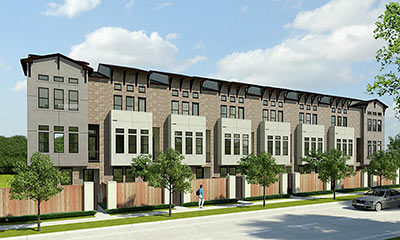
The bank of 8 townhomes just south of White Oak Bayou, set to put their best blank-fence faces up to Heights Blvd., had been listed for sale; both the website for the development and a banner posted on the construction fence indicate that 4 of them had already been sold. Four of them are listed as “pending” on MLS, with asking prices between $329,900 and $349,000.

The address of the bank of townhomes where the collapse occurred is 103-117 E. 2nd St. According to one reader, the framing for 2 of the homes had been completed up to 4 stories, but no sheathing had been attached. Those are the 2 structures that toppled, but an onlooker reports no other construction in the area appears to have been affected.
Was the weekend storm to blame? Our readers doubt it: “I saw videos of hail and flooding conditions down on near Brays Bayou and the Medical district but the storm was not as bad as that by any means here,” reports one. The water in neighboring White Oak Bayou stayed in the concrete channel. “The weather was not that bad,” reports another. “There are lots of buildings in the area being built by other builders and still in the wood frame phase of construction and they held up perfectly fine.” The collapse reportedly occurred about an hour after the storm had passed through the area.
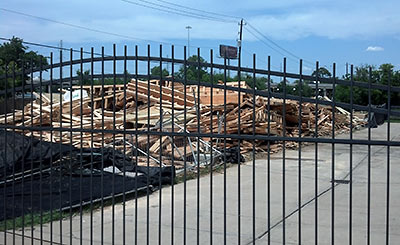
- Availability [Madison Park Living]
- 105, 107, 109, and 111 E. 2nd St. [HAR]
Photos: Swamplot inbox. Site plan and rendering: Keystone Classic Homes


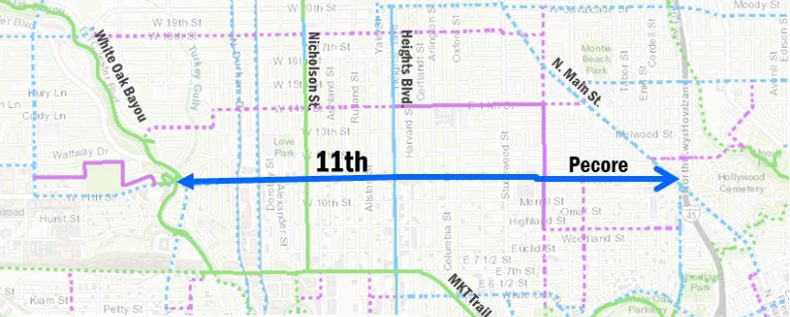
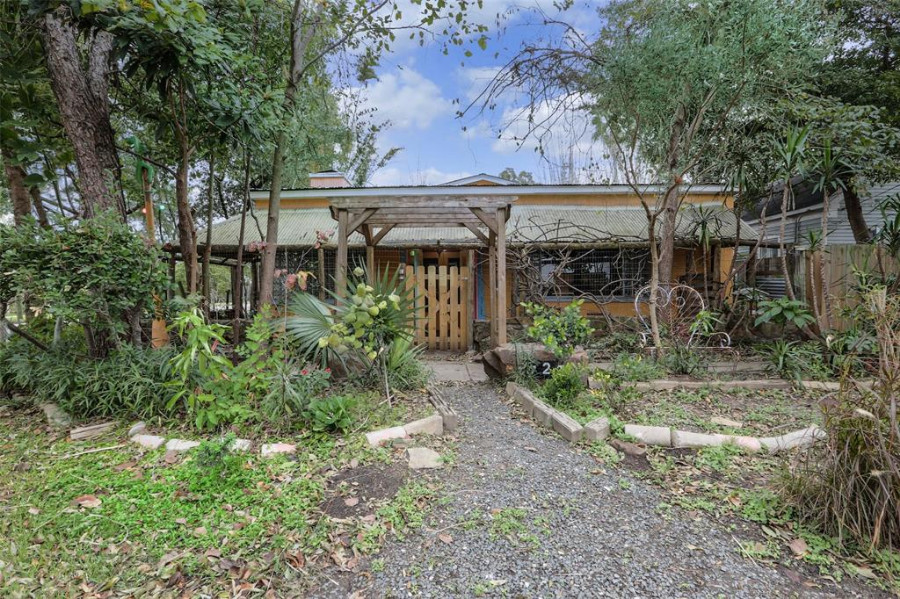
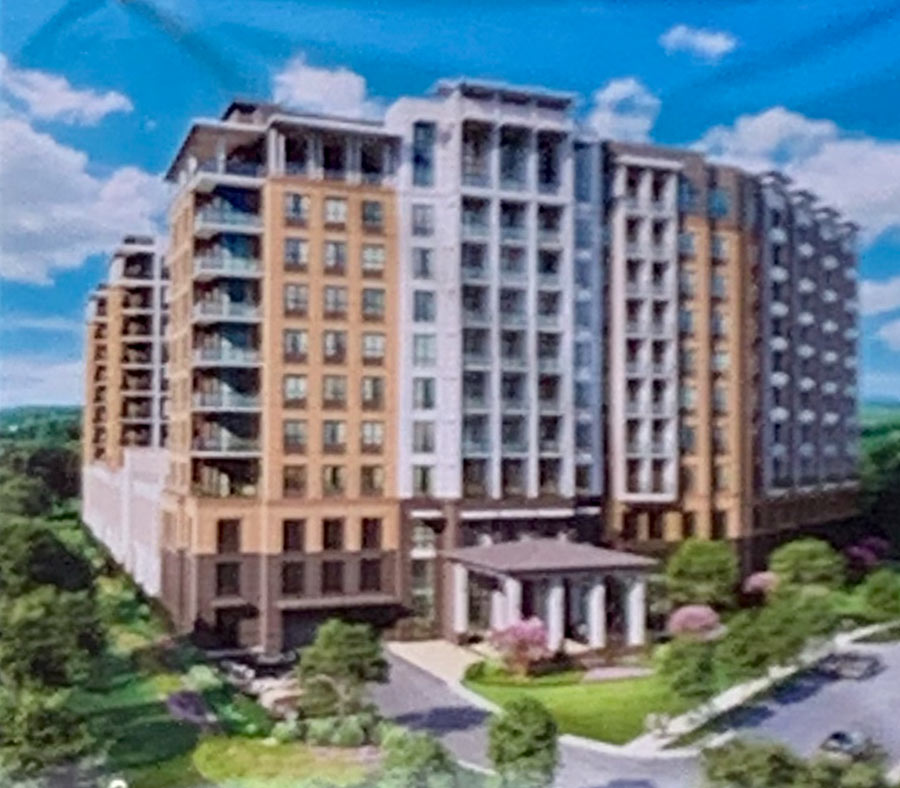
Really makes you question the quality of the structures, especially when wood-framed construction across the street of roughly the same height stills stands, unaffected.
It says that the sheathing was not yet on the building. The wood structure of that height is very vulnerable to lateral forces until the sheathing which is acting as shear walls is installed. The reason the other ones did not get affected from the strong winds might be the angle of attack of wind, some shear walls already installed, or luck of the draw.
I’ve seen concrete and brick walls fall over from wind before they’re attached to load bearing structures.
My profession is forensics engineering (and structural engineering). Every since college, the two types of structures that give me anxiety are Parking Garages and Wood Frame houses.
Should be a fascinating case study in regards to the causes of collapse for this house. :)
Also, The concept that collapse couldn’t occur due to severity of local weather in location A vs Location B is irrelevant.
Soil Conditions, poor construction, poor materials, incomplete construction, engineering vunerabilities associated with construction, etc…all coupled with the weather can propagate a cascading/catastrophic structural failure.
Some oh so sturdy stucco construction there, enough said. Once again proving that stucco monstrosities are built like crap.
purdueenginerd, why the anxiety over the garages? They seem to be cheaply built on near-universal basis but are they unsafe?
@cm, the Townhomes were supposed to be brick clad. Once again, an unfounded rant, based on personal aesthetic preference and completely unfounded in reality.
@Rodrigo. A lot of reasons— Many (not all) are built like Lincoln logs stacked upon each other. Essentially pre-cast elements are used to assemble the structure efficiently and quickly. I have no problem with this. My axiety comes that theyre cheaply made, very susceptible to lateral loading, susceptible to point loading, and most owners poorly maintain them. Post tensioned/pre tensioned concrete slabs are susceptible to “release” and subsequent slab failure. Cyclic Live loading damages corbels and without maintanance can lead to precast beam elements falling….
*The main source of my anxiety comes from mainly: Ive seen a lot of collapsed parking garages and we covered them a lot in school.
*Disclaimer: I’m not saying parking garages are unsafe. Most are very safe. I’m merely divulging my personal distaste for parking garages from a structural point a view.
The structure over the cashier area at Buchanan’s Nursery at 11th and Oxford also collapsed sometime Saturday night as well. They are at a loss to explain it because there was no noticably heavy winds that afternoon. It had been there for at least 4 years.
Re; commonsense.
Although I applaud your fancy title and big words used in your theory on how they collapsed, please allow me to intervene. The correct answer as to why thet collapsed is in fact to to the following: no exterior sheathing, no h2.5 clips, no simpson strapping floor to floor, no shear walls installed on the interior and last but not least, the bracing was innadequate for multistory framing and could also have been removed pre maturely. As far as soil, this home has multiple piers, with a minimum of 36″ bottoms coupled with a steel foundation topped off with an engineered soils report prior to breaking ground. Regarding poor material, the minimum grade wood is #2 syp minimum.
Before you pop off with some forensic science based on crap you read out of a book with an overpriced degree, know what your talking about. If you have any more questions, by all means, ask your local building inspector.
:-)
@justenforcethecode, aren’t you saying exactly what I said?
The bottom line is that the structure was incomplete and the wind hit it in it’s most vulnerable state.
Commonsense didnt post his job title. I did. I didn’t post a theory as to the cause of collapse. Read my statement again, I merely said a multitude of reasons can (key word is CAN) lead to structural collapse. Take your ego blinders off, and don’t be an unnecessary jerk.
glad to see everyone keeping it civil.
Had it passed inspection?
first thought when I saw that sub-floor: NOPE.
Keystone Classic Homes huh? I’ll break it down by the word.
Keystone- I think of Keystone Cops and their name fits quite nicely.
Classic- A sarcastic expression. “Classic! Those cheaply-made homes fall to pieces under the threat of breezes!” Or breezy, if you just wanna hate on Chris Brown. I’m game for that too.
Homes- Apparently this word has been reclaimed to NOW mean an unloved, unsafe place where you stash the mother-in-law.
Why anyone would build/buy on the slope so close to the bayou is the real mystery. TS Allison Townhomes, anyone?
My apologies to commonsense…
Re; purdueenginerd
LMAO @ the comment regarding my ego seeing as how you posted your occupation, occupation description & background to include your education into your screen name is comical.
Let me break this down for you. The exterior sheathing was incomplete, this sheathing would have been of a min. of 7/16″ OSB, with a min. overlap floor to floor of 18″, with a nail pattern of a MINIMUM of 6″/12″, engineered for probably 4″/6″. Also, being as that these were four stories they would have been constructed with “All Threads” (which, as you know, would not be tightened down UNTIL the exterior sheathing is complete.) Last but not least, NONE of the simpson hardware was installed on these frames to include all((Hurricane Hardware))H2.5 clips installed at every other rafter, overlap strapping at the ridge to rafter, every other rafter, floor to floor strapping, every 4′ minimum, sole plate to wall stud connections, and wall stud to top plate connections to include Hold Downs in all corners, to include interior first floor shear walls at a 4″/6″ nail pattern… >
To answer ones question above, no, it had not passed inspection, bc it was not ready for inspection. The first inspection it would receive would be the “Windstorm” inspection, which it had not yet had, bc it it was not ready. The collapse was due to uplift that caught the undersid eof the subfloor on the multiple floors which caused the frame to basically twist, and rack. Without any sheathing or any of the above listed hurricane hardware, all of the wood was simply face nailed and braced with 2×4’s as a temporary hold until the hurricane hardware was installed.
Mr. PurdueEnginerd, my apologies if your feelings were hurt, however, your quick response into how you “assumed” it collapsed based on your background, title, and education warranted a response.
Surely I did not tell you anything you didnt already know, after all, you are a “Forensic Engineer”.
I am not an engineer, nor am I a college graduate, not even close. However, the difference is, I work in the field.
In all, I commend you on your education, fancy occupation, you should get out of the office every now and then and see whats going on in the field where the real work is. WE make people like you look good.
=)
…don’t be an unnecessary jerk.
This is Swamplot, buddy, where all jerks are necessary. ;)
omg, this is such a ridiculous thread. Look, the wind blew down a building in a vulnerable state, end of story. Calm down people, it’s really no big deal, the developer will collect the insurance and start building again, this is Houston.
too close to the big ditch and the interstate, unappealing. parking looks like a hassle. I guess it’s the investors money, spend it how they like it.
Old Bayou Inn used to be there, taken out by Allison……I miss their breakfasts and burgers!
I feel like justenforthecode had a hand in building these. He’s way to pissy about it.
Reading apparently isnt your forte, You keep explaining as though youre correcting me. I never made an explanation as to the cause of the collapse. Read it again bro. You seem to think I did. I merely stated it would be interesting case study and that several things can lead to the collapse. As my occupation is forensics engineering, I stated, “Should be a fascinating case study in regards to the causes of collapse for this house. :)” Which youve confirmed in loving detail. Good job. You should be proud.
Your anger at my education and occupation is unfounded and so are your attacks against me. I put Purdue in my user name because I’m a fan of the schools basketball program. I’m sure your disdain for fanship translates to all the Longhorn and Aggie fans who wear their school colors “loud and proud”. I don’t apologize for being a fan, and I don’t apologize for being an engineer who is interested in the collapse, so what exactly is your problem?
justenforcethecode,
Feeling insecure lately? You take the prize for unnecessary-attack-of-the-day. Good job. Read, it takes all types to make the world go around. An MIT mechanical engineer is not going to necessarily know how to replace a transmission mount and a mechanic is not going to necessarily understand the engineering behind the design of it. I work in a company where there is an engineering office (drawing development/design) and field surveyors. Neither could do the others’ jobs (without significant training) but both are 100% necessary. Get over your good self, sir.
One question this raises for me is: Shouldn’t the framers be bracing houses when they are in this vulnerable state in order to keep the structure vertical and square? Even if these things stood through the storm, since they were not secured agains shearing, they would certainly be severely crooked and perhaps structurally compromised. Do they get straightened back up after a windstorm?
And before anyone jumps on me, I’m a geologist and I know nothing about any of this crap.
My head is spinning.
Purdue engineering, Commonsense, justenforce the code, etc., – unless you boneheads had a hand in its construction and knew what had been done up until Saturday evening, 04/27/13, or have extensively conducted an examination of the site and the rubble pile since Saturday, keep your shadetree mechanics investigation results to yourself. Your petty squables are just that, petty.
@C.L., that’s just silly… when my tire goes flat I don’t need to travel all the way to Africa to start my examination on the rubber plantation, then go over 50 years of manufacturer’s records, then interview all the tire installers, then examine every peice of road I traveled recently…. I can pretty much tell from experience and common sense that IT WAS A F-ING NAIL!
justenforcethecode:
In all, I commend you on your education, fancy occupation, you should get out of the office every now and then and see whats going on in the field where the real work is. WE make people like you look good.
=)
+++
What a self-important, ignorant thing to believe. A fool and his pride are rarely separated, I guess.
Personal rant, I think not, explain to me why in my neighborhood two thirds of the stucco 3 stories are plagued with mold, stucco sluffing off the siding, and all manner of other building issues. It’s a poor choice for this climate, they are built cheaply, and while there were some brick sides a good portion of that was destined to be stucco. Sorry to rain on your parade, bad pun intended.
@cm. Two thirds is an obvious exaggeration, there maybe some mold on stucco surfaces here and there but that’s due to lack of maintenance, people need to powerwash their house once in a while. Brick will also grow mold on it if it’s not cleaned. The sloughing has to be due to significant moisture penetration, i.e. roof or window leakage problems. But once again, those are extremely rare and are caused by issues other than stucco itself. And what do you mean by “built cheaply”? Did you look at material receipts? Can you tell me if the thickness of stucco not to code? Can you tell me the difference between cheap stucco and expensive stucco?
Just to add a little clarification here. I live in one of the already existing structures there. They have been there since 2008 and have faired quite well during storms since being constructed. The ones that collapsed had started being built about 5 or 6 weeks ago. They were being built by completely different builders. There were two frames up. Each were four stories tall. The crazy thing was how tall they were. The second story on the new construction was taller than the third story of the ones that had already been there. They were however a completely different design than the already existing ones. In any event the weather wasn’t that bad. I was awake when they collapsed and actually saw the second one fall after the first hit it. Scary. Regardless of wind sheathing, that should not have happened. Someone could have been seriously injured or worse.
Mike, did the debris land actually land in the driveway as shown in the third photo? If so then it certainly is lucky that no one happened to be coming or going around that time.
No but I can tell you definitively I would never own one under any circumstance. And my 77 year old brick home is in perfect shape and hasn’t been power washed ever. Nice excuses and rationalizations though, makes you sound an awful lot like a salesperson. And we all know how trustworthy those gents are..
Thanks cm
Yes debris actually it my garage door and one of the floors came within a couple feet of hitting my house as well as my neighbors’. We were indeed very lucky we were not outside.
@cm, I have no stake in stucco’s success one way or another, but I like to counter people who can’t backup their wild opinions with at least some facts.
On another note, if you’re living in a 77 year old house I’m surprised you’re still alive since its a haven for mold, carcinogens and lead particulate in almost every product of the day.
@37,
How many 77 year old homes have you actually lived in?
You’re full of yourself on this one. I actually have two old homes, one is older than 77 years and I’m still kickin’.
But I forgot, you know a lot about everything don’t you?
Mother Nature, it can be a real pain in the behind! My roof is still having issues. They will rebuild it. I’d be worried about the Bayou living there. I bet the old town homes in the back have flooded!?
Re: C.L.
My comments are not “shadetree mechanics” rhetoric. They are fact. If you followed my comments, you would clearly see I am defending the developer. My detailed description on the construction method is fact, not fiction. I know residential plans better than the Engineers that drew them because as I stated, I am on the ground day in and day out schrutinizing framing and windstorm. I do not have a hand in the construction, but I have the knowlege to identify what phase the construction was in, what methods were installed, and a real good probability as to how it collapsed.. all this without a fancy degree and cool title like, “forensic engineer”.
Opinions and public statements were made about the collapse without even knowing anything about construction, hence why I made my comments. I know construction.
If I had a dime for everytime an “Engineer” told me they were an “Engineer” I’d be RICH. A chemical “Engineer” knows how this thing collapsed JUST b/c theyre and “Engineer”.
Re; Frank
“One question this raises for me is: Shouldn’t the framers be bracing houses when they are in this vulnerable state in order to keep the structure vertical and square? Even if these things stood through the storm, since they were not secured agains shearing, they would certainly be severely crooked and perhaps structurally compromised. Do they get straightened back up after a windstorm?
And before anyone jumps on me, I’m a geologist and I know nothing about any of this crap.”
The frames are in fact temporarily braced with 2×4 timber typically at 45 degree angles running in both directions while the stick framing is under construction. W/out going into detail, lateral bracing is installed using a few different methods, “Let In” bracing, Strapping, Sheathing(OSB, or Plywood)
If it is multiple stories, depending on the Engineered plans, the exterior OSB, or Plywood would overlap the floors. (Picture a piece of plywood thats attached to both the 1st floor AND the 2nd floor) This sheathing interlocks the envelope of the building. In some cases, and “All thread” system is used. Imagine a piece of steel approx 5/8″ in diameter going from the floor all the way up to the very top of the wall, typically located in corners, and tightened down to “Lock” in essence the building together. Then, all this framing is attached to the foundation typically by Anchor bolts all around the perimiter of the building, and sometimes what would appear to be very LARGE hold downs throughout as well.
Hope this helps.
they never owned the land, played badly with others and well the value attached to these horrible things was laughable…..the fun begins when the original land titles start hitting public view and lawyers wake up to which side might be the only way to atone…..we already pay most of the civil salary that you good tax payers seem to forget when you wiggle out of every dime you should share…..,