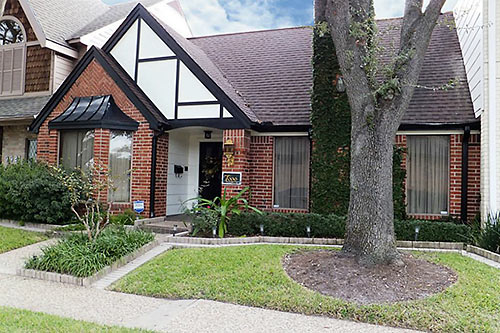
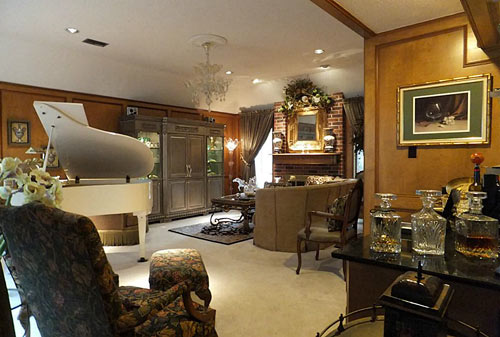
Among the cheek-to-jowl townhomes in the Willow Walk development, a 1983 Tudor-ed up unit exhibits blonde ambition in its choice of interior paneling, flooring, and trim (above). The 1-and-a-half-story Spring Shadows home squeezed its way into the market late last week. Its asking price is $275,000. (That doesn’t include any greens fees at the Pine Crest Golf Course across the street.)
***
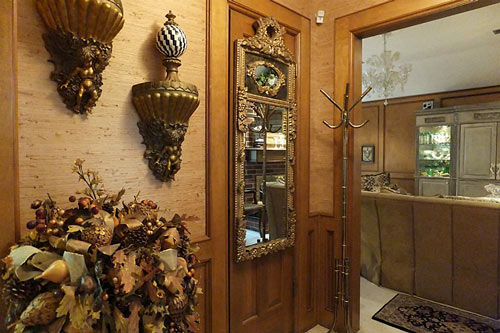
The first of the pale paneling appears in the entryway, where grass cloth wallpaper adds some texture. Next door in the living room, the coffered ceiling‘s painted area above the woodwork lightens things up a bit. The room runs the depth of the unit and has paneless floor-to-ceiling windows at either end. Two windows flank a fireplace with raised hearth and face the street:
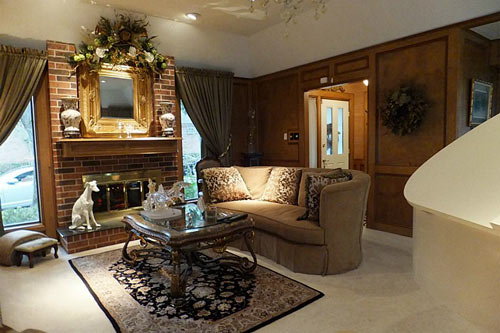
Windows and a sliding door at the far end of the room abut the atrium:
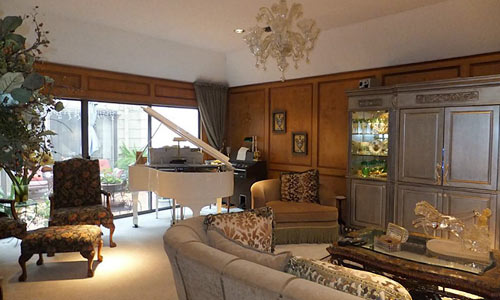
There’s another front room off the foyer, this one with a bay window. Strips of mirror line one of the walls in this multi-named space; the listing refers to it as the “sitting room,” the “breakfast room,” and the “morning room.” (The latter an unexpected reference since the front of the home faces west.)
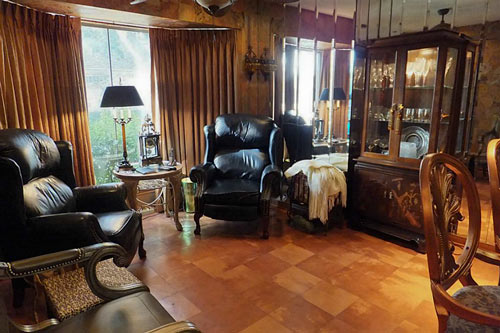
In the dining room, doors to the adjacent kitchen signal there’s more paneling past the wallpapered entre acte . . .
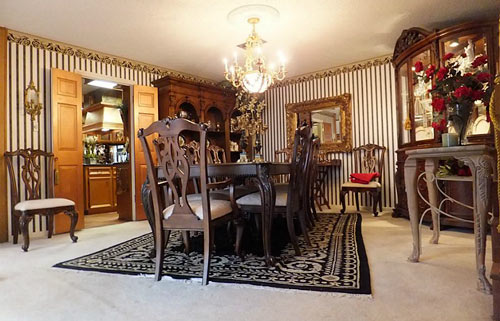
At some point, the island kitchen was updated with dark appliances and countertops, one of which forms a bi-level breakfast bar:
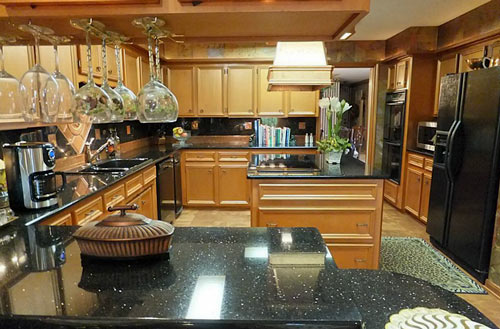
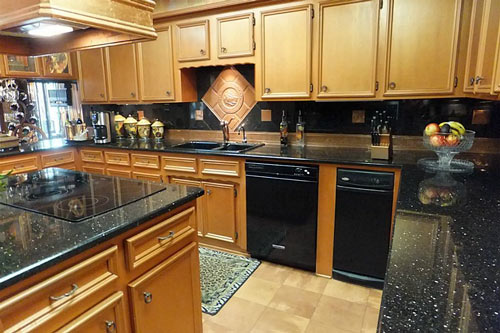
The 3-bedroom home’s master suite is on the first floor:
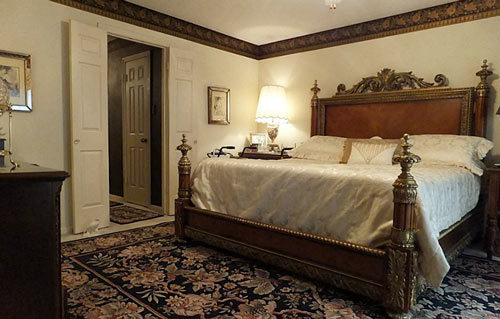
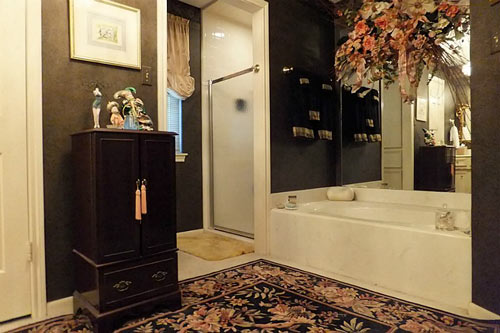
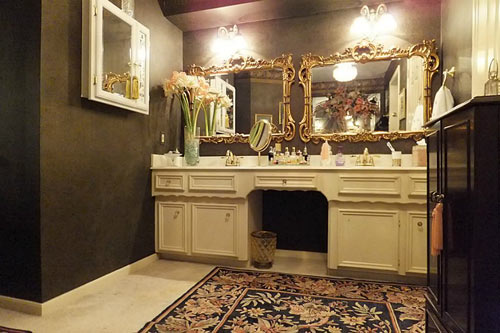
Faux stonework wraps the stairwell:
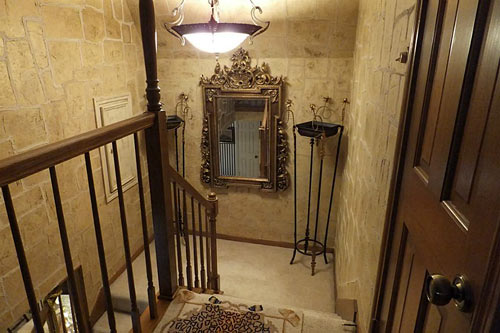
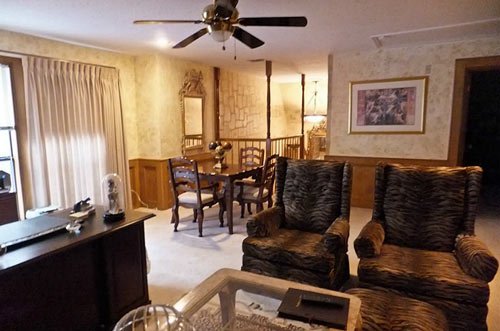
Two bedrooms and 2 bathrooms are off the game room upstairs:
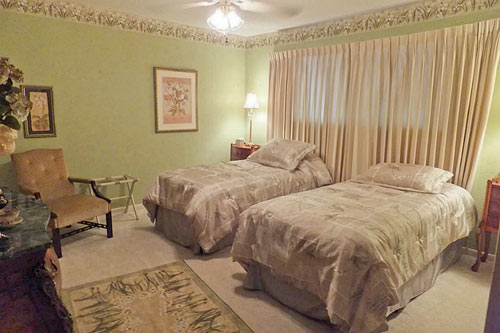
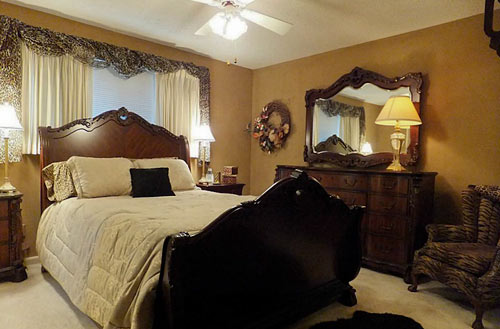
Summer seating and winter lighting meet up in the atrium, a brick patio.
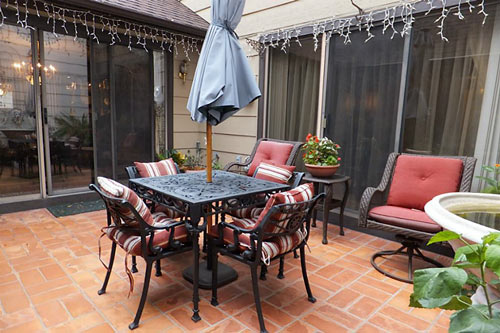
Access to the 2-car garage is off a shared driveway at the back of the 3,052-sq.-ft. home, which appears to have been painted to match the interior paneling.
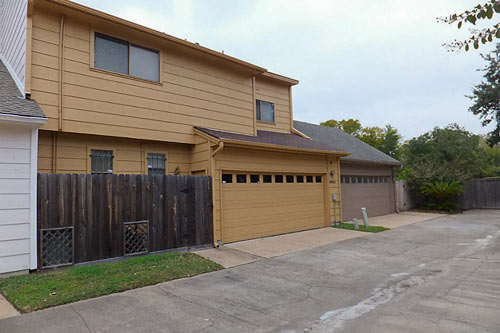
The community’s tennis courts, pool, and clubhouse mean there’s a maintenance fee — in this case, $250 a month. Northbrook Middle School is 2 blocks east of this development, located east of Gessner and north of Kempwood Dr.
- 9923 Kemp Forest Dr. [HAR]




