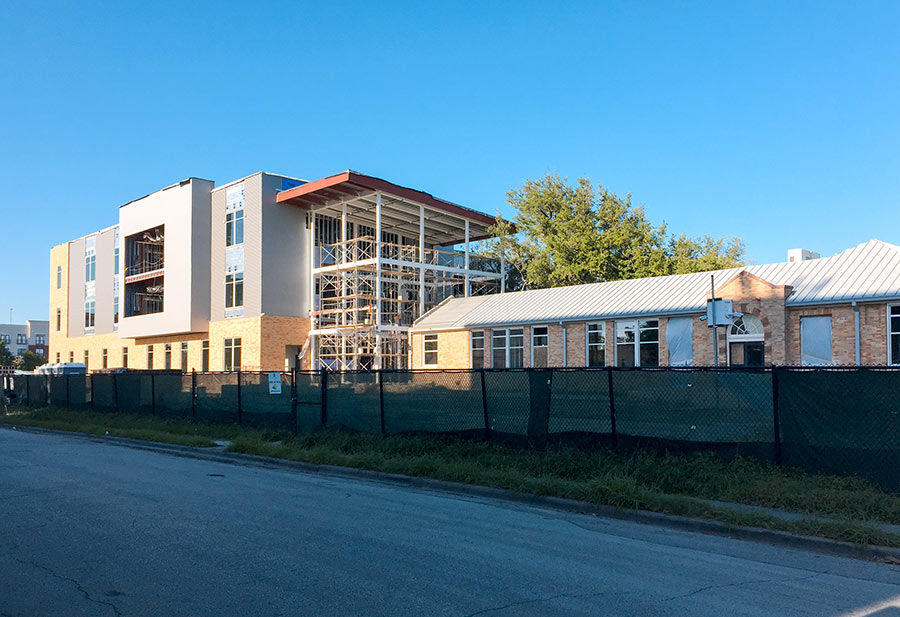
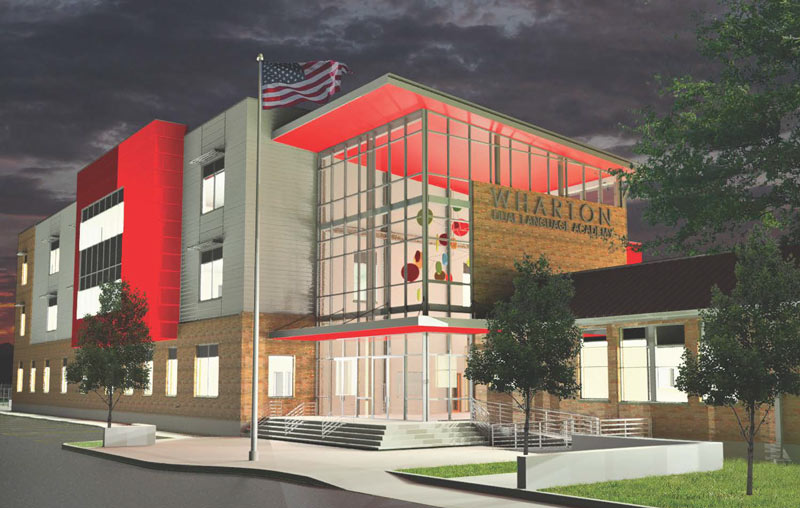
Wharton Elementary School’s 3-story backyard addition has moved up steadily from its previous grade level since 2016 and is now standing tall behind the existing single-story schoolhouse at 900 W. Gray. The least-finished portion of the new building shown in the photo at top is where the school’s new glassy main entrance will go in supplement of the current one at the front of the existing building. North of the 3-story entry atrium facing Columbus St., the new first floor will house mostly administrative offices — with some added classrooms above them.
A shady but still grassless courtyard separates the new structure from the old:
***
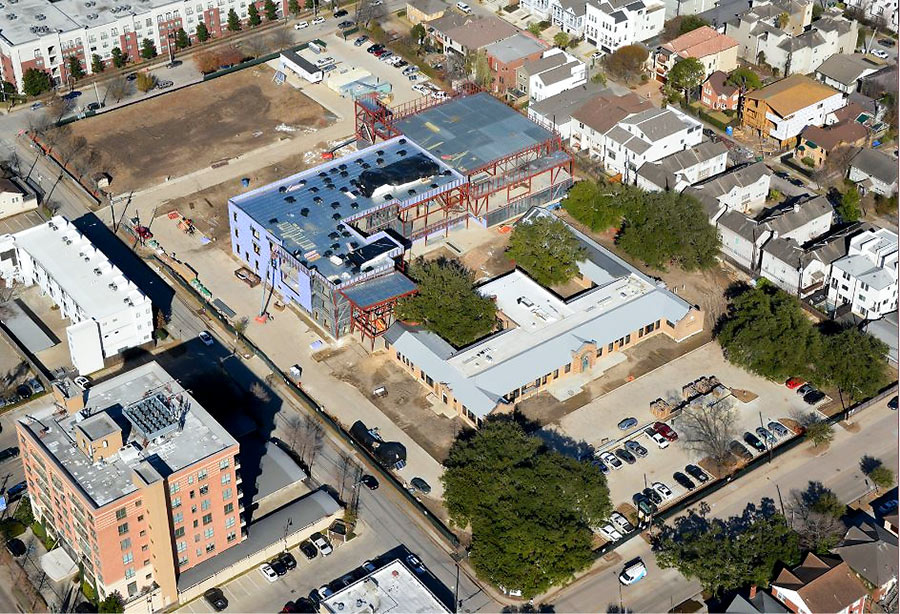
The first floor site plan indicates both buildings adjoined with classrooms in blue, art and music rooms in pink and purple, administrative offices in teal, and a new cafeteria in green:
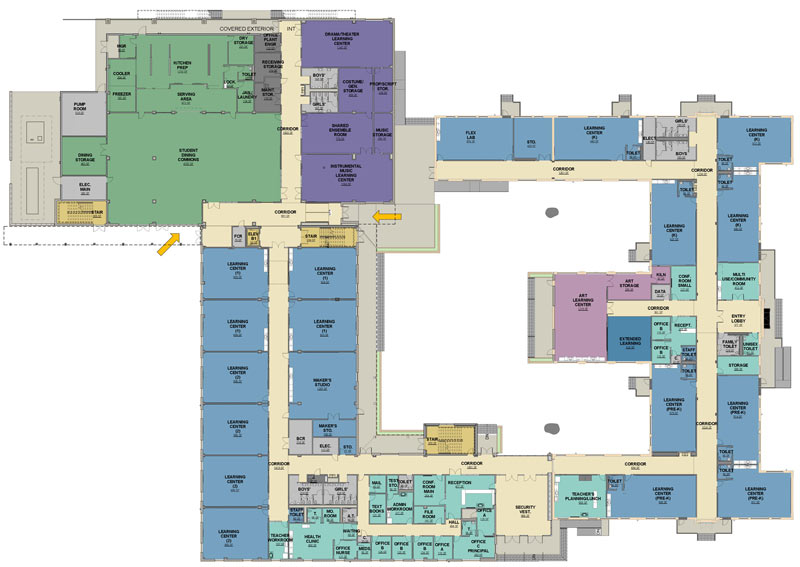
The protruding lunchroom — which will include a gym above it — is still awaiting its final surfacing at the back of the campus near W. Clay St.:
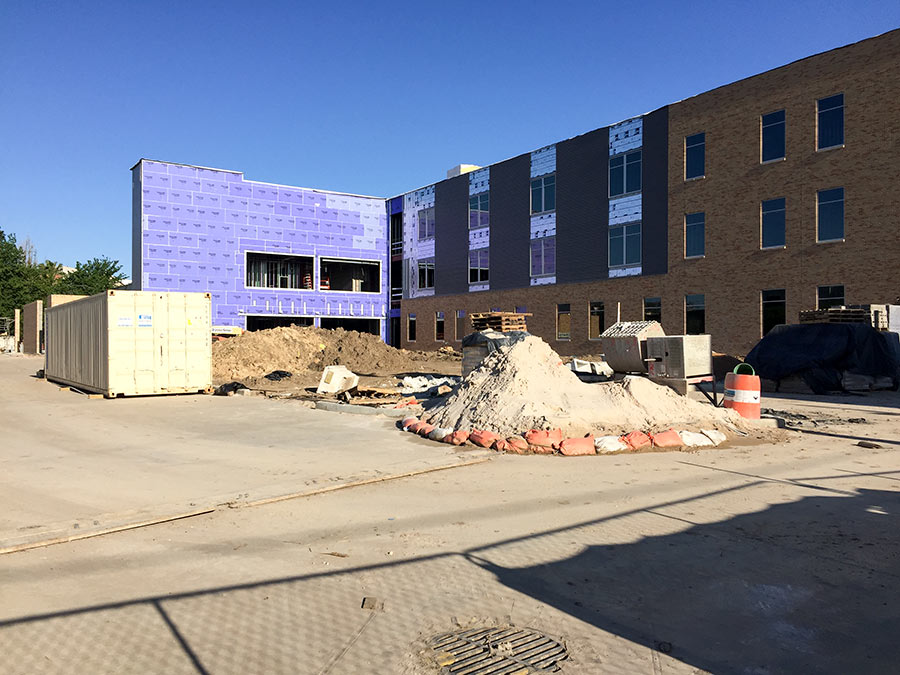
The view from the backside:
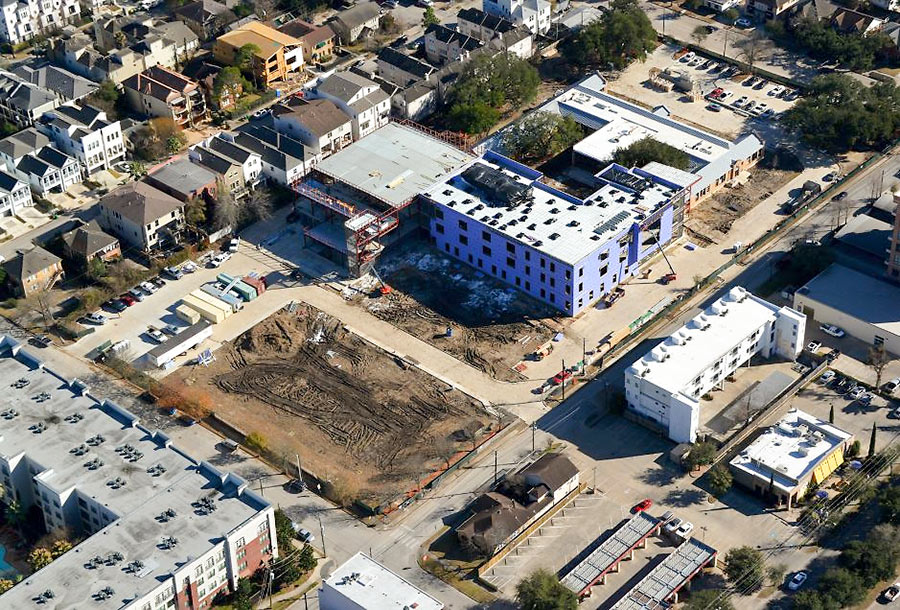
- Wharton DLA construction project nears halfway mark [HISD]
- Previously on Swamplot: Gregory Lincoln’s Field Plowed So Wharton Elementary Can Grow in Fourth Ward; Wharton Elementary Land Rush: Not Yet
Photos: Swamplox inbox (street-level); HISD (aerial). Rendering: HISD. Site plan: Muñoz/AutoArch




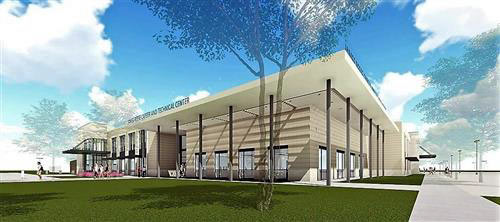
Could that addition have been any uglier? They didn’t even try to match or even nod to the original building. Ugh. Awful
@Jonathan,
I agree, too much of a clash between old and modern, but on the other hand, it is getting done. As a parent with children that attended the school (and still may), I am glad they were able to squeeze the construction in given the new changes and direction HISD is going in.
.
On the down side, the classes will get bigger, our children had anywhere from 18 to 22 students, and everyone knew each other, it was, and still is, a very tight-knit school, but once the class sizes increase, who knows.
i like it it looks nice and i am glad were going up instead of outwards.