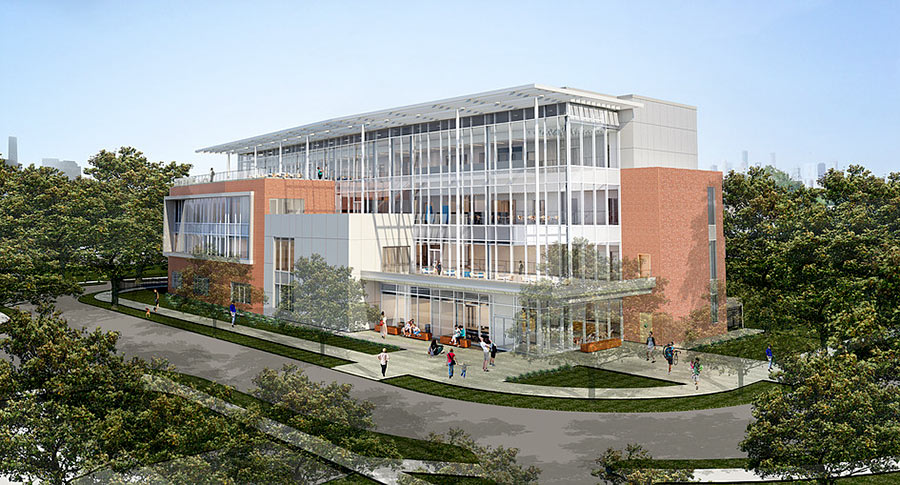
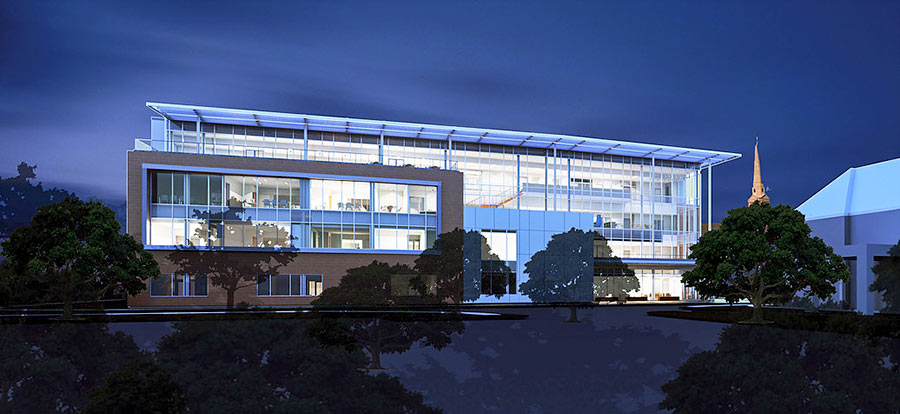
During- and after-school views east across Oakdale St. show the 4-story, Gensler-designed school building that First Presbyterian Church plans to build adjacent to its current one in the Museum District. The new building is tucked into the pie slice of streets and parking lots north of the MFAH between Montrose Blvd. and Main. It sits on 2 vacant lots totaling just under one fifth of an acre in the loop formed by Oakdale and Pinedale streets. Catty-corner to it is the existing First Presbyterian School’s driveway — visible at the bottom of the daytime view above.
A sliced-open view from the building’s backside shows its lobby fronting the existing pre-K-through-8 school:
***
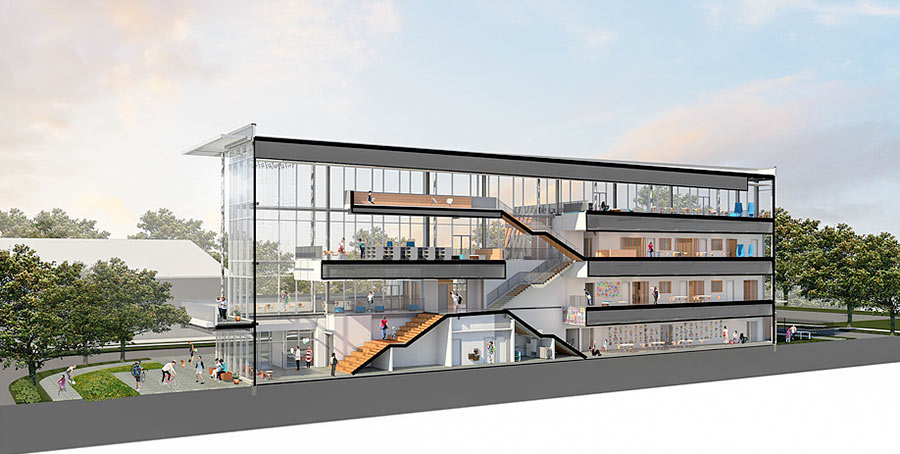
The planned building will house the preschool and elementary portions of Presbyterian’s student body, leaving the existing facilities devoted exclusively to grades 6, 7, and 8.
Grade levels ascend by floor. Kindergarten and pre-K face off across a common area on the north side of the building’s ground level — to the right in the site plan below:
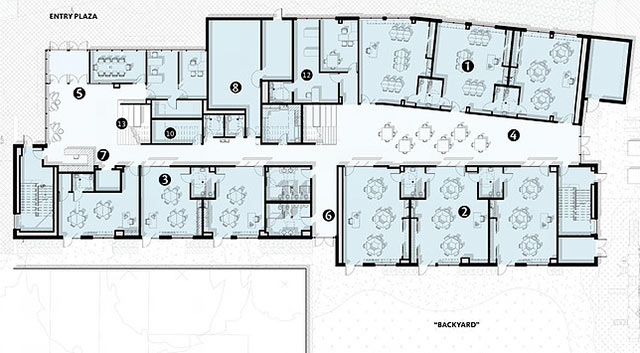
East of the building, a back yard is indicated in the spot where an apartment complex was torn down toward the end of last year.
First and second graders share the second floor with the headmaster’s office and a music room. The top 2 floors house a library, art room, and maker spaces alongside third-, fourth-, and fifth-grade classrooms. And a northwestern roof deck looks out toward Montrose Blvd.:
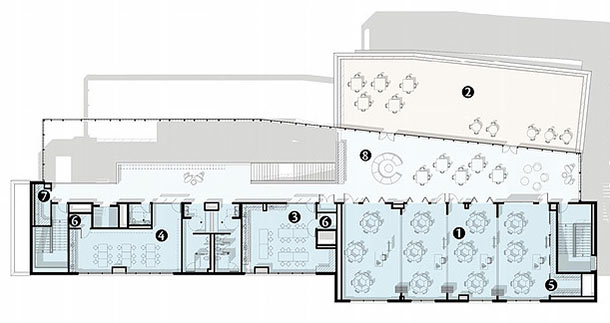
- Museum District church to build $18 million private school expansion [HBJ ($)]
- First Presbyterian School [Nick McMunn]
Renderings and floor plans: Gensler/Nick McMunn




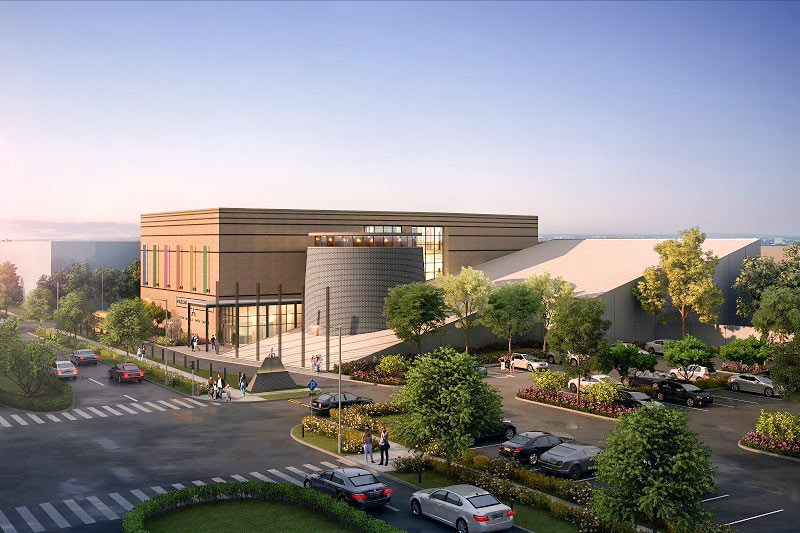
Why are all these buildings so ugly. Like something out of the 50’s or 60’s. They all look the exact same. Some glass, some weird protrusion, some red brick. It all looks so cheap and lazy. I’m sick of this. “Modern†aka cheap