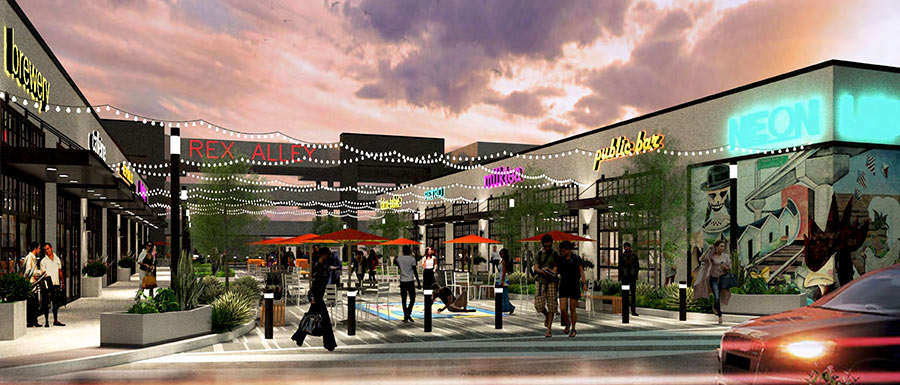
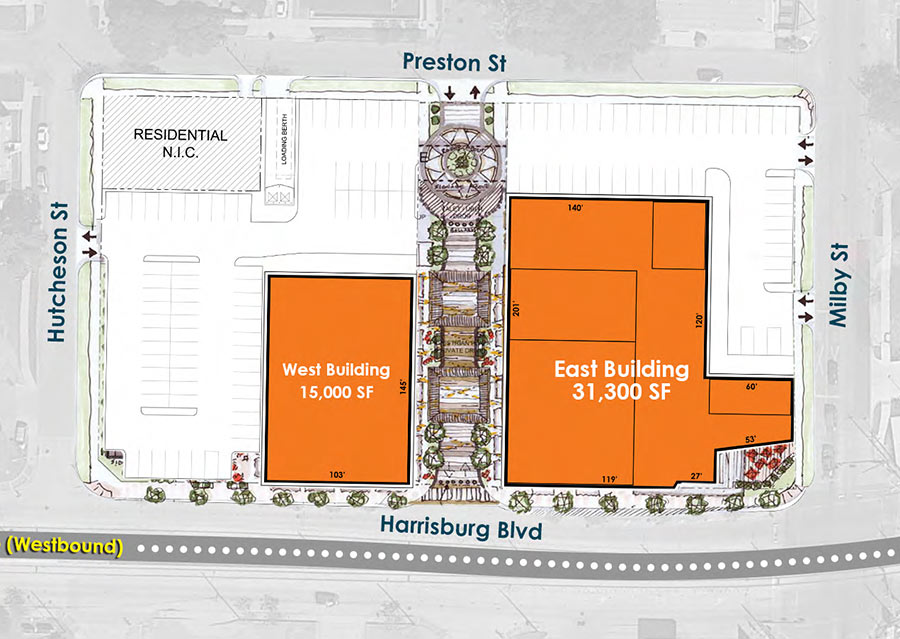
The rendering at top from Texas real estate firm Hunington shows off what Rex Supply’s double-block complex along the Green Line would look like redone with a shop-lined pedestrian zone dubbed Rex Alley at its heart, where Everton St. is now. The full setting is called Milby Junction and would be carved from the array of industrial buildings that sit on either side of the north-south road between Harrisburg Blvd. and Preston St. right now. The 2 biggest are shown preserved in the map above, along with a house to the northwest that appears to play no part in Hunington’s plans.
An L-shaped building adjacent to the house is the one goner. It’s visible just north of the structure labeled REX SUPPLY in the view below from the corner of Harrisburg and Milby:
***
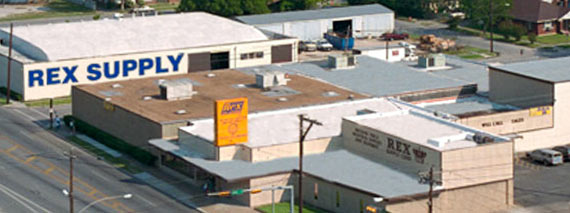
Directly behind that nametagged building — on a vacant field not visible above — this 3-story garage would pile up:
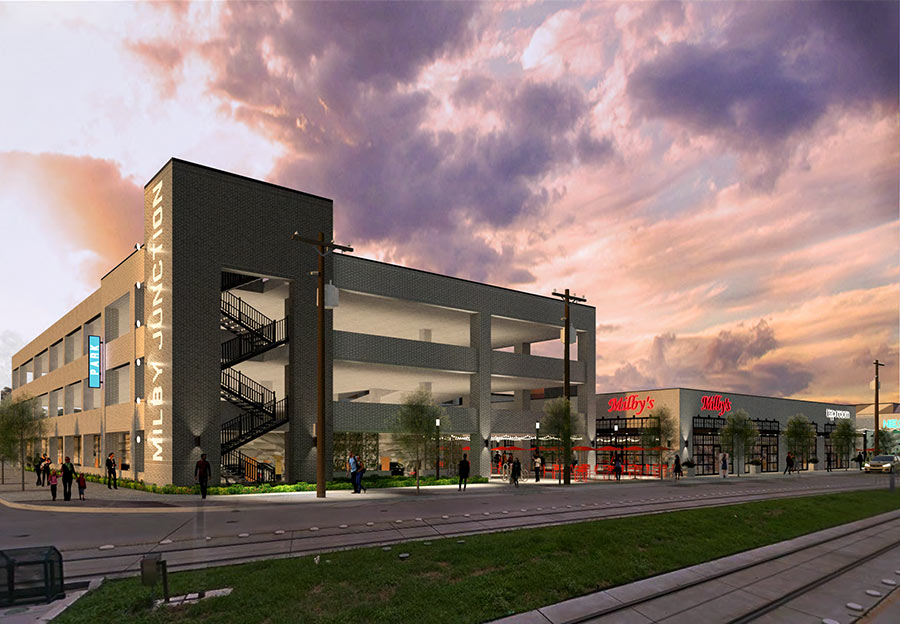
It sits at the southwest corner of the site. Coming from the Coffee Plant/2nd Ward METRO stop just off camera on the left, it’s the first thing you’d see.
Further east — at the intersection of Harrisburg and Milby — the chamfered corner of the existing building makes room for some more outdoor seating:
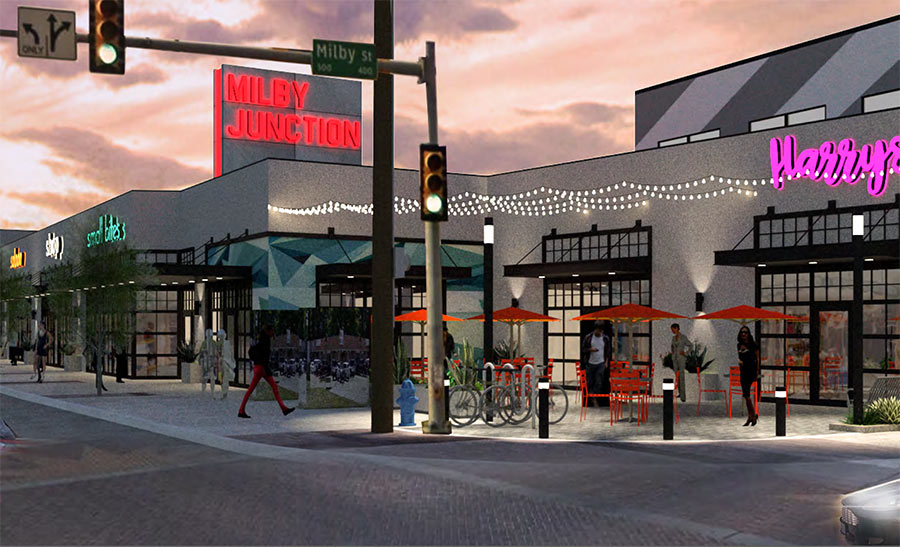
Behind the pink neon sign, a 2-story portion of the existing building appears to have earned some new stripes. On it’s opposite side, this north-facing paint job now fronts some existing parking:
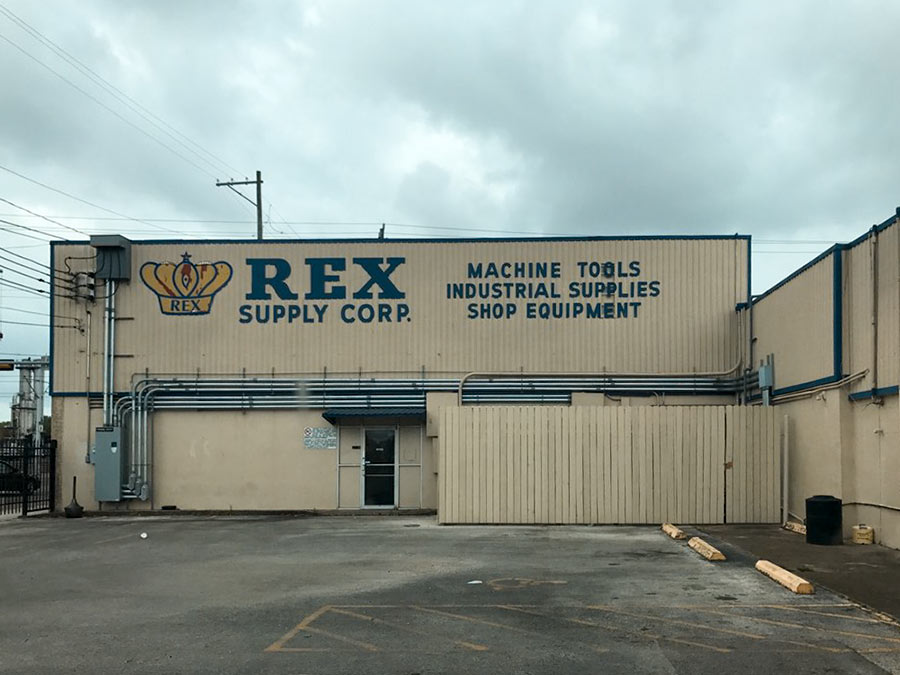
The lot extends all the way up the block to Preston, then wraps around the back of the building to Everton.
- Milby Junction [Hunington]
Photos: Tom T. (Rex signage); Rex Supply (aerial). Map and renderings: Hunington


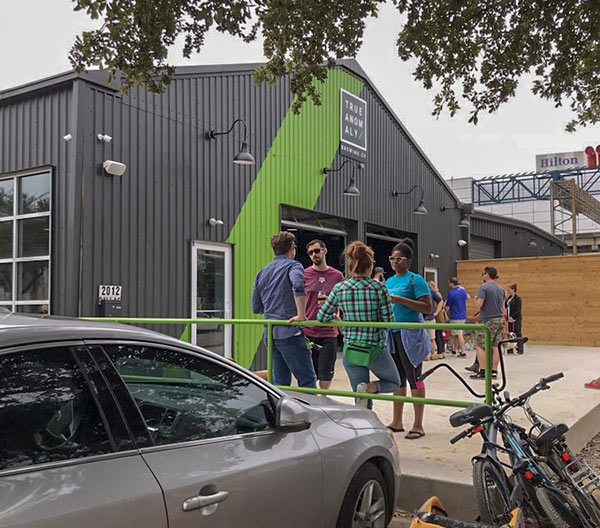
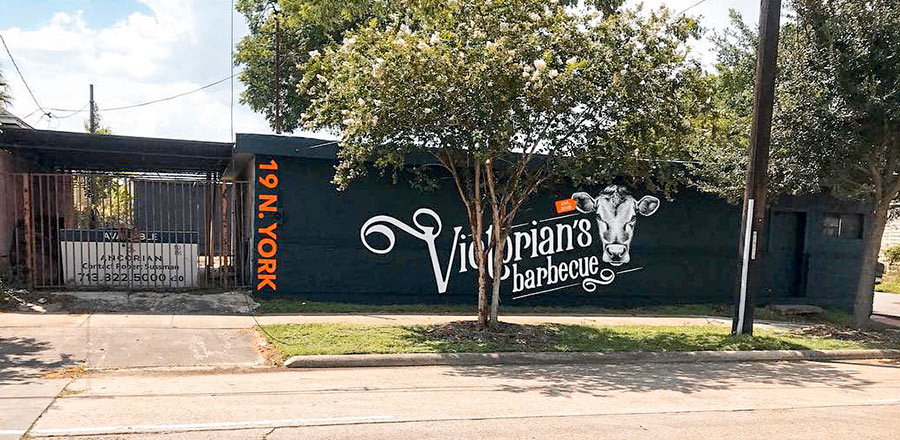
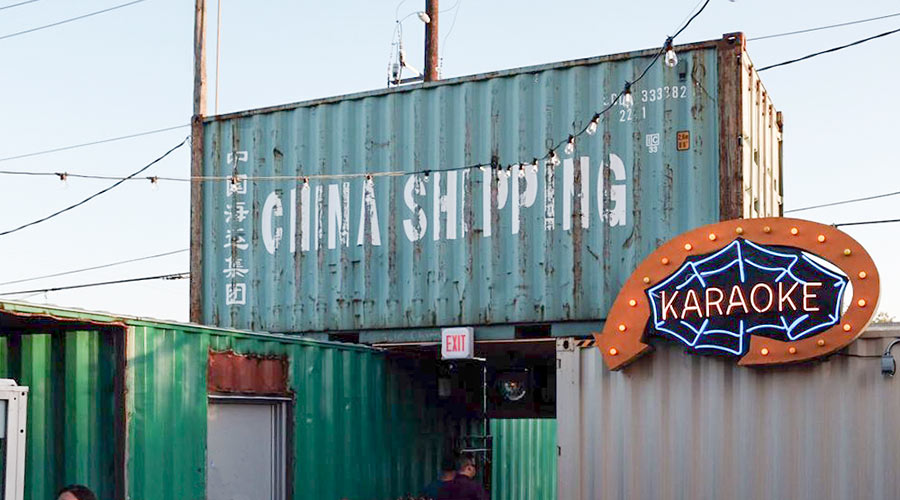
Another new development for the East End near the Sampson/York corridor and Harrisburg light rail. This, together with The Plant just west of this, the BakerRipley retail complex at Lockwood, and other works in progress in the immediate area, is really going to change things for the better.
.
There does seem to be an inconsistency with the renderings and the site plan. Based on the renderings, the garage would go immediately west-northwest of what is identified as the “West Building.†But, the site plan shows what looks to be a surface lot. Obvious concern is that the garage is shown to sell the project, but plans might revert back to a surface lot, which would be less than ideal.
@Donald that is little weird. But a parking garage would be needed to meet the city’s ridiculous parking requirements.
.
All the current projects in the area are pretty exciting. Smaller scale ones like this and the Plant are setting the stage for what could be huge changes in the area. Between the coffee plant, the old Stan Roberts site,and others there’s acres and acres of potential redevelopment that is walking distance to the light rail stop.
Exciting. Hopes this comes to pass. This, combined with the great article by John Lomax on the D&W Lounge at Milby and McKInney, makes this the best week Milby street has had in about 5 decades.
Nice, no imagine there was a floor for office space, and two levels of apartments on top of that. Why is a parking garage needed next to the light rail? Yes, I know about the silly parking requirements our city has. I really do wonder what effort it will take to get that changed? Referendum? City council?