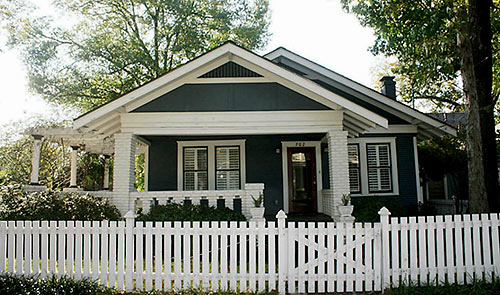
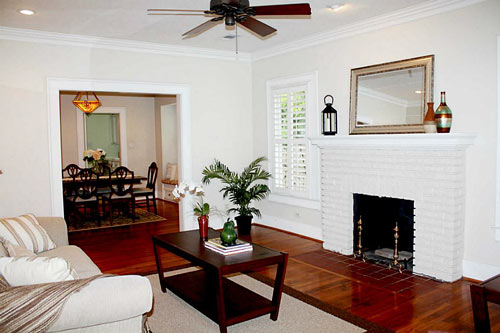
When a shutterbug crosses a picket line, the results could look like this white-fenced, louver-loving 1920 cottage in Woodland Heights. The well-porched property is on its third run at the market in 5 months. This round, initiated earlier this week by a new agency, sets the price at $550,000. An initial listing of the corner lot cottage in July 2013 was priced at $635,000, though the ask was reduced to $599,000 a month later. A relisting in September floated a $575,000 price tag, but only for a month. (Way back in 1997, the home sold for $229,900.)
***
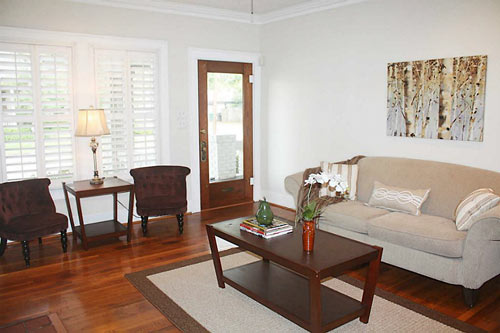
Light-filtering, dust-defying Plantation shutters finish most of the windows — typically appearing as pairs and triplets — throughout the 1,994-sq.-ft. home. The dining room (below) exhibits some of the interior’s hardwood floors and a window seat:
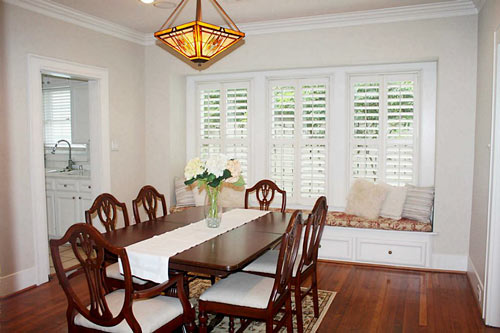
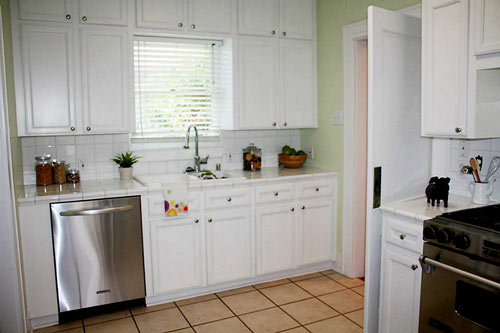
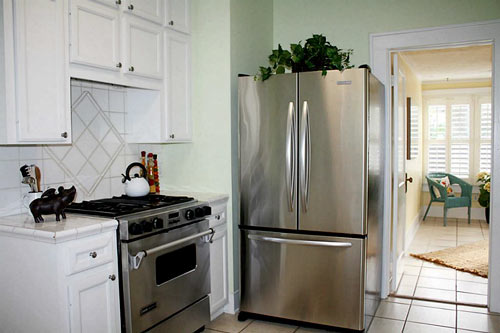
Tile takes over in the kitchen: Counters, backsplash, stovetop medallion (above), and floors all use it. The floor treatment carries into nearby rooms. One such space is a sunny, liberally louvered study with access to a porchlet shared with . . .
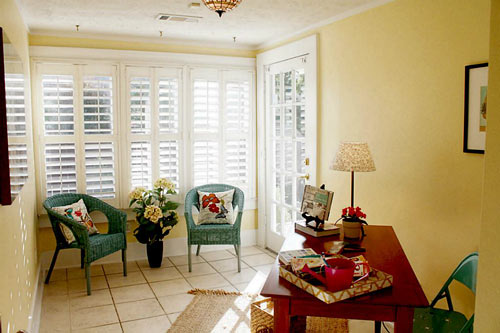
the family room:
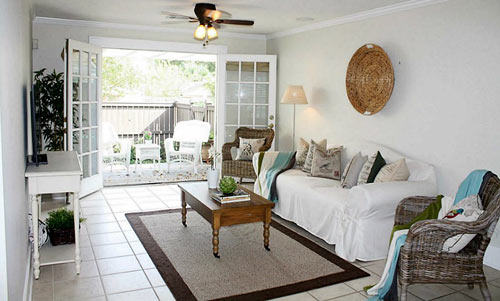
The area closer to the kitchen end of this L-shaped space has a small dining station and a discreet staircase leading to . . .
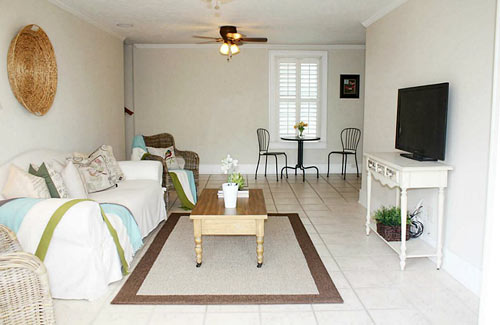
the master suite, located above the garage. The room’s extra a/c and wall safe get shout-outs in the listing description.
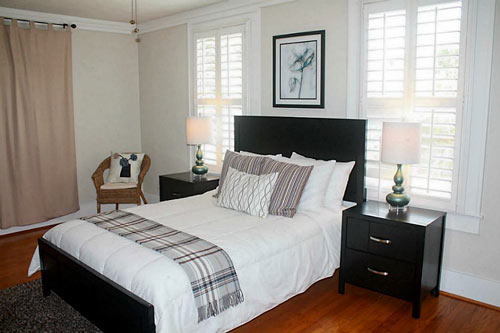
The home’s penchant for shutters (above) and tile (below) continues upstairs:
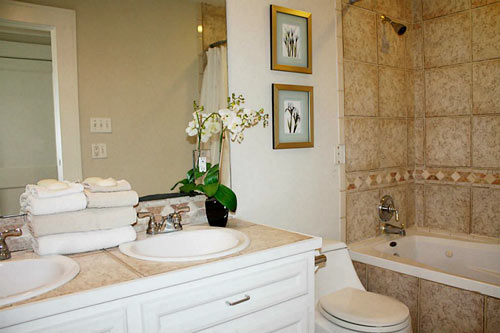
The larger of the 2 secondary bedrooms downstairs gets one of the window seats, wainscot panels, wall-to-wall shutters, and . . .
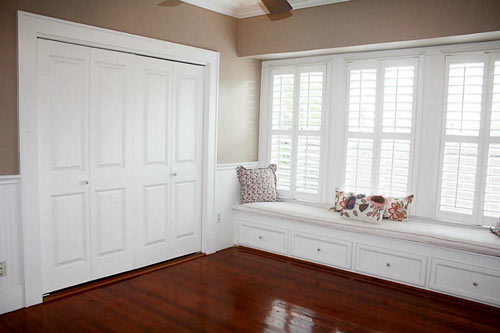
a decal tree in perpetual bloom:
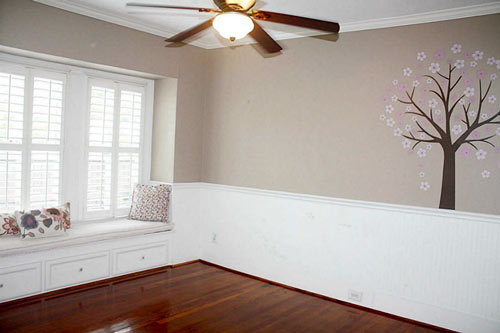
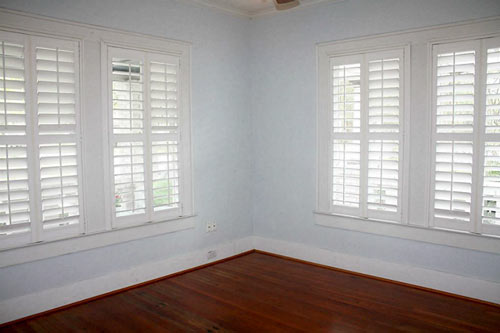
In the other full bathroom, a clawfoot tub and pedestal sink play off the 4-square tile accents beneath the only curtained window visible in the listing photos.
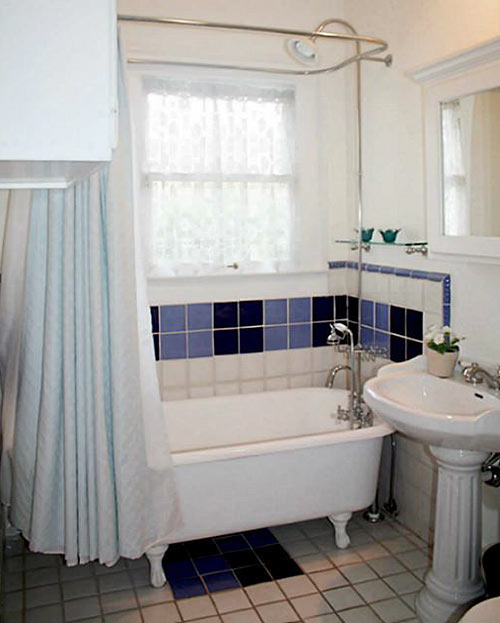
Pergolas and lattice bump out the living space, starting at the front porch, altered at some point to wrap around the front room:
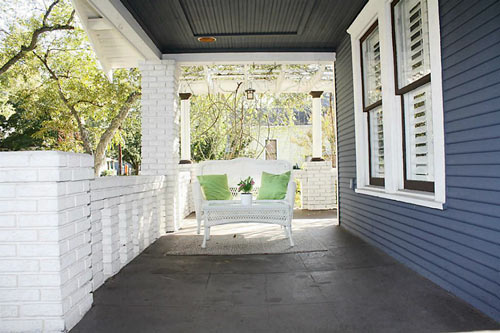
Here’s the shared porch, where the natural light filters through a variety of fencing and other architectural flourishes:
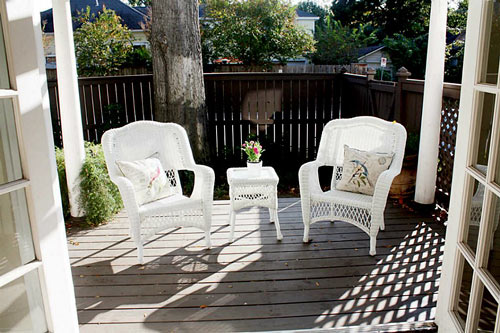
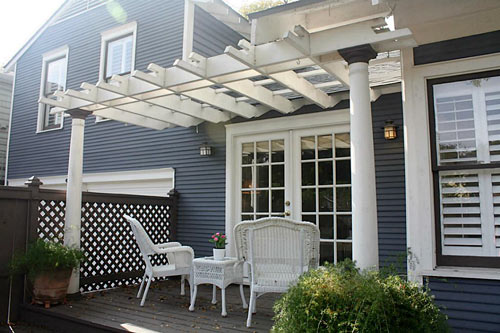
Between them is a stretch of side yard beneath windows filling nearly all of the east side of the home:
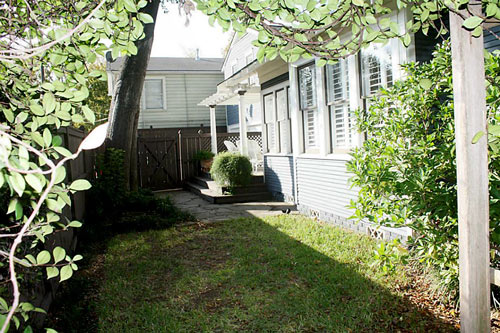
Toward the back of the 5,000-sq.-ft. lot, the white picket fence browns down.
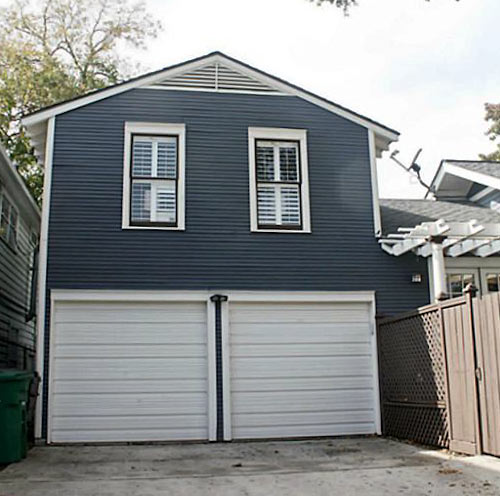
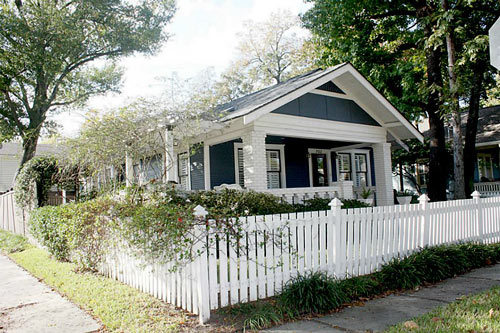





Too bad this place has a multi-unit apartment building behind it. People don’t want that looming over their backyard.
It’s a really cute house–tons of curb appeal–and I know this part of the Heights garners a very high price point, but the reno seems to be missing some of the upgrades that would be required to justify $550K. The kitchen looks tiny, the family room is a dysfunctional shape, not much yard, and the master bedroom is about 5 feet from a multifamily unit.
…….and way back in late 80’s uner $100,000. I bought a few doors down in 85, only 54K. On tax rolls at 700 now. Woodland Heights is a hoot!
Corner lot in the woodland heights=teardown!
What louvres? Those look like interior shutters.
Eh, pretty much every place in WH has something looming over the backyard. Garage apartments and/or camelbacks and no alleys tend to result in that. That probably doesn’t count against it as much as the horribly laid-out kitchen, slippery tile (deathtrap) floors, and oh, that “extra” air conditioning unit in the master bedroom is a crappy old window unit, easily visible from the street. Based on a walk by earlier today, I’d venture to guess that the “master suite” is a garage apartment conversion connected to the house in the ’80’s or early 90’s. Nothing wrong with that, but I’m surprised that’s considered worth 1/2 a million bucks.