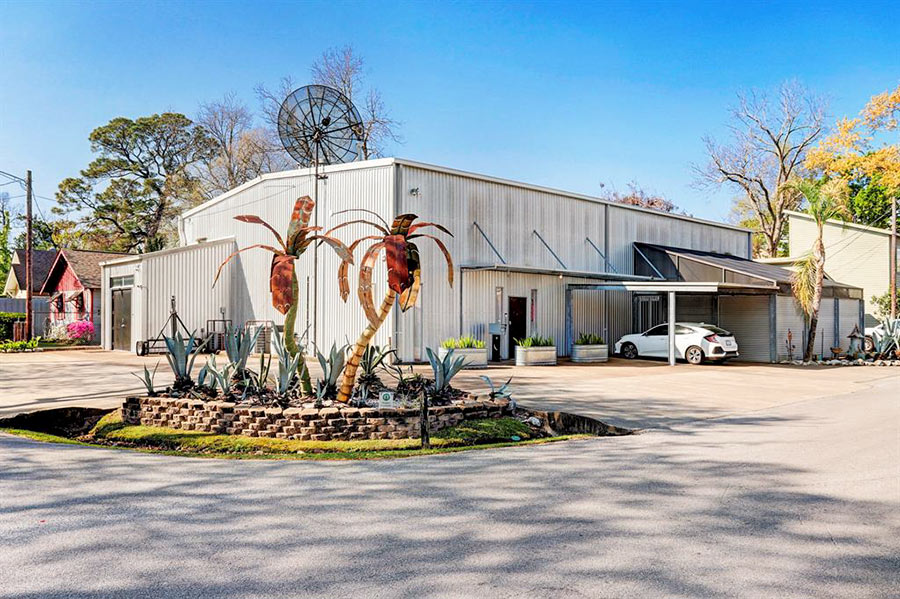
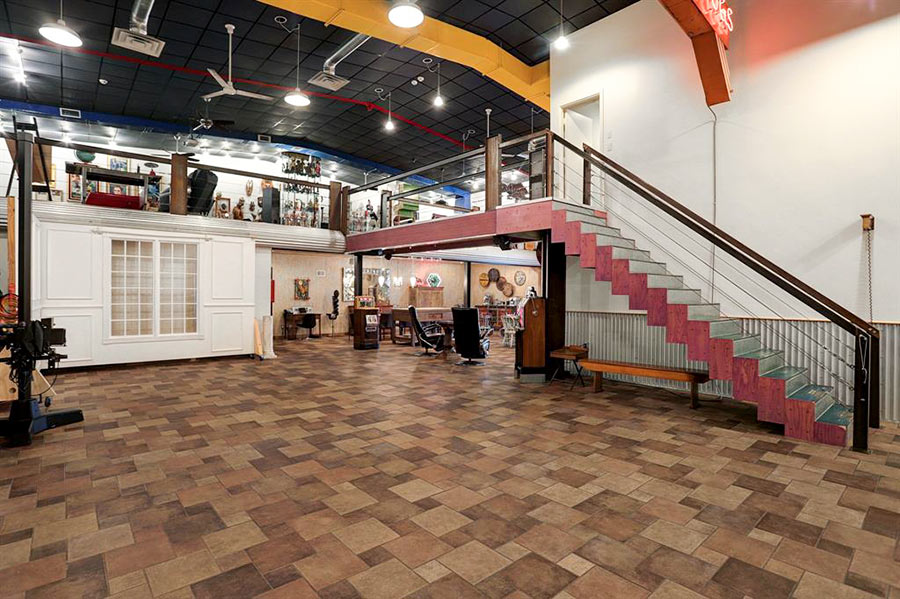
The view inside the eastern portion of the 4,400-sq.-ft. warehouse on the corner of 15th and Lawrence streets — now up for sale — shows it split between its mezzanine arcade and the more grounded live and work areas that make up its first floor. Aside from the bench underneath the staircase, this side of the building is pretty much standing room only; the sellers used it as a photography studio.
An upper-level bridge separates it from the from the rest of the first floor, where the kitchen and dining room offer more seating:
***
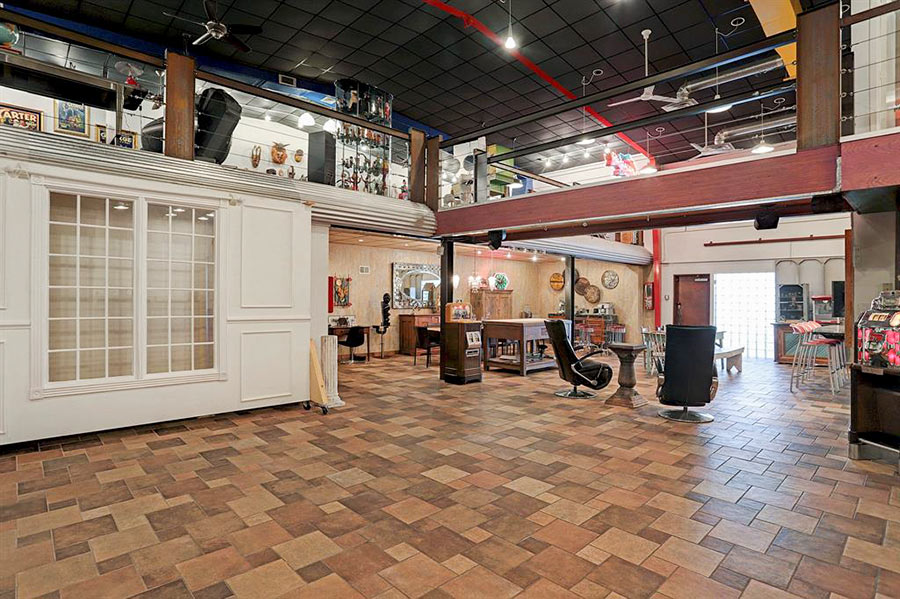
But before you make it there, a dressing room sits on the other side of that windowed white wall:
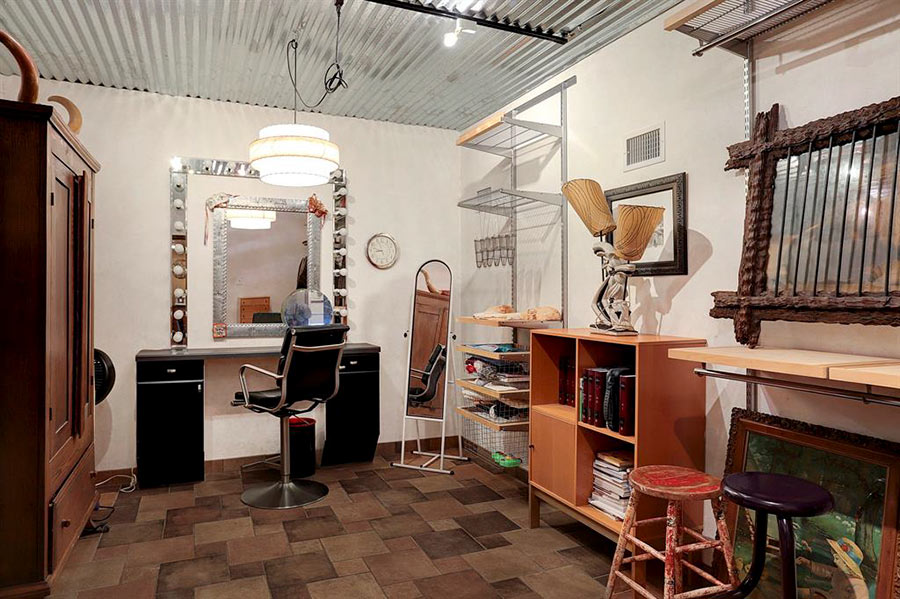
Along with a bathroom that’s connected to it:
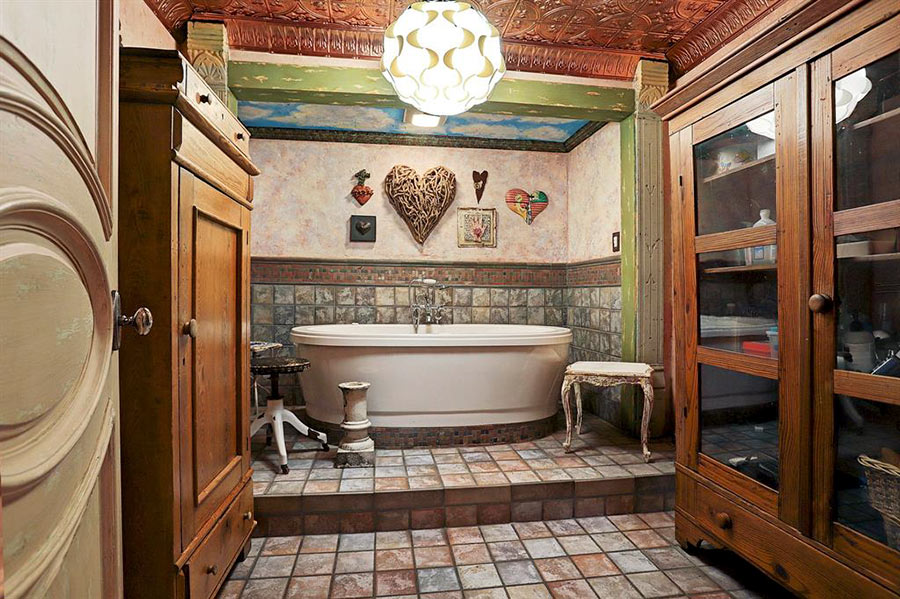
Back out in the open, there’s no shortage of seating or surfacing:
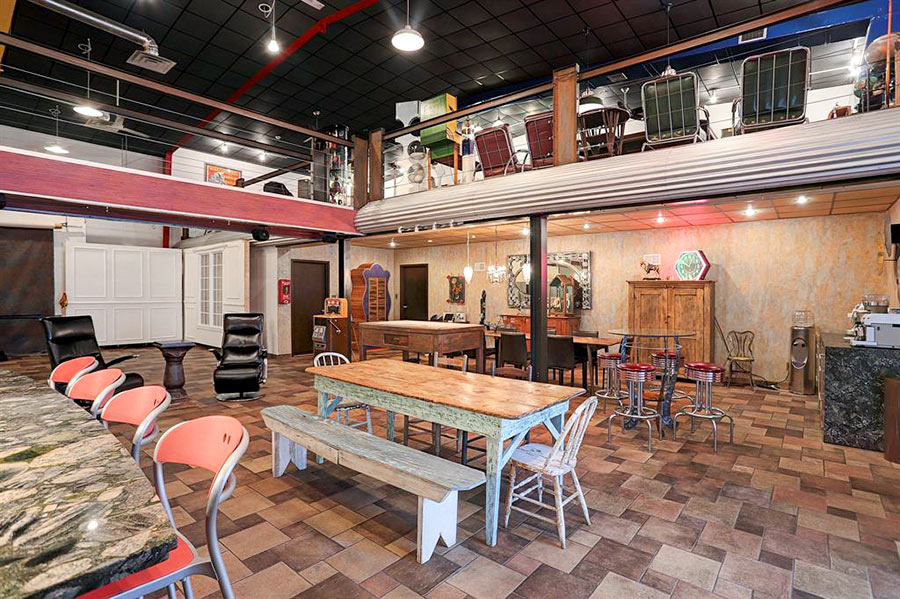
The wooden dining room table and breakfast bar take sides from each other:
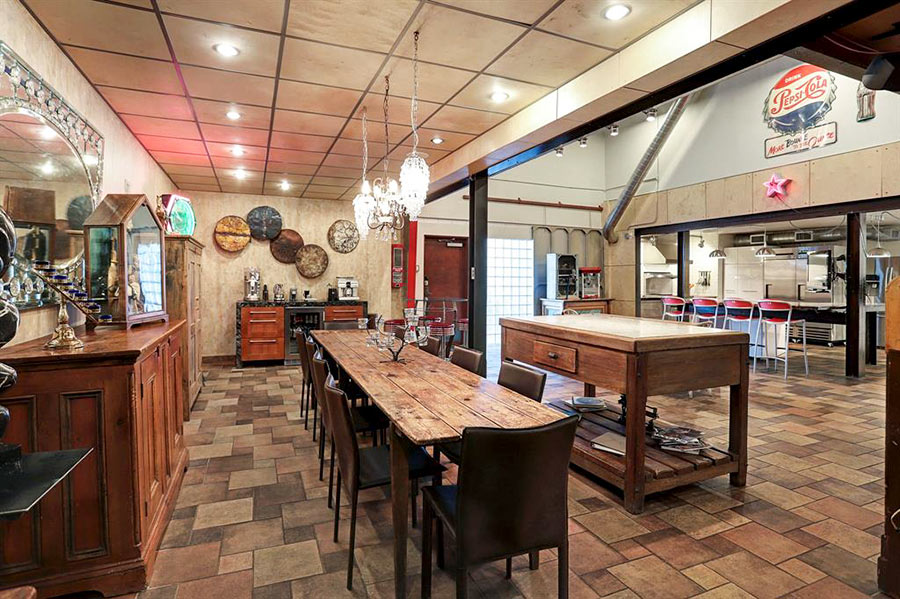
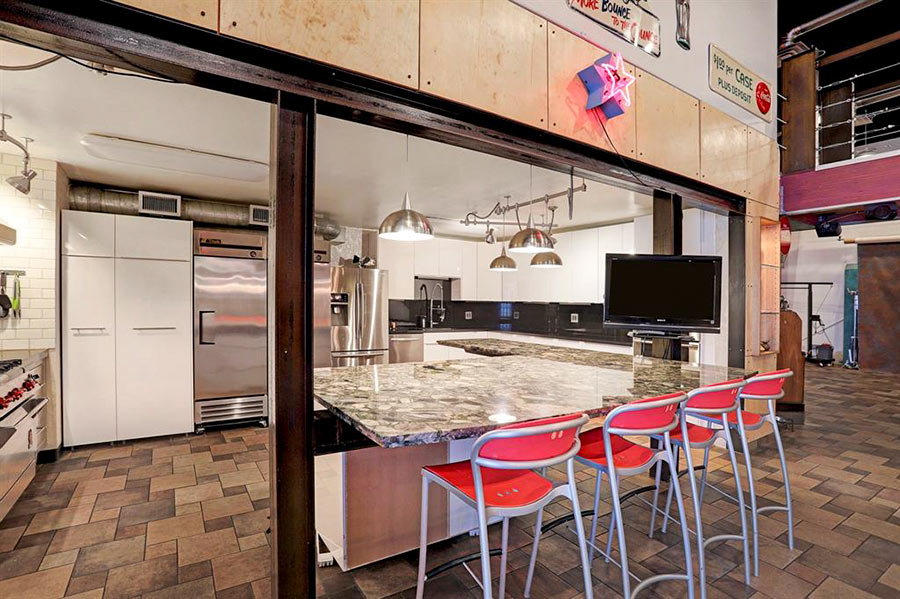
Both are served by commercial-grade kitchen amenities:
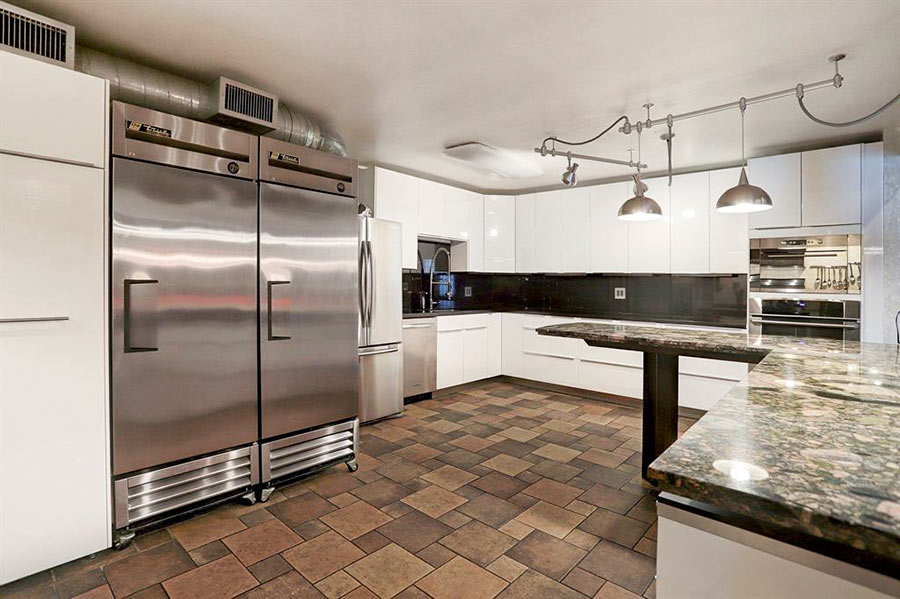
At the far end of the space between the 2 eating areas, a door leads out to a sun-roofed patio that fronts 15th St. and includes a pair of water features:
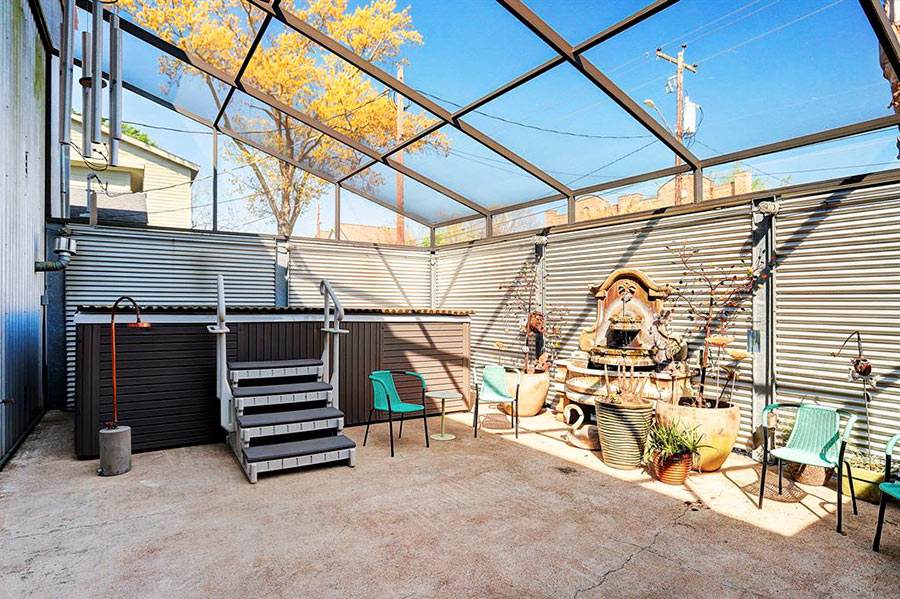
Atop the indoor stairs, the layout is a bit more up in the air:
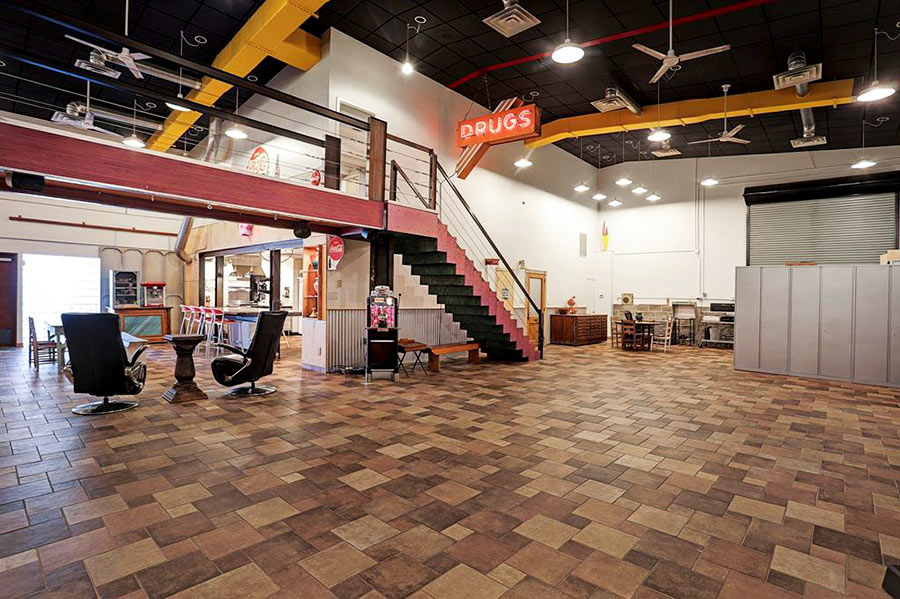
First, there’s this lofty conference room:
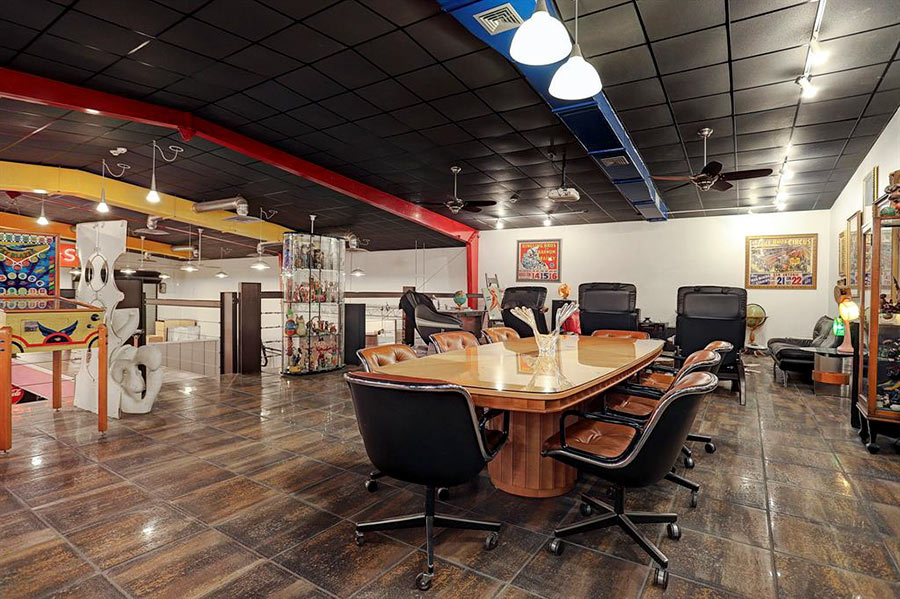
Directly above the dining room, the pool table fronts a rack of globes:
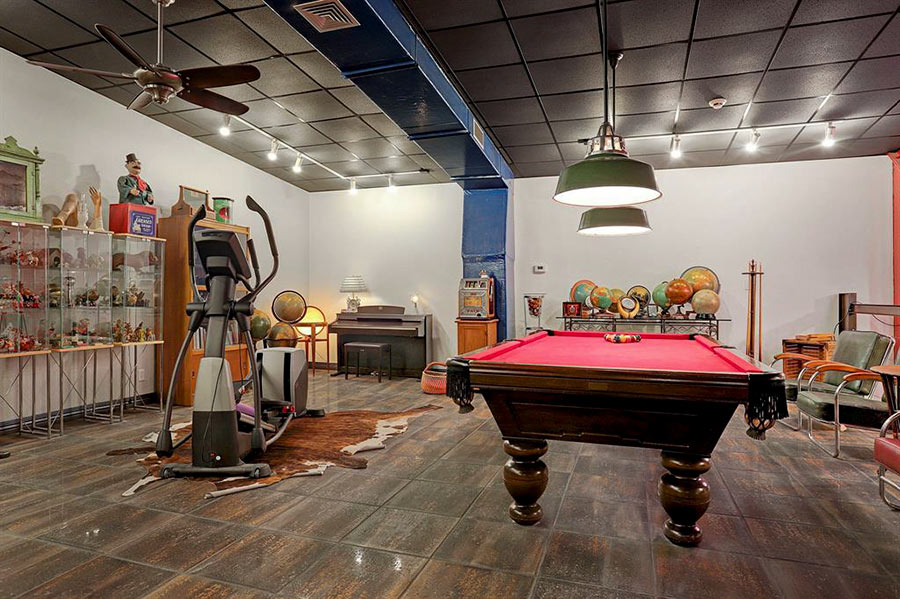
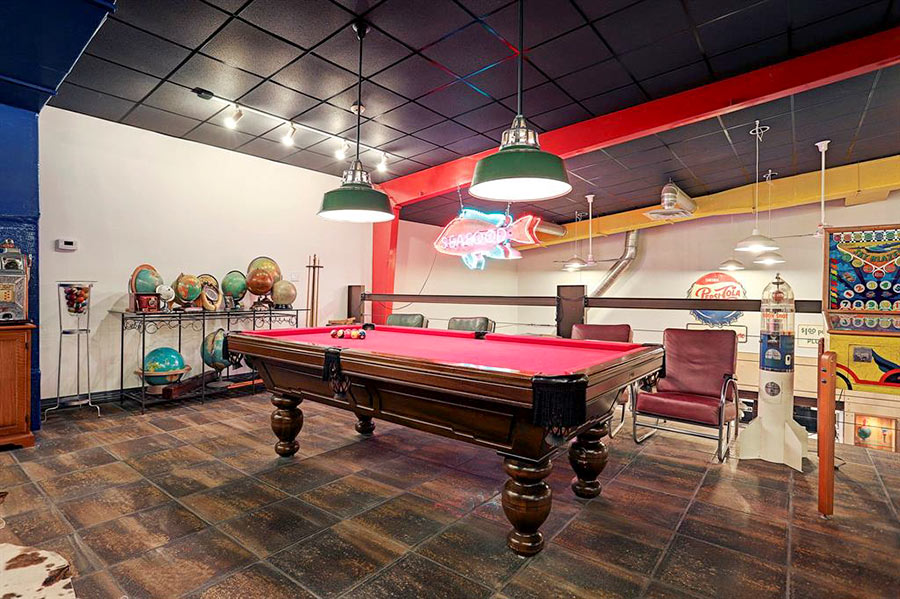
Just short of the drugstore signage on the way back down the steps is the entrance to the second-floor bedroom:
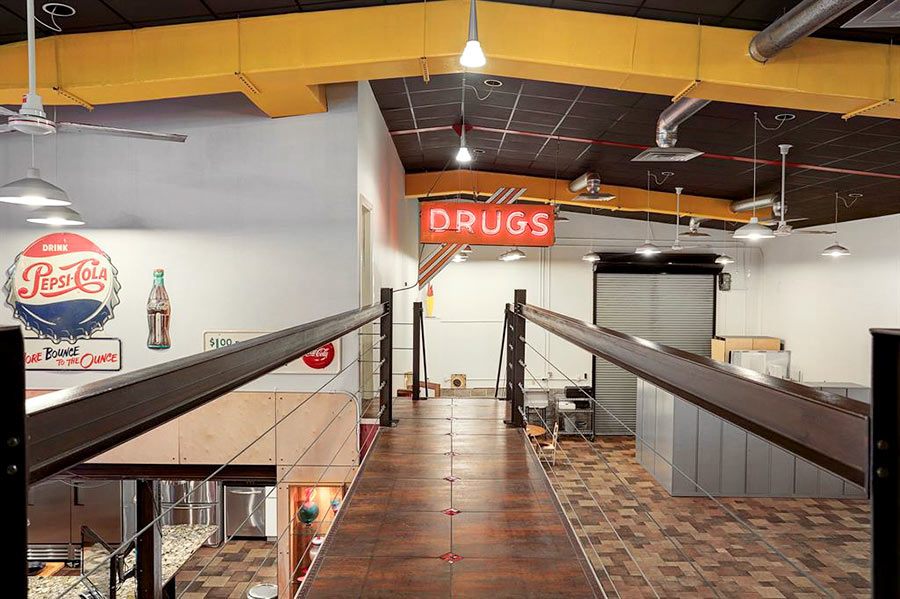
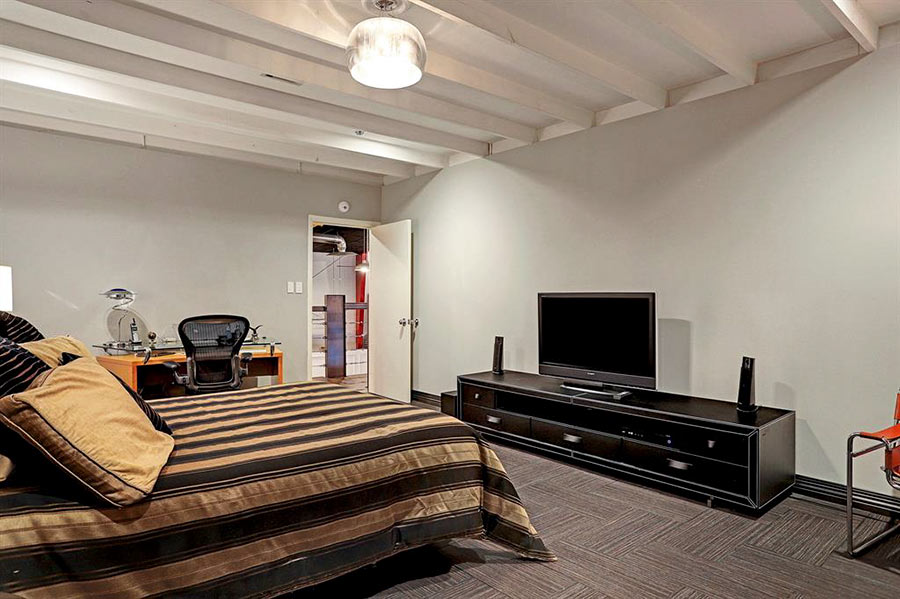
In the connecting bath, mirrors of various shapes and sizes line the walls:
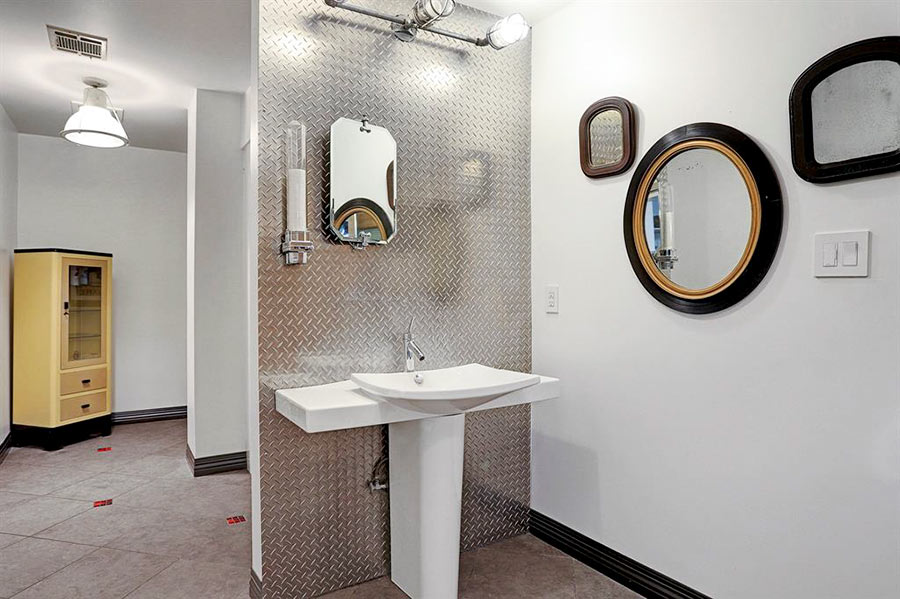
The house hit the market in the middle of last month with a pricetag of $1.2 M. Its current owners have hung onto it for nearly 8 years.
- 1002 W. 15th St. [HAR]




