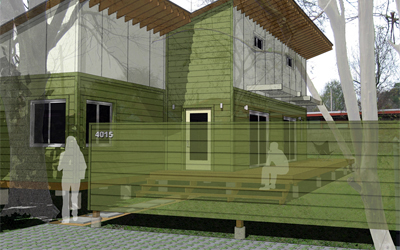
After a longish break, Swamplot returns with featured entries to the $99K House Competition. This design, from Houston’s Royse/Eagleton Architects, is called “A Simple House,” or ash:
ash is designed around three ideas.
1. To be as simple as possible in the building’s layout/function and construction in order to meet a construction budget of $75,000
At just over 1,200 square feet of conditioned space, ash is a small house. High volumes, an open layout, and connections to adjoining, exterior decks make the building feel much larger than its actual footprint. The layout of the house is two volumes under a single shed roof. The smaller of the two volumes that contains the master is located on the front of the house, and frames a path to the building’s entry. The second volume is split into a private space with bedrooms and a public space that opens to an exterior deck that runs along the entire length of the building’s east side.
***
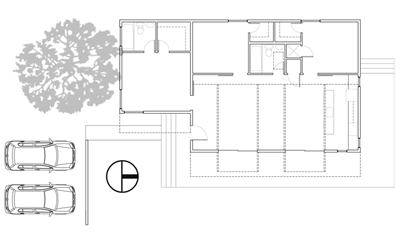
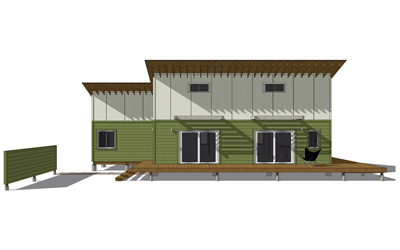
2. To be environmentally efficient/responsible through passive systems
Due to budgetary constraints, active systems were never really considered a possibility in making ash an efficient building. The design centered around the idea of how buildings were constructed in Houston before air conditioning. The main volume of the house is open on two sides allowing breezes to pass through the building onto a long, open porch. And the entire building is raised above grade to leave room for breezes passing under the house. Local materials and building components such as grasscrete, fiber-cement board, operable windows, and recycled-paper composite decking were selected based on durability in Houston’s climate, budget, and ease of construction.
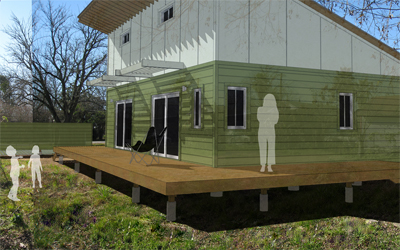
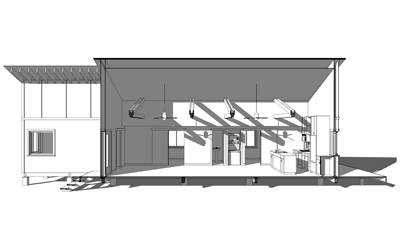
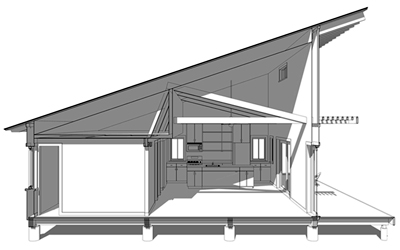
3. To be a welcoming, community-friendly prototype that also maintains a sense of privacy for its owners
The building’s street-facing facade is open and welcoming to the neighborhood, but provides privacy for the home’s owners through the use of a detached wall. This wall leaves the building’s entry and front porch partially open, provides privacy for the home’s side porch/side yard, and hides the owner’s view of vehicles parked in front of the home.
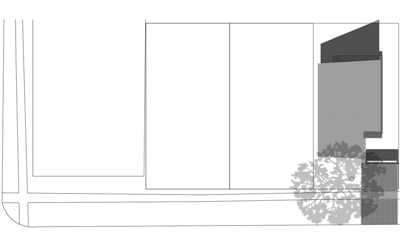
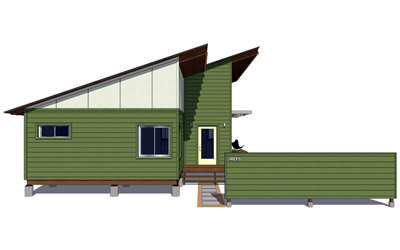
Swamplot is featuring home designs by participants in the 99K House Competition sponsored in 2008 by the Rice Design Alliance and the Houston Chapter of the AIA. You can see all the competition entries Swamplot has featured so far on this page.
- A Simple House, 99K House Competition [Royse/Eagleton Architects]
- Royse/Eagleton Architects
- Program/Budget [the 99K House Competition]
- $99K House Competition: The Series [Swamplot]
Images: Royse/Eagleton Architects. Design Team: Heidi Eagleton, Don Royse, Adam Boutte, and Jes Dougherty




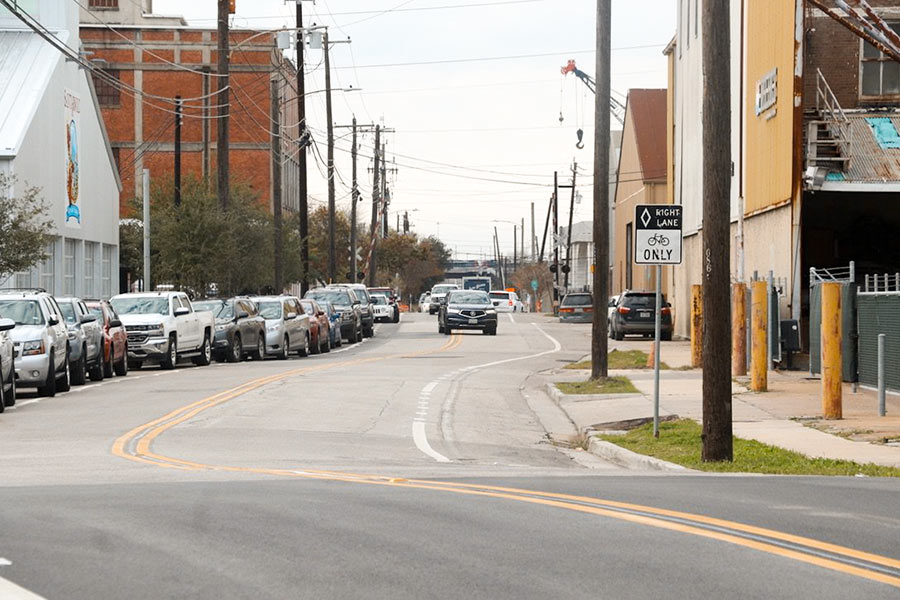
I quite like this design as compared to others I’ve seen in this series.
It also does leave room to be expanded to say a 1500 sqft house without adding much cost.
I also really like this house; it’s so simple!
I’d flip the plan, though. Pre-A/C Houston houses always had the bedrooms along the east (or south) wall to take advantage of the prevailing gulf breeze. Public rooms and the kitchen were put on the north or west sides.
Yep, this is a nice one, just needs a little more public area facing the street. Perhaps a deck extension along the front of the master bedroom wall could accomplish that.