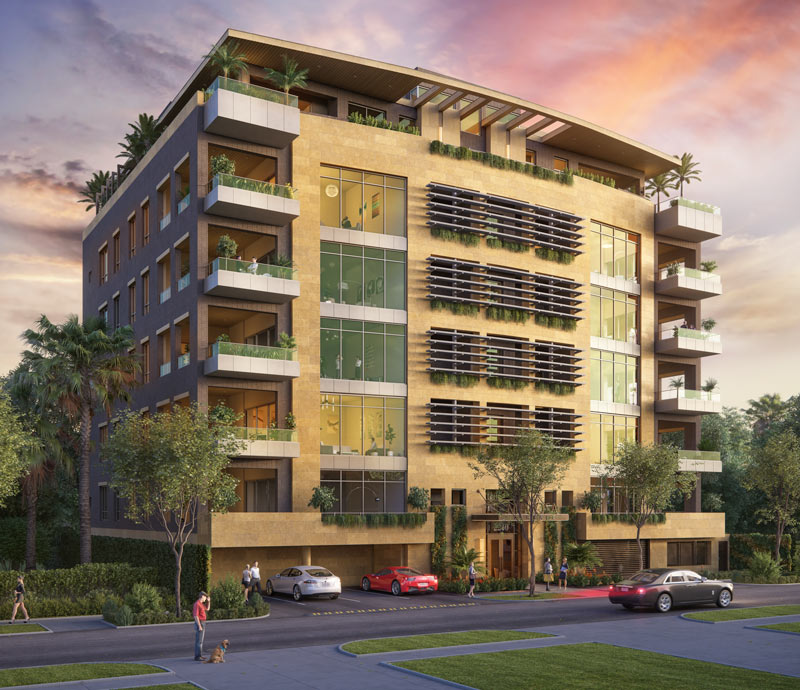
A rep from Citiscape tells Swamplot that the company will be starting up presales for 11 multi-million-dollar condo units in the 7-story midrise it’s planning for 2240 Mimosa Dr. The building would replace the 1965 apartment complex currently occupying the space (half a block east from the corner with Revere St. where that other condo midrise project got tangled in a protracted variance request fight last fall). Citiscape’s chief designer says the project is designed to eventually “fade into the landscape” with the help of some up-the-wall greenery on the facade:
***
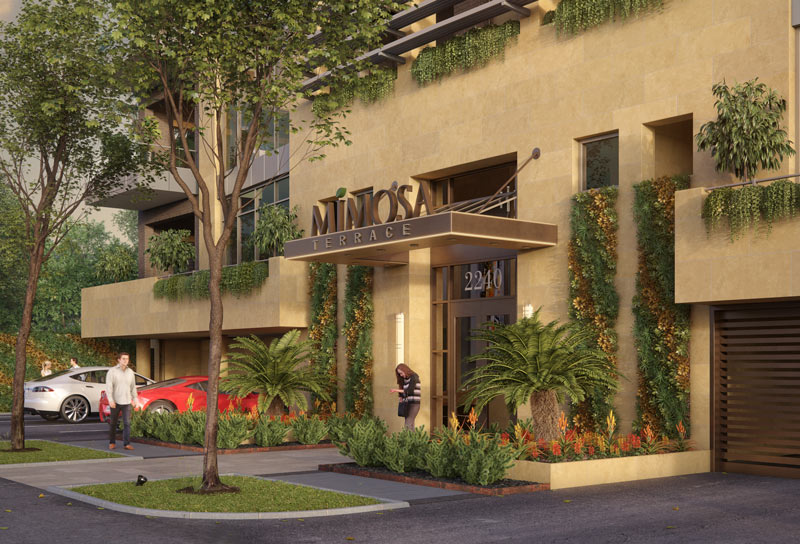
Ledges on each of the 6 residential floors also appears to support some over-the-edge greens:
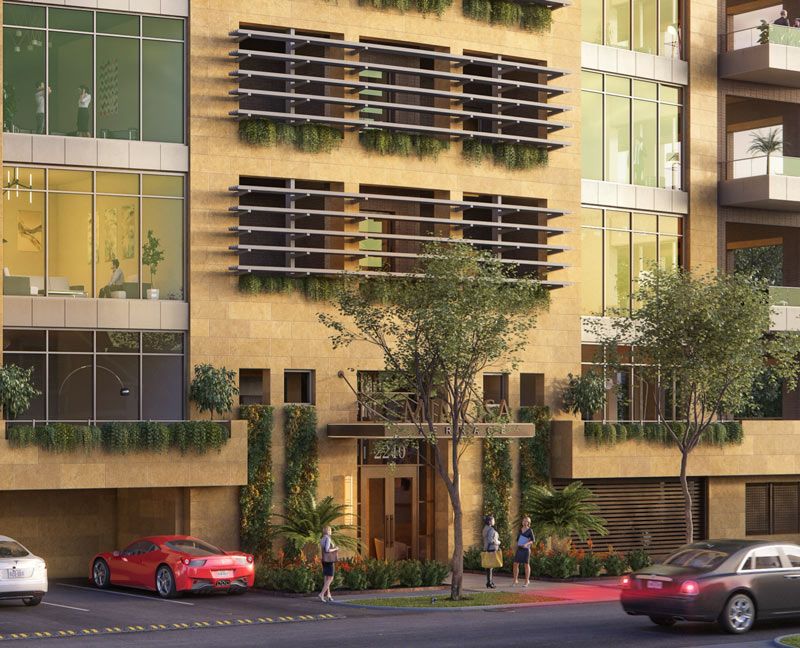
Per the current plans, the top floor would be occupied by a single penthouse, while the 5 floors below it would be split into 2 units of 3 bedrooms each. The price tags on those start at just below $2 million for a 4,400 sq.-ft. unit on the 2nd floor; both numbers appear to rise with elevation up to the $2.65 million, 4,486-sq.-ft. units on the 6th story. Here’s one of the layouts currently on display on the trio of HAR listings for the midrise:
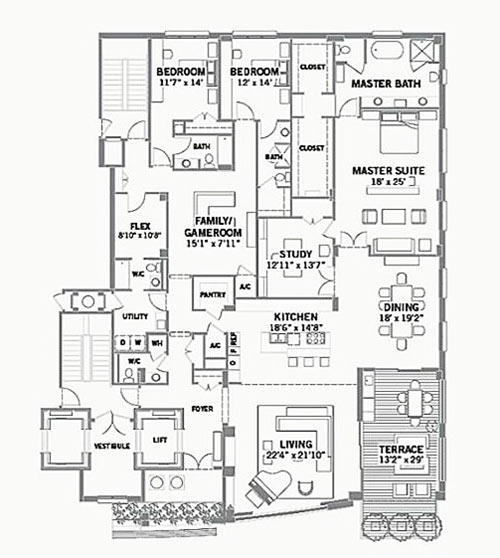
The ground floor will be mostly occupied by parking spots:
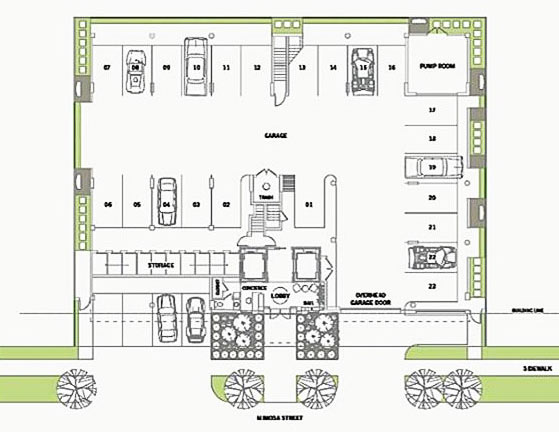
- Mimosa Terrace [Citiscape]
- 2240 Mimosa Dr. 6b [HAR]
- 2240 Mimosa Dr. 2b [HAR]
- Previously on Swamplot:Â Fifties Mod Condos Slated for Midrise Swapout on Revere St.
Renderings: Citiscape





That mini-grand piano is upside down…
Ironic name choice. I think the apartments that were bulldozed in the early 90’s to make way for Stanford Court were named Mimosa Terrace (They kind of had that Three Fountains look). Not many more old apartments left on Mimosa for re-do.
they should show a rendering of what it will look like in 2 years – after they realize the plants arent cooperating and they give up on maintaining them.
it seems kinda weird to cut through the kitchen to get to half of the unit. also seems weird to go through gameroom to get to the bedrooms.
Weird layout. Why would you cram all of the bedrooms together on the same side and have the master suite right next to the dining area? Bleh.
Not sure if greenery is really the best way to go if you’re trying to “fade into a lanscape” of 4-story TH’s and forthcoming mid-rise condo blocks.
When you water hanging plants, water and a little bit of dirt run out the bottom. Unless I’m not understanding the plant thing, they will shortly have streaks down the sides.
I can see the stained concrete/stucco in about 2-3 years,along with the inevitable green mold so common here in Sauna City… These grand schemes usually peter out when long term maintenance is deferred /neglected…
I used to live in those apartments (the ones that will be eventually demolished), and I’m finding it hard to believe that the company can fit this huge building into such a small lot.
The apartment complex is really interesting; I wished they had spent more time maintaining the property instead of letting it crumble little by little.
Is this project on hold? Their sales office still appears open.