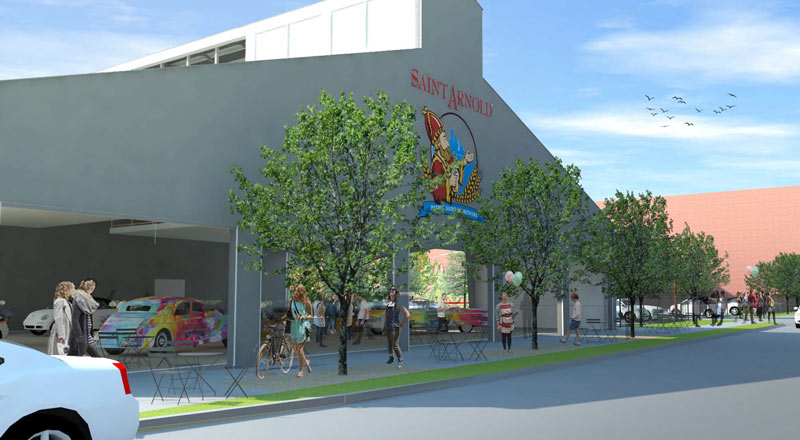
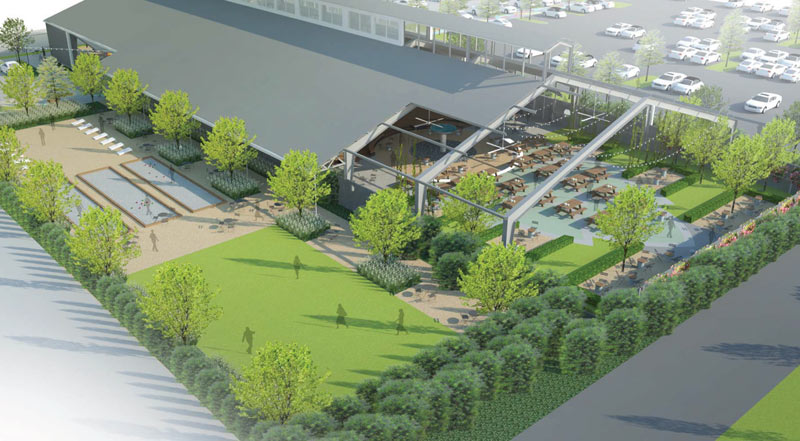
A fresh batch of renderings from the Office of James Burnett have been filed with the city planning commission this month as part of Saint Arnold Brewing Company’s request for a setback variance for that previously mentioned beer garden next door. Early permits have been trickling in since last fall for the ex-tow lot at 2104 Lyons Ave., across Semmes St. from the brewery’s new-ish downtown headquarters in the former HISD Food Service building (even more formerly the home of the Bemis Bag Company).
The new designs show what might be the site’s intended layout, including a restaurant structure which dissolves into an outdoor patio and garden space, a set of bocce courts, and more parking, including an area set aside for display of art cars (as shown up top featuring the company’s own tie-dye vehicles). Here’s the full tentative layout:
***
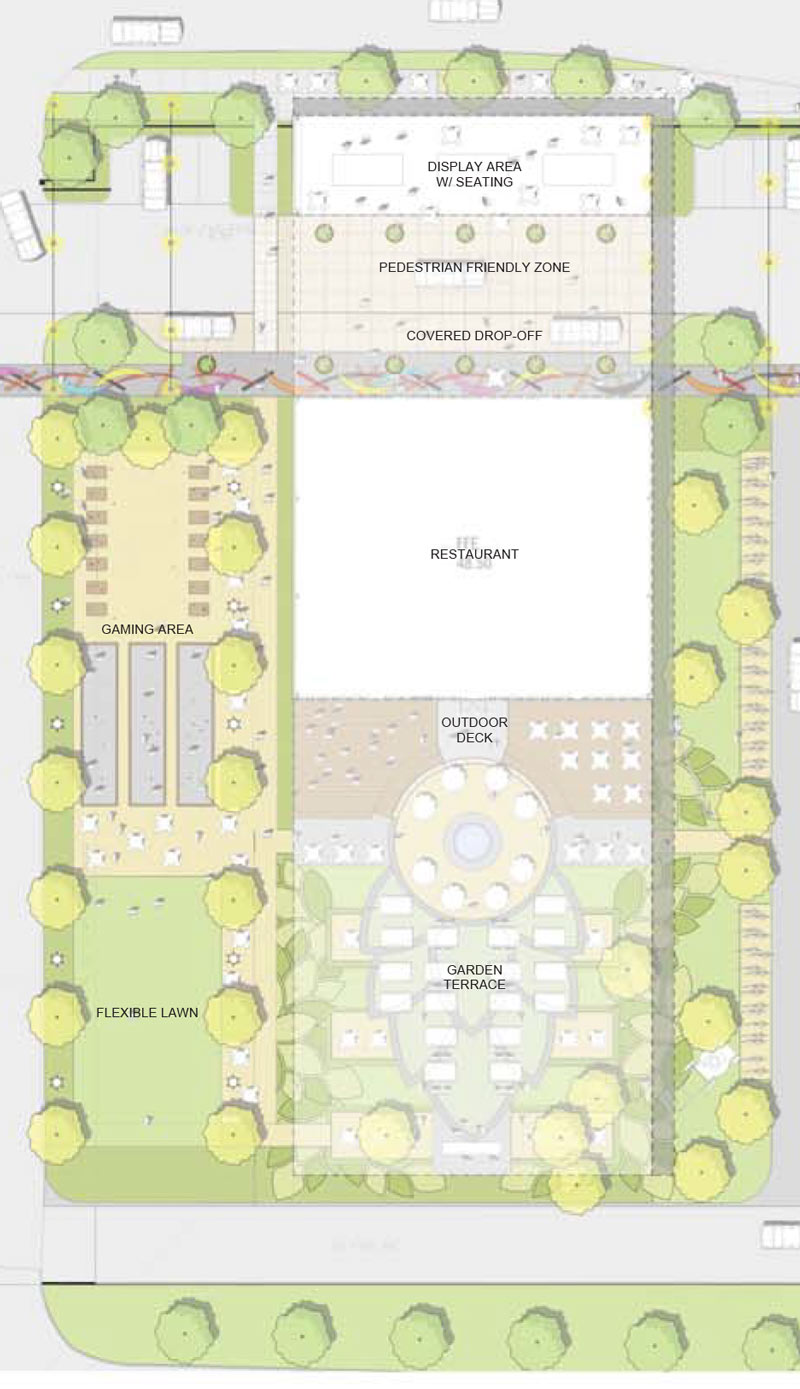
The existing brewery building is shown to the left in the broader site plan:
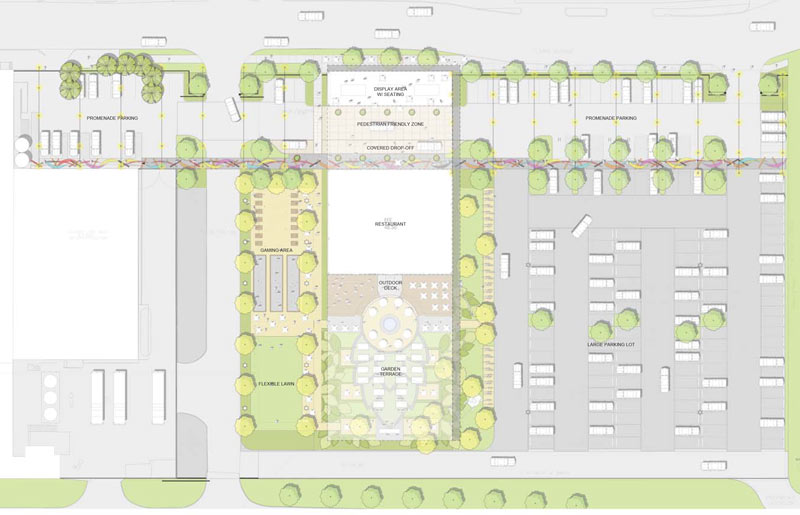
The variance request mentions plans for some sort of transparent retractable garage door along the Lyons side of the display area. The long string of abstract colored arcs sketched in a few feet back from Lyons appear to be an actual planned feature:
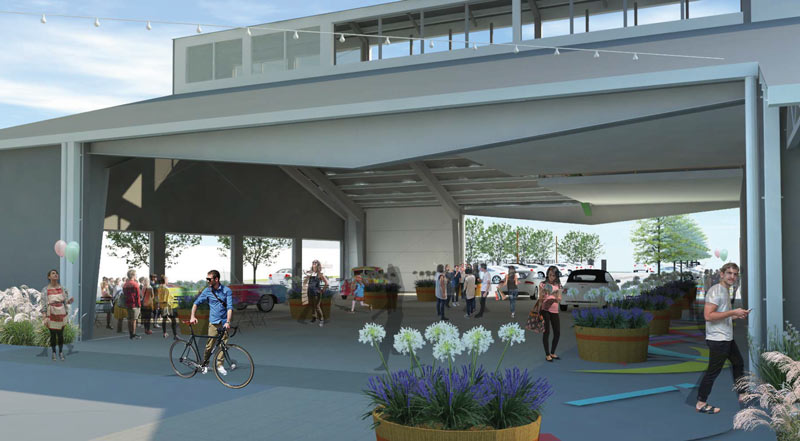
That’s the ghost of X-ray film recycler Petag Corporation’s warehouse in the background to the north, in this rendering of the bocce court and lawn area:
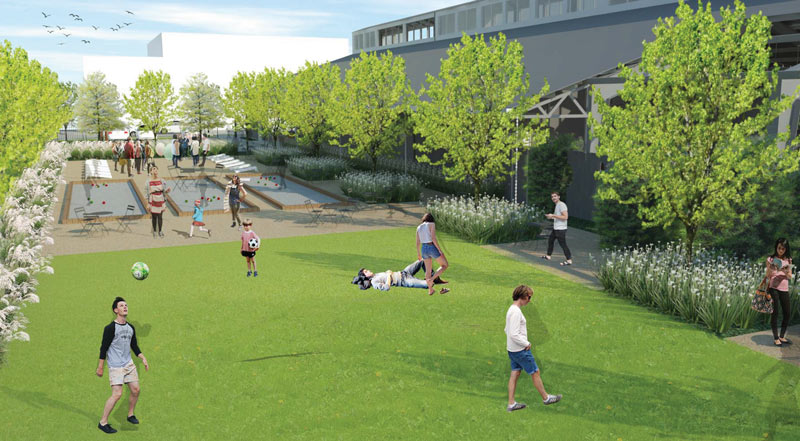
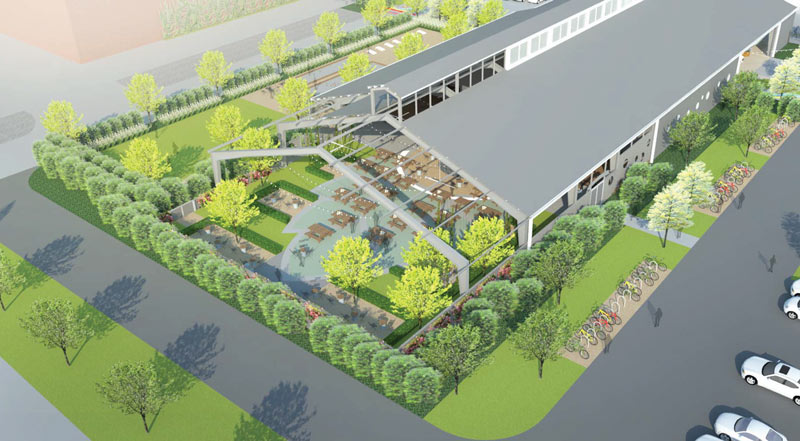
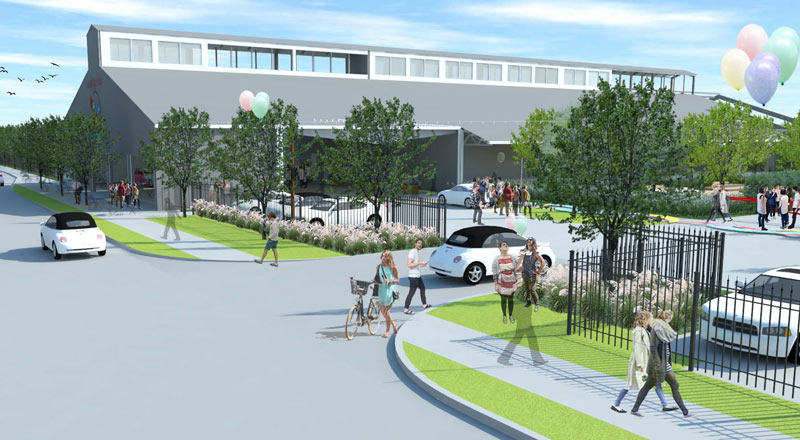
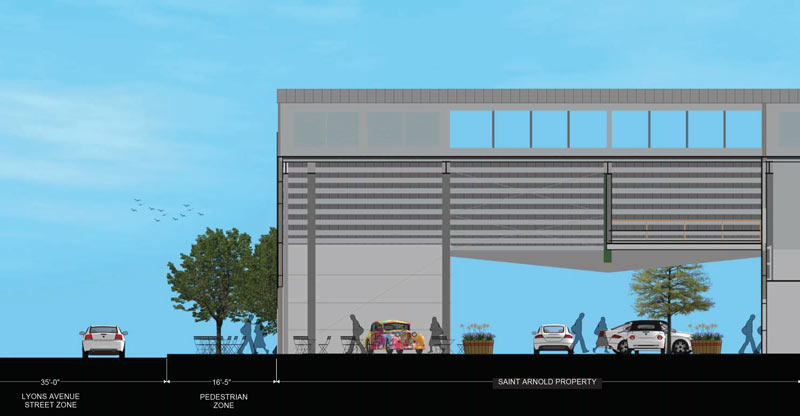
- Previously on Swamplot: Secrets of the New Saint Arnold Brewery; What’s Brewing at the New Fifth Ward Saint Arnold HQ
Images: City of Houston Planning Commission Agenda



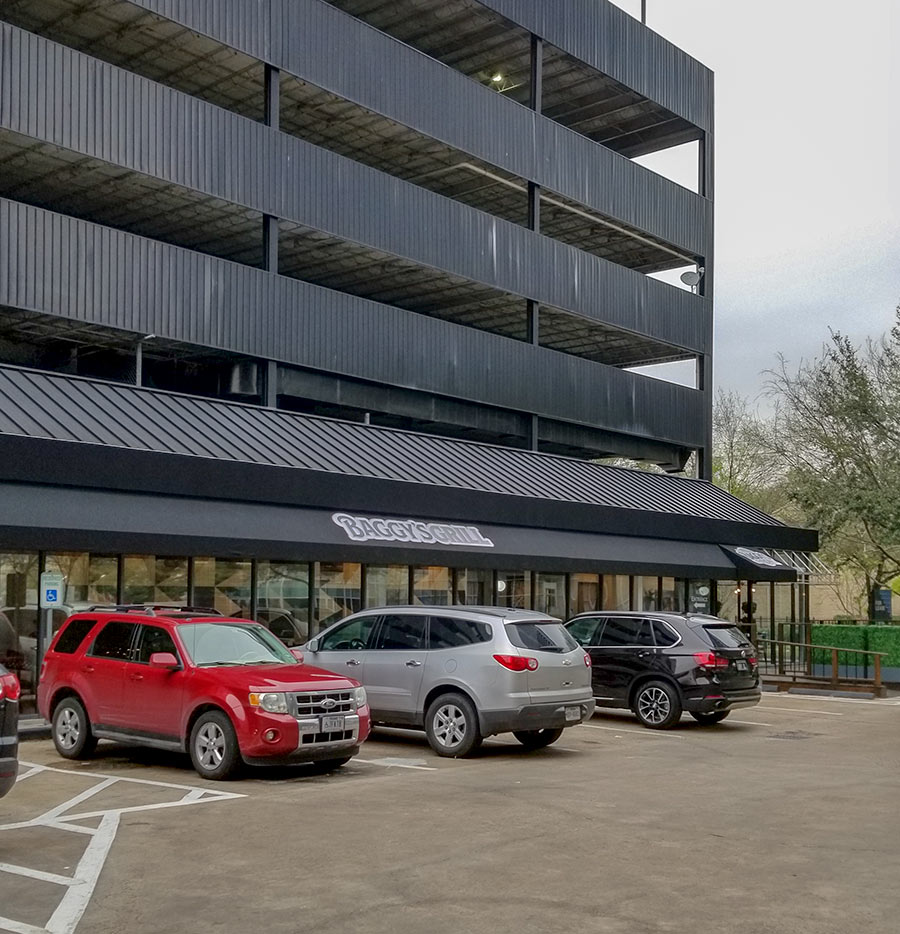
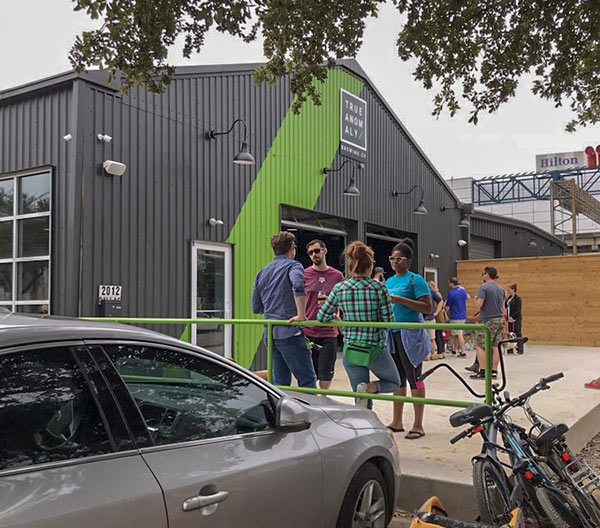
Bocce courts! I own a set of bocce balls. As someone new to Houston, I appreciate little suprises like this. I have a strong Italian identification and its nice to know that I can bowl Italian style.