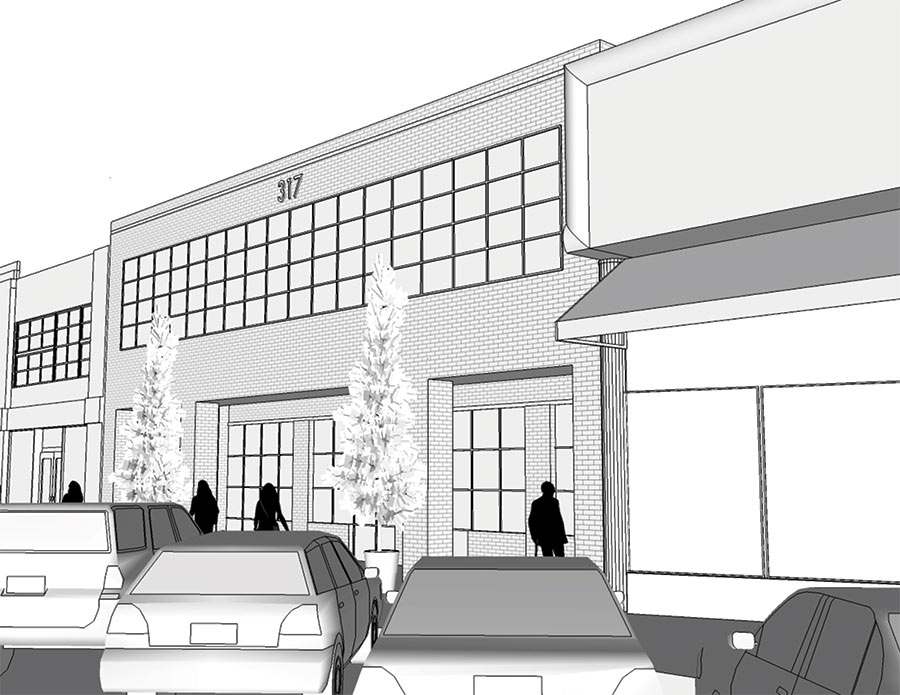
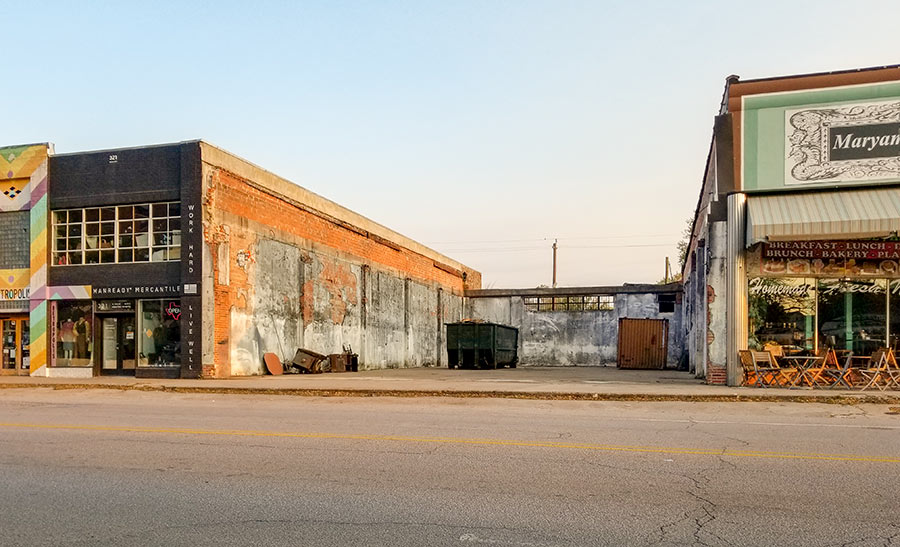
Here’s a glimpse of what 317 W. 19th St. might look like with a roof over its head for the first time in a few decades and something inside that presumably isn’t junk. An entity connected to the next-door Maryam’s Cafe bought the 6,600-sq.-ft. lot in February. Shortly after, all the odds and ends that once kept it occupied vanished.
Gone as well: the sheet-metal facade that shielded them from the public eye. But not entirley:
***
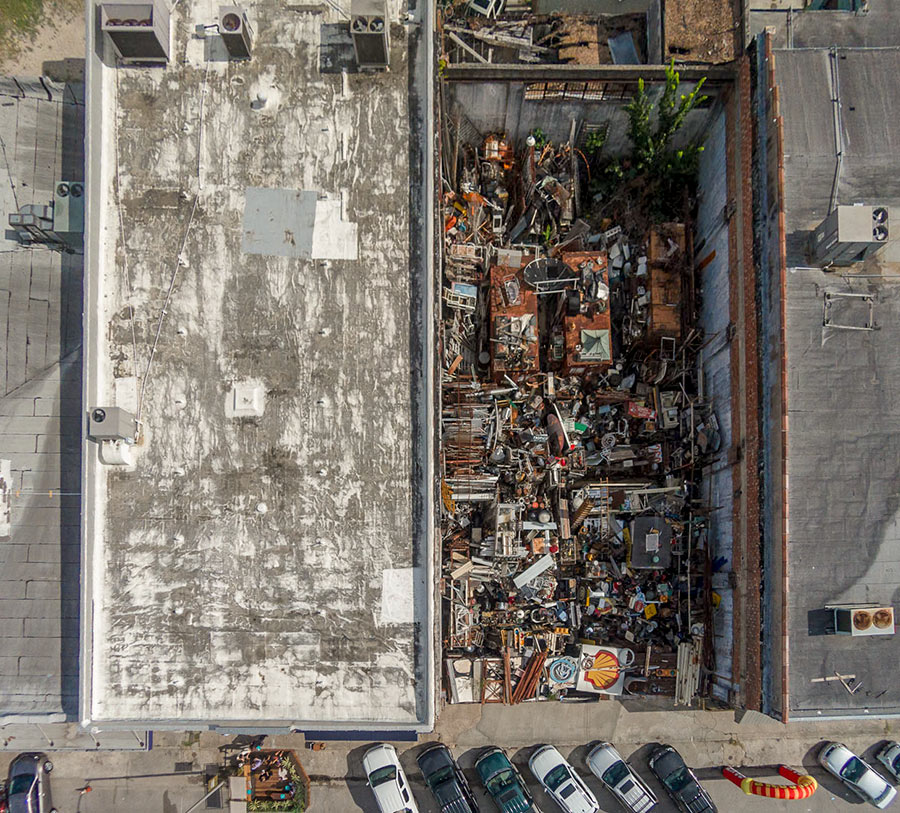
The new paneled windows that now appear along the imagined building have it looking more like Manready Mercantile (pictured below directly to the west) than Maryam’s Cafe (east).
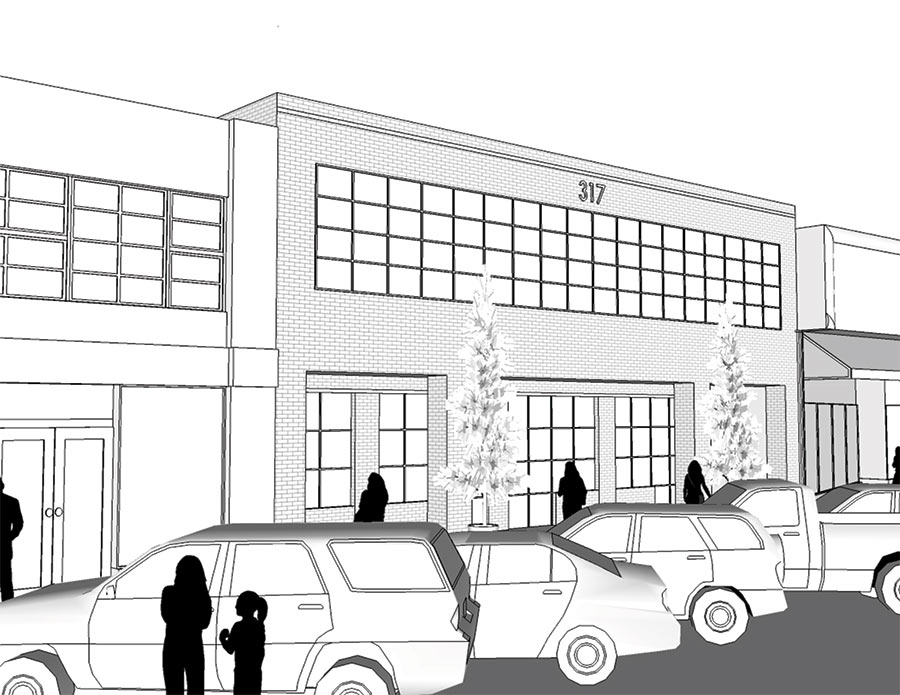
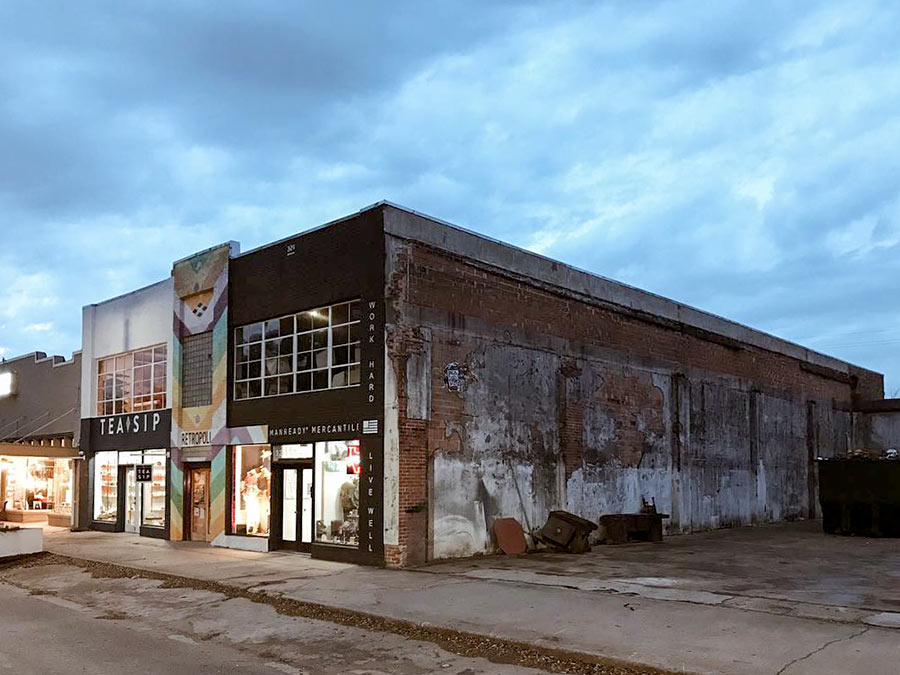
Like both its neighbors, the structure — pending the planning commission’s blessing this Thursday — would sit right up the property line.
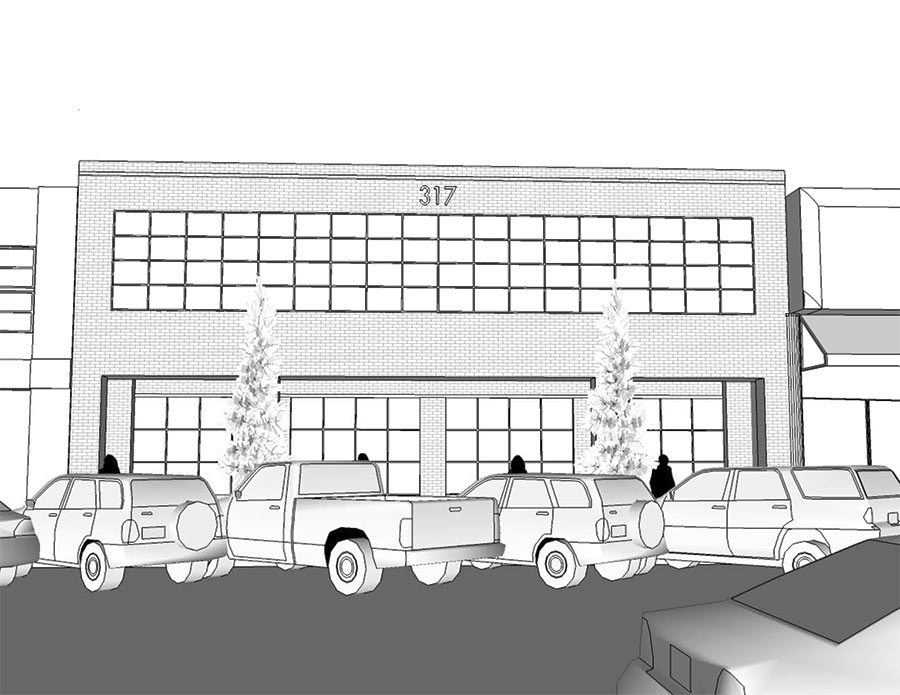
But with some empty space left along its front face, allowing bikes and window shoppers to take cover:
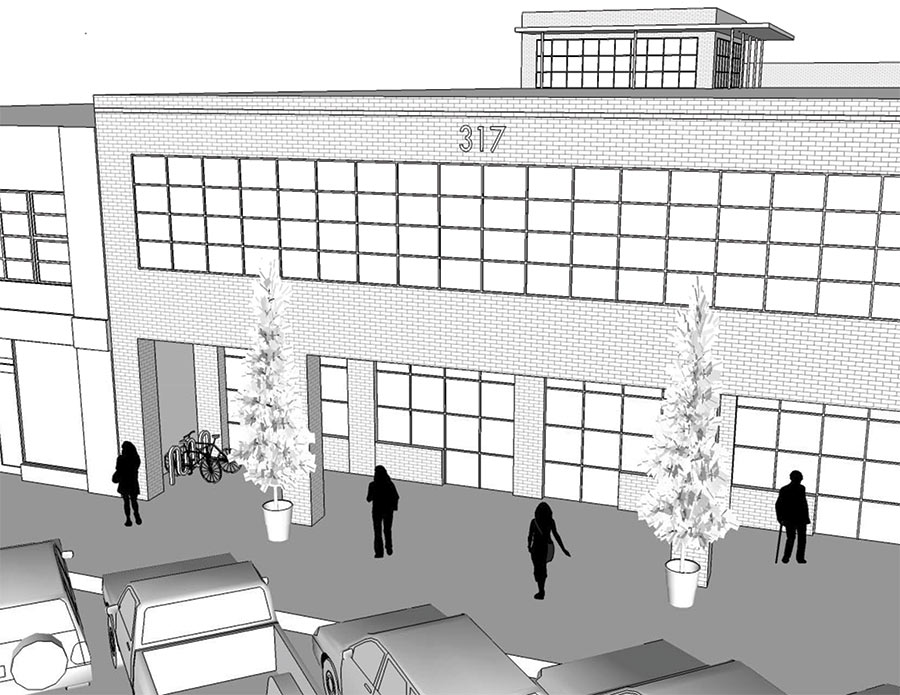
- Previously on Swamplot: There’s Now a Gap on 19th St. in the Heights Where That Open-Air Non-Building Once Stood
Photos: Roy Olson (first); Adam Brackman (second); Manready Mercantile (third). Renderings: Houston Planning Commission Agenda





Id like to buy that gap
unfortunately i’ve been to that Maryam’s Cafe. i was at those antique shops next to it, and i thought it would be nice to get an iced coffee. i wish i would have read the yelp reviews beforehand. they really overcharge you there, and the coffee was not that great. i should have just walked over to boomtown.
@alex6: I have never understood what is going on at Maryam’s Cafe. It is a really odd place. I believe the original owners were from Iran and were going for sort of a Persian Tea Room thing. But the menu wasn’t very Persian and the food and coffee was very pedestrian for Houston standards. I stopped going long ago under the assumption that it was just a matter of time before they closed. But it looks like someone bought the original owners out and now are making a big move next door.
Our planning rules outlaw building places identical to the best spots in the city. That this requires multiple variances is an outrage.
Even that dumb 1st floor setback is a nod to Ch 42 requirements that wasn’t in the original submission 2 weeks ago.
ang- the original submital was revised as the site plan submitted at that time showed encroachments into the ROW- which requires approval from HPW
Area has potential but needs significant investment including sidewalk improvements & widening, and a much improved streetscape lined with trees, street furniture (benches), open spaces etc… If they eliminate the front-in parking and switch to parallel, they will have the space to widen the sidewalk.
Are parking requirements part of the multiple variance requests?
@Gioli,
Yes. Ch 26 would require 40 or so spots. They have 4 behind the building. I expect the parking variance will be more controversial with the PC than the Ch 42 variances.
AFAIK, none of the buildings on this blockface have dedicated parking, except maybe the ones on the corner of Ashland. The lot on the 200 block belongs to the baptist church, I think.
Requiring 40 parking spaces for a building like this is sheer insanity. Hopefully they won’t be required to do so.