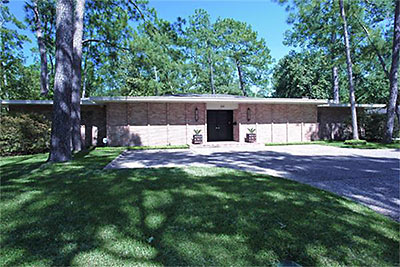
Back on the market for what looks to be the first time in a couple of years: This 1959 garage-free number on Westminster Dr. in Memorial, just a couple doors down from Chimney Rock. The house was designed by Houston architects Wilson, Morris, Crain, and Anderson — just a few years before the company drew up plans for the Astrodome.
What? No giant west-facing windows in front? And what’s behind door number 1, anyway?
***
A little terrazzo,
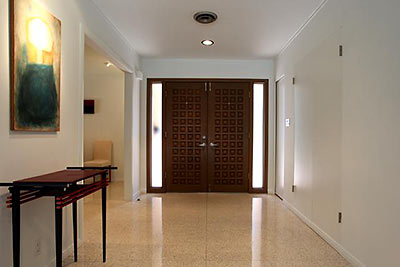
a little glass, . . .
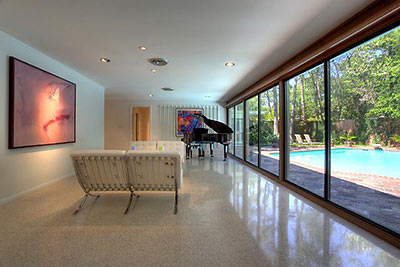
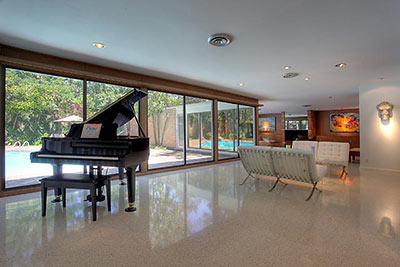
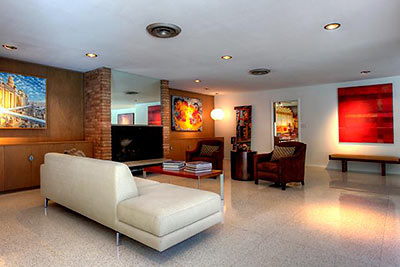
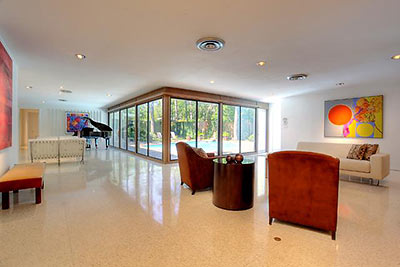
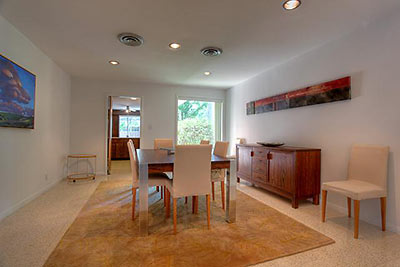
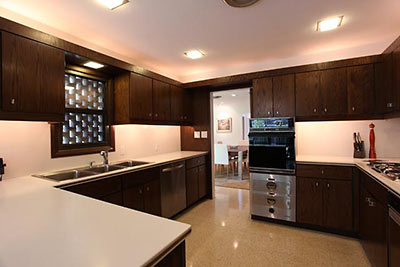
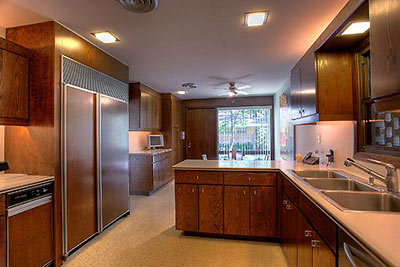
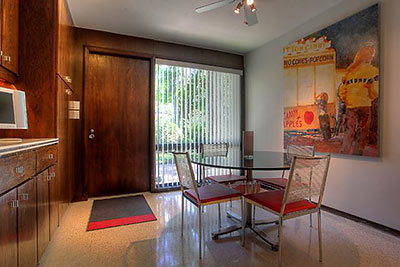
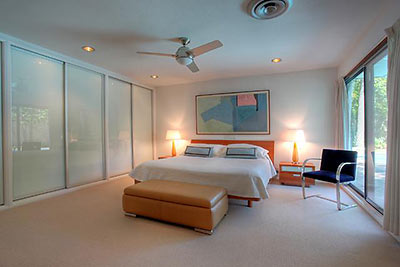
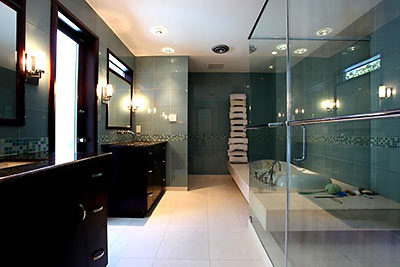
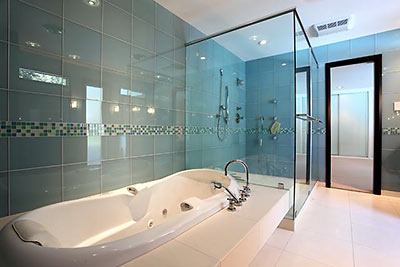
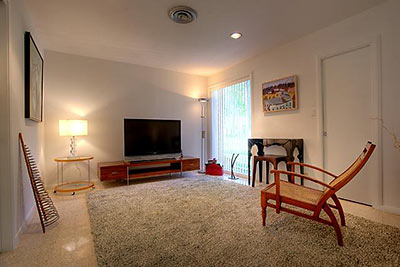
and that little pool in back:
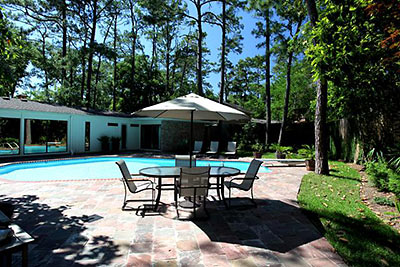
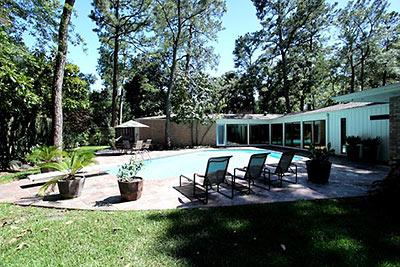
We’re counting 3 bedrooms, 2 1/2 baths — just under 3,000 sq. ft. of space on a 14,518-sq.-ft lot. Asking price: $899,000.
- 319 Westminster Dr. [HAR]




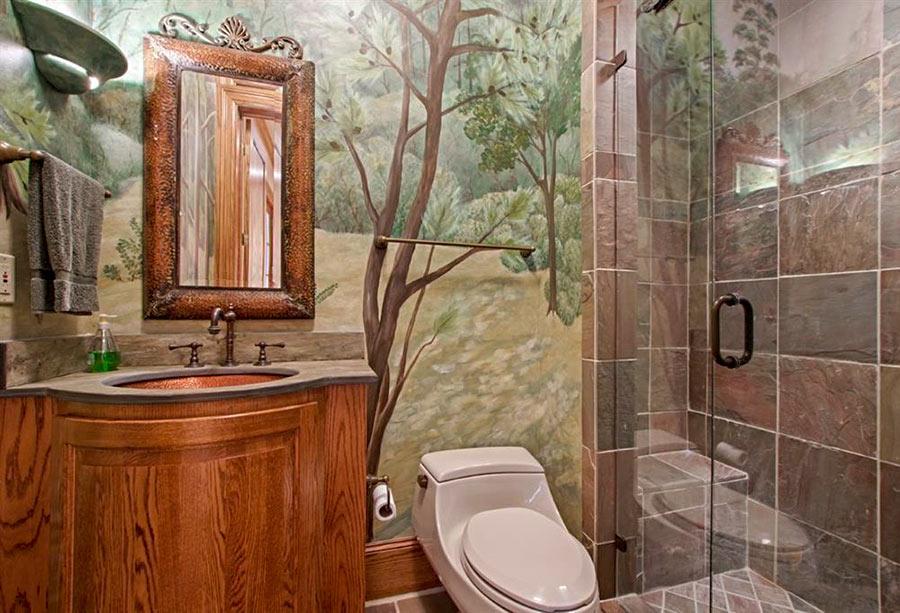
I. CAN. NOT. STOP. LOVING. THIS. HOUSE!
An outstanding lot for a few turrets.
Oh I love it too. And I bet that piano just thunders in that big open room – awesome. Keeping fingers crossed for NO TURRETS!!
Classic. And classy. And no doubt will be nothing more to the buyer than a perfect lot for a Tuscany McMansion.
Double drool… they converted the swimming pool to saltwater. And hey, it’s not even in a 500-yr flood plain so I would consider buying it (in a couple of years). I think that’s a first for Swamplot.
Wonder if all that glass is still single pane or not?
Oh yeah.
Awesome when a space is appreciated & lived in as it was designed.
…and all is right with the world…
Spectacular. Love the not so terribly over-updated kitchen.
I love that the kitchen is current enough (not over-done) and is not a galley style which was popular in the most of these style home. Lots of counter space!
Odd that there isn’t even a carport. Wonder why?
Wowwww!!!! What a fabulous house!
Matt M,
I’ve noticed a lot of Mod houses don’t have garages and when they do have car shelters is usually open to the elements.
Posters that are more knowledgeable in the Mod style probably know why. My wild guess is that it plays the minimalist aesthetic of the style.
I think it was Frank Lloyd Wright who popularized the carport.
I suppose back when autos were works of art, it made sense to showcase your pride and joy.
The lack of enclosed garages on Post-war Modern homes has more to do with architects designing homes around the occupants and their lifestyle – in other words, the car was provided a resting place (sometimes covered, sometimes not) but the garage was likely seen as an excessive element to the Modernist spirit.
More significantly, the consumer culture – a.k.a. conspicuous consumption – was not as rampant in the 1950’s and 60’s as it became in the 70’s, 80’s and beyond. All one needs to do is to review total square footage dedicated to storage/closets in Modernist homes in contrast to contemporary homes – this exercise is further validated by looking at storage/closets in pre-WW2 homes. Tiny.
Take a look at a typical contemporary garage and you’ll find a plethora of things hitherto not commonly found in a garage prior to 1970. The garage has primarily become a storage room – and in its worst case, even the car is pushed out of its designated shelter.
To live modern is to live with the essentials.
I am just trying to figure out the person /couple (clearly no kids here) that puts one hard surface chair in front of the TV. Is Modernism the design equivalent of 4 inch heels?
Me likey!
@JAH: “Hitherto?”
Um, replace “hitherto” with “previously”. Hitherto kind of rolled out of my head unchecked…
When I die, I want to go to this house.
If you drive around Memorial you will see many of these “modern” homes and they all have carports, usually designed as part of the “aesthetics” of the house itself. Usually on the side of the house and usually not easily visible from the street. This one doesn’t. Unless it originally did have one and the owners converted it to something although the listing information indicates there is not an “extra room” so apparently there was not one. That, again, is odd.
LOVE THAT HOUSE!!!
It’s a beauty.. HCAD also lists a 550 sq ft carport somewhere in there…
I wondered about that TV room also.
I do like it. Is the refrigerator behind one of the panels in the kitchen?
It’s a beauty.. HCAD also lists a 550 sq ft carport somewhere in there…
___________________________
Maybe the listing agent somehow overlooked it…
If we all pitch in $10, maybe we can own it as a time-share?
OMG! This house is AMAZING! Love it!
Drove past this home the other day. It appears the carport is all the way back on the right, at the far eastern end of the “L.” I only had a glance, but it looks like you’d only need to mount a door to turn it into a garage.
Drove past this home the other day. It appears the carport is all the way back on the right, at the far eastern end of the “L.†I only had a glance, but it looks like you’d only need to mount a door to turn it into a garage.
________________
The listing agent might put that in the MLS listing. Although again more than likely whoever buys it could care less since they probably will file for the demolition permit the day of closing.
“Another one bites the dust…”
Yep, it’s not just turn-of-the-century Queen Annes or WWII soldiers’ dreams of the cottage with the white picket fence that get trashed for Faux Miami Vice Stuccomania.
Ah, Miami. Where West Palm Beach sends its rejects. Palm Beach of course sends theirs to West Palm Beach.
Wonder how much it’d cost to tote that gorgeous thing to Glenbrook Valley?
A little bit, I’m guessing.
will be back on market April/ May 2016!
Still one of the cities most classic pieces of mid century architecture. Will be back on market summer of 2018 and will not be sold to a builder.