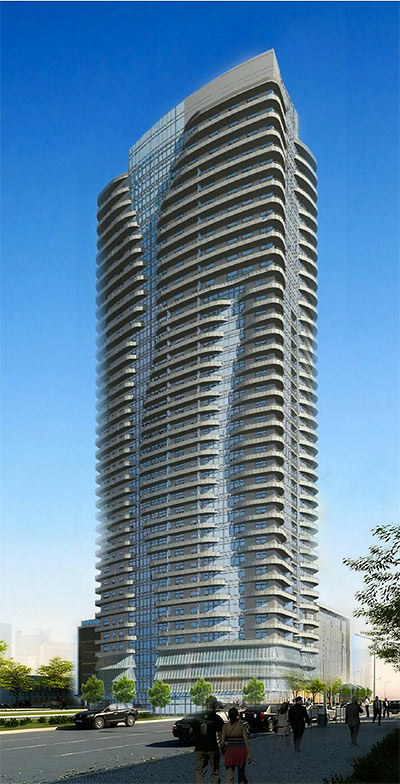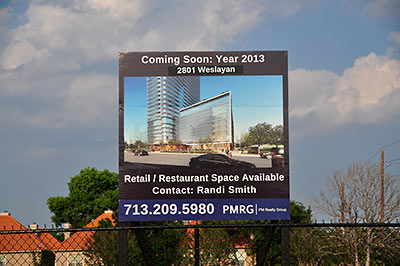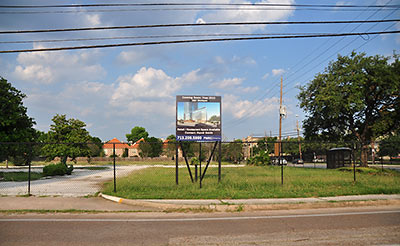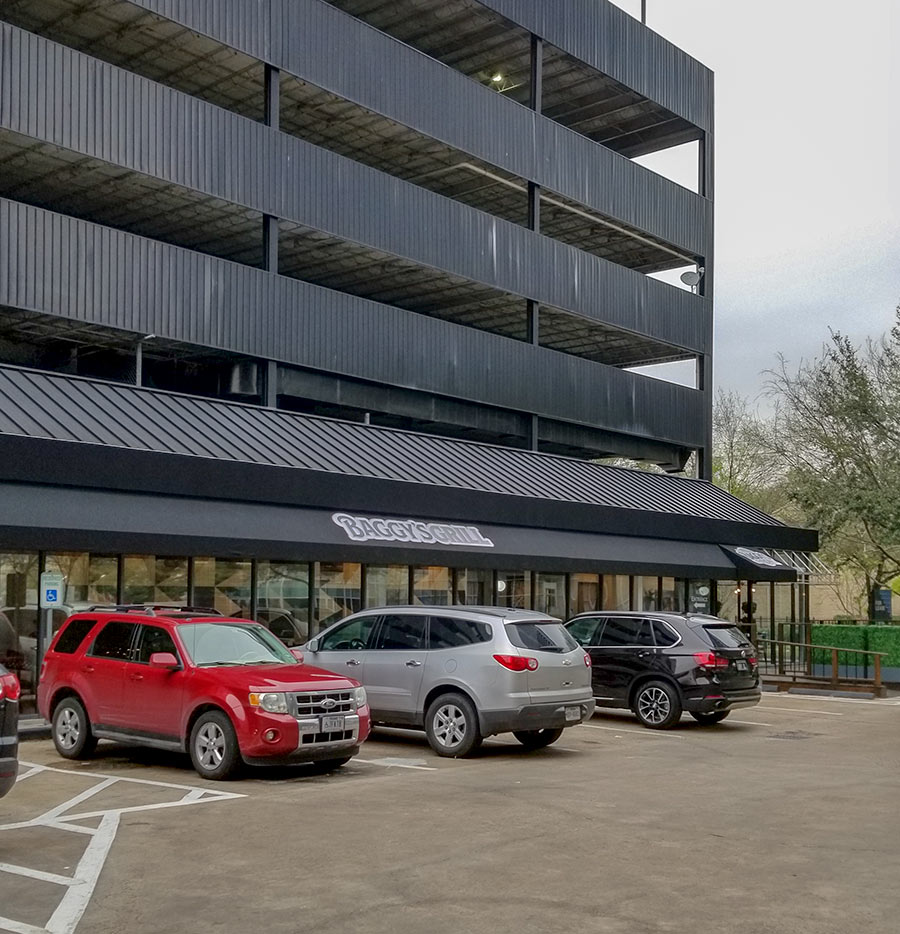
Here’s a better look at the 35-story designed-in-Dallas residential tower PM Realty Group is putting on the northeast corner of Weslayan and West Alabama, where the State Grille and rebel predecessor Confederate House stood until a few years ago. Inside, at last report: 250-ish fancy apartments, a 3,000-sq.-ft. fitness center, a parking garage attached at the belly, and 12,500 sq. ft. of restaurant space on a bottom floor or two. The tower is being called either 2900, 2801, or 2800 Weslayan, depending on whether you follow that sign posted on the property earlier this year, a recent correction applied to it (below), or the project’s bid documents, which went out late last month and are due soon.
***


- Previously on Swamplot: First Sign of the 35-Story Apartment Tower Coming to Weslayan and West Alabama, A West Alabama and Weslayan Kickoff to the Next Highrise Apartment Growing Season, State Grille Demolition: Just for the Hell of It, State Grille Closing Down; 27-Story Tower Going Up?
Photos: Candace Garcia





Really? It did not look good when they built this same undulating balcony tower in Chicago, and I’m fairly certain the outcome will be no different here. In 10-15 years we will be asking ourselves ‘what were we thinking?’
Absolutely awesome.
I like the design.
Finally, a building design with balls!
Hideous – it already looks dated-like a curvacious version of 5000 Montrose. Who designed this beast?
They should consult the Ashby Highrise NIMBY’s to see what their thoughts are about yet another inner loop apartment building.
Great design nice to see a unique design.
Stop this tower of traffic! Ahhhh!
I really like the design. Much better than anything else that’s gone up in Houston recently. A much more interesting design the the all too common box towers here.
Who will be responsible for widening West Alabama and Weslayan?? What about drainage? And all those other little sticky questions?
Sure seems like a ripoff of the Aqua Tower in Chicago. Studio Gang, call your attorney!
I predict bankruptcy in its future
Yeah, comparing a proposed tower on the corner of West Alabama @ Wesleyan across the street from the old Baker Hughes office tower and the AT&T Long Line Bldg with the Ashby Tower makes a whole lot of sense. There’s nothing remotely similar to the two.
They should build it in Dallas. The lower portion resembles a cruise ship + the bland bands resemble something the Soviets might have construed as “80s modern”. It’s an imposing, overbearing structure that lacks inspiration. Hardly worth the wait.
I love it but wish it were more Tuscan.
Highrise or not, it needs some turrets.
I quite like this, although I wish that the undulations were more pronounced so that the effect from street level, looking upward, would be more striking. …more like Aqua Tower, even if it were plagaristic.
Even still, its a nifty way to spice up an apartment highrise and is one of the most striking highrise designs to be proposed in Houston in a long time.
Are these rentals, or can you buy into it?
I wish it was stucco
Need dramamine…
What? No stucco or stick-on stone?
It does look like a cruise ship! I like it, it is… interesting.
It was the site of The Black Angus for most of its life.
Royal Caribbean may lift this idea for their next generation ships .. afterall it’s only
35 stories and these things never sink.
“Aqua of the Seas” anyone?
The Aqua building in Chicago is a stunning success.
Oh no! What will this do to the traffic tring to get into Central Market? What kind of shadows will it cast onto Afton Oaks? I have the feeling the neighborhood NIMBYs will be quieter on this one.
I love the design. It looks wonderful (nicer that the Aqua bulding in Chacago). I am happy the building is not a stucko box.
Excellent! Elegant and a real work of art.
The new Museum of Fine Arts, Houston’s new building should learn from this unique and creativity design.
Is that where the Black Anus used to be?
WOW!…love it
you want urban density, but abhor multi-family structures. make up your mind.
Wow. What an ugly,bloated whale of a structure. Totally uninspiring,being designed in Dallas.The rendering has pedestrians on the sidewalks,which is really funny-this area has never been and never will pedestrian friendly. It’s car-centric.#Miss_Msry: exactly. Who is going to widen the streets and upgrade the drainage system? The COH taxpayers-me and you!
While I want to CHEER when any hi-rise or mid-rise design breaks out something interesting to look at, this just reminds me of my vacuum hose, after years of being pulled around the house. Not a great look.
All you NIMBY people, get the hell out of downtown if you don’t like high rises and infect crap holes like Kingwood and the woodlands please.
Patrick,
“Who is going to widen the streets and upgrade the drainage system? The COH taxpayers-me and you!”
Pretty soon the category of taxpayers is going to include the tenants of this development. They will also be paying the same tax rate as everyone else while using proportionally less services due to the centrality and density of the development.
I wish some apartments would be built in downtown. Too many empty lots around Toyota Center.
I think it’s great.
So much of Houston’s architecture simple, square and just plain boring.
It’s because Houston is so conservative and Republican. They like it easy, cheap and as cost-effective as possible, with little or no consideration of design. Ask any architect!
In other more liberal cities, like Chicago and L.A., among many others, the architecture is much more innovative and forward-thinking because the thought process is more about what the design will offer the city and how it can enhance the area.
Look around Houston and all you see is boxes. I mean, look at the new wing of the Houston Museum of Natural Science – it’s a plain box. That could have been much more captivating! But, instead, it’s as cheap, boring and conservative as possible.
Come on, Houston. If you want to be “world-class,” then start looking the part!
There is no comparison of this development to Ashby. This is going up in a majority commercial/multifamily area and is less than a half mile from the heart of Greenway Plaza. While traffic will continue to build, this is going up on the corner of a 4+ lane street. Ashby is going up in the middle of a residential neighborhood on a two lane street.
I am just thankfull that the developers went the extra mile to include ground floor retail/resto space. The whole point behind density is to give people the option to leave their cars at home when they go out. Density without walkability=grid lock.
I agree with Dillon about the sad state of Houston architecture. This design at least would be a break from the boring cheap-as-possible boxes we’ve been getting. What I don’t like it that it also has that “80s Vegas-style” sizzle, which can be fun, but gets stale when the next design fad comes around. Realistically, I won’t be surprised that if the building actually goes up, it will be more featureless. Or just turns ugly, like the high-rise apartments on McCue.
It’s amazing how developers and investors have been so risk averse here that they put up this stuff that is so bland.
i wouldn’t even consider living in that building. hideous design aside, i don’t want to live in an apartment that’s haunted by the restless souls of Confederate soldiers!
And I hope it has ornamental lighting at the top. Why don’t more buildings in Houston have that?
You can hardly see the downtown skyline at night. It’s almost invisible. You’d be lucky to see an outline of the skyscrapers.
Has no one here seen what other cities do to highlight their skyline? Including Dallas, Austin, NYC, L.A., Chicago???? Any other city lights up their skyline, which makes it feel exciting and fun, not to mention, it’s beautiful.
Houston’s is dead. No ambience at all. No energy. Surprising that we’re supposed to be the Energy Capital of the World and you can’t even see the skyline.
No wonder people think Houston is boring.
This tower has ruined this beautiful residential neighborhood – all those condos will be looking down into everyone’s yard – the glare from the glass will be obnoxious – it doesn’t belong at that site – sickening to see it go up there. The Black Angus was a low-key excellent restaurant that fit into the neighborhood. Do we not have any pride in keeping our nice neighborhoods – they don’t have to be turned into million dollar skyscraper units that are completely out of place in this neighborhood.
all those condos will be looking down into everyone’s yard
Google Earth let that cat out of the bag. Also, every residential and office tower ever built before today.
Traffic has been terrible during construction at the West Alabama/Weslayan intersection when they intermittently close lanes off during the day.
What street is the nice super-wide street with super-wide sidewalks shown in the picture supposed to represent?
Yes is an awesome building, You just see a mock up pick. I’m working here. And I see no back yards. Only empty concrete back patios, lol. Anyways, you people in this area drive nuts. That’s the reason for the congestion! Stop slowing us down. 30 weeks of heavy noise to go.
Nah, make it less.
It’s better than a fenced off vacant lot, but it looks like a Vegas hotel. I’m all for new development as long as it complements the neighborhood. This doesn’t.
Looks like it’s giving birth to a garage.
As someone who lives and owns a condo at W Alabama and Wesleyan. Traffic has not been that bad, it was bad when they were linking in the utilities, but that is now over. As for widening the streets NOT possible. Sewer and other infrastructure tie ins have been mainly done through the Lynn Park Neighborhood. If you don’t like it, move to a city where there is zoning. 350 units is nothings the FEIN deal will be about 700+ Units by the time it is completely built out. No matter, that is the price of progress. I just wish they the city forced the developers to bury the power and telephone cables.