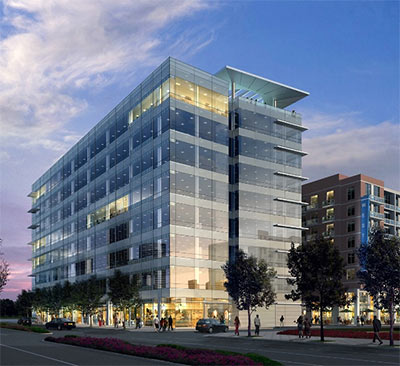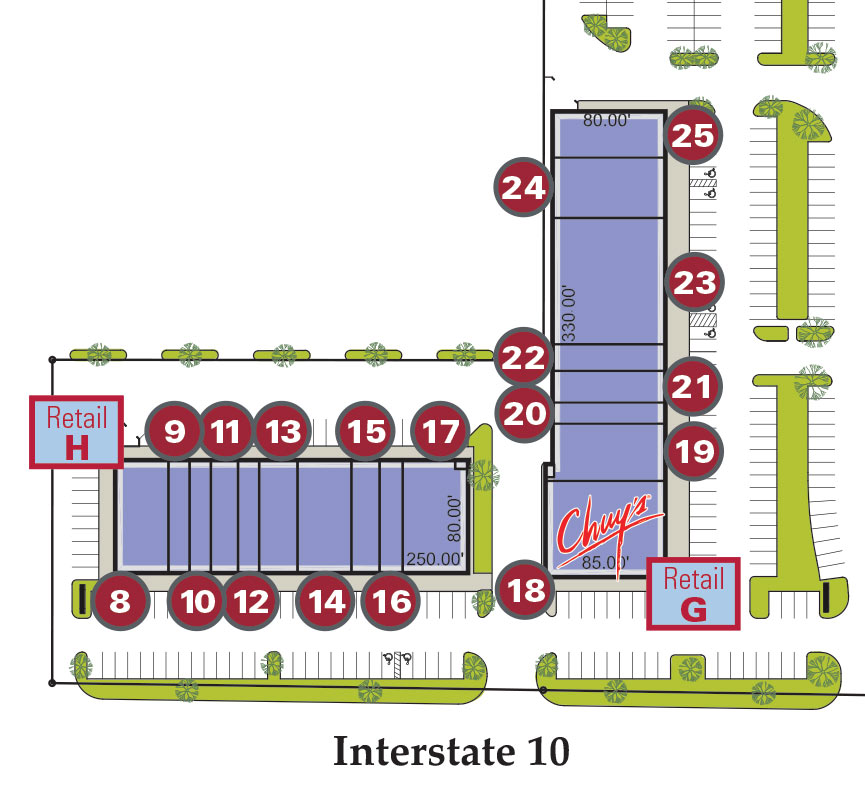
Is Gables Residential’s West Ave development doing so well already that plans are already in place to build the mixed-use development’s second phase? Or are the cause and credit markets so hopeless that architects of a once-hoped-for follow-on project decided they might as well post images of their design, since that’s the most exposure their work will likely ever get?
Ziegler Cooper Architects, designers of the 2727 Kirby highrise going up across the street, now have posted this image of a building on the company’s website. It’s identified it as West Ave Phase II.
And there’s this description:
***
Phase II of West Ave at River Oaks will be a five acre development at the southwest corner of Kirby and Westheimer and will have 130,000 square feet of office space and 365 apartments, 85,000 square feet of retail, 182,000 square feet of hotel and 1,780 car parking garage when it opens in 2010.
The complex will have five stories of apartments atop two levels of retail space and a small section of office space, where one of the developers, Urban Partners of Dallas, will have offices.
West Ave will have an “organic” feel with primarily local and regional tenants, including clothing stores and restaurants. Restaurants will take up about 45,000 square feet of the retail space. The apartments will average more than 1,000 square feet and rent will go for about $1.75 per square foot. Retail rents are in the $40 to $50 range.
Some parts of that description sound an awful lot like West Ave Phase I, which is still under construction. As HAIF poster lockmat notes, that development is already taking up the southwest corner of Kirby and Westheimer — which means any second phase is likely to move south, closer to Alabama.
- West Ave Phase II [Ziegler Cooper Architects]
- Kirby @ Westheimer [HAIF]
- West Ave stories [Swamplot]
Image: Ziegler Cooper Architects





It irks me to see these “architect’s renderings” of proposed developments. I try to imagine from what vantage point the picture is depicting, and come to the conclusion that it only exists the fantasy world of the artists mind. Note how no other buildings are present in the image, as well as no cars driving on the street. All we see are two parked cars, with an abundance of seeming free spaces along with a couple dozen pedestrians. Only in a dream could such a thing exist on Kirby Drive and Westheimer. I am curious as to the name of the street shown with landscaped esplanades, anyone hazard to guess?
Area bounded by Kipling, West Alabama, Kirby and Virginia is 8.5+ acres. That leads me to be believe that there are probably 4+ acres left on the South and West Edges of the current West Ave development. Their first phase marketing plans are bounded by Westheimer, Kipling and Kirby on N, S and E edges, and Lake St (if you extend it) on the West edge — a perfect rectangle.
If I do a quick area check of everything else (all the way to Virginia, leaving out the Regency House and it’s parking, the remaining area is 4+ acres. That could be what Phase II entails. It’s closer to 5 acres than the 8.5 acres further South, anyway.
FYI, Kirby Court Apartments on Steel (apts. and BIG OAKS only, not including the M.Penner or Piano Store) is 3.1+ acres. I really think that the referred to rendering is not intended for areas further South than Kipling. There is still more for West Ave. to develop on existing apparent block, Virginia Side. But that’s probably just wishful thinking.
I wonder if they would consume Beck’s Prime like the Republic Bank Center (now B of A) did to the Western Union switching station downtown.
Well, I’ll tell you this. I just moved to Houston and being a fan of urban living and mixed use projects I stopped by the Gables leasing office. First, these units are way too traditonal for me. I like moder design and space like Gables does in Dallas at the West Village. They are expensive too at $2k+ per month. The kicker, though, was that when I told them that I may be buying so I was looking for a 6-12 month lease they told me to look elsewhere because they were only accepting 18 month leases! I can only assume from that the project is doing very well…. Maybe a phase 2 really is imminent? Anyway, being a fan of the more modern, I like phase 2 better than 1 anyway.
I agree with Charlie. The modern design is much more appealing.
It seems much of Houston’s new designs sway so traditional, when other cities are bursting at the seams with modern design. There are some, but for the most part, it’s hard to find much of anything modern in Houston. And if it is, it’s priced too high-end, from rentals to residential real estate.
Anybody know what’s up with that?
jgbiggs – it is expensive as heck to render lots of additional cars/people/objects not to mention it takes lots of additional time to do so. The architect usually has a limited budget so they try to make it stretch and present a rendering that will display the building they are working on, not the surrounding city-scape.
Judging from the angle and that it is “south” (a little click on google maps will aide you) you would probably be looking down Kirby towards US 59 from across the street. Or if you were driving down Kirby heading south (or towards 59) you’d notice it on your right-hand side.
It looks like that modern building might be the office space anyway, no?
Has construction stopped on West Ave Phase I? I drive by there all the time but haven’t seen any workers on site for at least a month. Wonder if retailers are backing out?
Yes, it is shut down. I would like to know why there is no news about it, or what is happening to 2727 kirby next door.
I do miss the old trees.
I walked by a little over a week ago and there were workers on scaffolding on Kirby. It was pretty much the only activity I saw, though
If anyone is still wondering, here is the location for phases II and III
http://www.houstonarchitecture.com/haif/topic/4312-kirby-westheimer/page__view__findpost__p__365582