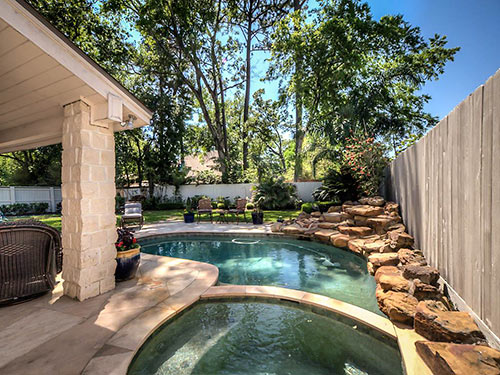
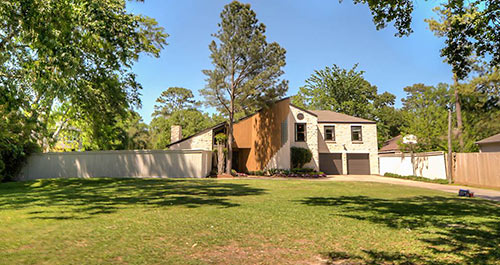
Spaces are configured in unusual ways in this 1992 contemporary home in Spring Branch’s Shady Villa Annex neighborhood, located south of Westview and east of Antoine near Spring Valley. The home’s deep setback on a double lot, for example, puts outdoor amenities like a pool and grotto on the side and gives the stone-and-steel exterior’s towering stairwell a twist of wood-and-glass finishes.
***
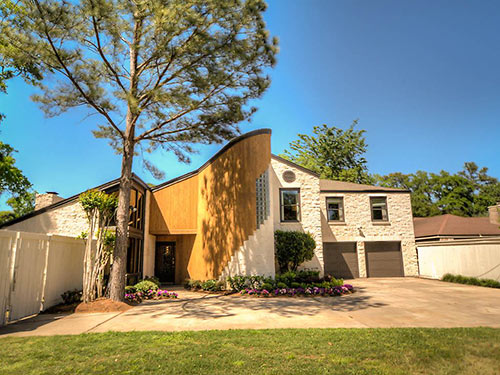
More glass bricks rise inside, as a snaggle-toothed room divider, behind which . . .
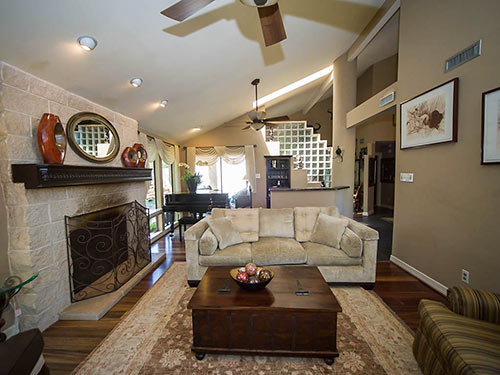
there are horns a plenty, in a study with patio access for roaming:
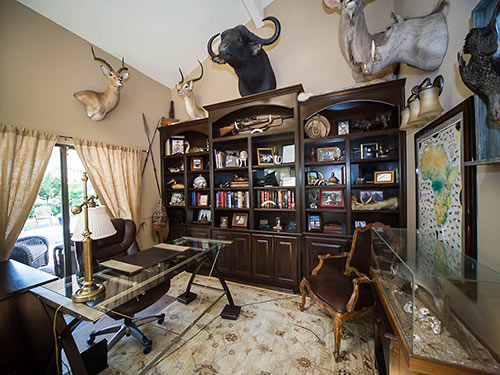
Nearby, a wet bar attends to front-of-house refreshments. Trim on the floor’s split finish appears to have raised a bar between them as well:
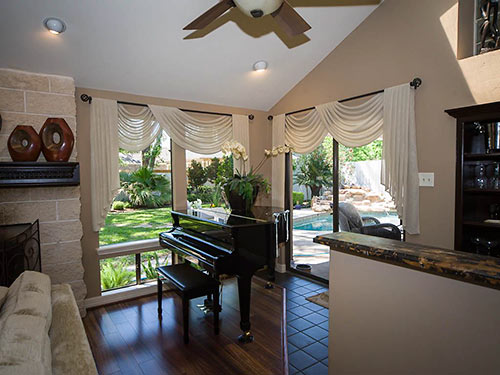
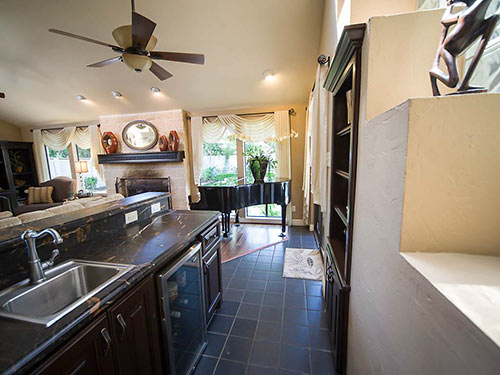
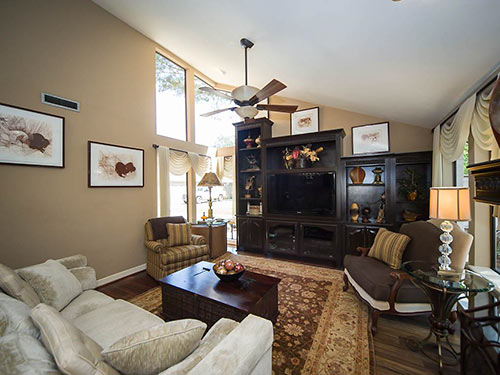
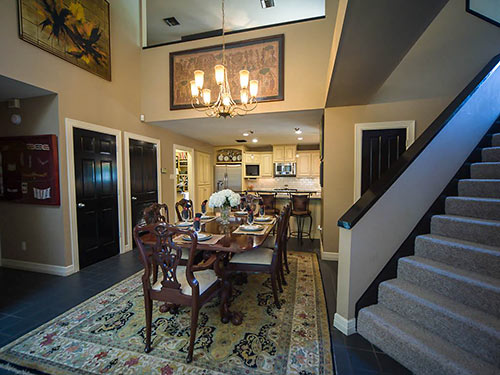
High ceilings and an open floor plan bounce the light through the living areas downstairs. Meanwhile, under the staircase, a Munchkin door . . .
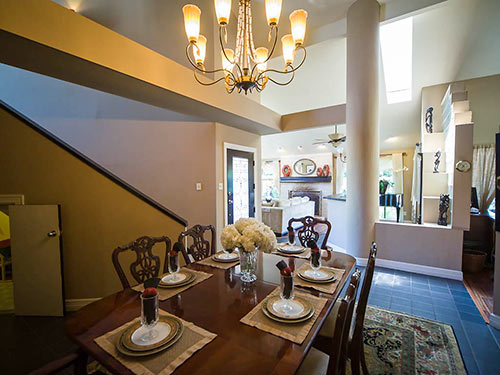
opens into a nook of childhood pursuits beneath the stairs . . .
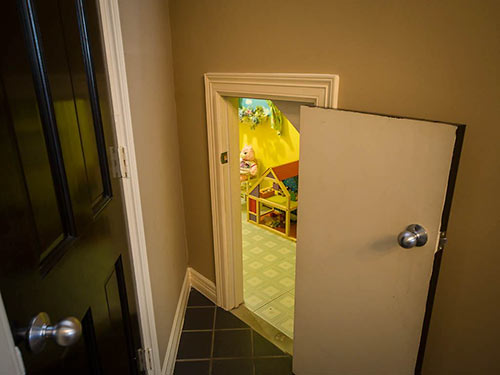
where’s it’s always a sunshiny day with fair skies (and windows):
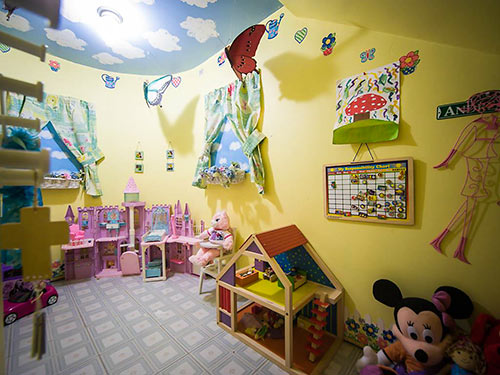
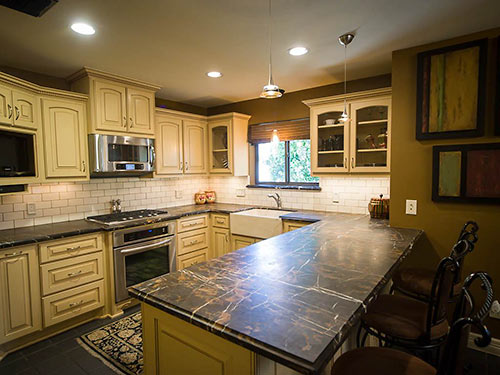
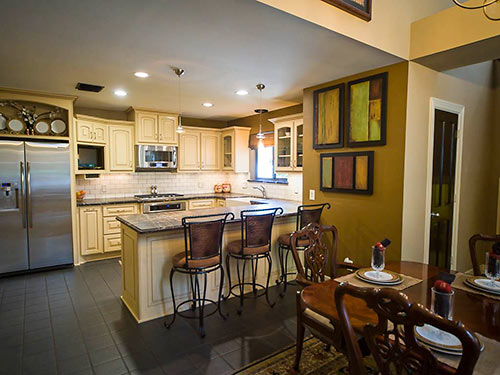
Sliding doors in the master bedroom, located downstairs, open to the patio.
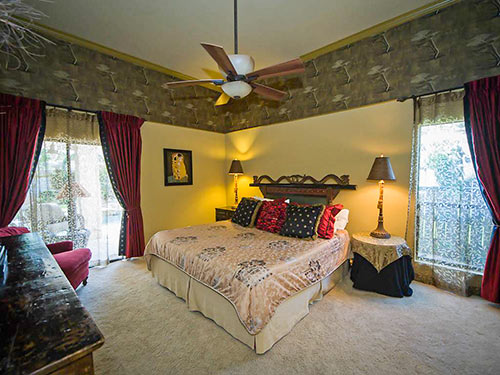
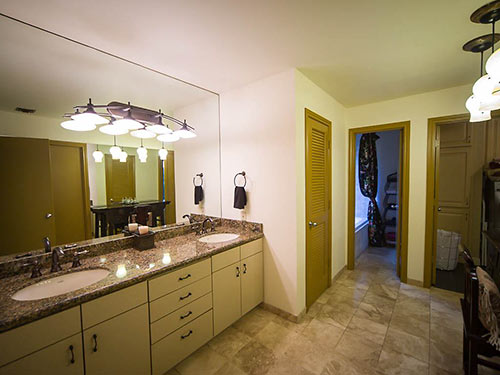
The play area upstairs is lofted in layout:
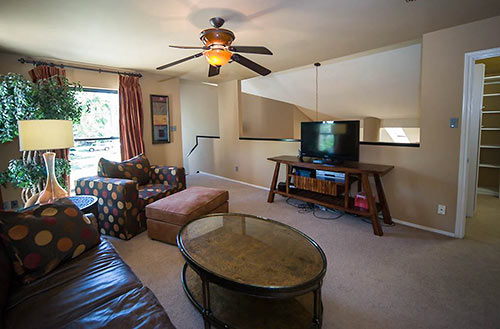
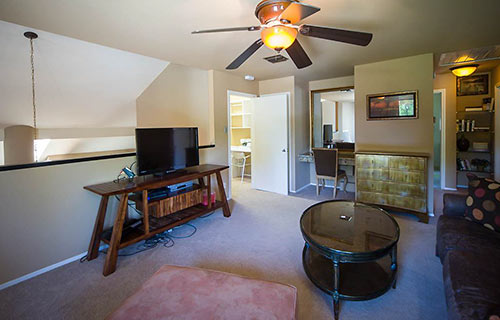
An adjacent closet mixes built-in storage and shelving with a craft table:
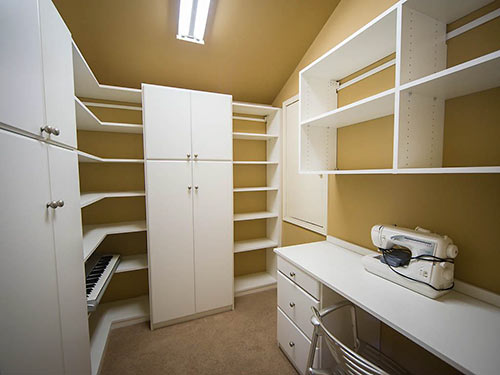
Three secondary bedrooms upstairs share the other full bathroom.
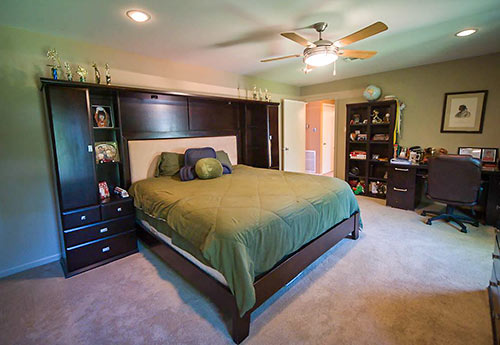
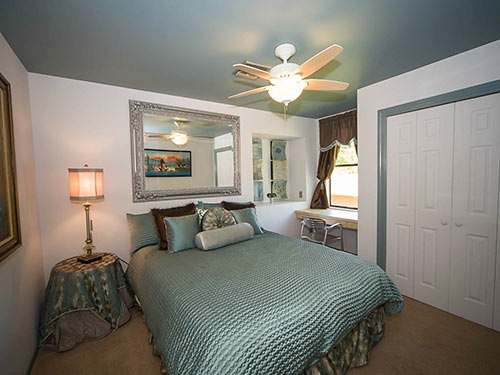
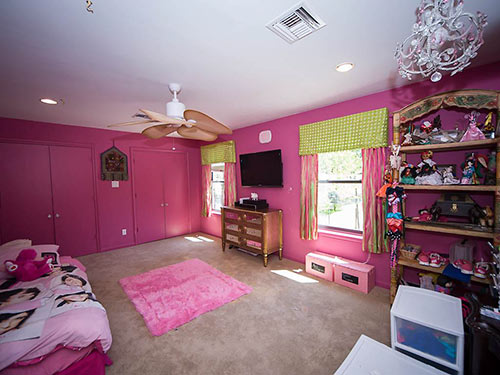
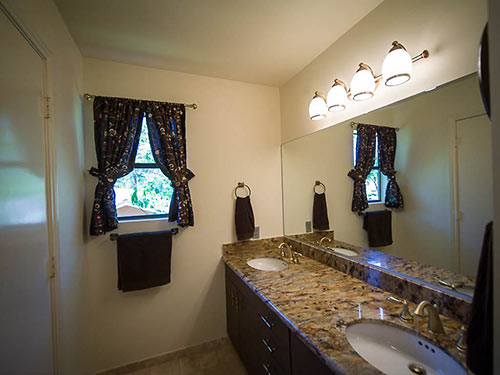
A mud room off the 2-car garage (with workshop) has the laundry room as backup and a passageway with pigeon holes for stowing household operations:
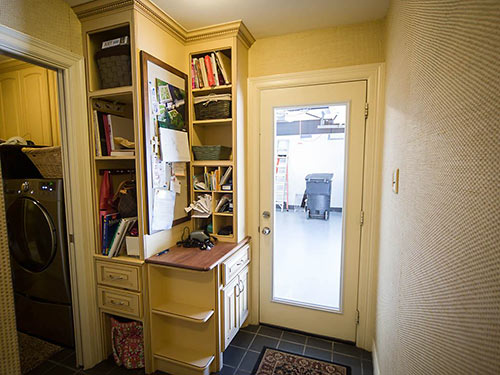
Patio and pool (and lawn) form one continuous chill zone off the side of the home:
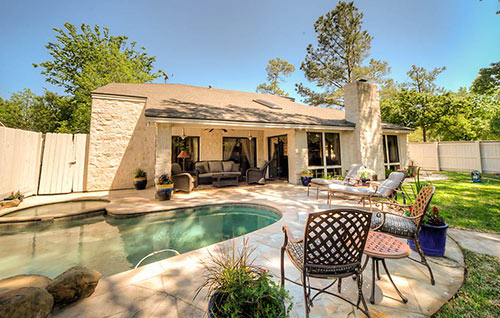
The fence in the photo below follows the back property line. The lot measures 18,809 sq. ft.
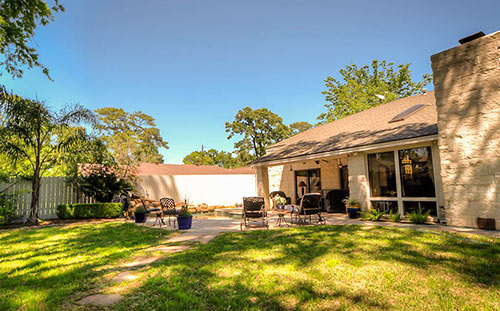
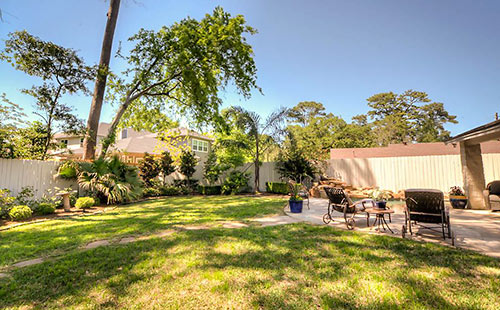
The property landed on the market last week with a $849,000 asking price. HCAD indicates the home is about twice as large as its neighbors on the street.
- 7118 Tickner St. [HAR]




