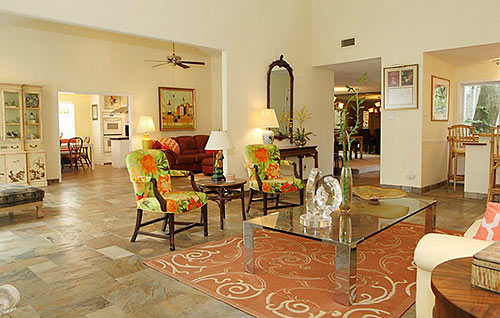
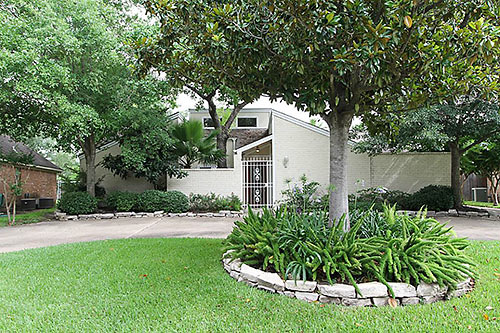
One of the largest lots in Lakeside Place sprouts a 1975 contemporary with courtyard entry — and courtyard views from within the interior’s open floor plan (top). Furnishings in punchy shades of citrus currently pop against the neutral finishes found in most of the rooms. When listed Friday, the updated property’s asking price was $410,000. It last sold in 1998, for $196,500.
***
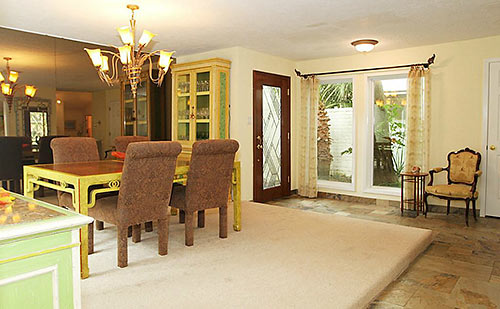
Just off the entry, the flooring takes a break from slate at the step-up dining area, left carpeted. Reflections in the smoky haze of mirror on the accent wall (above) pick up the family room across the way:
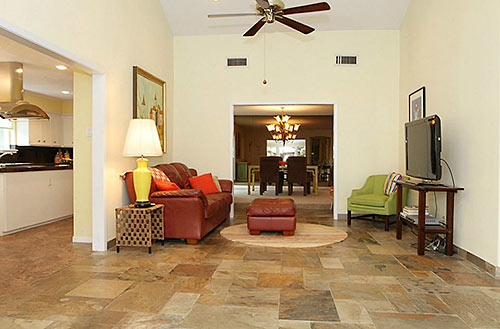
Sections of half-vaulted ceiling rise in various rooms. Windows in the family room’s back wall provide direct and indirect views of the pool through the patio:
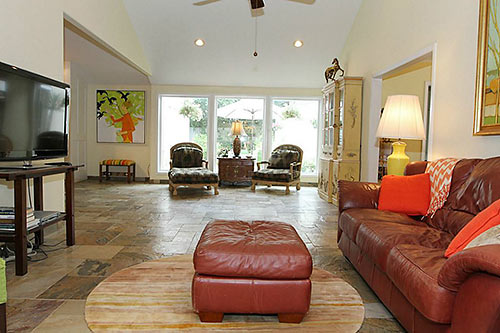
The 2,718-sq.-ft. home’s living room sits to one side of the walk-through family room. A hallway to bedrooms starts to the left of the fireplace:
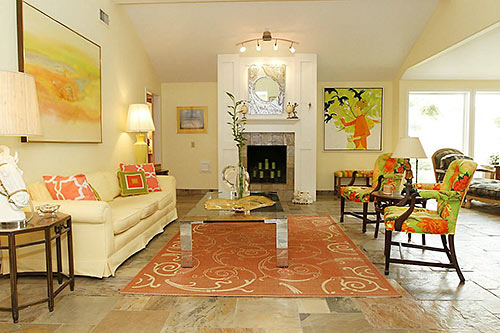
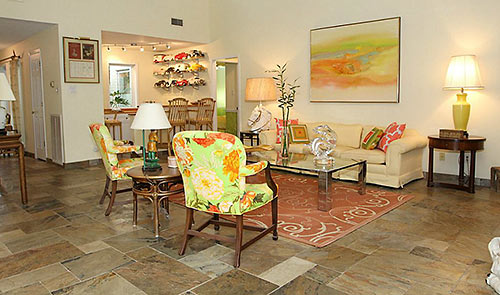
The bar area with butcher block counters has seating for 2 . . .
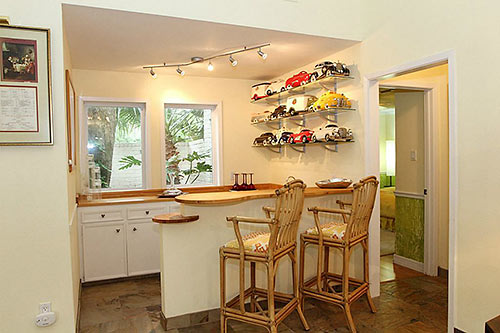
and parking for 12. (The home’s full-scale garage, meanwhile, is a double, served by a circular driveway.)
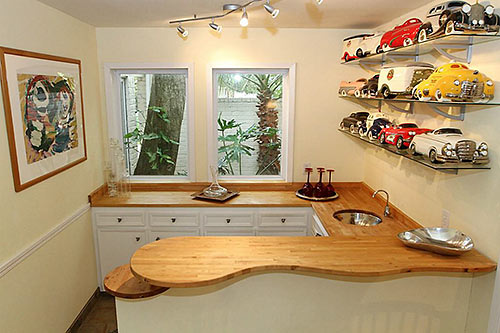
The listing describes the home as being “updated throughout” at some non-specified point; HCAD lends no intel. Newish items include the kitchen’s custom stainless steel hood over the island range, the windows, and the HardiPlank siding.
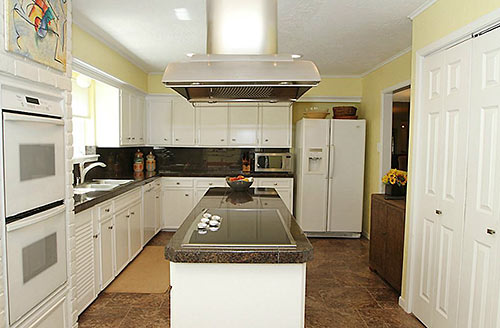
A pocket doors leads to what appears to be a half-bath off the breakfast nook’s built-in poppy-padded seating:
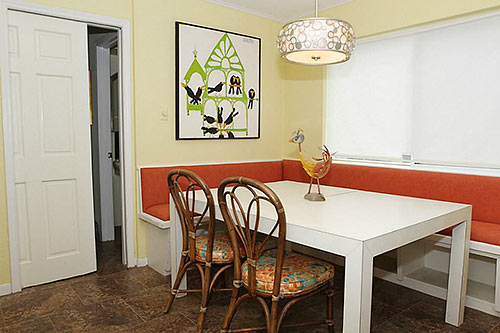
In the master bedroom, a wall of French doors opens to the patio:
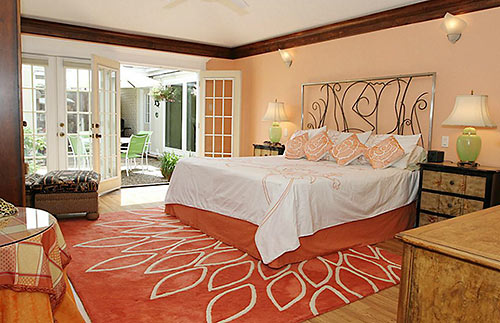
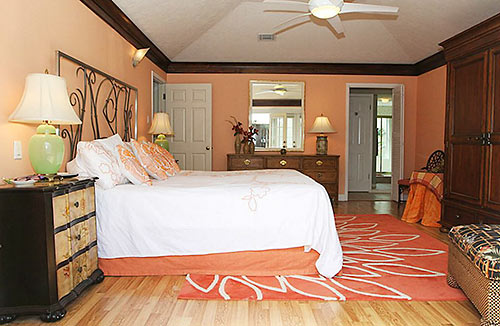
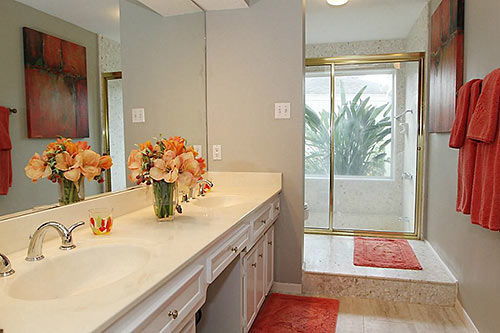
Hardwood floors warm up 3 bedrooms, currently squeezing lemon-lime flavoring:
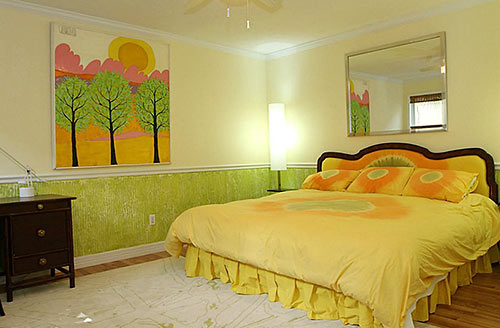
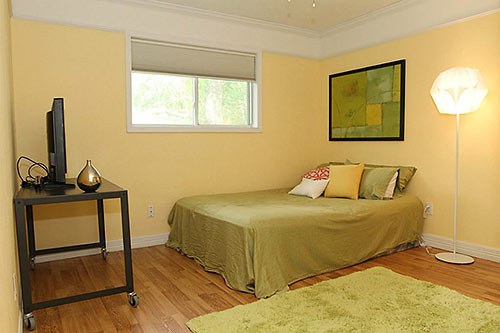
This one has been studied:
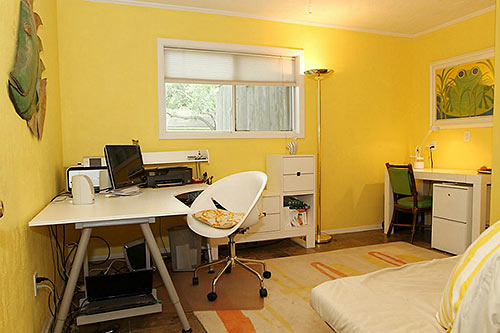
The other full bathroom brought whimsy to its overhaul:
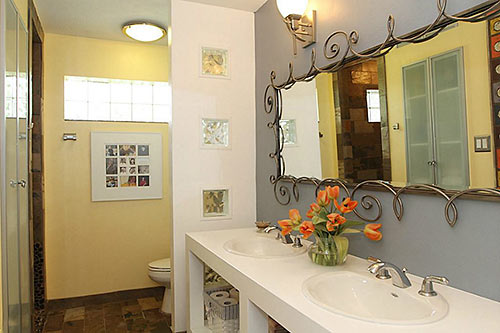
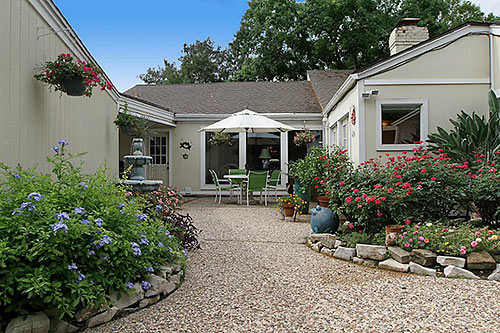
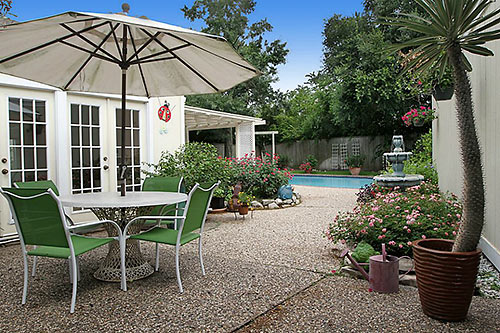
The lot measures 12,950 sq. ft. Poolscape occupies most of the back yard. Beyond the fence — currently planted with vine-ready lattice and screened by neighboring trees — there’s a pair of tennis courts and what appears to be an empty swimming pool located on a park-like property tucked in the dog-leg formed by Lakeside Place Dr. and a curve in Prairie Grove Ln. The neighborhood is west of Wilcrest Dr. and north of Briar Forest Dr.
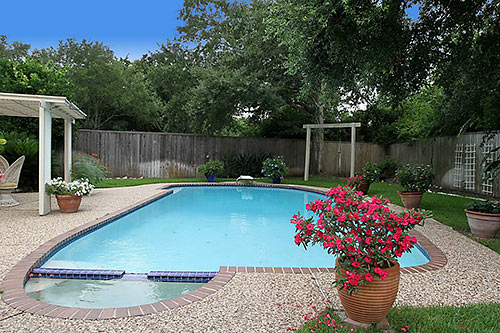
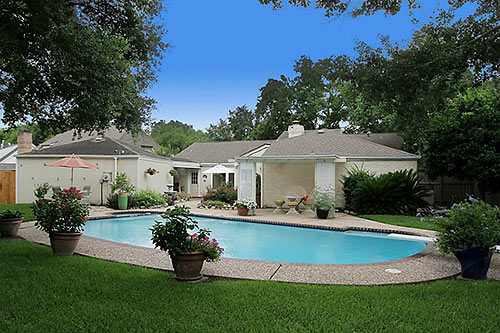
The community’s annual maintenance fee for this property is $728.
- 11514 Long Pine Dr. [HAR]




