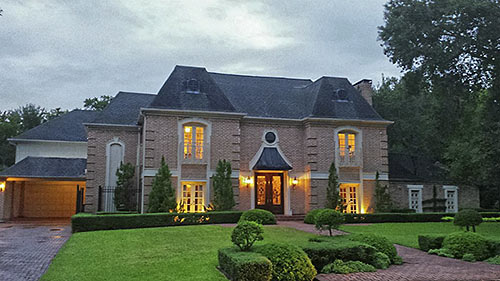
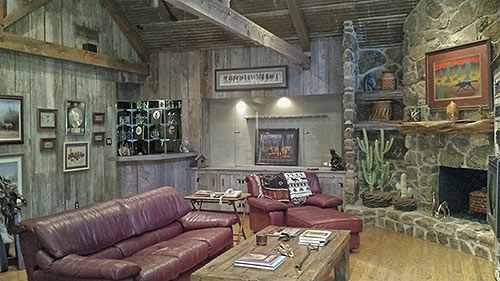
This Energy Corridor area home may present Frenchier lines to its neighbors, but there’s some whoopin’ country-style living hidden inside. Located in the Lakeside Venture neighborhood — west of S. Kirkwood Rd. and north of Briar Forest Dr. — the property’s large-but-narrow lot is just over an acre and shaped a bit like a boomerang, with one tip near the street. In its relisting earlier this week, the 1979 home’s asking price took another tack: $1.295 million. A previous listing by the same agent in July 2014 had begun at $1.695 million but dropped the asking price a month later to $1.475 million.
***
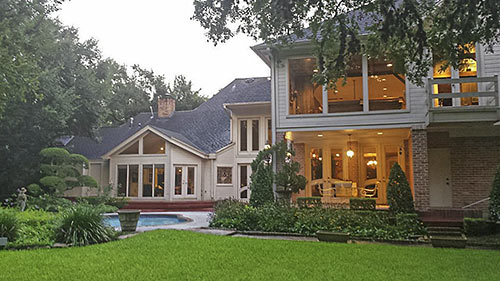
The listing’s few interior photos make a bit more sense after taking a gander at the back of the house (above), where a sparkling pool fills in yardage near the home’s L-shaped footprint. Plentiful windows and glass-panel doors in most rooms bring on the Big Sky vista, especially in the living room:Â
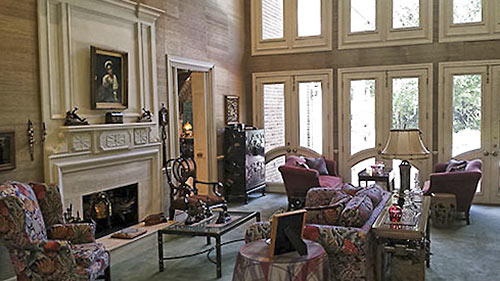
A landing upstairs also gains that double-stacked view westward. The open-sided hallway up there probably leads to some of the 5 bedrooms, but none of them appears in the listing photos. Neither do the 4 full baths or 2 half-baths.
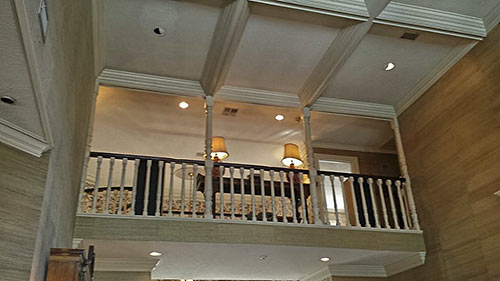
The highly faceted bar does, however. Within it, glassware on glass shelving, mirrors, and the pool-view window’s decorative glass bounce available light:
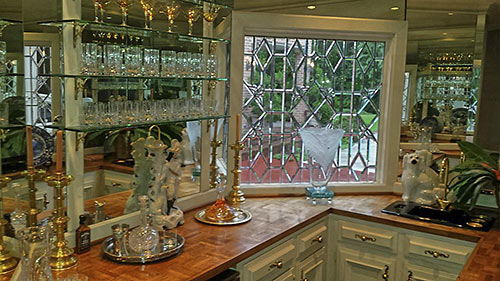
The 6,044-sq.-ft. home has a study, but whether it’s a standalone or an add-on to the master suite downstairs is unclear.
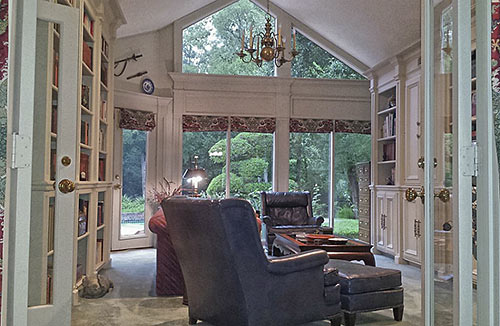
Like other rooms at the back of the house, it has direct access to the poolscape:
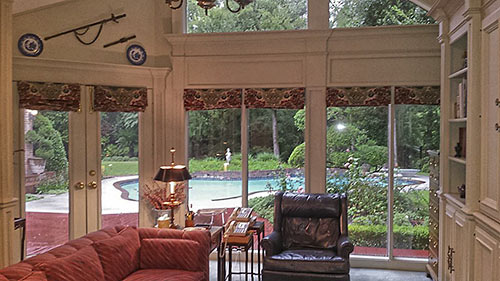
The master suite, not pictured, includes 3 closets, a sitting room, and access to a patio and garden.
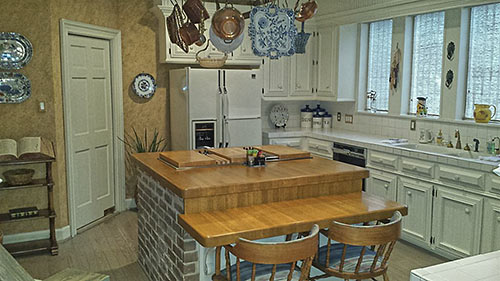
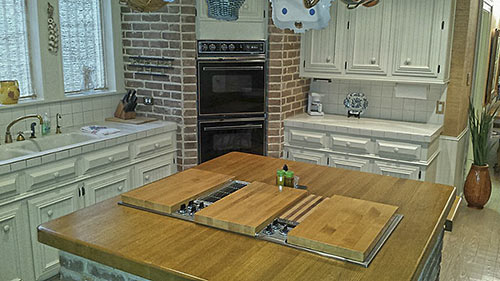
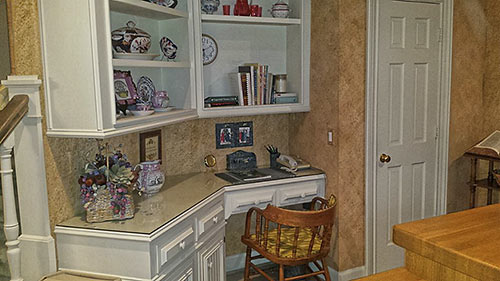
One of the home’s staircases lands near the kitchen’s informal dining area, which is part of the commute . . .
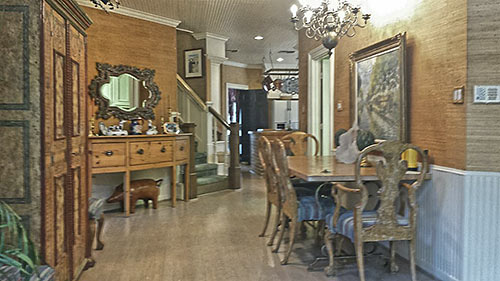
to a brick-floored garden room.
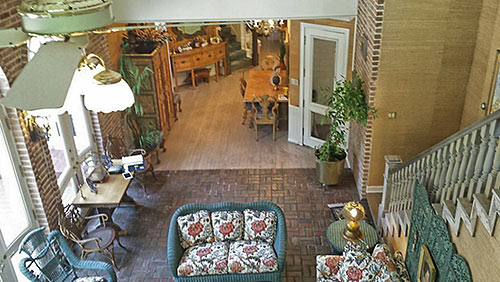
Above it, saddles and siding quickly establish the open space as a rustic retreat:
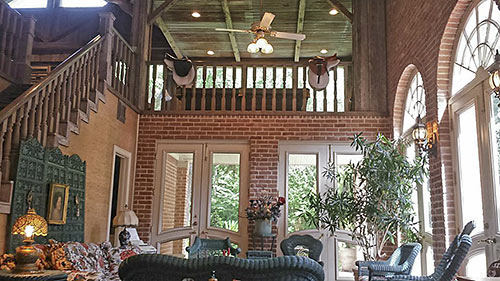
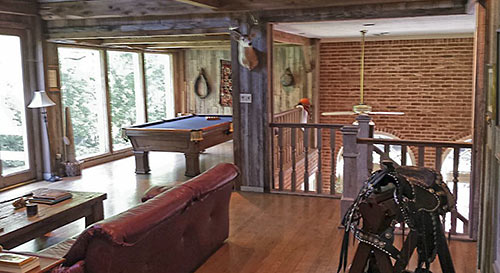
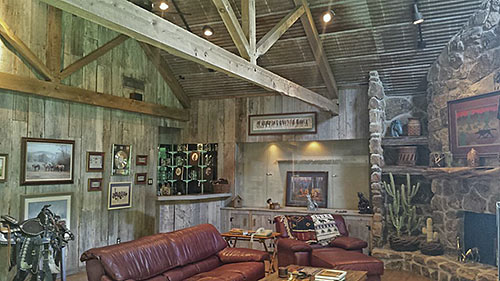
Okay, enough of that country stuff. Here’s the pool:
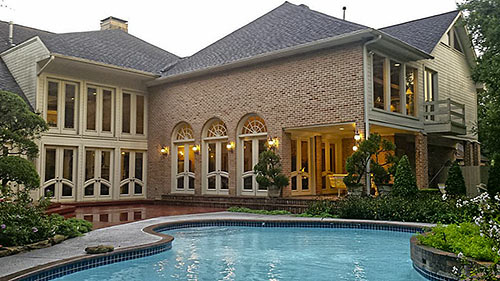
Here’s what appears to be the view from the small balcony jutting out from the game room:
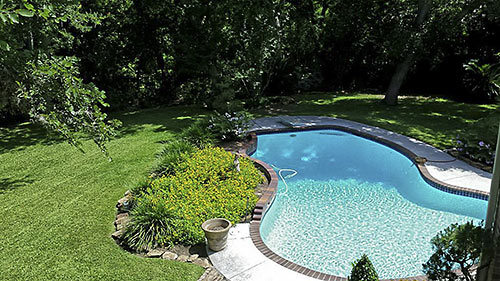
Somewhere in the trees, a segment of the back lot abuts a section of unrestricted land south of Buffalo Bayou. That waterway’s hike and bike trail, however, is on the north bank.
- 1222 Heathwood Dr. [HAR]





Well, that’s a new definition of French Country design.
Excellent Headline! Get really tired of all the click bait on the internets, but this one was spot on.
I like the leather recliner in the 6th picture from the top. I bet it has been the subject of a number of disagreements between husband and wife over the years. Looks like the old man can’t work the phones without it.
I will say that the big windows on the rear of the property are a really nice touch. These trophy houses usually have the obligatory dark wood paneled office that is so depressing. And, with no neighbors to the rear of the house, you can frolic around the house naked and only the gardener will know.
Are they using wooden cutting boards as covers on the gas cooktop? That doesn’t seem safe…..
I literally squinted while viewing some of the busier pics. If they would just limit each room to 3 colors max, it would be much more presentable (and salable).
I reckon there’s a cement pond behind there too.. Yee-ha..
There’s probably a few critters back in them thar woods too! Snakes even. But yes, you just can’t judge a book by it’s cover.