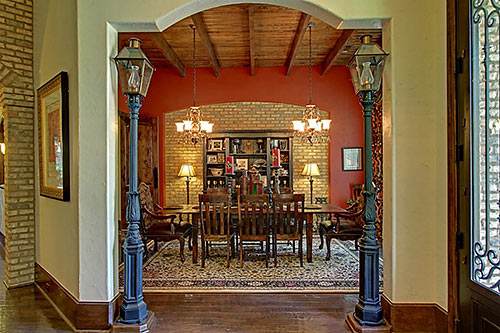
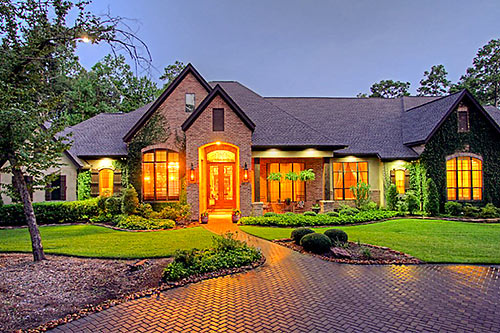
You couldn’t have built a home like this secluded, sprawling number in a woodsy corner of the Grogan’s Mill section of The Woodlands without really liking bricks. The washed-brick exterior sets up against an expansive brick driveway set in a tightly woven herringbone pattern. Inside, lighter brickwork makes some sort of bricky statement in most rooms downstairs. The listing in mid-July, asking $2.395 million, wants you to know that the 2009 home drew inspiration from southern Louisiana; perhaps this explains the decorative or structural lagniappe worked into each room’s features.
***
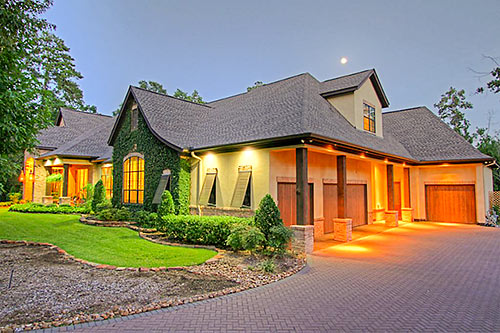
 The home’s uber ornamentation layers it on in the foyer (at right), where the glass and iron grille front door meet the brick cross-vaulted ceiling above hand-scraped wooden flooring. Flanking the dining room arch, a pair of Bevelo lanterns (also pictured at the top of the story) play up French Quarter references. Across the foyer, the shuttered library has paneled walls and built-in shelving. One section of the wall (on the left in the photo below) swings open to reveal a secret inner chamber . . .
The home’s uber ornamentation layers it on in the foyer (at right), where the glass and iron grille front door meet the brick cross-vaulted ceiling above hand-scraped wooden flooring. Flanking the dining room arch, a pair of Bevelo lanterns (also pictured at the top of the story) play up French Quarter references. Across the foyer, the shuttered library has paneled walls and built-in shelving. One section of the wall (on the left in the photo below) swings open to reveal a secret inner chamber . . .
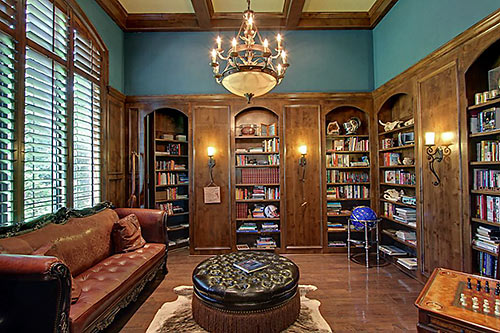
Shazam-presto! It’s the study. Within it, a pocket door (not pictured) accesses the “his” wing of the master bathroom. So interruptions to that secret swampland mystery-romance novel you’re writing might be kept to a minimum.
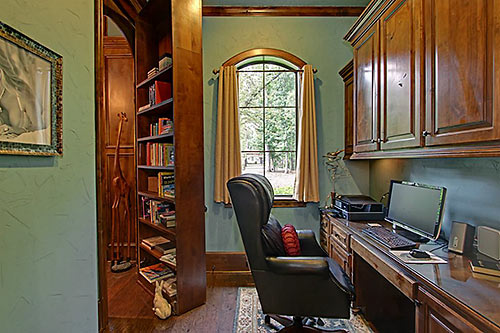
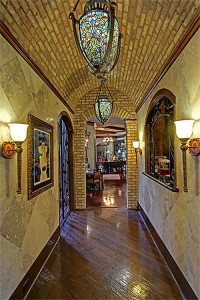
A section of hallway barrels past a pair of grille-frilled refreshment stations. On the right, there’s a bar. On the left, the wine room is easily identified by a wall of racks and a polished concrete floor stained to match any splashes or spills:
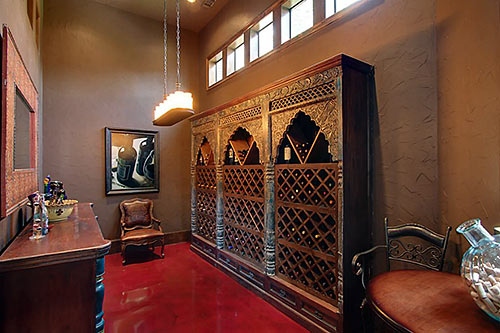
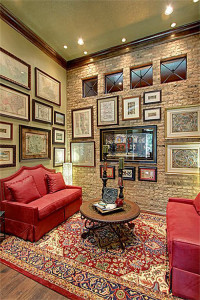
Light from wine room’s clerestory windows passes through interior windows on the opposing wall shared with the cozy-scaled parlor (at right). Its high ceiling maximizes wall space (bricked and otherwise) for salon-style art installations. Nearby, the kitchen also shows off polished concrete floors, this time in a coppery finish . . .
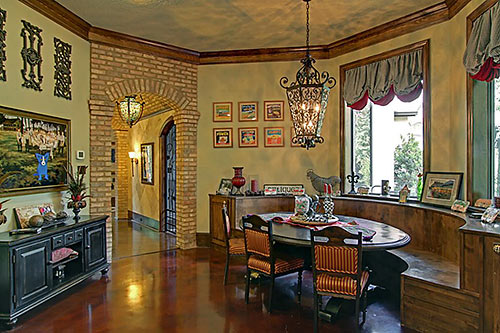
to play off the copper-topped island:
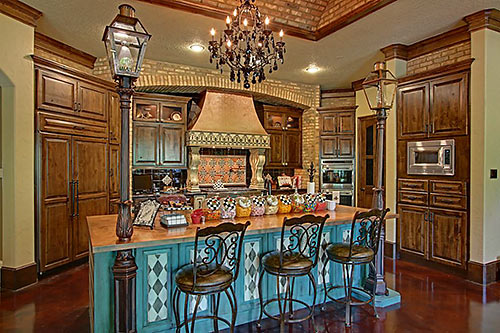
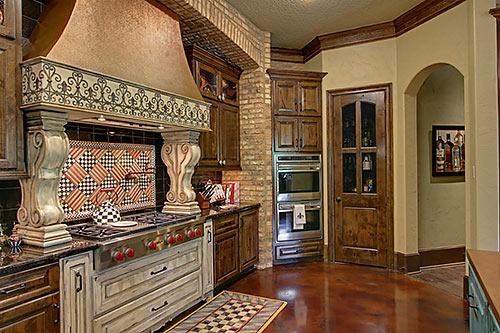
In the family room, the mantel design echoes the treatment found above the stovetop:
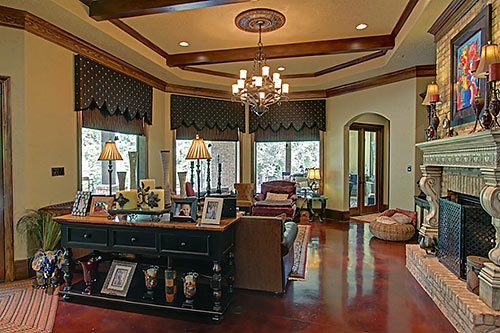
In the entertainment room downstairs: a wry salute to Arcadia.
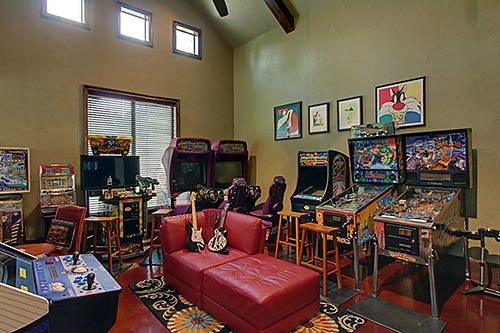
An extensive outdoor venue provides yet another space for living and dining . . .
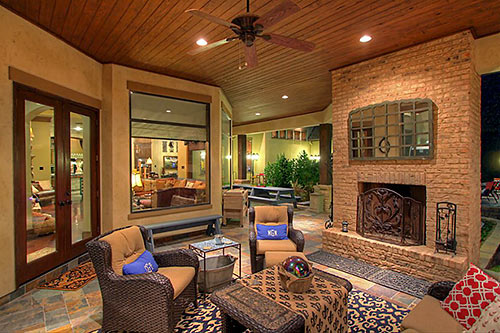
and cooking. One of the home’s 3 half-baths sets up nearby:
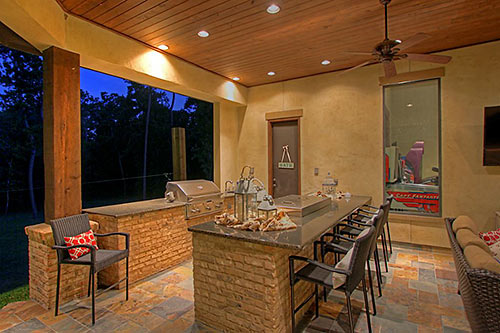
The master suite is on the first floor:
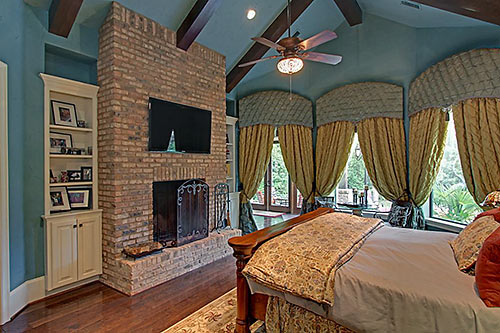
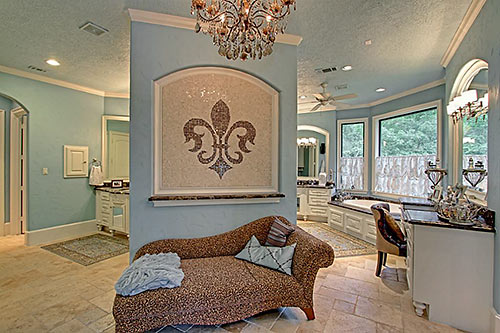
In its spa-like bathroom, his-and-her wings lead to ancillary rooms with specific uses, such as closet . . .
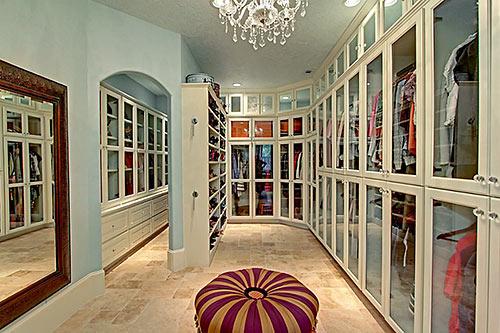
or spa services:
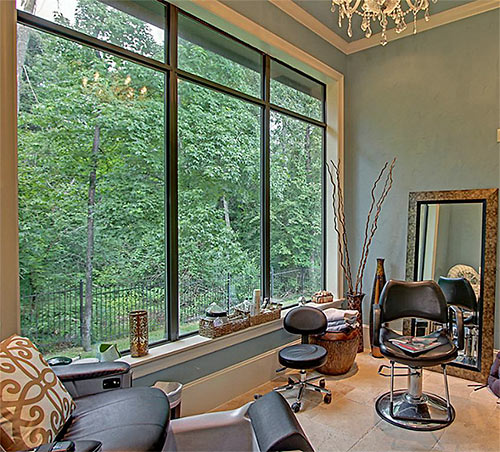
Two secondary bedrooms are also downstairs:
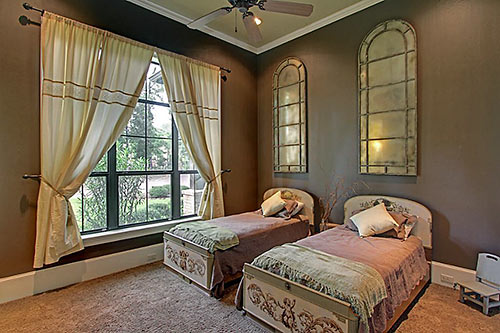
One of them is an apartment with wheelchair access:
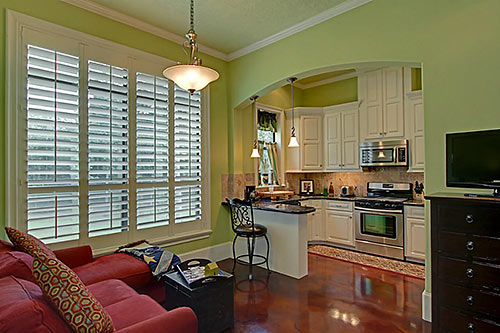
The other 2 secondary bedrooms are upstairs. This pink one has a built-in work-study area:
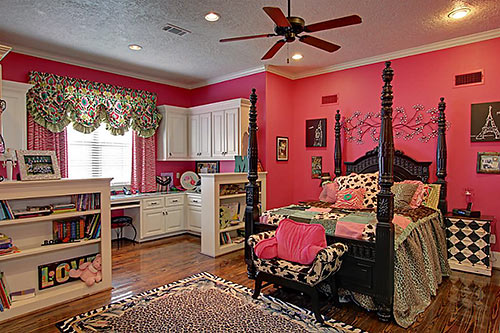
This one gets an interior balcony overlooking the arcade room below:
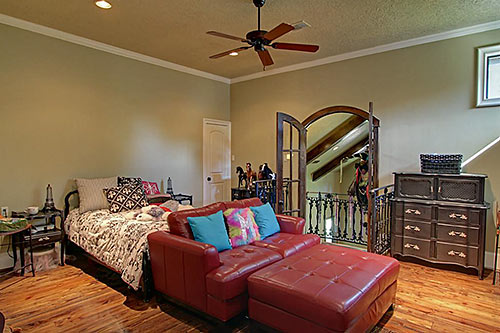
None of the bathrooms — and there are 4 full and 3 half-baths — appear in the listing photos. Use your imagination.
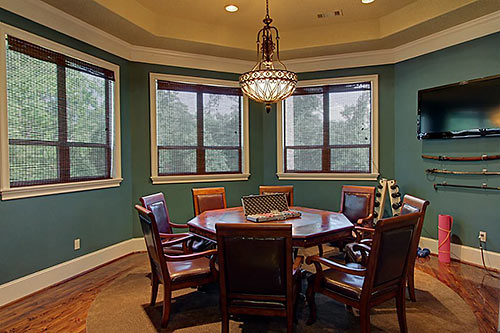
Part of the game room upstairs is shaped like the poker table it currently holds (above). There’s also a kitchenette with bar-height seating . . .
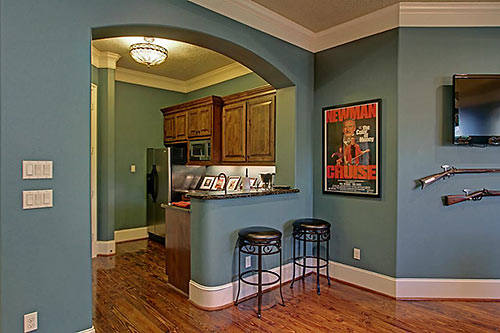
and media center with acoustics-assisting finishes:

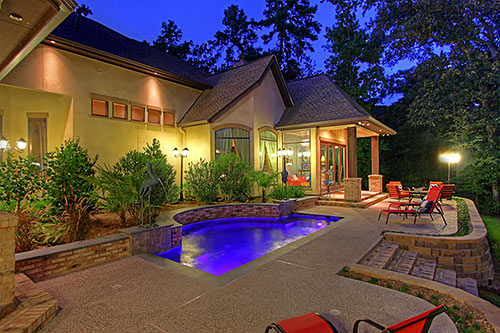
The grounds incorporate a “cocktail pool” (above), plus an in-ground trampoline and a zip line.
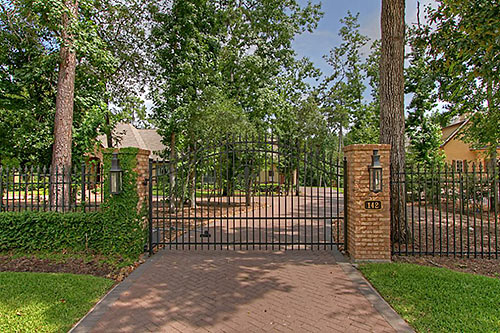
A fence encloses the entire 2.6-acre property, located at the end of a winding road making a loop off Grogan’s Point Rd.
- 142 S. Tranquil Path Dr. [HAR]





I’m Creole and have tons of family in New Orleans and I’m not sure they’d want to claim this hot mess. I suppose the brick is sorta Acadian, the floors maybe, but the exterior is a poor interpretation of Hays Town’s work. This house is tacky, frankly. It lacks the craftsmanship and a true adherence to the style of Acadiana. It’s like Tammy Faye Bakker telling Jim she wants a big ole house in Loosiana style. The exterior is more successful granted, but overall a real miss. Hays Town must be rolling in his grave.
Streetlamps indoors – that’s a new one. The dining room looks like something in a chain restaurant (not saying that’s good or bad – I was in a private room at one recently and this one’s very similar). I don’t think anyone has ever visited this house said “It reminds me of another house I’ve visited previously…” If they were going for unique, they nailed it!
Every 3rd picture I found myself saying “what a waste”
OK… I’m in love. I’d move to the Woodlands for that.
I actually think the outside looks alright (knowing nothing about Acadian homes). It’s a nice looking suburban house. But as for the interior, hot mess is right. Nice wood floors though.
Also, way back in the 90s, before Urban Dictionary was a glimmer in its creator’s eye, the word “grogan” was already a euphemism for the byproduct of a bodily function.
As such, I could never take the name of the Woodlands neighborhood seriously, and certainly not for $2.4 million.
I’d rather live in a 1 bed apt in Montrose than out in the Woodlands, but that said, I don’t find the interior to be all that bad. The decor is not really what I’d pick but it seems good looking to me at least.
.
But then again, I’m far from an expert in these matters. Example, I have no idea what Shannon is talking about. I’m sure he’s ‘right’ but I don’t know who those people are or what any of that means.
Agreed, tacky overkill. Not even honky chateau.
That whacky kitchen is right out of Aurura, NY – Mackenzie-Childs.