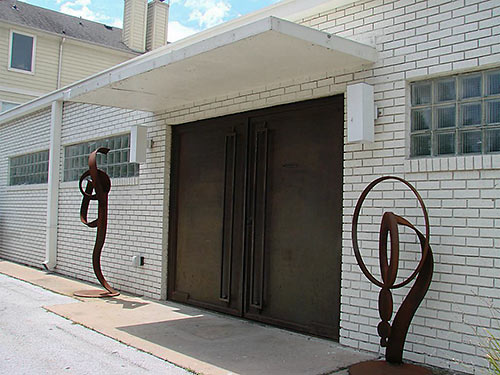
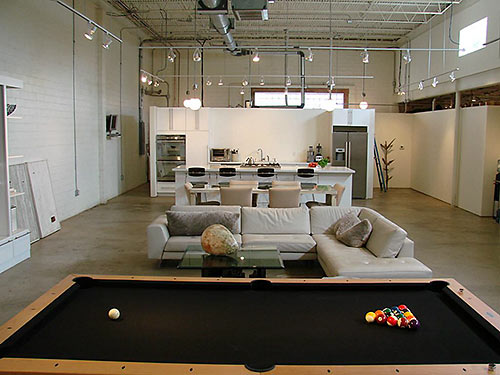
Recent redevelopment of neighboring lots into townhomes has brought higher (and higher-density) neighbors (top) to this circa-1950 retail-ish space converted at some point into a low-rise loft (above). Currently an artist’s live-in studio, the fortress-fenced mixed-use property appeared on the market earlier this month with a $1.295 million asking price. It’s located on the east side of Midtown, southwest a block or so from the 59-288-45 spaghetti bowl.
***
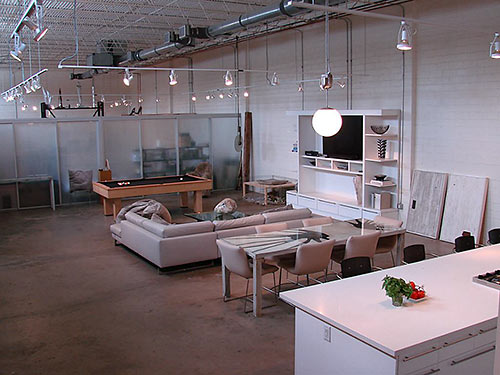
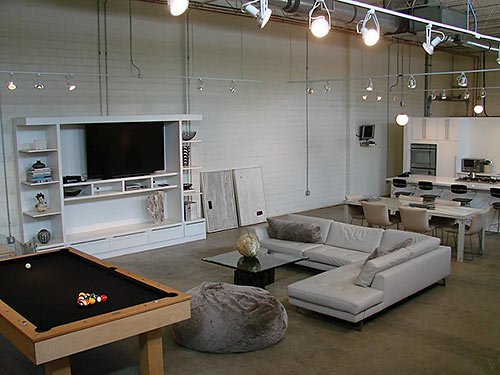
An all-in-one space of 7,100 sq. ft., the mostly open interior has concrete floors, painted brick walls, and a few room dividers of various heights, materials, and purposes — beneath a ceilingscape of open-web steel joists and exposed utility conduits:
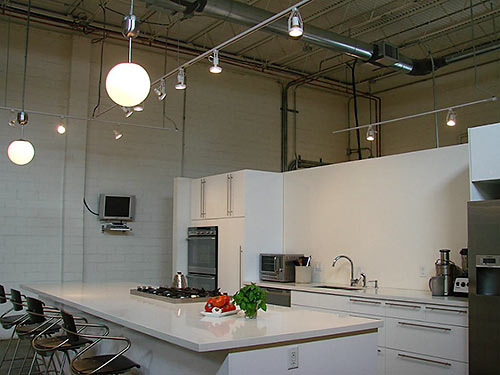
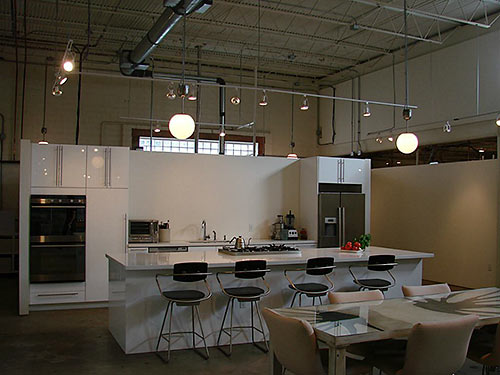
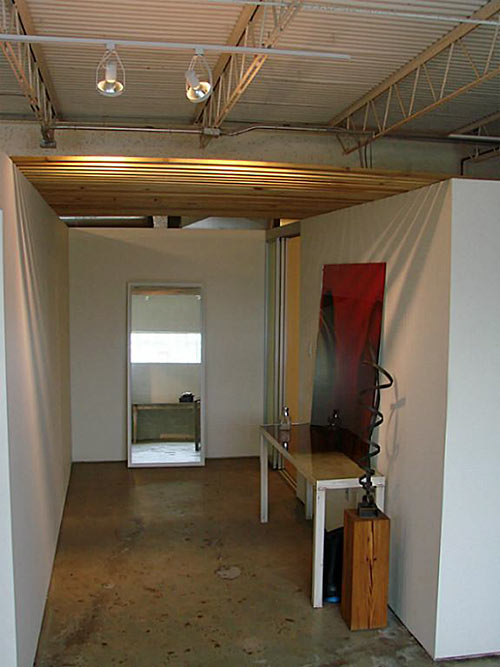
Roomage is open to interpretation. The listing mentions a second bedroom that “has to be completed,” adding that there’s room for a third and fourth to be inserted. Here’s the current bedroom suite:
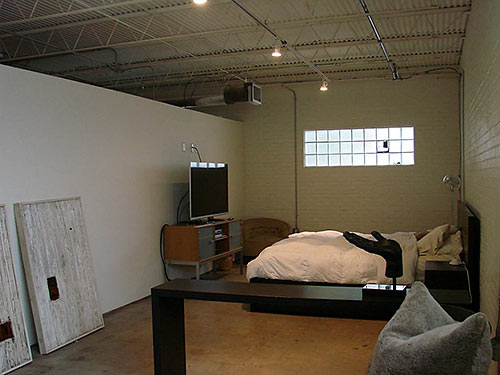
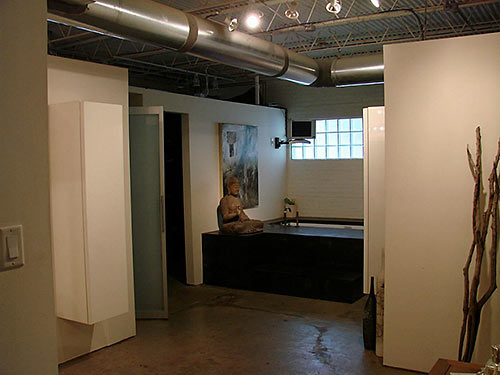
Most of the windows are filled with glass bricks. A portion of the building is slightly taller, however, allowing for clerestories to provide a sliver of clear view on the east side.
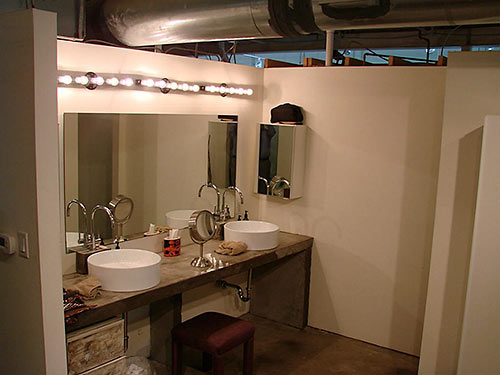
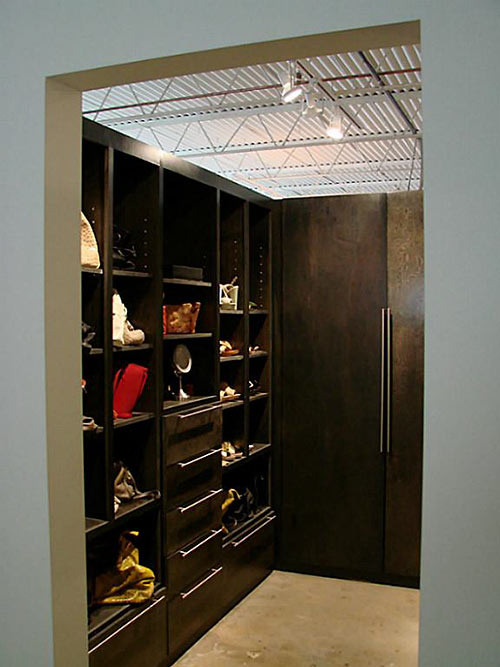
Studio and gallery space take many forms:
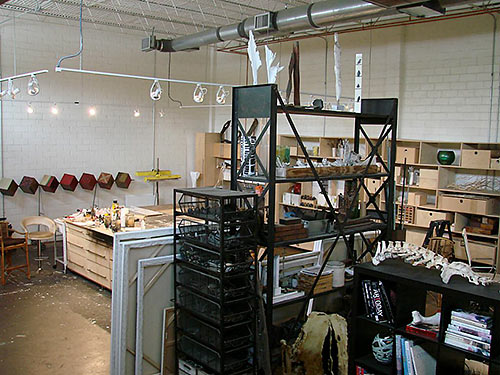
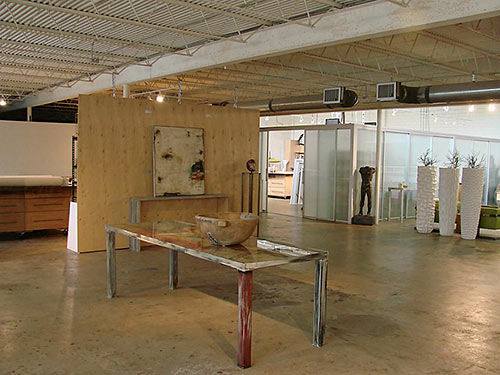
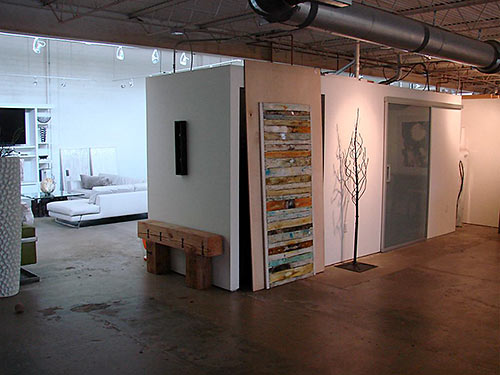
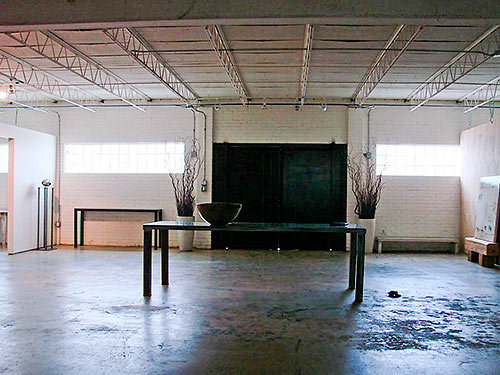
A plethora of curb cuts on the main and side streets dead end into a fence around the corner-lot property of 9,200 sq. ft.
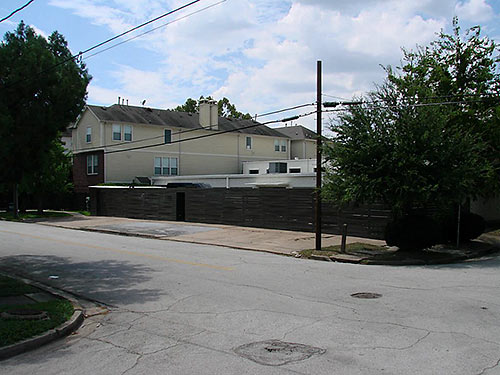
Beyond the automated gate, there’s a 2-car garage bay and a small courtyard entry into the studio-home. HCAD indicates the building was once home to Angie Electronics.
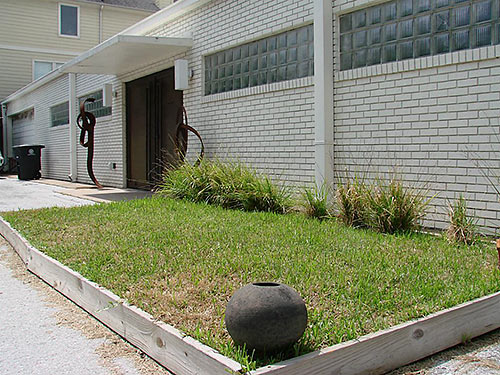
- 2300 Chenevert St. [HAR]





Lovely except for the utter lack of any windows to see the sky, trees, whatever. Light but no view from glass block “windows” doesn’t work for me.
what kind of artist can afford a 1.3MM warehouse?
Re:wut
Good point… Im Guessing only a very successful artist.
I suppose if you could afford the place, you could provably afford to replace some of the glass block with actual windows
Otherwise… A great space