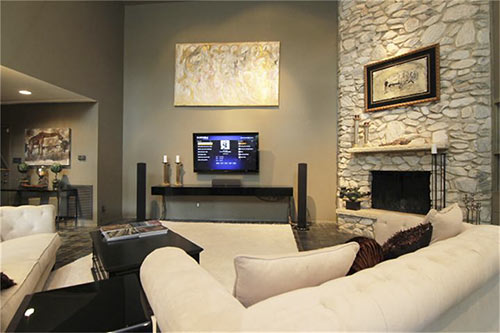
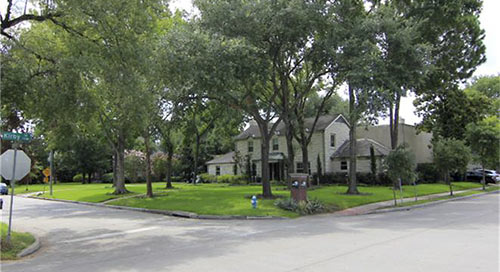
At the newer end of Old Braeswood, where the housing is typically more fifties vintage than stately prewar stock, there’s an updated stoney-faced original home with a smooth-sided seventies addition. The latter blocks the large corner lot’s interior from cross street Kirby Dr., 3 blocks north of Brays Bayou and the Rice School. Some of the added space rocks on, including the family room with its sturdy stone fireplace (top). A contract on the property fell through in May 2014, when the asking price was $1.15 million. After a brief timeout, the home reappeared in July with a fresh price tag that’s still in effect: $1.29 million.
***
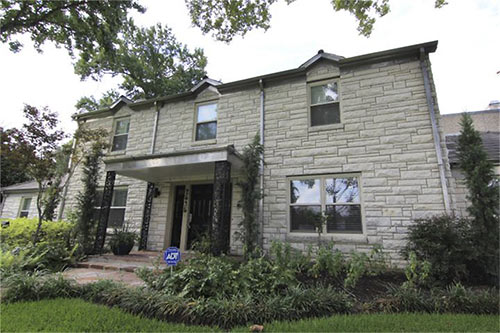
The listing describes the monochromatic home’s architectural style as “updated mid-century modern Georgian.” In the home’s original section, a pair of lowrise wings flank the 2-story core. Tiny peaks in the slate roof accent the front windows upstairs and flashy stainless-steel gutters jazz up the putty-like facade. Within the flat-top addition, meanwhile, the family room comes with a wall of windows on 2 levels, all facing the yard. The see-thru landing appears to lead to rooms up there as well:
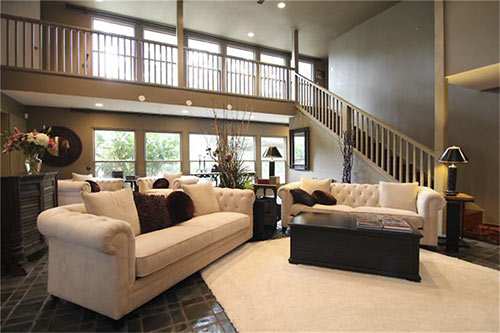
There’s mention of a formal living room, but only its stone hearth — echoing the exterior’s veneer — gets a listing photo:
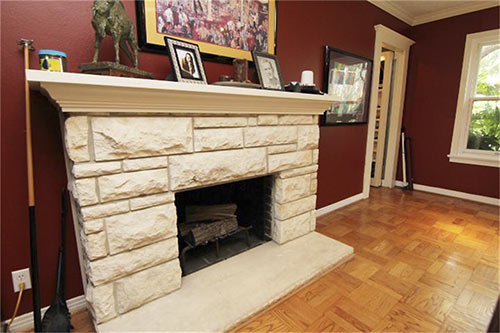
As with the living room, the dining room has checkerboard wooden flooring:
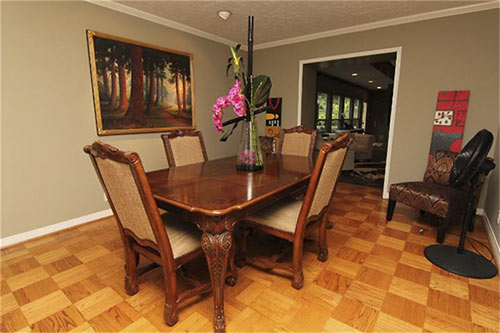
HCAD indicates a 1979 renovation. The sleek kitchen, however, sports more recent countertops and accoutrements:
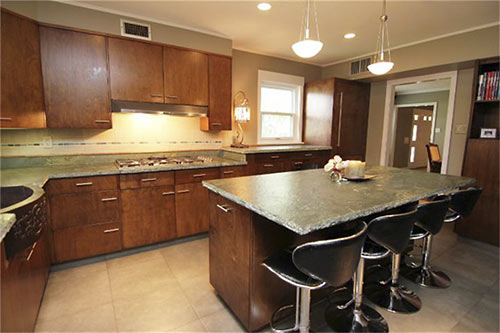
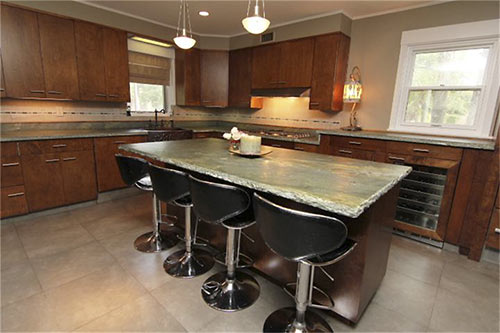
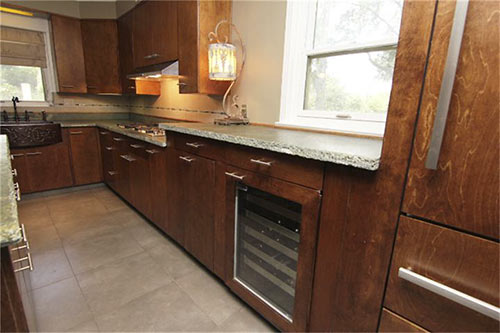
The 4,865-sq.-ft. floor plan includes this paneled study with stuffed wildlife:
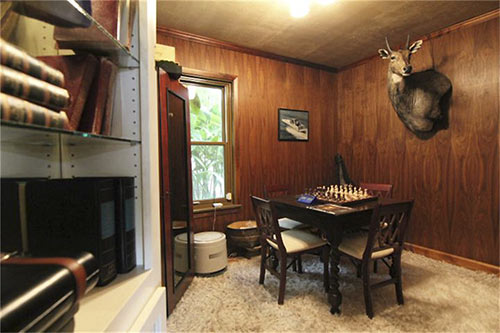
Here’s one of the 2 half-baths:
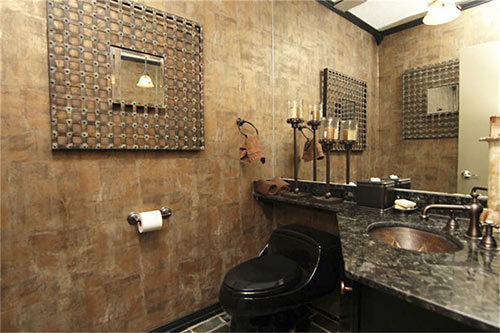
A little more parquet flooring lies between the double closets in the front-of-house bedroom downstairs:
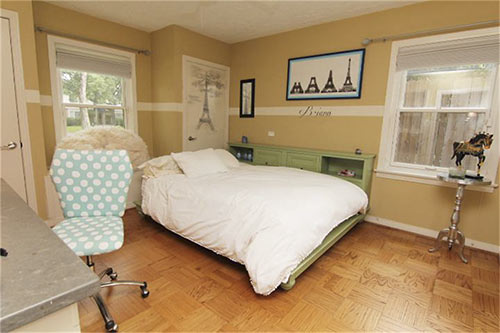
Nearby is 1 of the 3 full bathrooms:
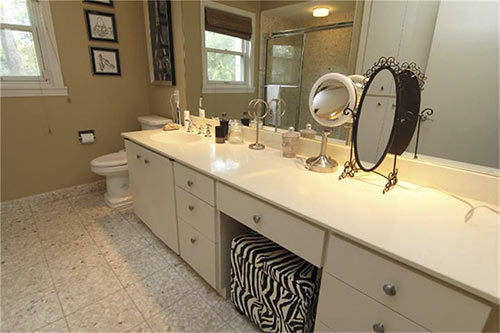
Three other bedrooms are upstairs, including the expansive master suite, which measures 21 ft. by 30 ft. The triple window and the room size provide clues that this room will be found in the addition.
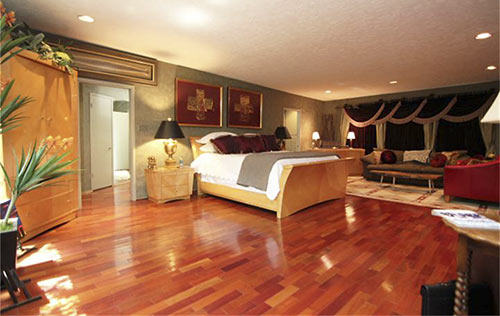
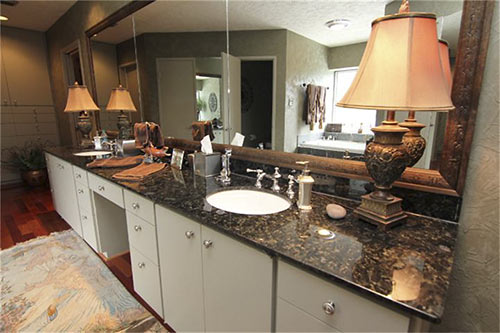
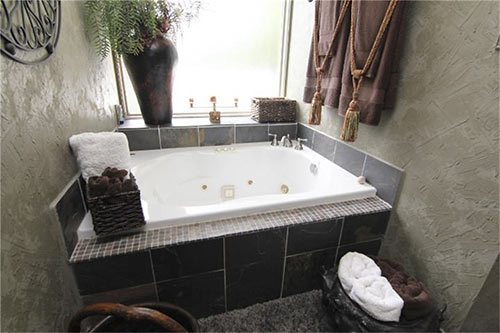
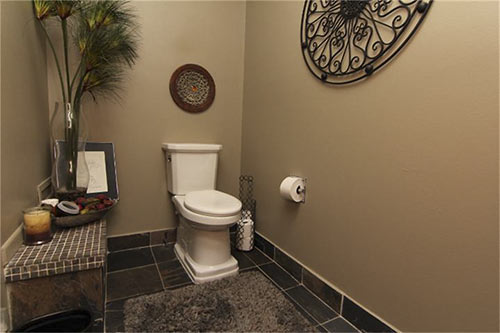
Here’s another upstairs bedroom:
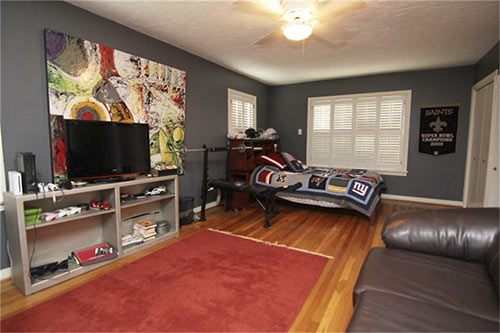
The 3-car garage includes a workshop and a triple-window view into the yard:
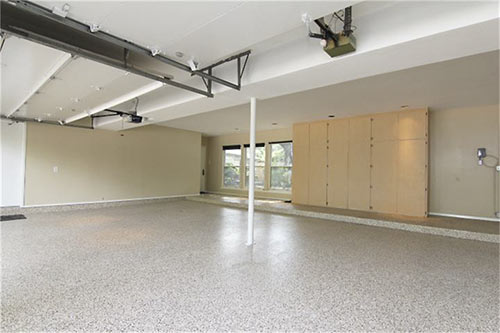
In this view looking north from near the pool’s edge, the home reveals its double personality:
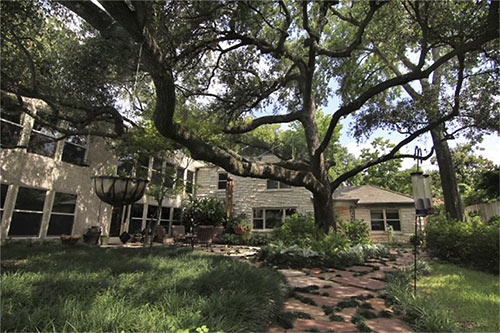
A sprawling live oak shades most of the yard:
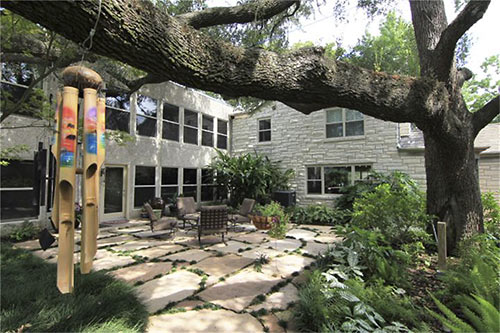
The view south from the slate patio shows how large a swimming pool fits on the 18,100 sq. ft. lot:
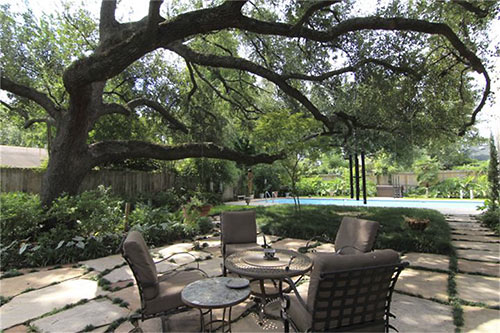
It runs the full width of the yard, which has a mosquito combatting system:
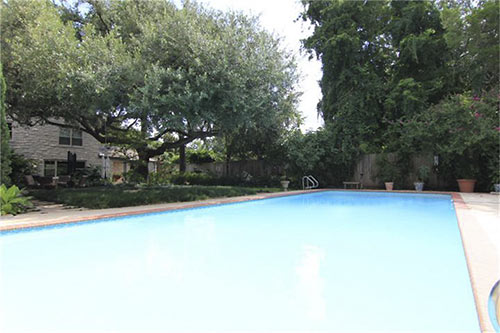
Other property add-ons include a full-sized emergency gas-fired generator and a carbon water filtration system.
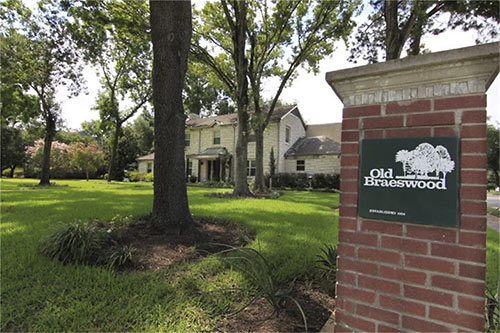
This home last sold in 2006, for $740K. It was on the market in 2012 for 6 months, during which time the price increased from $850K to $949K, though it found no buyer at that time.
- 2535 Glen Haven Blvd. [HAR]





Viewed from Kirby, the annex just looks like a square slab of stone that doesn’t really match the house. But the windows on the other side facing the garden-patio are great, and gotta love the oaks.